Enclosed Living Room with a Concrete Fireplace Surround Ideas and Designs
Refine by:
Budget
Sort by:Popular Today
21 - 40 of 1,388 photos
Item 1 of 3

A neutral color palette punctuated by warm wood tones and large windows create a comfortable, natural environment that combines casual southern living with European coastal elegance. The 10-foot tall pocket doors leading to a covered porch were designed in collaboration with the architect for seamless indoor-outdoor living. Decorative house accents including stunning wallpapers, vintage tumbled bricks, and colorful walls create visual interest throughout the space. Beautiful fireplaces, luxury furnishings, statement lighting, comfortable furniture, and a fabulous basement entertainment area make this home a welcome place for relaxed, fun gatherings.
---
Project completed by Wendy Langston's Everything Home interior design firm, which serves Carmel, Zionsville, Fishers, Westfield, Noblesville, and Indianapolis.
For more about Everything Home, click here: https://everythinghomedesigns.com/
To learn more about this project, click here:
https://everythinghomedesigns.com/portfolio/aberdeen-living-bargersville-indiana/
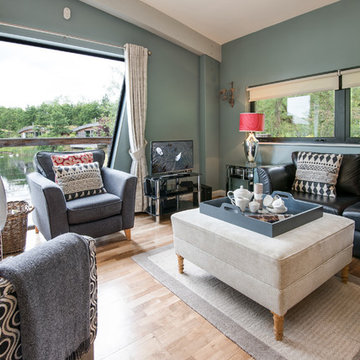
I photographed these luxury lodges for Brompton Lakes.
Tracey Bloxham, Inside Story Photography
Inspiration for a medium sized eclectic enclosed living room in Other with blue walls, light hardwood flooring, a wood burning stove, a freestanding tv and a concrete fireplace surround.
Inspiration for a medium sized eclectic enclosed living room in Other with blue walls, light hardwood flooring, a wood burning stove, a freestanding tv and a concrete fireplace surround.
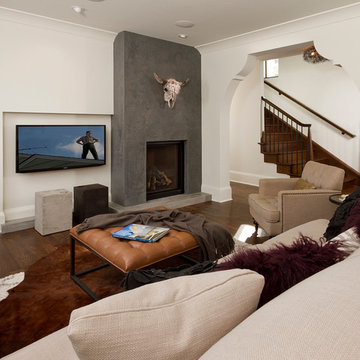
Seth Hannula
Inspiration for a classic enclosed living room in Minneapolis with white walls, dark hardwood flooring, a standard fireplace, a concrete fireplace surround and a wall mounted tv.
Inspiration for a classic enclosed living room in Minneapolis with white walls, dark hardwood flooring, a standard fireplace, a concrete fireplace surround and a wall mounted tv.

Double aspect living room painted in Farrow & Ball Cornforth White, with a large grey rug layered with a cowhide (both from The Rug Seller). The large coffee table (100x100cm) is from La Redoute and it was chosen as it provides excellent storage. A glass table was not an option for this family who wanted to use the table as a footstool when watching movies!
The sofa is the Eden from the Sofa Workshop via DFS. The cushions are from H&M and the throw by Hermes, The brass side tables are via Houseology and they are by Dutchbone, a Danish interiors brand. The table lamps are by Safavieh. The roses canvas was drawn by the owner's grandma. A natural high fence that surrounds the back garden provides privacy and as a result the owners felt that curtains were not needed on this side of the room.
The floor is a 12mm laminate in smoked oak colour.
Photo: Jenny Kakoudakis
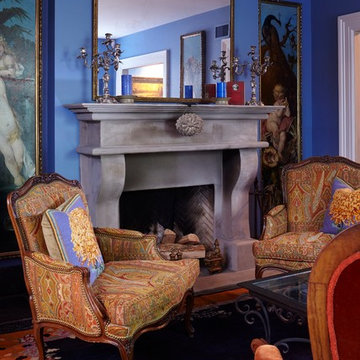
Photo of a medium sized bohemian formal enclosed living room in Boston with blue walls, carpet, a standard fireplace, a concrete fireplace surround and no tv.
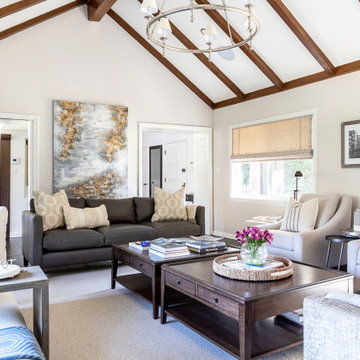
The entryway, living, and dining room in this Chevy Chase home were renovated with structural changes to accommodate a family of five. It features a bright palette, functional furniture, a built-in BBQ/grill, and statement lights.
Project designed by Courtney Thomas Design in La Cañada. Serving Pasadena, Glendale, Monrovia, San Marino, Sierra Madre, South Pasadena, and Altadena.
For more about Courtney Thomas Design, click here: https://www.courtneythomasdesign.com/
To learn more about this project, click here:
https://www.courtneythomasdesign.com/portfolio/home-renovation-la-canada/
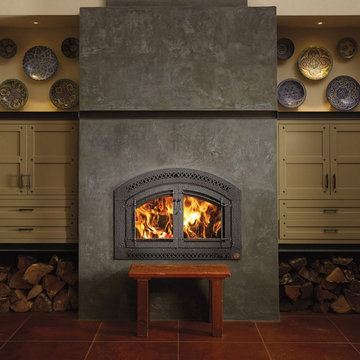
This is an example of a medium sized farmhouse formal enclosed living room in Other with beige walls, porcelain flooring, a standard fireplace, a concrete fireplace surround, no tv and red floors.
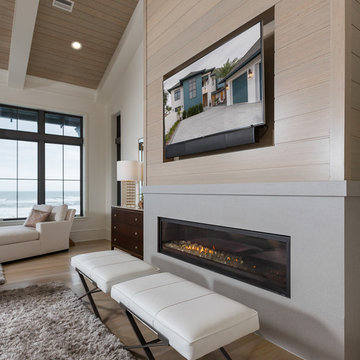
Greg Riegler
This is an example of a medium sized nautical formal enclosed living room in Miami with white walls, light hardwood flooring, a standard fireplace, a concrete fireplace surround and a wall mounted tv.
This is an example of a medium sized nautical formal enclosed living room in Miami with white walls, light hardwood flooring, a standard fireplace, a concrete fireplace surround and a wall mounted tv.
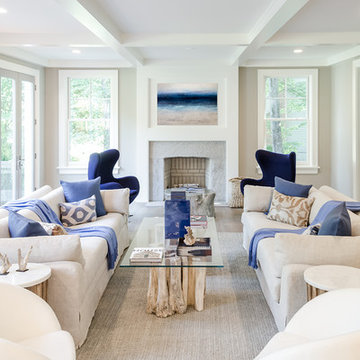
This is an example of a medium sized traditional formal enclosed living room in New York with beige walls, a standard fireplace, a concrete fireplace surround and light hardwood flooring.
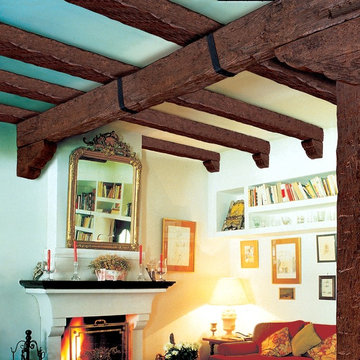
Outwater’s Faux Wood Beams
Rustic enclosed living room in New York with white walls, a standard fireplace and a concrete fireplace surround.
Rustic enclosed living room in New York with white walls, a standard fireplace and a concrete fireplace surround.
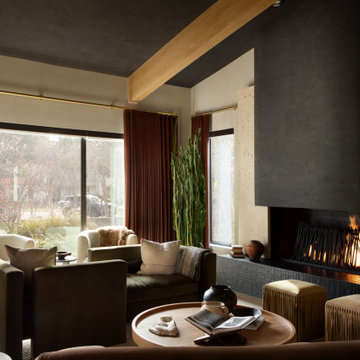
Rooted in a blend of tradition and modernity, this family home harmonizes rich design with personal narrative, offering solace and gathering for family and friends alike.
In the living room, artisanal craftsmanship shines through. A custom-designed fireplace featuring a limestone plaster finish and softly rounded corners is a sculptural masterpiece. Complemented by bespoke furniture, such as the dual-facing tete-a-tete and curved sofa, every piece is both functional and artistic, elevating the room's inviting ambience.
Project by Texas' Urbanology Designs. Their North Richland Hills-based interior design studio serves Dallas, Highland Park, University Park, Fort Worth, and upscale clients nationwide.
For more about Urbanology Designs see here:
https://www.urbanologydesigns.com/
To learn more about this project, see here: https://www.urbanologydesigns.com/luxury-earthen-inspired-home-dallas

This living room emanates a contemporary and modern vibe, seamlessly blending sleek design elements. The space is characterized by a relaxing ambiance, creating an inviting atmosphere for unwinding. Adding to its allure, the room offers a captivating view, enhancing the overall experience of comfort and style in this modern living space.
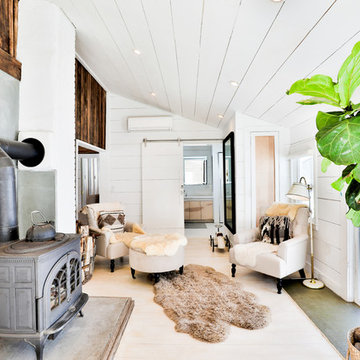
Design ideas for a country formal enclosed living room in New York with white walls, light hardwood flooring, a wood burning stove, no tv, beige floors and a concrete fireplace surround.
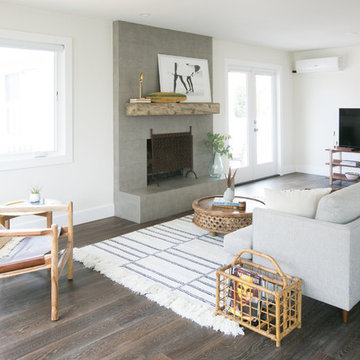
Inspiration for a beach style formal enclosed living room in San Diego with white walls, dark hardwood flooring, a standard fireplace, a concrete fireplace surround, a freestanding tv and brown floors.
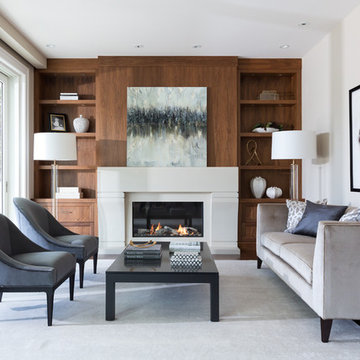
Medium sized traditional formal enclosed living room in Vancouver with beige walls, dark hardwood flooring, a concrete fireplace surround, no tv, a ribbon fireplace and brown floors.
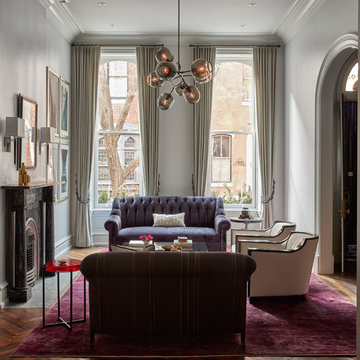
Jason Varney Photography,
Interior Design by Ashli Mizell,
Architecture by Warren Claytor Architects
This is an example of a medium sized classic enclosed living room in Philadelphia with grey walls, medium hardwood flooring, a standard fireplace and a concrete fireplace surround.
This is an example of a medium sized classic enclosed living room in Philadelphia with grey walls, medium hardwood flooring, a standard fireplace and a concrete fireplace surround.

Gorgeous living room with shades of grey, white black and pops of colorful art. Werner Straube Photography
This is an example of a large classic formal and grey and white enclosed living room in Chicago with grey walls, a standard fireplace, dark hardwood flooring, a concrete fireplace surround, no tv, brown floors and a drop ceiling.
This is an example of a large classic formal and grey and white enclosed living room in Chicago with grey walls, a standard fireplace, dark hardwood flooring, a concrete fireplace surround, no tv, brown floors and a drop ceiling.

This is an example of a small scandi formal enclosed living room in Manchester with blue walls, laminate floors, a two-sided fireplace, a concrete fireplace surround, a wall mounted tv, brown floors and a drop ceiling.
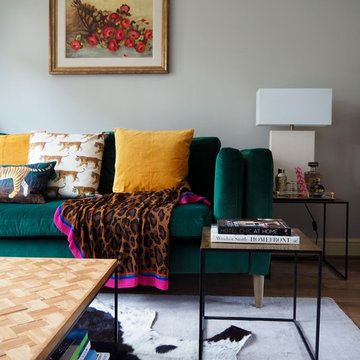
Double aspect living room painted in Farrow & Ball Cornforth White, with a large grey rug layered with a cowhide (both from The Rug Seller). The large coffee table (100x100cm) is from La Redoute and it was chosen as it provides excellent storage. A glass table was not an option for this family who wanted to use the table as a footstool when watching movies!
The sofa is the Eden from the Sofa Workshop via DFS. The cushions are from H&M and the throw by Hermes, The brass side tables are via Houseology and they are by Dutchbone, a Danish interiors brand. The table lamps are by Safavieh. The roses canvas was drawn by the owner's grandma. A natural high fence that surrounds the back garden provides privacy and as a result the owners felt that curtains were not needed on this side of the room.
The floor is a 12mm laminate in smoked oak colour.
Photo: Jenny Kakoudakis
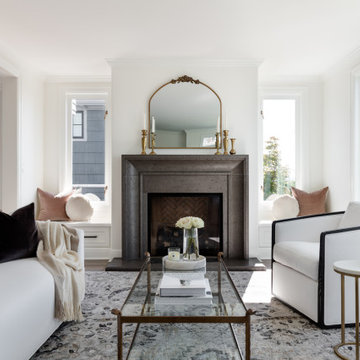
This is an example of a large classic formal enclosed living room in Seattle with white walls, medium hardwood flooring, a standard fireplace, a concrete fireplace surround, brown floors and no tv.
Enclosed Living Room with a Concrete Fireplace Surround Ideas and Designs
2