Enclosed Living Room with a Concrete Fireplace Surround Ideas and Designs
Refine by:
Budget
Sort by:Popular Today
101 - 120 of 1,388 photos
Item 1 of 3
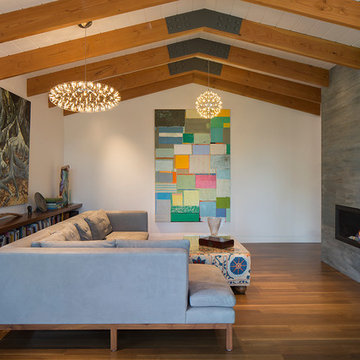
Eric Rorer
Medium sized retro formal enclosed living room in San Francisco with white walls, dark hardwood flooring, a ribbon fireplace, no tv and a concrete fireplace surround.
Medium sized retro formal enclosed living room in San Francisco with white walls, dark hardwood flooring, a ribbon fireplace, no tv and a concrete fireplace surround.

With an elegant bar on one side and a cozy fireplace on the other, this sitting room is sure to keep guests happy and entertained. Custom cabinetry and mantel, Neolith counter top and fireplace surround, and shiplap accents finish this room.
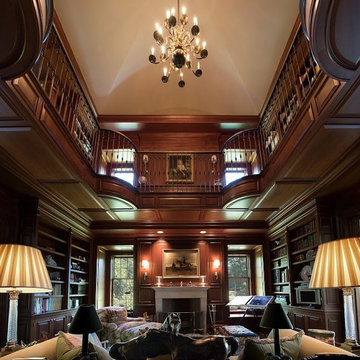
Design ideas for a large classic enclosed living room in New York with a reading nook, brown walls, dark hardwood flooring, a standard fireplace, a concrete fireplace surround and no tv.
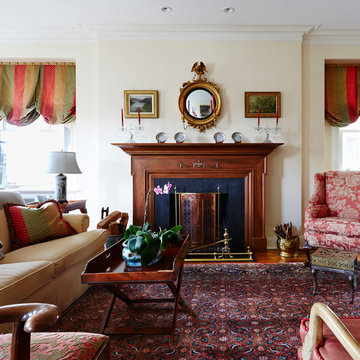
Photos: Mike Kaskel
Design ideas for a large traditional formal enclosed living room in Chicago with beige walls, dark hardwood flooring, a standard fireplace and a concrete fireplace surround.
Design ideas for a large traditional formal enclosed living room in Chicago with beige walls, dark hardwood flooring, a standard fireplace and a concrete fireplace surround.
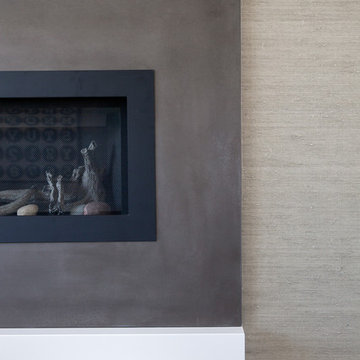
A natural grey grasscloth wallcovering installed on either side of a fireplace by Calgary + Kelowna Professional Wallpaper Installer, Drop Wallcoverings. Product is JF Fabrics Shanghai Collection #2029. Interior design by Natalie Fuglestveit Interior Design. Photo Credit by Lindsay Nichols Photography.
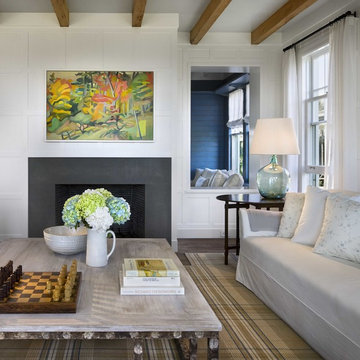
Design ideas for a small coastal enclosed living room in Boston with blue walls, porcelain flooring, a corner fireplace, a concrete fireplace surround and grey floors.

Photo of a medium sized nautical enclosed living room in New York with blue walls, medium hardwood flooring, a hanging fireplace, a concrete fireplace surround and a concealed tv.
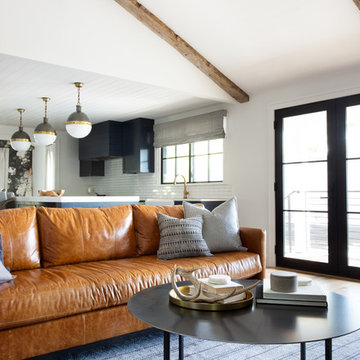
We gave the living room in this Austin home soothing interiors and furnishings perfect for entertaining.
Project designed by Sara Barney’s Austin interior design studio BANDD DESIGN. They serve the entire Austin area and its surrounding towns, with an emphasis on Round Rock, Lake Travis, West Lake Hills, and Tarrytown.
For more about BANDD DESIGN, click here: https://bandddesign.com/
To learn more about this project, click here:
https://bandddesign.com/austin-camelot-interior-design/
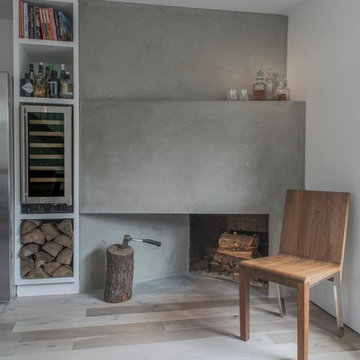
Cast ECC surround over the existing chamfered fireplace
Photography: Sean McBride
This is an example of a small scandi enclosed living room in Toronto with white walls, light hardwood flooring, a corner fireplace, a concrete fireplace surround, no tv and beige floors.
This is an example of a small scandi enclosed living room in Toronto with white walls, light hardwood flooring, a corner fireplace, a concrete fireplace surround, no tv and beige floors.
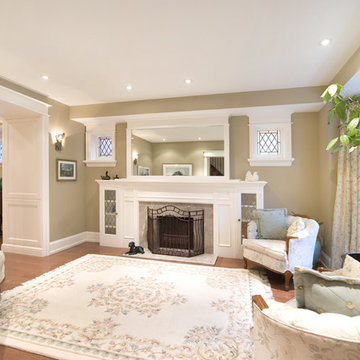
Chabot Interiors.
Photo By: Magdalena M, PROBUILT by Michael Upshall.
The "parlour" is the first room that you see when you enter the home. The wood burning fireplace has been beautifully refurbished. The furniture and area rug are all original to the space. They were cleaned and they look like they belong in this space.
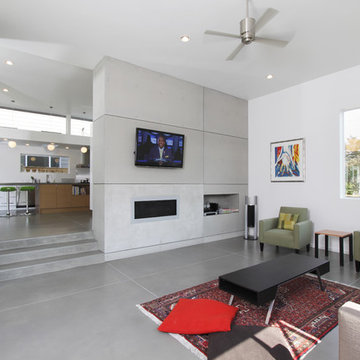
Cammie Owens
This is an example of a medium sized modern formal enclosed living room in Seattle with concrete flooring, white walls, a ribbon fireplace, a concrete fireplace surround, a wall mounted tv and grey floors.
This is an example of a medium sized modern formal enclosed living room in Seattle with concrete flooring, white walls, a ribbon fireplace, a concrete fireplace surround, a wall mounted tv and grey floors.

There are several Interior Designers for a modern Living / kitchen / dining room open space concept. Today, the open layout idea is very popular; you must use the kitchen equipment and kitchen area in the kitchen, while the living room is nicely decorated and comfortable. living room interior concept with unique paintings, night lamp, table, sofa, dinning table, breakfast nook, kitchen cabinets, wooden flooring. This interior rendering of kitchen-living room gives you idea for your home designing.
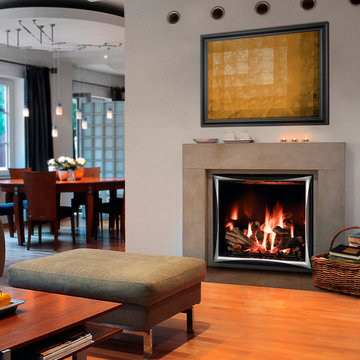
Design ideas for a large classic formal enclosed living room in Cedar Rapids with white walls, light hardwood flooring, a standard fireplace, a concrete fireplace surround, no tv and brown floors.
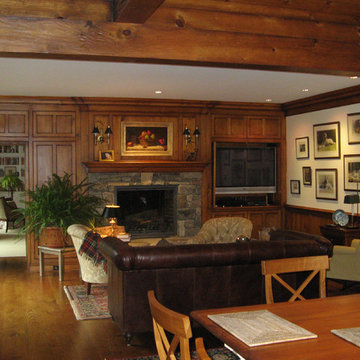
Design ideas for a large classic formal enclosed living room in New York with beige walls, carpet, a standard fireplace and a concrete fireplace surround.
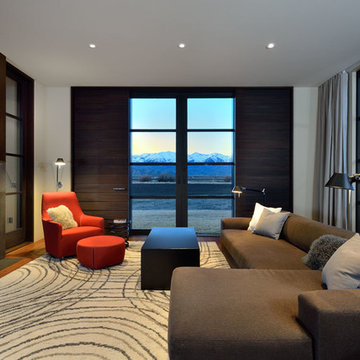
Living room in a modern farmhouse with floor to ceiling custom sliding pocket doors and screens with mountain views, sectional taupe sofa, red armchair with red ottoman, custom steel coffee table, high white ceilings and fireplace with concrete surround and hearth. Photo by Tory Taglio Photography
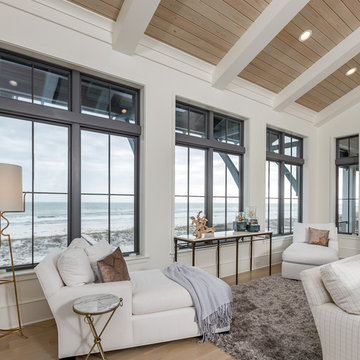
Greg Riegler
Inspiration for a medium sized beach style formal enclosed living room in Miami with white walls, light hardwood flooring, a standard fireplace, a concrete fireplace surround, a wall mounted tv and feature lighting.
Inspiration for a medium sized beach style formal enclosed living room in Miami with white walls, light hardwood flooring, a standard fireplace, a concrete fireplace surround, a wall mounted tv and feature lighting.
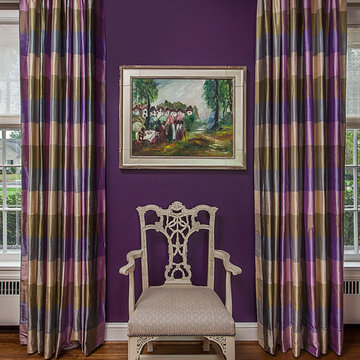
This closeup of a dramatic, sophisticated Living Room in a large traditional home illustrates what a wonderful background color can do to enhance a beautiful piece of original art. Photo by Jeff Garland.
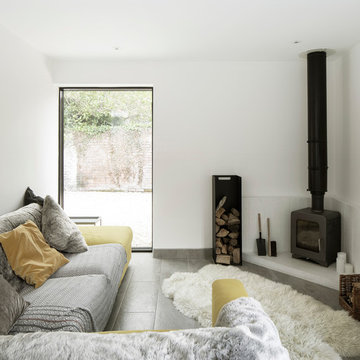
Photography by Richard Chivers https://www.rchivers.co.uk/
Marshall House is an extension to a Grade II listed dwelling in the village of Twyford, near Winchester, Hampshire. The original house dates from the 17th Century, although it had been remodelled and extended during the late 18th Century.
The clients contacted us to explore the potential to extend their home in order to suit their growing family and active lifestyle. Due to the constraints of living in a listed building, they were unsure as to what development possibilities were available. The brief was to replace an existing lean-to and 20th century conservatory with a new extension in a modern, contemporary approach. The design was developed in close consultation with the local authority as well as their historic environment department, in order to respect the existing property and work to achieve a positive planning outcome.
Like many older buildings, the dwelling had been adjusted here and there, and updated at numerous points over time. The interior of the existing property has a charm and a character - in part down to the age of the property, various bits of work over time and the wear and tear of the collective history of its past occupants. These spaces are dark, dimly lit and cosy. They have low ceilings, small windows, little cubby holes and odd corners. Walls are not parallel or perpendicular, there are steps up and down and places where you must watch not to bang your head.
The extension is accessed via a small link portion that provides a clear distinction between the old and new structures. The initial concept is centred on the idea of contrasts. The link aims to have the effect of walking through a portal into a seemingly different dwelling, that is modern, bright, light and airy with clean lines and white walls. However, complementary aspects are also incorporated, such as the strategic placement of windows and roof lights in order to cast light over walls and corners to create little nooks and private views. The overall form of the extension is informed by the awkward shape and uses of the site, resulting in the walls not being parallel in plan and splaying out at different irregular angles.
Externally, timber larch cladding is used as the primary material. This is painted black with a heavy duty barn paint, that is both long lasting and cost effective. The black finish of the extension contrasts with the white painted brickwork at the rear and side of the original house. The external colour palette of both structures is in opposition to the reality of the interior spaces. Although timber cladding is a fairly standard, commonplace material, visual depth and distinction has been created through the articulation of the boards. The inclusion of timber fins changes the way shadows are cast across the external surface during the day. Whilst at night, these are illuminated by external lighting.
A secondary entrance to the house is provided through a concealed door that is finished to match the profile of the cladding. This opens to a boot/utility room, from which a new shower room can be accessed, before proceeding to the new open plan living space and dining area.
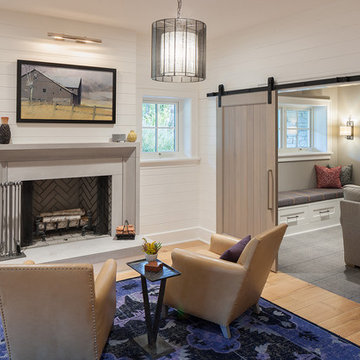
Nestled in the countryside and designed to accommodate a multi-generational family, this custom compound boasts a nearly 5,000 square foot main residence, an infinity pool with luscious landscaping, a guest and pool house as well as a pole barn. The spacious, yet cozy flow of the main residence fits perfectly with the farmhouse style exterior. The gourmet kitchen with separate bakery kitchen offers built-in banquette seating for casual dining and is open to a cozy dining room for more formal meals enjoyed in front of the wood-burning fireplace. Completing the main level is a library, mudroom and living room with rustic accents throughout. The upper level features a grand master suite, a guest bedroom with dressing room, a laundry room as well as a sizable home office. The lower level has a fireside sitting room that opens to the media and exercise rooms by custom-built sliding barn doors. The quaint guest house has a living room, dining room and full kitchen, plus an upper level with two bedrooms and a full bath, as well as a wrap-around porch overlooking the infinity edge pool and picturesque landscaping of the estate.
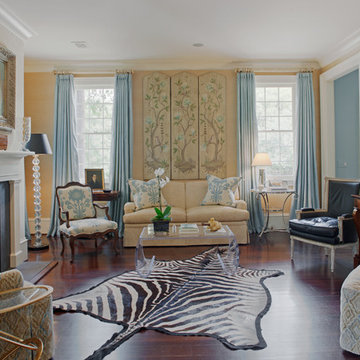
This is an example of a large classic formal enclosed living room curtain in Oxfordshire with dark hardwood flooring, a standard fireplace, beige walls and a concrete fireplace surround.
Enclosed Living Room with a Concrete Fireplace Surround Ideas and Designs
6