Enclosed Living Room with All Types of Wall Treatment Ideas and Designs
Refine by:
Budget
Sort by:Popular Today
61 - 80 of 3,657 photos
Item 1 of 3

This is an example of a small contemporary grey and brown enclosed living room in Other with a reading nook, white walls, medium hardwood flooring, a freestanding tv, brown floors, a wallpapered ceiling and wallpapered walls.

Photography by Michael J. Lee Photography
Photo of a large traditional formal enclosed living room in Boston with white walls, medium hardwood flooring, a standard fireplace, a stone fireplace surround, a wall mounted tv, grey floors and panelled walls.
Photo of a large traditional formal enclosed living room in Boston with white walls, medium hardwood flooring, a standard fireplace, a stone fireplace surround, a wall mounted tv, grey floors and panelled walls.

We were asked to put together designs for this beautiful Georgian mill, our client specifically asked for help with bold colour schemes and quirky accessories to style the space. We provided most of the furniture fixtures and fittings and designed the panelling and lighting elements.

This is an example of a medium sized country enclosed living room in Boston with beige walls, medium hardwood flooring, a standard fireplace, a brick fireplace surround and wainscoting.
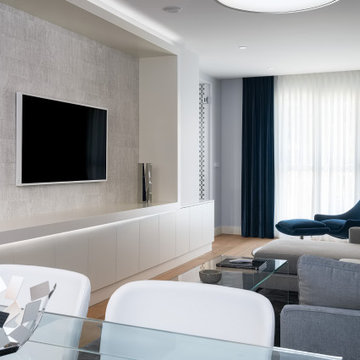
Inspiration for a small contemporary enclosed living room in Bilbao with a reading nook, white walls, a wall mounted tv, brown floors and wallpapered walls.
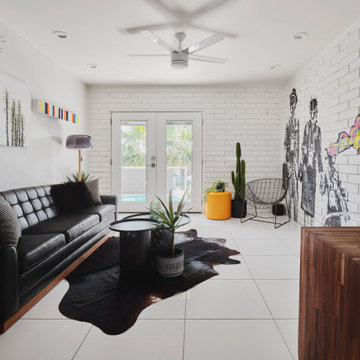
Design ideas for a medium sized contemporary formal enclosed living room in Phoenix with white walls, no tv, white floors and brick walls.

Cabin inspired living room with stone fireplace, dark olive green wainscoting walls, a brown velvet couch, twin blue floral oversized chairs, plaid rug, a dark wood coffee table, and antique chandelier lighting.

Remodeling
Medium sized formal enclosed living room in Dallas with grey walls, cork flooring, a standard fireplace, a brick fireplace surround, grey floors, a coffered ceiling and tongue and groove walls.
Medium sized formal enclosed living room in Dallas with grey walls, cork flooring, a standard fireplace, a brick fireplace surround, grey floors, a coffered ceiling and tongue and groove walls.

Дизайн-проект реализован Архитектором-Дизайнером Екатериной Ялалтыновой. Комплектация и декорирование - Бюро9.
Inspiration for a medium sized classic enclosed living room in Moscow with a music area, beige walls, porcelain flooring, no fireplace, a built-in media unit, beige floors, a drop ceiling and panelled walls.
Inspiration for a medium sized classic enclosed living room in Moscow with a music area, beige walls, porcelain flooring, no fireplace, a built-in media unit, beige floors, a drop ceiling and panelled walls.

Small contemporary formal enclosed living room in New York with white walls, medium hardwood flooring, no fireplace, no tv, brown floors and brick walls.
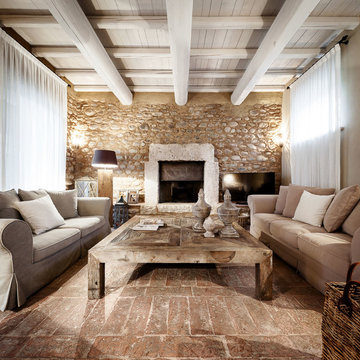
marco curtatolo
Inspiration for a farmhouse enclosed living room in Milan with beige walls, a standard fireplace, a stone fireplace surround, a freestanding tv, brown floors and feature lighting.
Inspiration for a farmhouse enclosed living room in Milan with beige walls, a standard fireplace, a stone fireplace surround, a freestanding tv, brown floors and feature lighting.
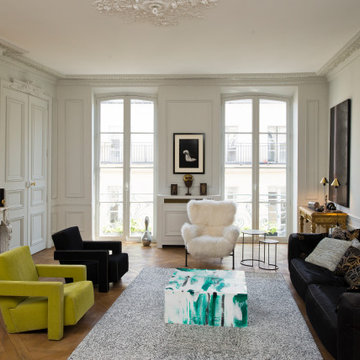
Photo of a contemporary enclosed living room in Paris with white walls, medium hardwood flooring, a standard fireplace, brown floors and panelled walls.
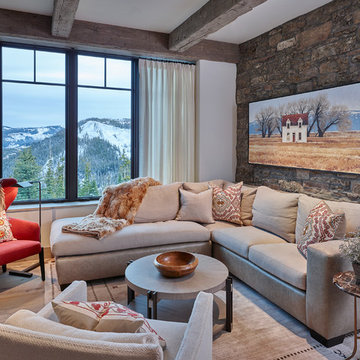
This is an example of a medium sized rustic formal enclosed living room in Other with white walls and medium hardwood flooring.
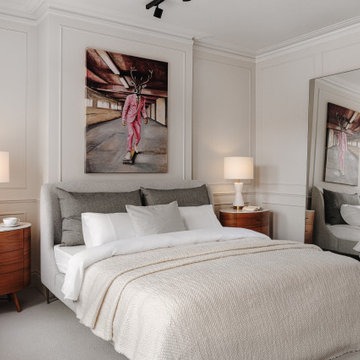
Maida Vale Apartment in Photos: A Visual Journey
Tucked away in the serene enclave of Maida Vale, London, lies an apartment that stands as a testament to the harmonious blend of eclectic modern design and traditional elegance, masterfully brought to life by Jolanta Cajzer of Studio 212. This transformative journey from a conventional space to a breathtaking interior is vividly captured through the lens of the acclaimed photographer, Tom Kurek, and further accentuated by the vibrant artworks of Kris Cieslak.
The apartment's architectural canvas showcases tall ceilings and a layout that features two cozy bedrooms alongside a lively, light-infused living room. The design ethos, carefully curated by Jolanta Cajzer, revolves around the infusion of bright colors and the strategic placement of mirrors. This thoughtful combination not only magnifies the sense of space but also bathes the apartment in a natural light that highlights the meticulous attention to detail in every corner.
Furniture selections strike a perfect harmony between the vivacity of modern styles and the grace of classic elegance. Artworks in bold hues stand in conversation with timeless timber and leather, creating a rich tapestry of textures and styles. The inclusion of soft, plush furnishings, characterized by their modern lines and chic curves, adds a layer of comfort and contemporary flair, inviting residents and guests alike into a warm embrace of stylish living.
Central to the living space, Kris Cieslak's artworks emerge as focal points of colour and emotion, bridging the gap between the tangible and the imaginative. Featured prominently in both the living room and bedroom, these paintings inject a dynamic vibrancy into the apartment, mirroring the life and energy of Maida Vale itself. The art pieces not only complement the interior design but also narrate a story of inspiration and creativity, making the apartment a living gallery of modern artistry.
Photographed with an eye for detail and a sense of spatial harmony, Tom Kurek's images capture the essence of the Maida Vale apartment. Each photograph is a window into a world where design, art, and light converge to create an ambience that is both visually stunning and deeply comforting.
This Maida Vale apartment is more than just a living space; it's a showcase of how contemporary design, when intertwined with artistic expression and captured through skilled photography, can create a home that is both a sanctuary and a source of inspiration. It stands as a beacon of style, functionality, and artistic collaboration, offering a warm welcome to all who enter.
Hashtags:
#JolantaCajzerDesign #TomKurekPhotography #KrisCieslakArt #EclecticModern #MaidaValeStyle #LondonInteriors #BrightAndBold #MirrorMagic #SpaceEnhancement #ModernMeetsTraditional #VibrantLivingRoom #CozyBedrooms #ArtInDesign #DesignTransformation #UrbanChic #ClassicElegance #ContemporaryFlair #StylishLiving #TrendyInteriors #LuxuryHomesLondon
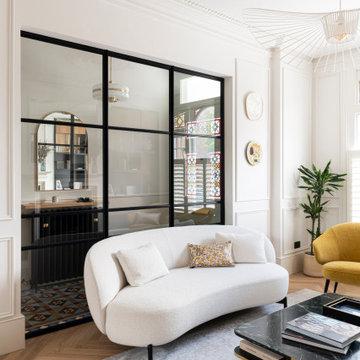
Photo of a large contemporary formal and cream and black enclosed living room feature wall in London with beige walls, light hardwood flooring, a ribbon fireplace, a stone fireplace surround, a wall mounted tv, beige floors and panelled walls.

THE COMPLETE RENOVATION OF A LARGE DETACHED FAMILY HOME
This project was a labour of love from start to finish and we think it shows. We worked closely with the architect and contractor to create the interiors of this stunning house in Richmond, West London. The existing house was just crying out for a new lease of life, it was so incredibly tired and dated. An interior designer’s dream.
A new rear extension was designed to house the vast kitchen diner. Below that in the basement – a cinema, games room and bar. In addition, the drawing room, entrance hall, stairwell master bedroom and en-suite also came under our remit. We took all these areas on plan and articulated our concepts to the client in 3D. Then we implemented the whole thing for them. So Timothy James Interiors were responsible for curating or custom-designing everything you see in these photos
OUR FULL INTERIOR DESIGN SERVICE INCLUDING PROJECT COORDINATION AND IMPLEMENTATION
Our brief for this interior design project was to create a ‘private members club feel’. Precedents included Soho House and Firmdale Hotels. This is very much our niche so it’s little wonder we were appointed. Cosy but luxurious interiors with eye-catching artwork, bright fabrics and eclectic furnishings.
The scope of services for this project included both the interior design and the interior architecture. This included lighting plan , kitchen and bathroom designs, bespoke joinery drawings and a design for a stained glass window.
This project also included the full implementation of the designs we had conceived. We liaised closely with appointed contractor and the trades to ensure the work was carried out in line with the designs. We ordered all of the interior finishes and had them delivered to the relevant specialists. Furniture, soft furnishings and accessories were ordered alongside the site works. When the house was finished we conducted a full installation of the furnishings, artwork and finishing touches.
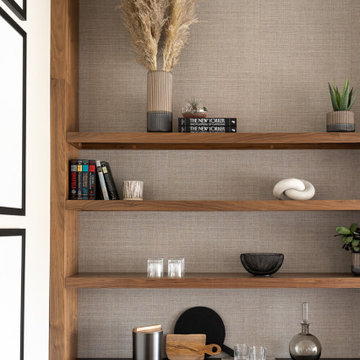
Design ideas for a small midcentury enclosed living room in Calgary with a standard fireplace, a wooden fireplace surround and wallpapered walls.
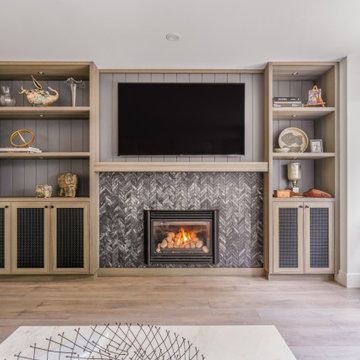
Design ideas for a medium sized contemporary formal enclosed living room in Vancouver with grey walls, light hardwood flooring, a tiled fireplace surround, beige floors, tongue and groove walls, a standard fireplace and a built-in media unit.

Rich dark sitting room with a nod to the mid-century. Rich and indulgent this is a room for relaxing in a dramatic moody room
Medium sized contemporary enclosed living room feature wall in Berkshire with a music area, blue walls, vinyl flooring, a wood burning stove, a wooden fireplace surround, a built-in media unit, brown floors and wallpapered walls.
Medium sized contemporary enclosed living room feature wall in Berkshire with a music area, blue walls, vinyl flooring, a wood burning stove, a wooden fireplace surround, a built-in media unit, brown floors and wallpapered walls.
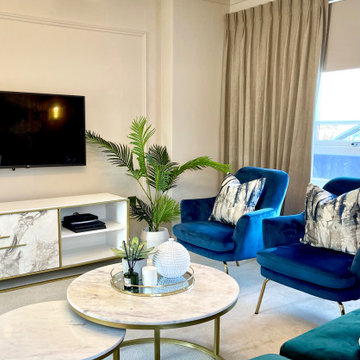
Medium sized modern formal enclosed living room curtain in London with beige walls, carpet, a wall mounted tv, beige floors and panelled walls.
Enclosed Living Room with All Types of Wall Treatment Ideas and Designs
4