Enclosed Living Room with Wallpapered Walls Ideas and Designs
Refine by:
Budget
Sort by:Popular Today
101 - 120 of 1,659 photos
Item 1 of 3

This was a through lounge and has been returned back to two rooms - a lounge and study. The clients have a gorgeously eclectic collection of furniture and art and the project has been to give context to all these items in a warm, inviting, family setting.
No dressing required, just come in home and enjoy!

The experience was designed to begin as residents approach the development, we were asked to evoke the Art Deco history of local Paddington Station which starts with a contrast chevron patterned floor leading residents through the entrance. This architectural statement becomes a bold focal point, complementing the scale of the lobbies double height spaces. Brass metal work is layered throughout the space, adding touches of luxury, en-keeping with the development. This starts on entry, announcing ‘Paddington Exchange’ inset within the floor. Subtle and contemporary vertical polished plaster detailing also accentuates the double-height arrival points .
A series of black and bronze pendant lights sit in a crossed pattern to mirror the playful flooring. The central concierge desk has curves referencing Art Deco architecture, as well as elements of train and automobile design.
Completed at HLM Architects
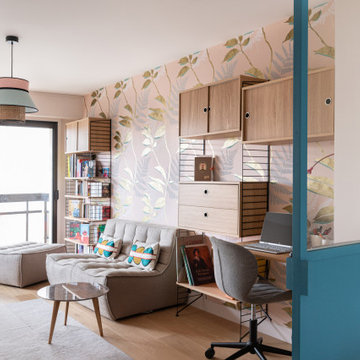
Inspiration for a contemporary enclosed living room in Paris with multi-coloured walls, medium hardwood flooring, brown floors and wallpapered walls.

This is an example of a traditional enclosed living room in New York with multi-coloured walls, medium hardwood flooring, a standard fireplace, a stone fireplace surround, a wall mounted tv, brown floors, exposed beams, a timber clad ceiling, panelled walls and wallpapered walls.
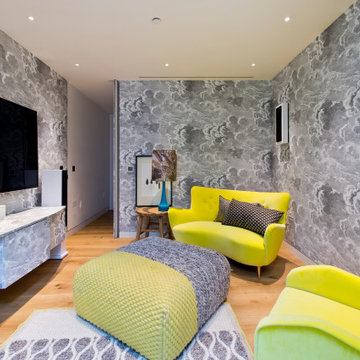
Inspiration for a medium sized contemporary grey and yellow enclosed living room in London with grey walls, light hardwood flooring, a wall mounted tv, beige floors and wallpapered walls.
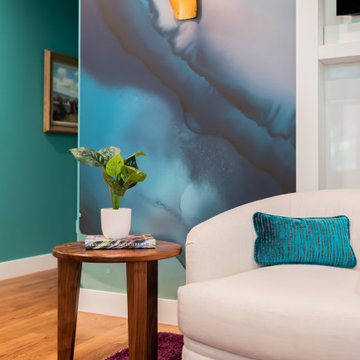
Incorporating bold colors and patterns, this project beautifully reflects our clients' dynamic personalities. Clean lines, modern elements, and abundant natural light enhance the home, resulting in a harmonious fusion of design and personality.
The living room showcases a vibrant color palette, setting the stage for comfortable velvet seating. Thoughtfully curated decor pieces add personality while captivating artwork draws the eye. The modern fireplace not only offers warmth but also serves as a sleek focal point, infusing a touch of contemporary elegance into the space.
---
Project by Wiles Design Group. Their Cedar Rapids-based design studio serves the entire Midwest, including Iowa City, Dubuque, Davenport, and Waterloo, as well as North Missouri and St. Louis.
For more about Wiles Design Group, see here: https://wilesdesigngroup.com/
To learn more about this project, see here: https://wilesdesigngroup.com/cedar-rapids-modern-home-renovation
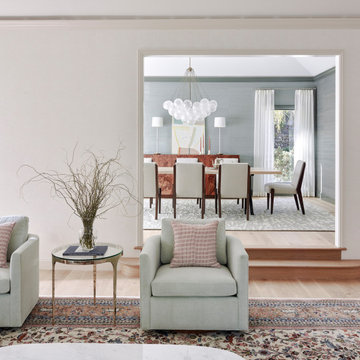
Design ideas for a large modern formal enclosed living room in San Francisco with beige walls, light hardwood flooring, a drop ceiling and wallpapered walls.
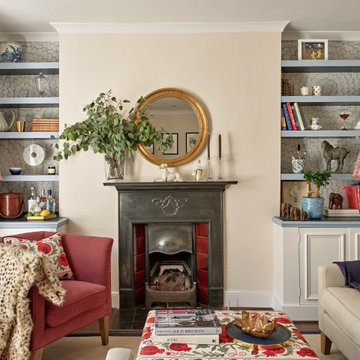
Small eclectic enclosed living room in London with a standard fireplace, a tiled fireplace surround, brown floors and wallpapered walls.
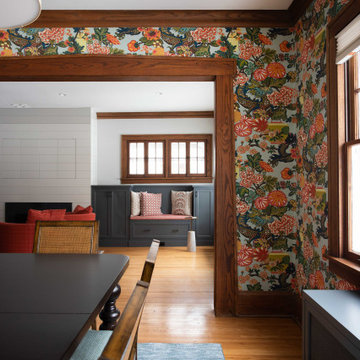
Medium sized bohemian enclosed living room in Minneapolis with grey walls, medium hardwood flooring, a standard fireplace, a timber clad chimney breast, a concealed tv, brown floors and wallpapered walls.
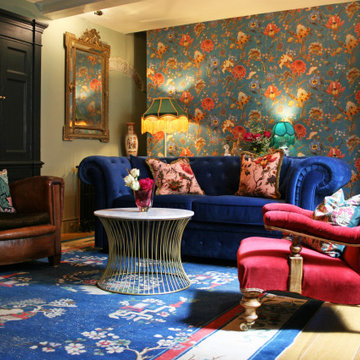
A cosy living room of a Georgian holiday cottage in Derbyshire.
Filled with antiques and eclectic finds
Photo of a medium sized eclectic enclosed living room feature wall in Other with green walls, light hardwood flooring and wallpapered walls.
Photo of a medium sized eclectic enclosed living room feature wall in Other with green walls, light hardwood flooring and wallpapered walls.
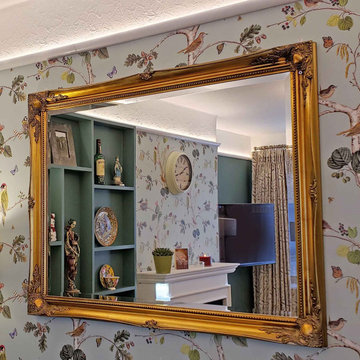
We created this living space with the client's brief in mind. He wanted a calm place where he could relax and feel at home. He likes traditional and contemporary interior styles and wanted assistance in finding the right furniture and finishes to complement his favourite artwork and decorative pieces. We worked with a skilled joiner and designed a bespoke storage unit with a pull out shelf to be used as a desk when needed.
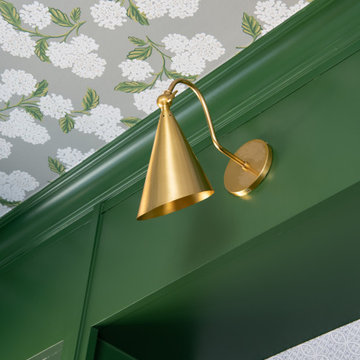
This is an example of a medium sized rural enclosed living room in Dallas with a reading nook, grey walls, light hardwood flooring, no fireplace, no tv, brown floors, a wallpapered ceiling and wallpapered walls.
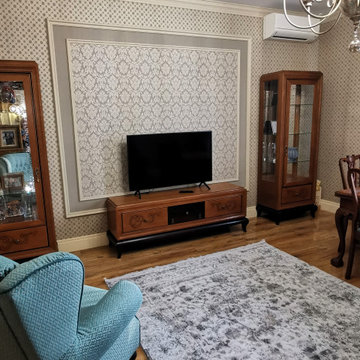
Симметрия и органичность в расположении мебели, строгие линии и неброские узоры и изысканные детали позволили организовать уютное и сдержанное классическое пространство. А выбранная цветовая палитра в отделочных материалах и текстиле наполнила интерьер элегантностью и привлекательностью.
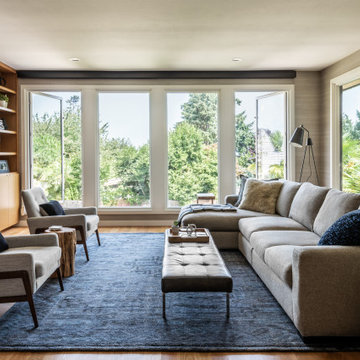
Photo by Andrew Giammarco.
This is an example of a medium sized enclosed living room in Seattle with grey walls, medium hardwood flooring, a standard fireplace, a brick fireplace surround, a wall mounted tv and wallpapered walls.
This is an example of a medium sized enclosed living room in Seattle with grey walls, medium hardwood flooring, a standard fireplace, a brick fireplace surround, a wall mounted tv and wallpapered walls.
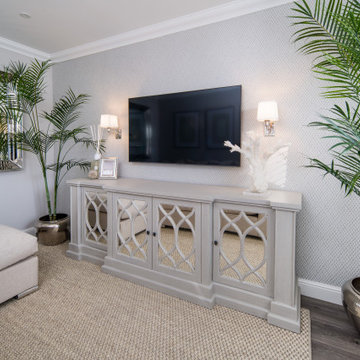
Earlier this year we completed a kitchen, lounge and bedroom refurbishment on behalf of our lovely client, and felt honoured to be called back to also refurbish their dining room into a cosy snug area recently.
When designing the space, we wanted to repeat similar materials, colours and themes that were in the other refurbished areas so that our client's property had flow and harmony.
We replaced the flooring throughout the house and incorporated a gorgeous sisal rug made from the same material as the main lounge and had the space painted in the same colour as the hallway and had a feature wall installed to provide tantalising texture.
Before doing this, we had the side window safely boarded up so that wall lights could be installed and so that the room regained it's symmetry.
Previously, the window provided only a restricted amount of day light due to the neighbouring property obstructing light, and hence, was redundant of it's primary function.
We decided to install wall lights each side of the television to provide additional lighting that did not obstruct the view of the TV.
Overall, the space was transformed into an indulgent yet gloriously cosy room, perfect for snuggling up, watching a film and welcoming those winter nights in.
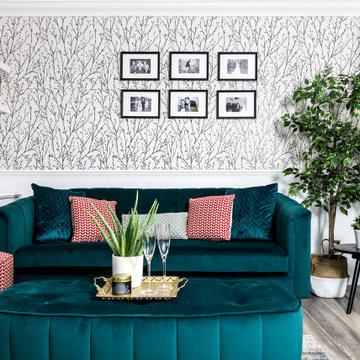
Living room of the contemporary home in Monmouth, interior design carried out by IH Interiors. Clients wanted a colourful contemporary style with velvet furniture and printed wallpaper. See more of my projects at
http://www.ihinteriors.co.uk

The client brief was to create a cosy and atmospheric space, fit for evening entertaining, but bright enough to be enjoyed in the day. We achieved this by using a linen effect wallcovering which adds texture and interest.
The large chaise sofa has been upholstered in a dark herringbone weave wool for practical reasons and also provides a contrast against the wall colour. A gallery wall behind the sofa has been framed by two bronze Porta Romana wall lights which provide soft, ambient lighting, perfect for a relaxing evening.
The armchair and ottoman have been upholstered in the same fabric to tie the two seating zones together and a bespoke calacatta viola marble coffee table wraps around the ottoman, providing a flat surface for drinks.
To give the room a focal point, we built a chimney breast with a gas letterbox fire and created a recess for the large screen television. Bespoke fitted cabinets with fluted doors either side of the chimney provides ample storage for media equipment and the oak shelves, complete with LED lighting display a collection of decorative objects. In between the shelves we fitted beautifully patinated antique mirror to give the illusion of space.
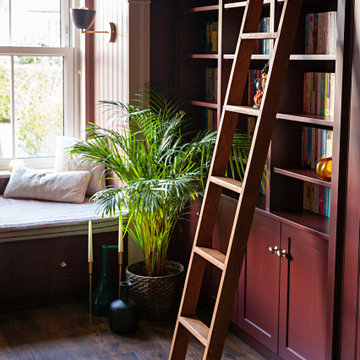
This is an example of a medium sized modern enclosed living room in Dublin with a reading nook, red walls, medium hardwood flooring, a standard fireplace, a timber clad chimney breast, a wall mounted tv, brown floors and wallpapered walls.
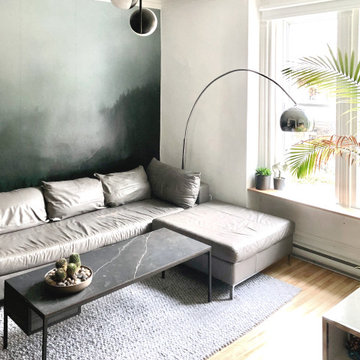
Photo of a small retro enclosed living room in Montreal with green walls, light hardwood flooring, no tv and wallpapered walls.
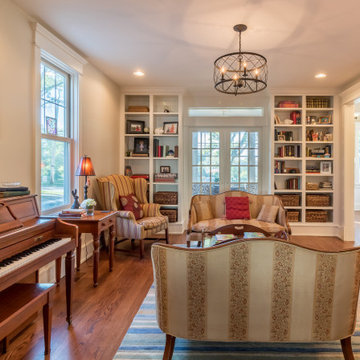
Photo of a small country enclosed living room in Chicago with yellow walls, medium hardwood flooring, no fireplace, no tv, brown floors, a wallpapered ceiling, wallpapered walls and a reading nook.
Enclosed Living Room with Wallpapered Walls Ideas and Designs
6