Entrance with Concrete Flooring and a Single Front Door Ideas and Designs
Refine by:
Budget
Sort by:Popular Today
1 - 20 of 3,804 photos
Item 1 of 3

Tom Crane
Inspiration for a medium sized boot room with white walls, concrete flooring, a single front door, a white front door and grey floors.
Inspiration for a medium sized boot room with white walls, concrete flooring, a single front door, a white front door and grey floors.

Photo of a contemporary front door in Los Angeles with grey walls, concrete flooring, a single front door, a medium wood front door and grey floors.

Inspiration for a medium sized traditional front door in St Louis with beige walls, concrete flooring, a single front door and a black front door.

Large retro foyer in Los Angeles with white walls, concrete flooring, a single front door, a yellow front door and a vaulted ceiling.

Welcome home! A New wooden door with glass panes, new sconce, planters and door mat adds gorgeous curb appeal to this Cornelius home. The privacy glass allows natural light into the home and the warmth of real wood is always a show stopper. Taller planters give height to the plants on either side of the door. The clean lines of the sconce update the overall aesthetic.
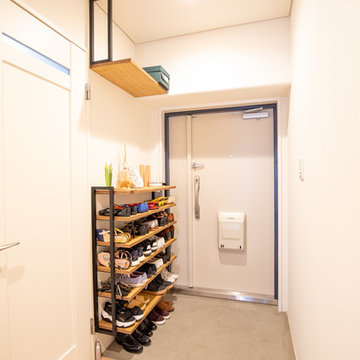
This is an example of a small world-inspired hallway in Osaka with white walls, concrete flooring, a single front door, a white front door and grey floors.

Inspiration for a large contemporary hallway in Dallas with white walls, a single front door, a glass front door, grey floors, concrete flooring and a feature wall.
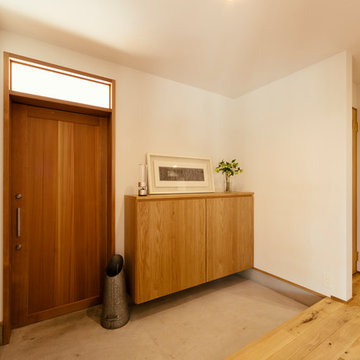
玄関スペース。米杉の玄関扉にモルタル土間、玄関収納、洗面・脱衣室への扉はホワイトオーク。
photo by Shinichiro Uchida
Photo of a scandi hallway in Other with white walls, concrete flooring, a single front door, a medium wood front door and grey floors.
Photo of a scandi hallway in Other with white walls, concrete flooring, a single front door, a medium wood front door and grey floors.

Inspiration for a large scandinavian foyer in Hamburg with white walls, concrete flooring, a single front door, a black front door, grey floors and feature lighting.
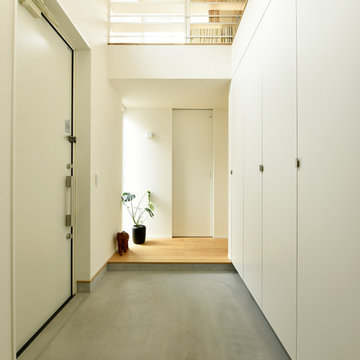
玄関に入ってすぐに目に入る大きな吹き抜けと勾配天井。LDKに足を踏み入れるお客様もワクワクされることでしょう。土間はモルタル仕上でラフな印象を受けます。照明はイサム・ノグチさんの「AKARI」を採用。お施主様のセンスが光ります。
Design ideas for a modern hallway in Other with white walls, concrete flooring, a single front door, a white front door and grey floors.
Design ideas for a modern hallway in Other with white walls, concrete flooring, a single front door, a white front door and grey floors.

Photo by Ethington
Design ideas for a medium sized rural front door in Other with a black front door, white walls, concrete flooring, a single front door and grey floors.
Design ideas for a medium sized rural front door in Other with a black front door, white walls, concrete flooring, a single front door and grey floors.
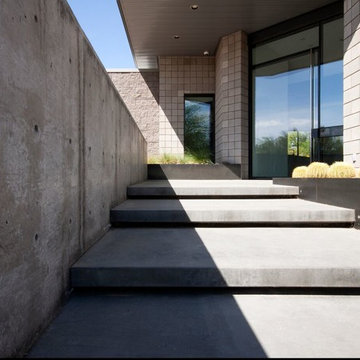
Photo of a large modern front door in Phoenix with grey walls, concrete flooring, a single front door and a glass front door.
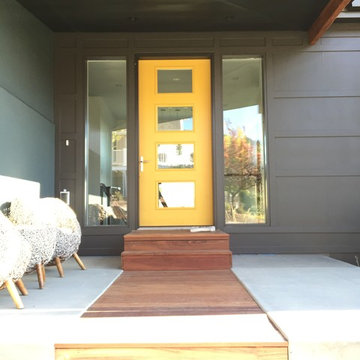
Design ideas for a medium sized modern front door in Other with green walls, concrete flooring, a single front door and a yellow front door.

Front entry to mid-century-modern renovation with green front door with glass panel, covered wood porch, wood ceilings, wood baseboards and trim, hardwood floors, large hallway with beige walls, built-in bookcase, floor to ceiling window and sliding screen doors in Berkeley hills, California

The Balanced House was initially designed to investigate simple modular architecture which responded to the ruggedness of its Australian landscape setting.
This dictated elevating the house above natural ground through the construction of a precast concrete base to accentuate the rise and fall of the landscape. The concrete base is then complimented with the sharp lines of Linelong metal cladding and provides a deliberate contrast to the soft landscapes that surround the property.

(c) steve keating photography
Wolf Creek View Cabin sits in a lightly treed meadow, surrounded by foothills and mountains in Eastern Washington. The 1,800 square foot home is designed as two interlocking “L’s”. A covered patio is located at the intersection of one “L,” offering a protected place to sit while enjoying sweeping views of the valley. A lighter screening “L” creates a courtyard that provides shelter from seasonal winds and an intimate space with privacy from neighboring houses.
The building mass is kept low in order to minimize the visual impact of the cabin on the valley floor. The roof line and walls extend into the landscape and abstract the mountain profiles beyond. Weathering steel siding blends with the natural vegetation and provides a low maintenance exterior.
We believe this project is successful in its peaceful integration with the landscape and offers an innovative solution in form and aesthetics for cabin architecture.

This house accommodates comfort spaces for multi-generation families with multiple master suites to provide each family with a private space that they can enjoy with each unique design style. The different design styles flow harmoniously throughout the two-story house and unite in the expansive living room that opens up to a spacious rear patio for the families to spend their family time together. This traditional house design exudes elegance with pleasing state-of-the-art features.
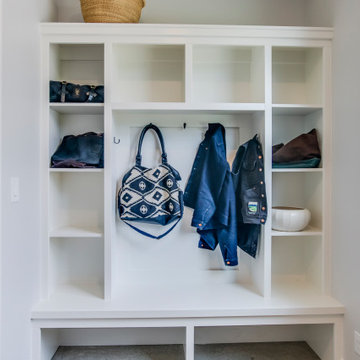
This is an example of a small scandi boot room in Grand Rapids with grey walls, concrete flooring, a single front door, a yellow front door and grey floors.

The front door features 9 windows to keep the foyer bright and airy.
This is an example of a medium sized traditional front door in Other with beige walls, concrete flooring, a single front door, a brown front door and grey floors.
This is an example of a medium sized traditional front door in Other with beige walls, concrete flooring, a single front door, a brown front door and grey floors.
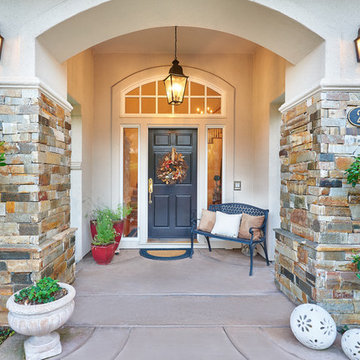
Inspiration for a classic front door in Other with white walls, concrete flooring, a single front door, a blue front door and beige floors.
Entrance with Concrete Flooring and a Single Front Door Ideas and Designs
1