Entrance with Concrete Flooring and a Single Front Door Ideas and Designs
Refine by:
Budget
Sort by:Popular Today
81 - 100 of 3,804 photos
Item 1 of 3
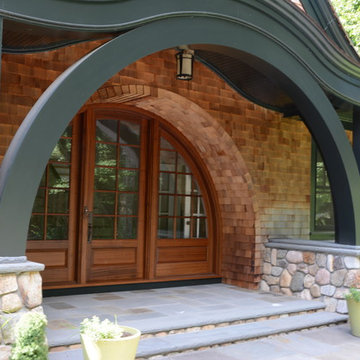
Rob Bramhall
Design ideas for a large traditional front door in Boston with white walls, concrete flooring, a single front door and a glass front door.
Design ideas for a large traditional front door in Boston with white walls, concrete flooring, a single front door and a glass front door.

The Balanced House was initially designed to investigate simple modular architecture which responded to the ruggedness of its Australian landscape setting.
This dictated elevating the house above natural ground through the construction of a precast concrete base to accentuate the rise and fall of the landscape. The concrete base is then complimented with the sharp lines of Linelong metal cladding and provides a deliberate contrast to the soft landscapes that surround the property.

Entryway of a barn conversion staged for sale.
Photo of a large rural front door in New York with white walls, concrete flooring, a single front door, a white front door, grey floors and exposed beams.
Photo of a large rural front door in New York with white walls, concrete flooring, a single front door, a white front door, grey floors and exposed beams.

Medium sized contemporary front door in Seattle with brown walls, concrete flooring, a single front door, grey floors and a light wood front door.

Tom Crane
Inspiration for a medium sized boot room with white walls, concrete flooring, a single front door, a white front door and grey floors.
Inspiration for a medium sized boot room with white walls, concrete flooring, a single front door, a white front door and grey floors.
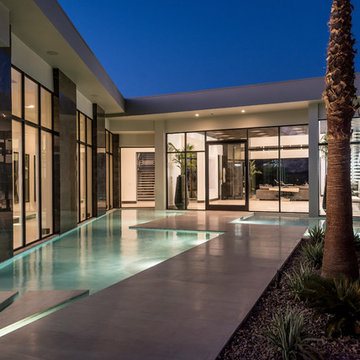
Design ideas for an expansive contemporary front door in Las Vegas with concrete flooring, a single front door, a glass front door and grey floors.
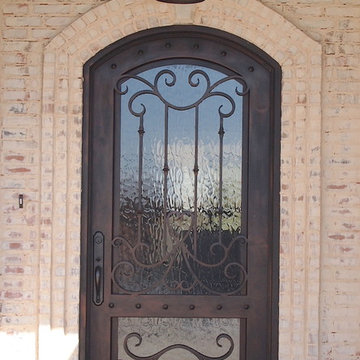
Wrought Iron Single Door - Wings by Porte, Color Dark Bronze, Flemish Glass
Design ideas for a small traditional front door in Austin with brown walls, concrete flooring, a single front door and a metal front door.
Design ideas for a small traditional front door in Austin with brown walls, concrete flooring, a single front door and a metal front door.
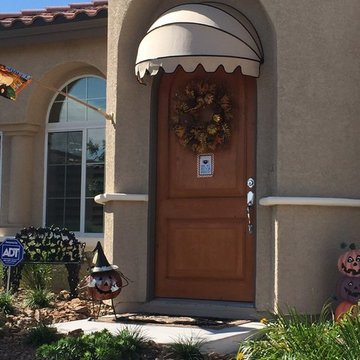
Design ideas for a medium sized traditional front door in Other with concrete flooring, a single front door and a medium wood front door.
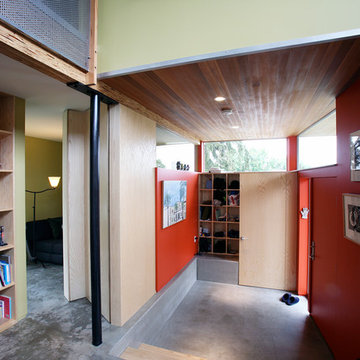
Peter Cohan
Photo of a small industrial boot room in Seattle with red walls, concrete flooring, a single front door and a red front door.
Photo of a small industrial boot room in Seattle with red walls, concrete flooring, a single front door and a red front door.
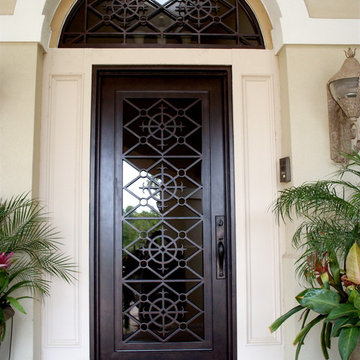
Dillon Chilcoat, Dustin Chilcoat, David Chilcoat, Jessica Herbert
This is an example of a medium sized classic front door in Oklahoma City with beige walls, concrete flooring, a single front door and a metal front door.
This is an example of a medium sized classic front door in Oklahoma City with beige walls, concrete flooring, a single front door and a metal front door.

A long, slender bronze bar pull adds just the right amount of interest to the modern, pivoting alder door at the front entry of this mountaintop home.

This is an example of a large contemporary front door in Geelong with black walls, concrete flooring, a single front door, a black front door and wainscoting.
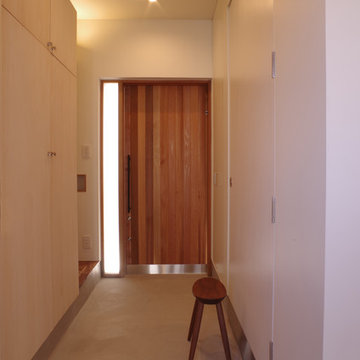
Photo :Kawasumi Ichiyo Architect Office
Photo of a scandi hallway with white walls, concrete flooring, a single front door, a medium wood front door and grey floors.
Photo of a scandi hallway with white walls, concrete flooring, a single front door, a medium wood front door and grey floors.

Dutton Architects did an extensive renovation of a post and beam mid-century modern house in the canyons of Beverly Hills. The house was brought down to the studs, with new interior and exterior finishes, windows and doors, lighting, etc. A secure exterior door allows the visitor to enter into a garden before arriving at a glass wall and door that leads inside, allowing the house to feel as if the front garden is part of the interior space. Similarly, large glass walls opening to a new rear gardena and pool emphasizes the indoor-outdoor qualities of this house. photos by Undine Prohl

A new arched entry was added at the original dining room location, to create an entry foyer off the main living room space. An exterior stairway (seen at left) leads to a rooftop terrace, with access to the former "Maid's Quarters", now a small yet charming guest bedroom.
Architect: Gene Kniaz, Spiral Architects;
General Contractor: Linthicum Custom Builders
Photo: Maureen Ryan Photography

The owner’s goal was to create a lifetime family home using salvaged materials from an antique farmhouse and barn that had stood on another portion of the site. The timber roof structure, as well as interior wood cladding, and interior doors were salvaged from that house, while sustainable new materials (Maine cedar, hemlock timber and steel) and salvaged cabinetry and fixtures from a mid-century-modern teardown were interwoven to create a modern house with a strong connection to the past. Integrity® Wood-Ultrex® windows and doors were a perfect fit for this project. Integrity provided the only combination of a durable, thermally efficient exterior frame combined with a true wood interior.

Heidi Long, Longviews Studios, Inc.
Design ideas for a large rustic foyer in Denver with concrete flooring, a single front door, a light wood front door and beige walls.
Design ideas for a large rustic foyer in Denver with concrete flooring, a single front door, a light wood front door and beige walls.

Recessed entry is lined with 1 x 4 bead board to suggest interior paneling. Detail of new portico is minimal and typical for a 1940 "Cape." Colors are Benjamin Moore: "Smokey Taupe" for siding, "White Dove" for trim. "Pale Daffodil" for doors and sash.

Photo of a small traditional front door in Austin with beige walls, concrete flooring, a single front door and a black front door.

Copyrights: WA design
Design ideas for a medium sized industrial front door in San Francisco with concrete flooring, grey floors, a single front door, a metal front door and white walls.
Design ideas for a medium sized industrial front door in San Francisco with concrete flooring, grey floors, a single front door, a metal front door and white walls.
Entrance with Concrete Flooring and a Single Front Door Ideas and Designs
5