Entrance with Concrete Flooring and a Single Front Door Ideas and Designs
Refine by:
Budget
Sort by:Popular Today
141 - 160 of 3,804 photos
Item 1 of 3
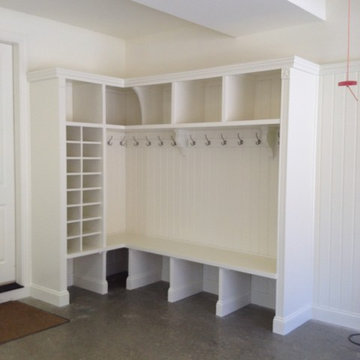
Inspiration for a medium sized traditional boot room in Charlotte with white walls, concrete flooring, a single front door and a medium wood front door.
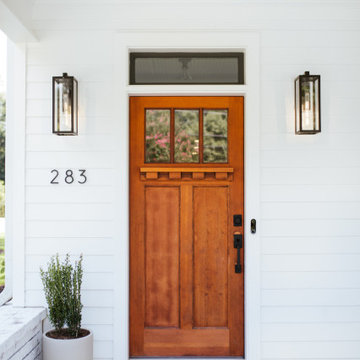
Photo of a country front door in Atlanta with white walls, concrete flooring, a single front door, a medium wood front door and grey floors.
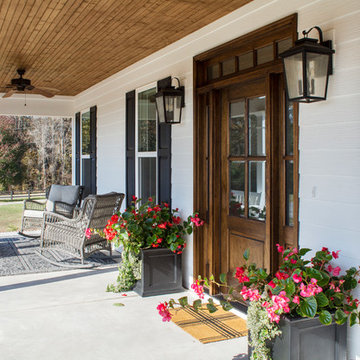
This new home was designed to nestle quietly into the rich landscape of rolling pastures and striking mountain views. A wrap around front porch forms a facade that welcomes visitors and hearkens to a time when front porch living was all the entertainment a family needed. White lap siding coupled with a galvanized metal roof and contrasting pops of warmth from the stained door and earthen brick, give this home a timeless feel and classic farmhouse style. The story and a half home has 3 bedrooms and two and half baths. The master suite is located on the main level with two bedrooms and a loft office on the upper level. A beautiful open concept with traditional scale and detailing gives the home historic character and charm. Transom lites, perfectly sized windows, a central foyer with open stair and wide plank heart pine flooring all help to add to the nostalgic feel of this young home. White walls, shiplap details, quartz counters, shaker cabinets, simple trim designs, an abundance of natural light and carefully designed artificial lighting make modest spaces feel large and lend to the homeowner's delight in their new custom home.
Kimberly Kerl
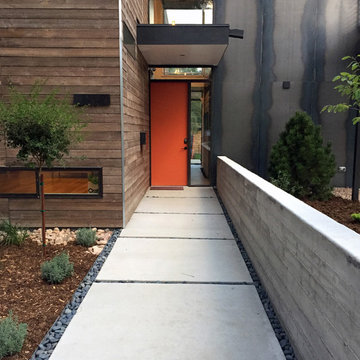
Modern Contemporary Front Entry.
Front Yard Outdoor Living Area in Wash Park, Denver.
This is an example of a contemporary front door in Denver with brown walls, concrete flooring, a single front door and an orange front door.
This is an example of a contemporary front door in Denver with brown walls, concrete flooring, a single front door and an orange front door.
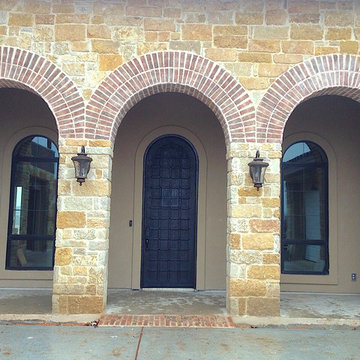
Wrought Iron Single Door - Castle 2 Full Arch by Porte, Color Dark Bronze
Inspiration for a small classic front door in Austin with brown walls, concrete flooring, a single front door and a metal front door.
Inspiration for a small classic front door in Austin with brown walls, concrete flooring, a single front door and a metal front door.
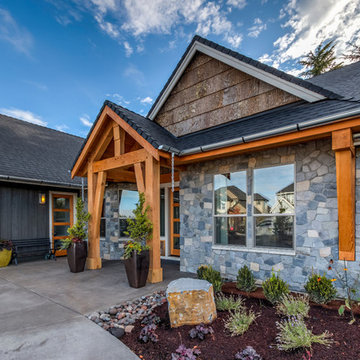
Entry - Arrow Timber Framing
9726 NE 302nd St, Battle Ground, WA 98604
(360) 687-1868
Web Site: https://www.arrowtimber.com
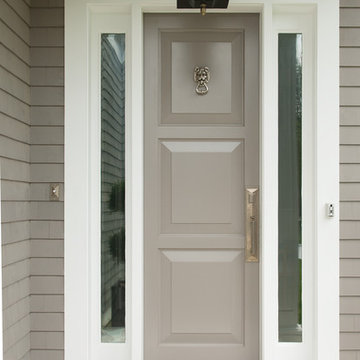
Upstate Door makes hand-crafted custom, semi-custom and standard interior and exterior doors from a full array of wood species and MDF materials.
A custom three-panel exterior door with sidelites from our Distinctive Door Solutions line.
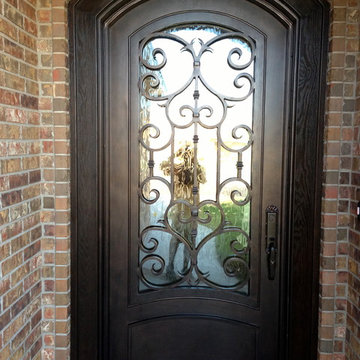
Dillon Chilcoat, Dustin Chilcoat, David Chilcoat, Jessica Herbert
Inspiration for a medium sized traditional front door in Oklahoma City with beige walls, concrete flooring, a single front door and a metal front door.
Inspiration for a medium sized traditional front door in Oklahoma City with beige walls, concrete flooring, a single front door and a metal front door.
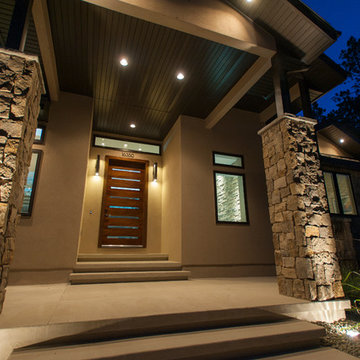
Inspiration for a medium sized contemporary front door in Denver with beige walls, concrete flooring, a single front door and a dark wood front door.
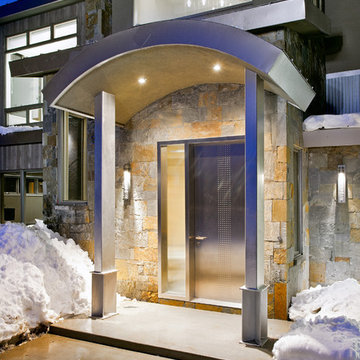
We chose a very dramatic and modern stainless steel door for the front entry. The dark-sky compliant sconces are hand-forged wrought iron.
Photograph © Darren Edwards, San Diego
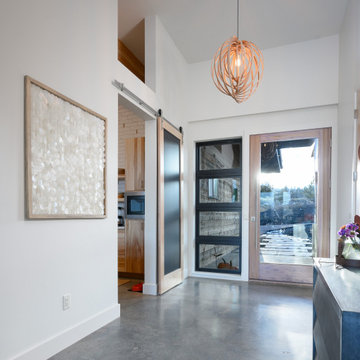
Inspiration for a scandinavian foyer in Other with concrete flooring, a single front door and a glass front door.
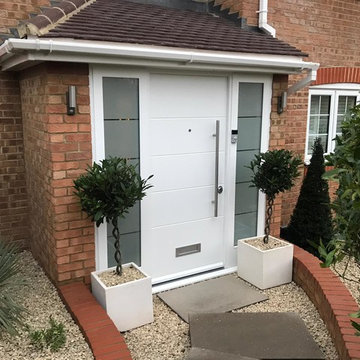
Beautiful modern front door in RAL9016 traffic white with frosted side panels.
This is an example of a medium sized modern front door in London with concrete flooring, a single front door and a white front door.
This is an example of a medium sized modern front door in London with concrete flooring, a single front door and a white front door.
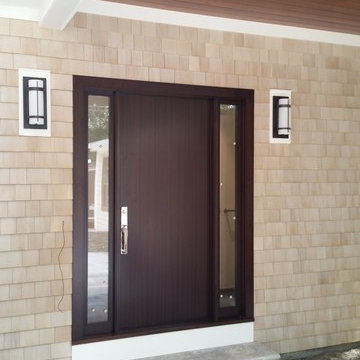
Medium sized classic front door in New York with beige walls, concrete flooring, a single front door and a dark wood front door.
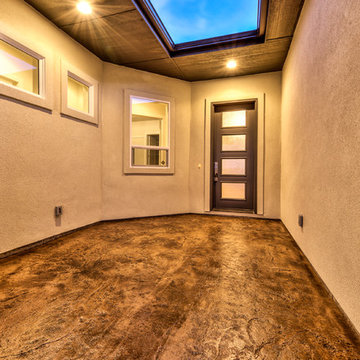
Medium sized modern front door in Boise with concrete flooring, a single front door and a dark wood front door.

Contractor: Matt Bronder Construction
Landscape: JK Landscape Construction
Inspiration for a scandi boot room in Minneapolis with concrete flooring, a single front door, a wood ceiling and wood walls.
Inspiration for a scandi boot room in Minneapolis with concrete flooring, a single front door, a wood ceiling and wood walls.
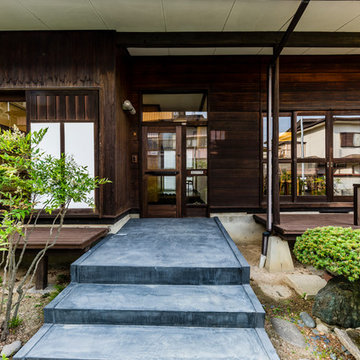
築46年の中古住宅をリノベーションしました。前の持ち主が大切にしてきた住宅をLIFETIME七ツ池としてショールーム兼事務所として蘇らせました。
Inspiration for a medium sized world-inspired entrance in Other with brown walls, concrete flooring, a single front door, a glass front door and grey floors.
Inspiration for a medium sized world-inspired entrance in Other with brown walls, concrete flooring, a single front door, a glass front door and grey floors.
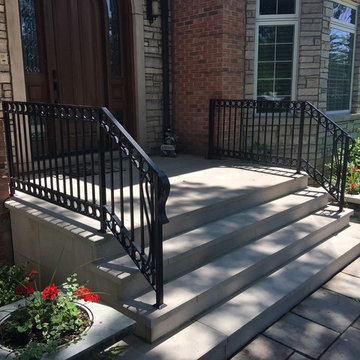
Medium sized traditional front door in Chicago with concrete flooring, a single front door and a dark wood front door.
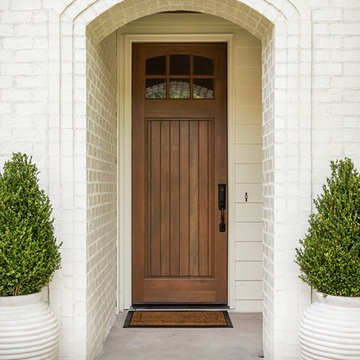
Tommy Daspit is an Architectural, Commercial, Real Estate, and Google Maps Business View Trusted photographer in Birmingham, Alabama. Tommy provides the best in commercial photography in the southeastern United States (Alabama, Georgia, North Carolina, South Carolina, Florida, Mississippi, Louisiana, and Tennessee).
View more of his work on his homepage: http://tommmydaspit.com
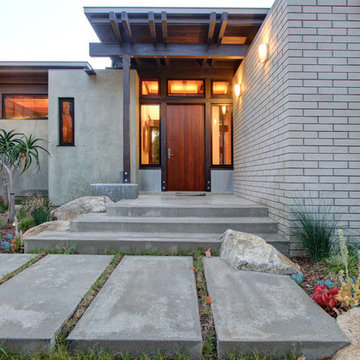
Susanne Hayek Photography
Large contemporary front door in Los Angeles with grey walls, concrete flooring, a single front door, a dark wood front door and grey floors.
Large contemporary front door in Los Angeles with grey walls, concrete flooring, a single front door, a dark wood front door and grey floors.
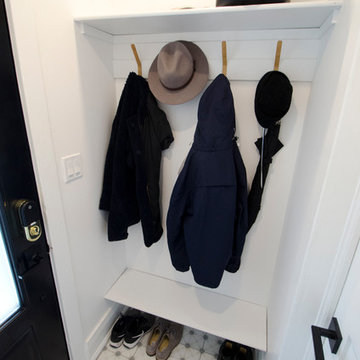
Carter Fox Renovations was hired to do a complete renovation of this semi-detached home in the Gerrard-Coxwell neighbourhood of Toronto. The main floor was completely gutted and transformed - most of the interior walls and ceilings were removed, a large sliding door installed across the back, and a small powder room added. All the electrical and plumbing was updated and new herringbone hardwood installed throughout.
Upstairs, the bathroom was expanded by taking space from the adjoining bedroom. We added a second floor laundry and new hardwood throughout. The walls and ceiling were plaster repaired and painted, avoiding the time, expense and excessive creation of landfill involved in a total demolition.
The clients had a very clear picture of what they wanted, and the finished space is very liveable and beautifully showcases their style.
Photo: Julie Carter
Entrance with Concrete Flooring and a Single Front Door Ideas and Designs
8