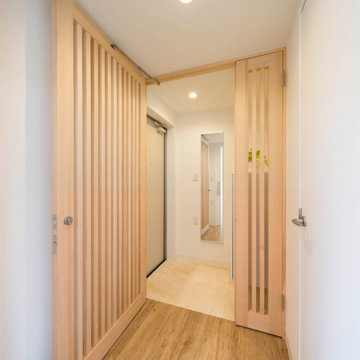Entrance with Concrete Flooring and Wallpapered Walls Ideas and Designs
Refine by:
Budget
Sort by:Popular Today
1 - 20 of 181 photos
Item 1 of 3

This is an example of a modern entrance in Other with white walls, concrete flooring, grey floors, a wallpapered ceiling and wallpapered walls.
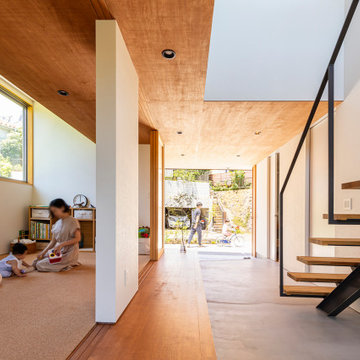
This is an example of an entrance in Other with white walls, concrete flooring, a sliding front door, grey floors, a wood ceiling and wallpapered walls.
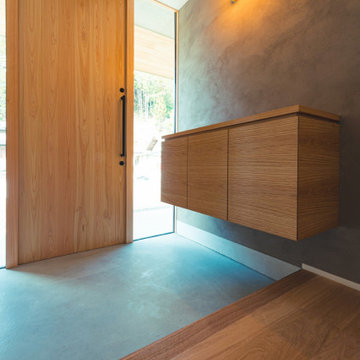
自然と共に暮らす家-和モダンの平屋
木造・平屋、和モダンの一戸建て住宅。
田園風景の中で、「建築・デザイン」×「自然・アウトドア」が融合し、「豊かな暮らし」を実現する住まいです。
Inspiration for a hallway in Other with brown walls, concrete flooring, a single front door, a medium wood front door, grey floors, a wallpapered ceiling and wallpapered walls.
Inspiration for a hallway in Other with brown walls, concrete flooring, a single front door, a medium wood front door, grey floors, a wallpapered ceiling and wallpapered walls.

広々とゆとりのある土間玄関は、家族の自転車を停めておくのにも十分な広さを確保しました。大容量のトールタイプのシューズクロゼットのおかげで、収納量も十分。玄関回りを常にすっきりと保つことができます。土間フロアには駐車場と同じく、色が深く汚れの目立ちにくいカラーコンクリートを採用しました。収納扉だけでなく玄関扉も引き戸にしたことで使いやすく、デッドスペースをつくらずに、空間を広く有効に使えます。
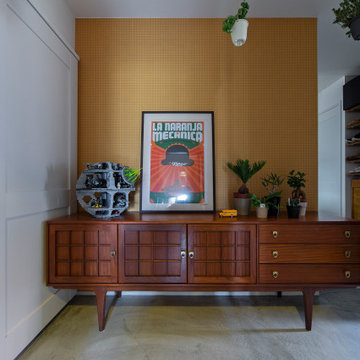
This is an example of a midcentury entrance in Osaka with yellow walls, concrete flooring, grey floors, a wallpapered ceiling and wallpapered walls.
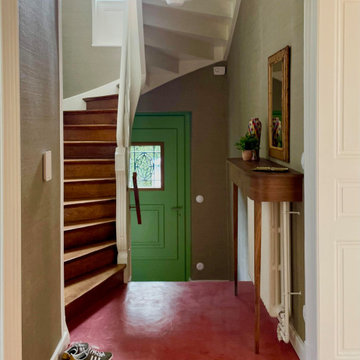
Photo of a small eclectic foyer in Strasbourg with grey walls, concrete flooring, a single front door, a green front door, pink floors and wallpapered walls.
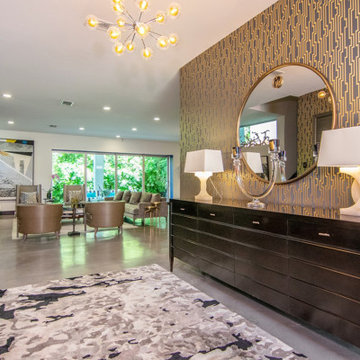
This is an example of a large modern front door in Tampa with concrete flooring, a pivot front door, a red front door, grey floors and wallpapered walls.

This mid-century entryway is a story of contrast. The polished concrete floor and textured rug underpin geometric foil wallpaper. The focal point is a dramatic staircase, where substantial walnut treads contrast the fine steel railing.
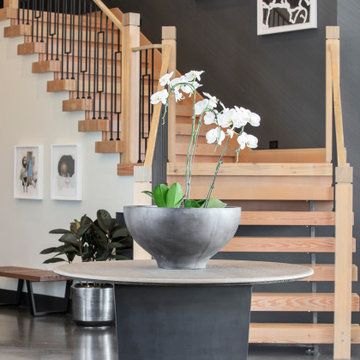
The tonal black striped wallpaper was applied at an angle to compliment the custom wood beam staircase.
Large contemporary foyer in Portland with black walls, concrete flooring, grey floors and wallpapered walls.
Large contemporary foyer in Portland with black walls, concrete flooring, grey floors and wallpapered walls.
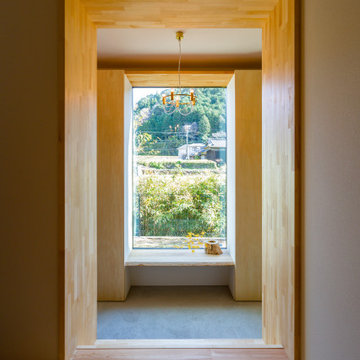
This is an example of a mediterranean hallway in Other with white walls, concrete flooring, a single front door, a light wood front door, grey floors, a wallpapered ceiling and wallpapered walls.
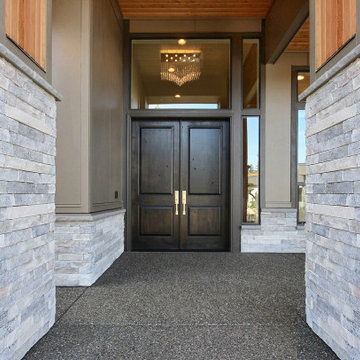
This Modern Multi-Level Home Boasts Master & Guest Suites on The Main Level + Den + Entertainment Room + Exercise Room with 2 Suites Upstairs as Well as Blended Indoor/Outdoor Living with 14ft Tall Coffered Box Beam Ceilings!
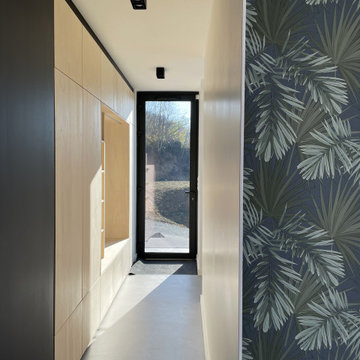
Photo of a large contemporary foyer in Lyon with black walls, concrete flooring, a single front door, a black front door, grey floors, wood walls and wallpapered walls.
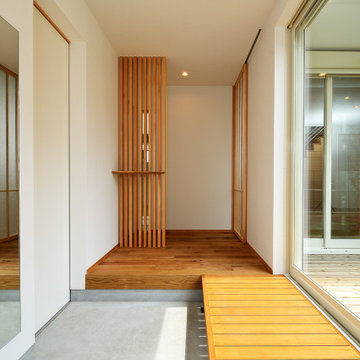
玄関ホールには、縁側のような腰の掛けられる空間を作りました。
近所の人と年を腰を掛けてお茶を楽しんだり、お庭をぼーっと眺めることもできます。
Inspiration for a scandi entrance in Other with concrete flooring, grey floors, a wallpapered ceiling and wallpapered walls.
Inspiration for a scandi entrance in Other with concrete flooring, grey floors, a wallpapered ceiling and wallpapered walls.
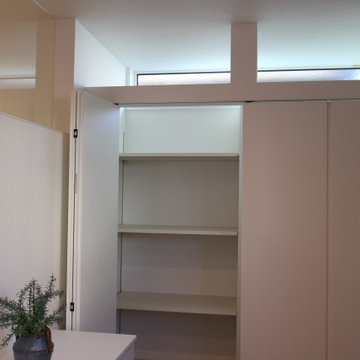
大容量収納が嬉しい玄関。
ベビーカーや濡れたレインコートなども入れられて便利!
Inspiration for a modern front door in Other with white walls, concrete flooring, a single front door, a black front door, grey floors, a wallpapered ceiling and wallpapered walls.
Inspiration for a modern front door in Other with white walls, concrete flooring, a single front door, a black front door, grey floors, a wallpapered ceiling and wallpapered walls.
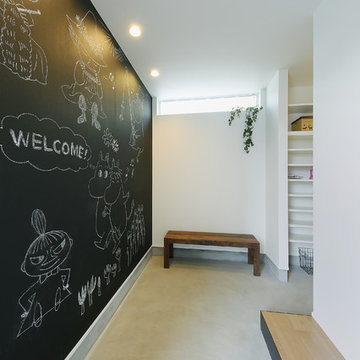
玄関を開けると、大きなウェルカムボードがお出迎え。
イベントやお客様に合わせてイラストを描いたり、お子様の大きなキャンパスにもなります♩
Design ideas for a small scandi boot room in Tokyo Suburbs with white walls, concrete flooring, a single front door, a white front door, grey floors, a wallpapered ceiling and wallpapered walls.
Design ideas for a small scandi boot room in Tokyo Suburbs with white walls, concrete flooring, a single front door, a white front door, grey floors, a wallpapered ceiling and wallpapered walls.
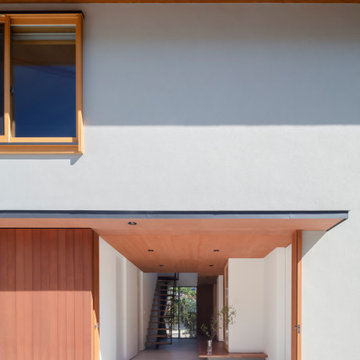
Design ideas for an entrance in Other with white walls, concrete flooring, grey floors, a wood ceiling and wallpapered walls.
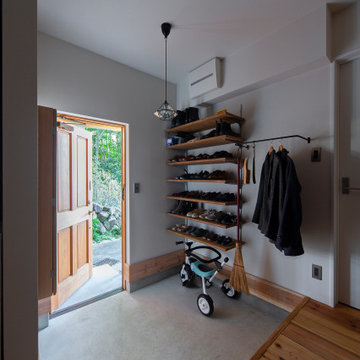
Photo of a scandinavian hallway in Kyoto with white walls, concrete flooring, a single front door, a medium wood front door, grey floors, a wallpapered ceiling and wallpapered walls.
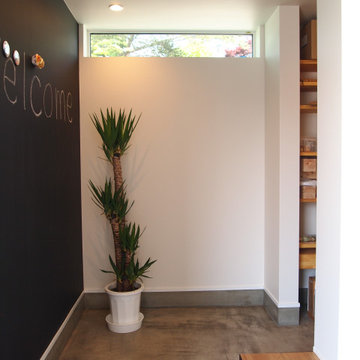
玄関に入って左手には磁石のつく黒板を設置。
子供達の写真を貼ったり、お絵かきスペースや連絡スペースに。
Inspiration for a small scandi hallway in Other with black walls, concrete flooring, a single front door, a white front door, grey floors, a wallpapered ceiling and wallpapered walls.
Inspiration for a small scandi hallway in Other with black walls, concrete flooring, a single front door, a white front door, grey floors, a wallpapered ceiling and wallpapered walls.
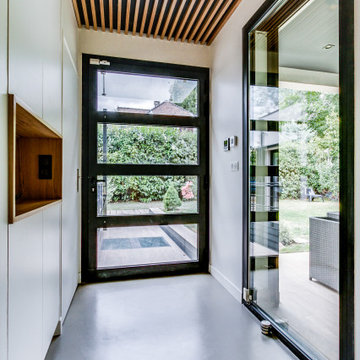
Niche habillée en chêne massif et éclairage bandeau led
Plafond peint en noir
Plafond entrée habillé en tasseaux de bois chêne massif
Large contemporary foyer in Paris with beige walls, concrete flooring, a single front door, grey floors, a wood ceiling and wallpapered walls.
Large contemporary foyer in Paris with beige walls, concrete flooring, a single front door, grey floors, a wood ceiling and wallpapered walls.
Entrance with Concrete Flooring and Wallpapered Walls Ideas and Designs
1
