Entrance with Concrete Flooring and Wallpapered Walls Ideas and Designs
Refine by:
Budget
Sort by:Popular Today
141 - 160 of 181 photos
Item 1 of 3
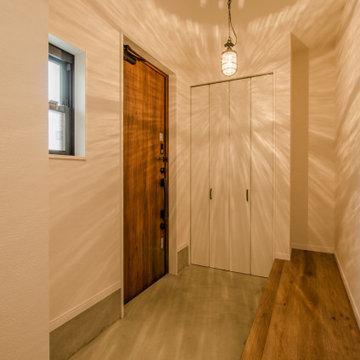
家族が多いので、広めの玄関に。息子さんのお友達がいっぱい遊びに来ても、混雑しないよう工夫を凝らしました。
身支度をするウォークインクローゼットから、玄関へのアクセスも良好。
Inspiration for a small industrial hallway in Other with white walls, concrete flooring, a single front door, a medium wood front door, grey floors, a wallpapered ceiling and wallpapered walls.
Inspiration for a small industrial hallway in Other with white walls, concrete flooring, a single front door, a medium wood front door, grey floors, a wallpapered ceiling and wallpapered walls.
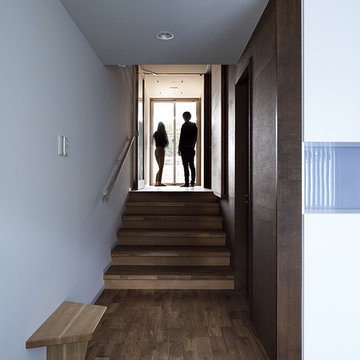
This is an example of a small modern hallway in Kyoto with white walls, concrete flooring, a white front door, grey floors, a sliding front door, a wallpapered ceiling and wallpapered walls.
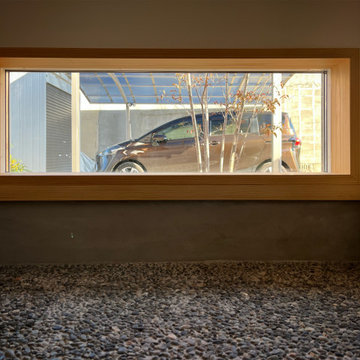
玉砂利の洗出し
Photo of an entrance in Other with white walls, concrete flooring, a single front door, a light wood front door, grey floors, a wallpapered ceiling and wallpapered walls.
Photo of an entrance in Other with white walls, concrete flooring, a single front door, a light wood front door, grey floors, a wallpapered ceiling and wallpapered walls.
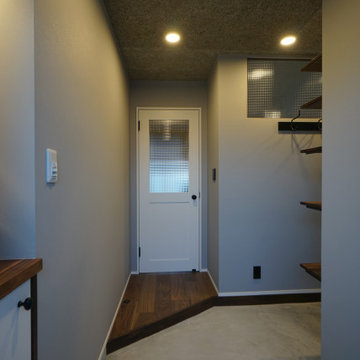
Inspiration for a medium sized hallway in Other with grey walls, concrete flooring, a single front door, grey floors and wallpapered walls.
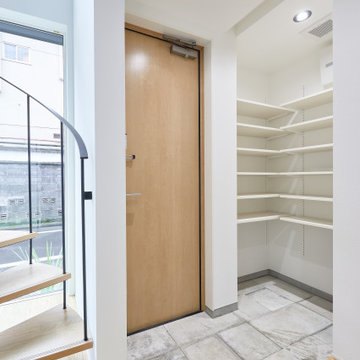
This is an example of a medium sized contemporary hallway in Tokyo Suburbs with white walls, concrete flooring, a single front door, a medium wood front door, grey floors, a wallpapered ceiling and wallpapered walls.
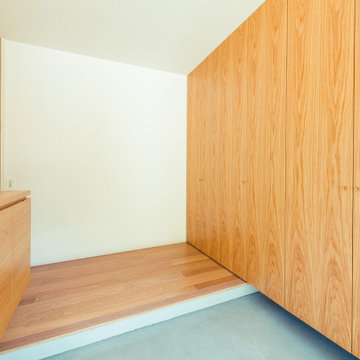
自然と共に暮らす家-和モダンの平屋
木造・平屋、和モダンの一戸建て住宅。
田園風景の中で、「建築・デザイン」×「自然・アウトドア」が融合し、「豊かな暮らし」を実現する住まいです。
Hallway in Other with brown walls, concrete flooring, a single front door, a medium wood front door, grey floors, a wallpapered ceiling and wallpapered walls.
Hallway in Other with brown walls, concrete flooring, a single front door, a medium wood front door, grey floors, a wallpapered ceiling and wallpapered walls.
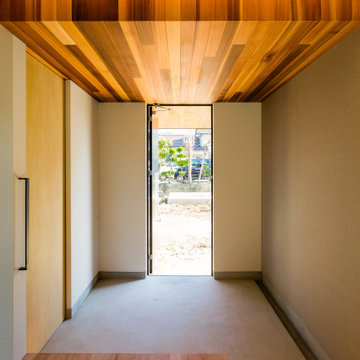
Inspiration for a contemporary foyer in Other with white walls, concrete flooring, a single front door, a black front door, a timber clad ceiling and wallpapered walls.
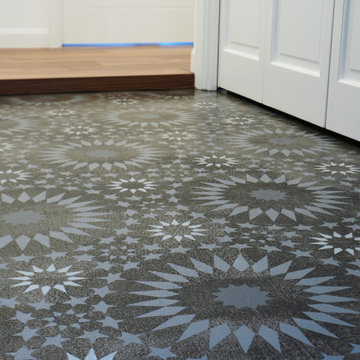
ステンシル塗装を施した墨モルタル土間の玄関。
Inspiration for a contemporary entrance in Tokyo Suburbs with white walls, concrete flooring, multi-coloured floors, a wallpapered ceiling and wallpapered walls.
Inspiration for a contemporary entrance in Tokyo Suburbs with white walls, concrete flooring, multi-coloured floors, a wallpapered ceiling and wallpapered walls.
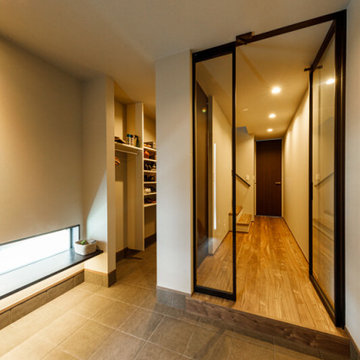
広々とした玄関もS様の要望の一つ。シューズクロークへと続く土間玄関。足元のスリット窓から外光を採り入れています。ゆとりのある玄関は、使い勝手の良さだけではなく、暮らしに安心と余裕を与えてくれます。
Design ideas for a medium sized urban hallway in Tokyo Suburbs with beige walls, concrete flooring, a single front door, grey floors, a wallpapered ceiling and wallpapered walls.
Design ideas for a medium sized urban hallway in Tokyo Suburbs with beige walls, concrete flooring, a single front door, grey floors, a wallpapered ceiling and wallpapered walls.
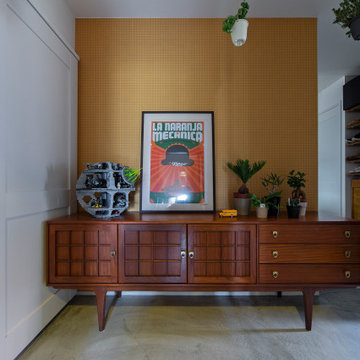
This is an example of a midcentury entrance in Osaka with yellow walls, concrete flooring, grey floors, a wallpapered ceiling and wallpapered walls.
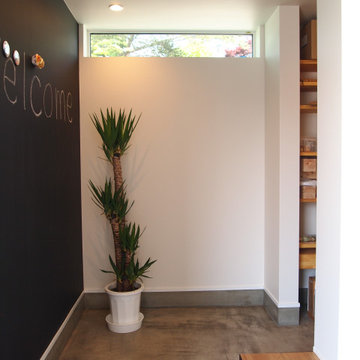
玄関に入って左手には磁石のつく黒板を設置。
子供達の写真を貼ったり、お絵かきスペースや連絡スペースに。
Inspiration for a small scandi hallway in Other with black walls, concrete flooring, a single front door, a white front door, grey floors, a wallpapered ceiling and wallpapered walls.
Inspiration for a small scandi hallway in Other with black walls, concrete flooring, a single front door, a white front door, grey floors, a wallpapered ceiling and wallpapered walls.

広々とゆとりのある土間玄関は、家族の自転車を停めておくのにも十分な広さを確保しました。大容量のトールタイプのシューズクロゼットのおかげで、収納量も十分。玄関回りを常にすっきりと保つことができます。土間フロアには駐車場と同じく、色が深く汚れの目立ちにくいカラーコンクリートを採用しました。収納扉だけでなく玄関扉も引き戸にしたことで使いやすく、デッドスペースをつくらずに、空間を広く有効に使えます。
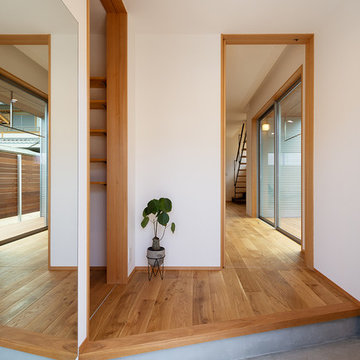
コンパクトな玄関ホール。土間収納と、キッチンへ続くパントリー、ダイニングキッチンへと繋がる空間です。下足等は土間収納に収納することで玄関はすっきりとシンプルな空間としました。
Small world-inspired hallway in Other with white walls, concrete flooring, a sliding front door, a light wood front door, grey floors, a wallpapered ceiling and wallpapered walls.
Small world-inspired hallway in Other with white walls, concrete flooring, a sliding front door, a light wood front door, grey floors, a wallpapered ceiling and wallpapered walls.

This is an example of an industrial hallway in Osaka with white walls, concrete flooring, a single front door, a black front door, grey floors and wallpapered walls.
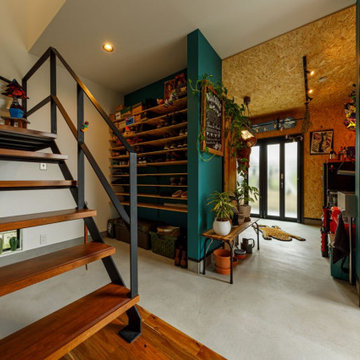
シューズクロークまで、まるでディスプレイされた空間のような、カッコ良さがあります。階段は一部のみアイアン製の手すりを採用。リガードの国分寺モデルハウスで見た手すりをご主人が気に入り、取り入れたものです。
Medium sized urban boot room in Tokyo with white walls, concrete flooring, a single front door, grey floors, a wallpapered ceiling and wallpapered walls.
Medium sized urban boot room in Tokyo with white walls, concrete flooring, a single front door, grey floors, a wallpapered ceiling and wallpapered walls.
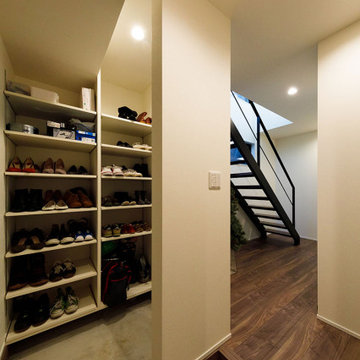
扉や間仕切りのないシンプルな設計が、暮らしに開放感をもたらしてくれます。脇にシューズクロークを備えた収納力のある広い土間フロアの玄関は、人気の高いオーダーの一つです。
Design ideas for a medium sized modern boot room in Tokyo Suburbs with white walls, concrete flooring, a single front door, grey floors, a wallpapered ceiling and wallpapered walls.
Design ideas for a medium sized modern boot room in Tokyo Suburbs with white walls, concrete flooring, a single front door, grey floors, a wallpapered ceiling and wallpapered walls.
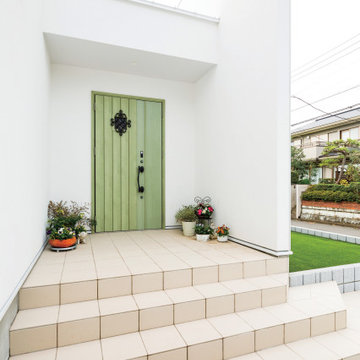
広々とゆとりのある玄関スペース。シューズクロークを備白亜の外観に組み合わせた爽やかなパステルグリーンの扉が印象的な玄関アプローチ。アイアンのハンドルや大きなオーナメントなど、「一つひとつの要素にこだわることで、自分たちだけの家をつくりたかったんです」と奥さま。幅のあるアプローチの階段が期待感を抱かせます。
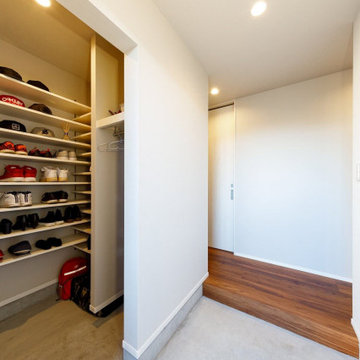
たっぷりと靴が収納できる土間収納を設けた玄関。シンプル&機能的。
This is an example of a small industrial boot room in Tokyo Suburbs with white walls, concrete flooring, grey floors, a wallpapered ceiling and wallpapered walls.
This is an example of a small industrial boot room in Tokyo Suburbs with white walls, concrete flooring, grey floors, a wallpapered ceiling and wallpapered walls.
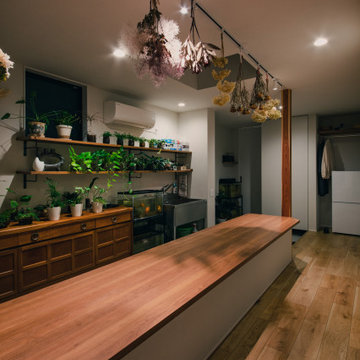
This is an example of a modern entrance in Other with white walls, concrete flooring, a sliding front door, a dark wood front door, grey floors, a wallpapered ceiling and wallpapered walls.
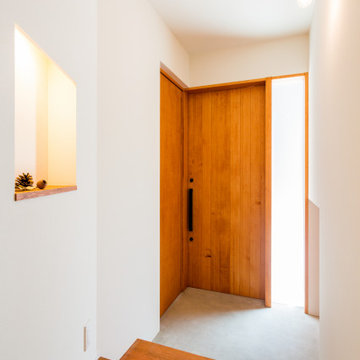
This is an example of a contemporary front door in Other with black walls, concrete flooring, a single front door, a medium wood front door, grey floors, a wallpapered ceiling and wallpapered walls.
Entrance with Concrete Flooring and Wallpapered Walls Ideas and Designs
8