Entrance with Concrete Flooring and Wallpapered Walls Ideas and Designs
Refine by:
Budget
Sort by:Popular Today
161 - 180 of 181 photos
Item 1 of 3
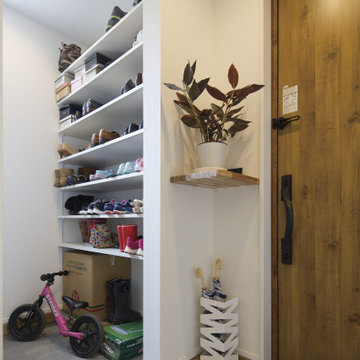
可動式のシューズクロークで収納らくらく。
This is an example of a medium sized modern boot room in Tokyo Suburbs with metallic walls, concrete flooring, a single front door, a light wood front door, grey floors, a wallpapered ceiling and wallpapered walls.
This is an example of a medium sized modern boot room in Tokyo Suburbs with metallic walls, concrete flooring, a single front door, a light wood front door, grey floors, a wallpapered ceiling and wallpapered walls.
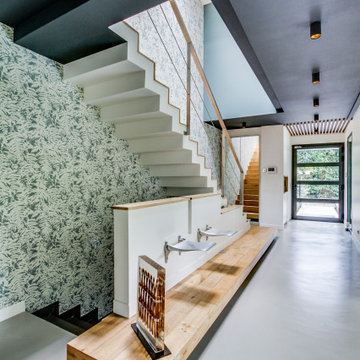
Peinture et pose papier peint cage d'escalier
Plafond peint en noir
Passage habillés en bois massif
Plafond entrée habillé en tasseaux de bois chêne massif
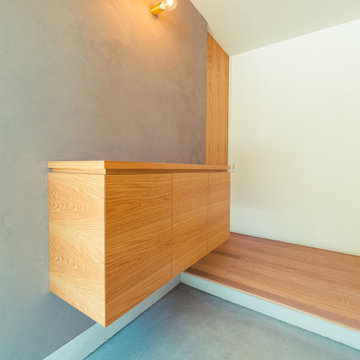
自然と共に暮らす家-和モダンの平屋
木造・平屋、和モダンの一戸建て住宅。
田園風景の中で、「建築・デザイン」×「自然・アウトドア」が融合し、「豊かな暮らし」を実現する住まいです。
This is an example of a hallway in Other with brown walls, concrete flooring, a single front door, a medium wood front door, grey floors, a wallpapered ceiling and wallpapered walls.
This is an example of a hallway in Other with brown walls, concrete flooring, a single front door, a medium wood front door, grey floors, a wallpapered ceiling and wallpapered walls.
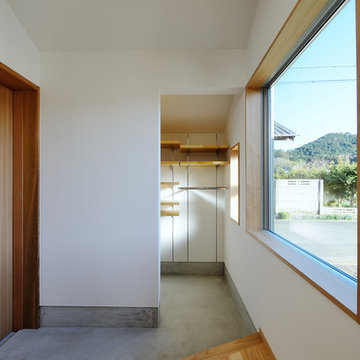
木製の玄関引戸を開けると正面には庭木の見える大きなピクチャーウインドウ。左手には大容量の土間収納があり、右手は大きな吹抜けのリビングダイニングへと繋がっています。リビングダイニングへの入口は、強化ガラスを嵌め込んだオリジナルの製作引違い戸です。
Design ideas for a medium sized scandi hallway in Other with white walls, concrete flooring, a sliding front door, a medium wood front door, grey floors, a wallpapered ceiling and wallpapered walls.
Design ideas for a medium sized scandi hallway in Other with white walls, concrete flooring, a sliding front door, a medium wood front door, grey floors, a wallpapered ceiling and wallpapered walls.
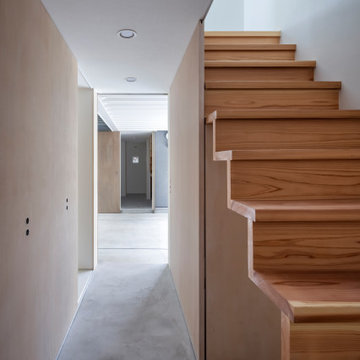
玄関。右の階段下は客用トイレ。左の建具はシューズクローク。クロークの裏は和室側の押入。
This is an example of a hallway in Other with white walls, concrete flooring, a sliding front door, a light wood front door, grey floors, a wallpapered ceiling and wallpapered walls.
This is an example of a hallway in Other with white walls, concrete flooring, a sliding front door, a light wood front door, grey floors, a wallpapered ceiling and wallpapered walls.
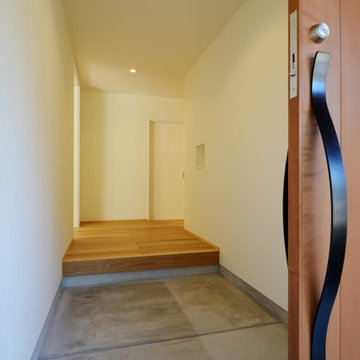
アイアンを加工した個性的な手摺を取り付けた木製の玄関引戸のあるエントランス。土間部分を広めにとり、脇にお子様のベビーカーや、遊具を置けるようにしました。
Design ideas for a medium sized scandinavian hallway in Other with white walls, concrete flooring, a sliding front door, a medium wood front door, grey floors, a wallpapered ceiling and wallpapered walls.
Design ideas for a medium sized scandinavian hallway in Other with white walls, concrete flooring, a sliding front door, a medium wood front door, grey floors, a wallpapered ceiling and wallpapered walls.
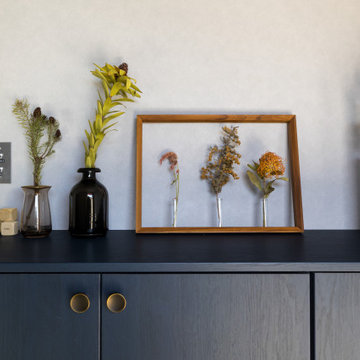
グレイッシュな色合いで統一した玄関。
奥のシューズクロークへ土間が連続していきます。
エキスパンドメタルの建具は製作で、猫の脱出防止を兼ねています。
インダストリアルな印象も演出してくれています。
Photo of a modern hallway in Other with grey walls, concrete flooring, a metal front door, grey floors, a wallpapered ceiling and wallpapered walls.
Photo of a modern hallway in Other with grey walls, concrete flooring, a metal front door, grey floors, a wallpapered ceiling and wallpapered walls.
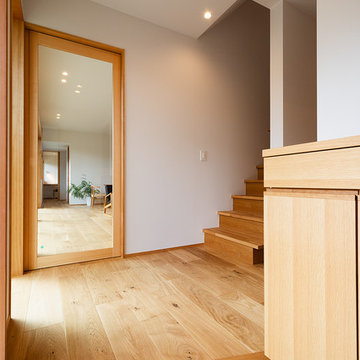
土間収納を併設した玄関。子供室のある2階へと続く階段は玄関の傍ながら、LDKにいてもお子様の気配を感じられるように配慮しました。製作家具として造り付けた下足入れのカウンターには、それぞれの季節を感じられる調度が飾られます。
Small scandi hallway in Other with white walls, brown floors, concrete flooring, a sliding front door, a medium wood front door, a wallpapered ceiling and wallpapered walls.
Small scandi hallway in Other with white walls, brown floors, concrete flooring, a sliding front door, a medium wood front door, a wallpapered ceiling and wallpapered walls.
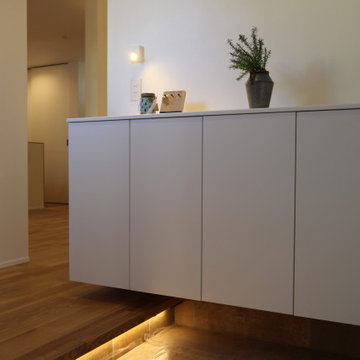
足元を照らしてくれる間接照明が温かくリッチな気分にさせてくれる素敵な玄関。
This is an example of a hallway in Other with white walls, concrete flooring, a single front door, a black front door, grey floors, a wallpapered ceiling and wallpapered walls.
This is an example of a hallway in Other with white walls, concrete flooring, a single front door, a black front door, grey floors, a wallpapered ceiling and wallpapered walls.
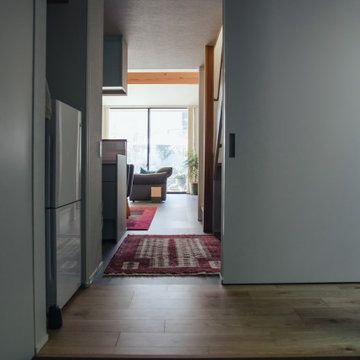
Photo of a modern entrance in Other with white walls, concrete flooring, a sliding front door, a dark wood front door, grey floors, a wallpapered ceiling and wallpapered walls.
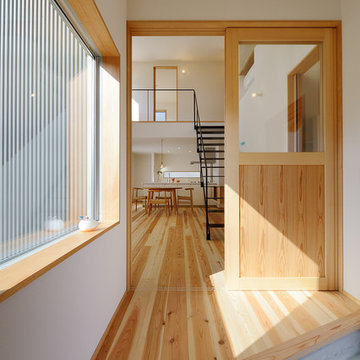
木製の玄関引戸を開けると正面には庭木の見える大きなピクチャーウインドウ。左手には大容量の土間収納があり、右手は大きな吹抜けのリビングダイニングへと繋がっています。リビングダイニングへの入口は、強化ガラスを嵌め込んだオリジナルの製作引違い戸です。
Design ideas for a medium sized scandinavian hallway in Other with white walls, a wallpapered ceiling, wallpapered walls, concrete flooring, a sliding front door, a medium wood front door and grey floors.
Design ideas for a medium sized scandinavian hallway in Other with white walls, a wallpapered ceiling, wallpapered walls, concrete flooring, a sliding front door, a medium wood front door and grey floors.
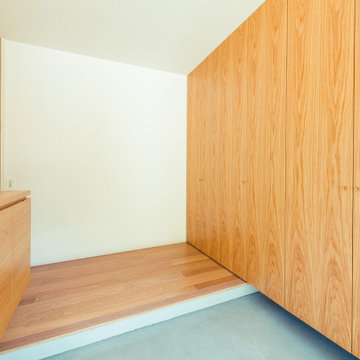
自然と共に暮らす家-和モダンの平屋
木造・平屋、和モダンの一戸建て住宅。
田園風景の中で、「建築・デザイン」×「自然・アウトドア」が融合し、「豊かな暮らし」を実現する住まいです。
Hallway in Other with brown walls, concrete flooring, a single front door, a medium wood front door, grey floors, a wallpapered ceiling and wallpapered walls.
Hallway in Other with brown walls, concrete flooring, a single front door, a medium wood front door, grey floors, a wallpapered ceiling and wallpapered walls.
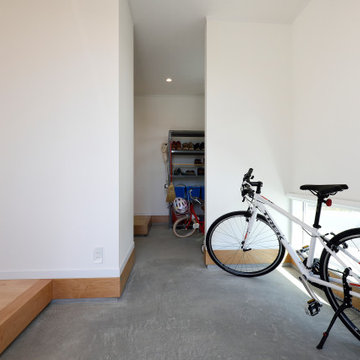
Photo of an entrance in Other with white walls, concrete flooring, a single front door, a metal front door, grey floors, a wallpapered ceiling and wallpapered walls.
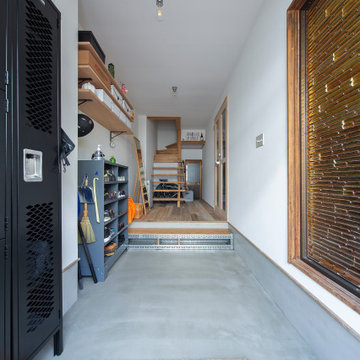
Urban entrance in Osaka with white walls, concrete flooring, a single front door, a brown front door, grey floors, a wallpapered ceiling and wallpapered walls.
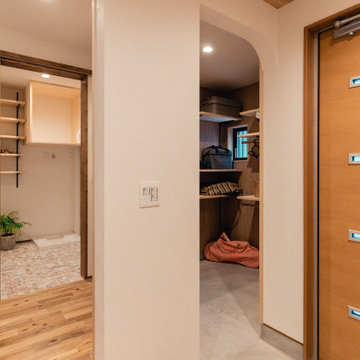
Inspiration for a modern entrance in Osaka with white walls, concrete flooring, a single front door, a medium wood front door, grey floors, a wallpapered ceiling and wallpapered walls.
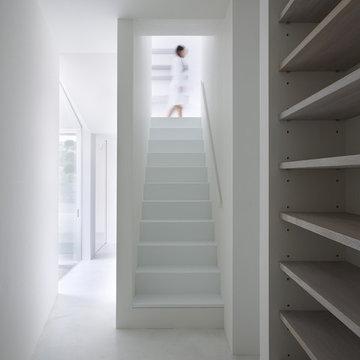
Toshiyuki Yano
This is an example of a small urban front door in Other with white walls, concrete flooring, a single front door, a metal front door, a wallpapered ceiling and wallpapered walls.
This is an example of a small urban front door in Other with white walls, concrete flooring, a single front door, a metal front door, a wallpapered ceiling and wallpapered walls.

This is an example of a medium sized contemporary hallway in Kyoto with white walls, concrete flooring, a single front door, a dark wood front door, grey floors, a wallpapered ceiling and wallpapered walls.
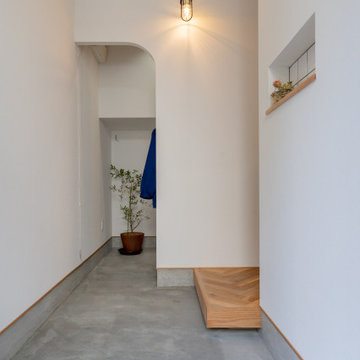
Design ideas for an entrance in Other with white walls, concrete flooring, a single front door, a black front door, grey floors, a wallpapered ceiling and wallpapered walls.
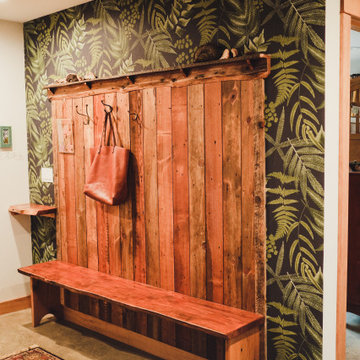
Reclaimed hemlock bench, reclaimed fir, pine and larch wall paneling.
Inspiration for a small classic entrance in Seattle with green walls, concrete flooring, a single front door, a yellow front door, grey floors and wallpapered walls.
Inspiration for a small classic entrance in Seattle with green walls, concrete flooring, a single front door, a yellow front door, grey floors and wallpapered walls.
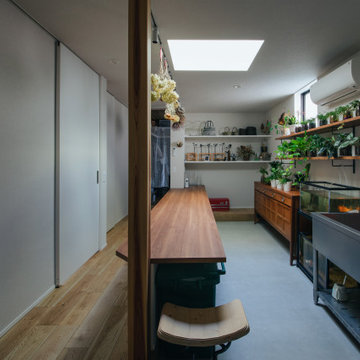
Design ideas for a modern entrance in Other with white walls, concrete flooring, a sliding front door, a dark wood front door, grey floors, a wallpapered ceiling and wallpapered walls.
Entrance with Concrete Flooring and Wallpapered Walls Ideas and Designs
9