Entrance with Concrete Flooring and Wallpapered Walls Ideas and Designs
Refine by:
Budget
Sort by:Popular Today
81 - 100 of 181 photos
Item 1 of 3
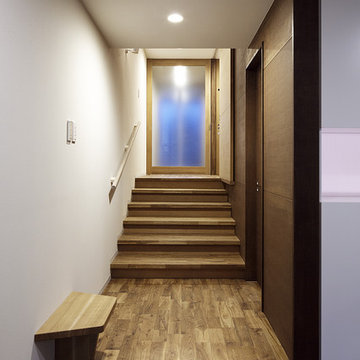
Small modern hallway in Kyoto with white walls, concrete flooring, a sliding front door, a white front door, grey floors, a wallpapered ceiling and wallpapered walls.
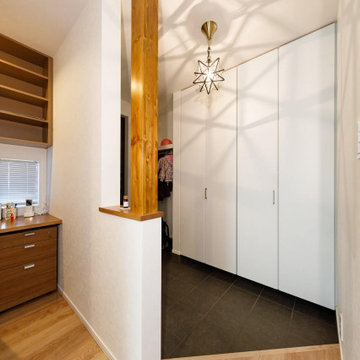
大きな土間収納を設けた玄関。省スペース設計のオープンなつくりとしたことで、コンパクトでも開放感と充分な収納を確保しました。
Inspiration for a medium sized industrial boot room in Tokyo Suburbs with white walls, concrete flooring, a black front door, grey floors, a wallpapered ceiling and wallpapered walls.
Inspiration for a medium sized industrial boot room in Tokyo Suburbs with white walls, concrete flooring, a black front door, grey floors, a wallpapered ceiling and wallpapered walls.
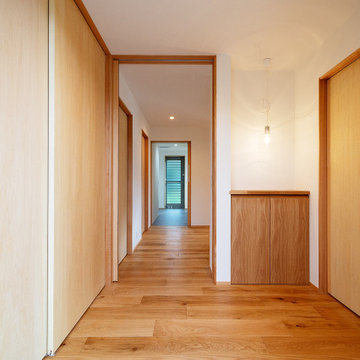
玄関から見た様子。玄関脇の大きな製作戸を開放すると内部には大きな土間収納があり、家族分の下足などを収納することができます。玄関ホールからLDKを突っ切るとランドリールームへとアクセスすることができ、汚れものをスムーズに洗濯機へ入れることができます。ランドリールームから外部のウッドデッキへ出ることができるため、物干しの動線もスムーズ。また、取り込んだ衣類はランドリールーム手前のウォークインクローゼットに収納できます。
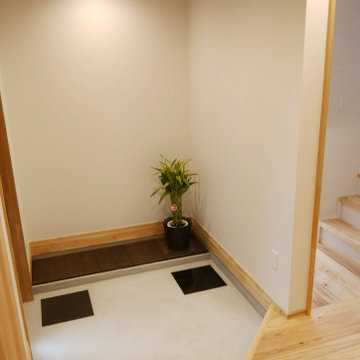
土間は、御影石を部分使用のモルタルコテ押え仕上げ
床下収納あり
Photo of a modern hallway in Osaka with white walls, concrete flooring, a single front door, a dark wood front door, white floors, a wallpapered ceiling and wallpapered walls.
Photo of a modern hallway in Osaka with white walls, concrete flooring, a single front door, a dark wood front door, white floors, a wallpapered ceiling and wallpapered walls.
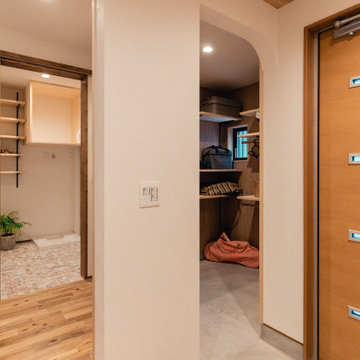
Inspiration for a modern entrance in Osaka with white walls, concrete flooring, a single front door, a medium wood front door, grey floors, a wallpapered ceiling and wallpapered walls.
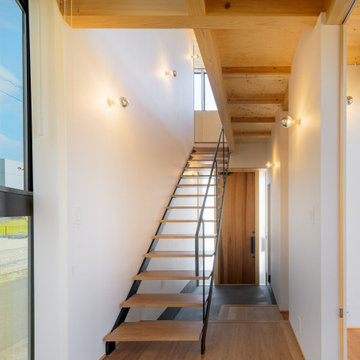
Design ideas for a contemporary hallway in Other with white walls, concrete flooring, a single front door, a light wood front door, black floors, exposed beams and wallpapered walls.
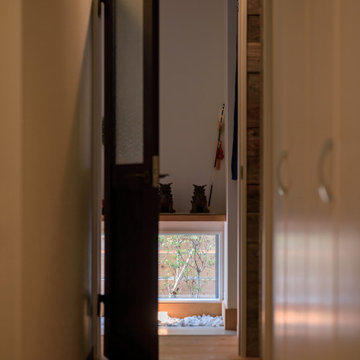
小料理屋のエントランスを連想させる洗練された玄関。造作棚には飾り付けの置物がアクセント。靴箱はのれんで仕切っている。
Inspiration for a modern entrance in Fukuoka with white walls, concrete flooring, a single front door, a white front door, grey floors, a wallpapered ceiling and wallpapered walls.
Inspiration for a modern entrance in Fukuoka with white walls, concrete flooring, a single front door, a white front door, grey floors, a wallpapered ceiling and wallpapered walls.
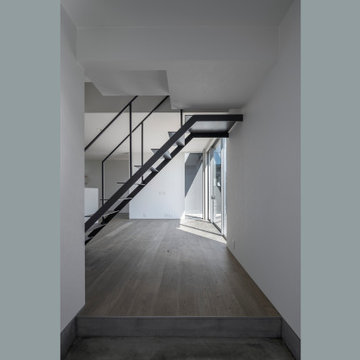
Photo of a medium sized modern boot room in Tokyo Suburbs with white walls, concrete flooring, a single front door, a metal front door, grey floors, a wallpapered ceiling and wallpapered walls.
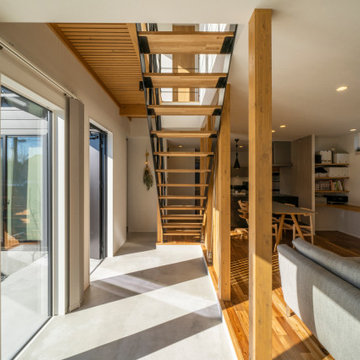
Inspiration for a medium sized modern entrance in Other with white walls, concrete flooring, a single front door, a black front door and wallpapered walls.
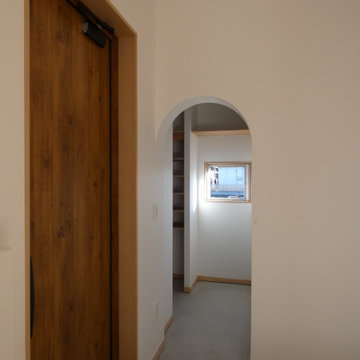
玄関とシュークローク
Entrance in Other with white walls, concrete flooring, a single front door, a medium wood front door, grey floors, a wallpapered ceiling and wallpapered walls.
Entrance in Other with white walls, concrete flooring, a single front door, a medium wood front door, grey floors, a wallpapered ceiling and wallpapered walls.
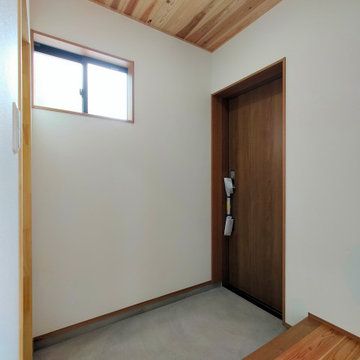
玄関/ こちらは来客専用玄関。玄関サッシは片引き戸を採用。防犯面と断熱面を考えて玄関サッシはフラットタイプ。別に高窓を設けて明かりを取り入れます。
Inspiration for a medium sized hallway in Other with white walls, concrete flooring, a sliding front door, a dark wood front door, grey floors, a wood ceiling and wallpapered walls.
Inspiration for a medium sized hallway in Other with white walls, concrete flooring, a sliding front door, a dark wood front door, grey floors, a wood ceiling and wallpapered walls.
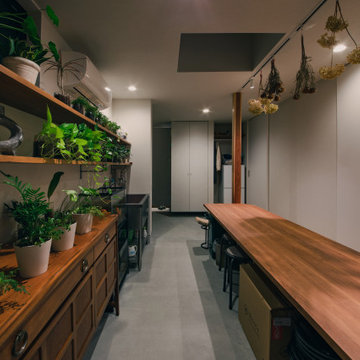
Photo of a modern entrance in Other with white walls, concrete flooring, a sliding front door, a dark wood front door, grey floors, a wallpapered ceiling and wallpapered walls.
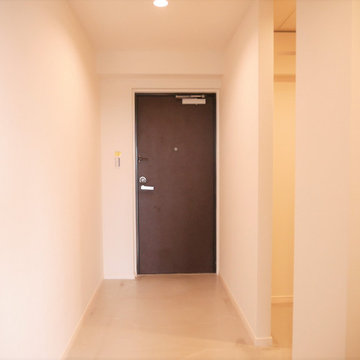
玄関です。
靴のまま写真右の土間まで行くことができます。
Inspiration for a medium sized hallway in Other with white walls, concrete flooring, a single front door, a brown front door, grey floors, a wallpapered ceiling and wallpapered walls.
Inspiration for a medium sized hallway in Other with white walls, concrete flooring, a single front door, a brown front door, grey floors, a wallpapered ceiling and wallpapered walls.
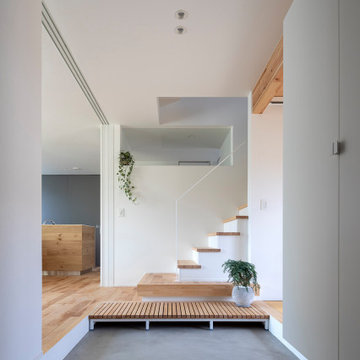
Design ideas for a scandinavian hallway in Other with concrete flooring, grey floors, a wallpapered ceiling, wallpapered walls, white walls and a black front door.
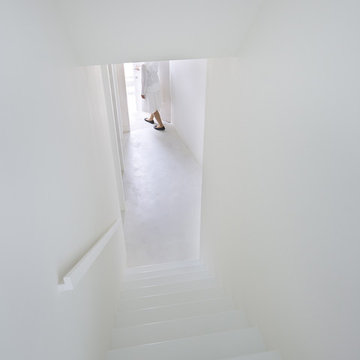
Toshiyuki Yano
Design ideas for a small contemporary front door in Other with white walls, concrete flooring, a single front door, a metal front door, a wallpapered ceiling and wallpapered walls.
Design ideas for a small contemporary front door in Other with white walls, concrete flooring, a single front door, a metal front door, a wallpapered ceiling and wallpapered walls.
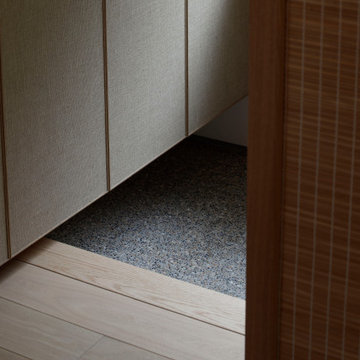
Medium sized hallway in Other with white walls, concrete flooring, a single front door, a light wood front door, beige floors, a wallpapered ceiling and wallpapered walls.
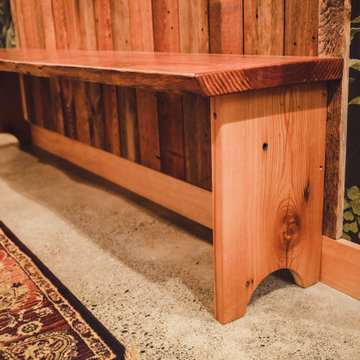
Reclaimed hemlock bench, reclaimed fir, pine and larch wall paneling.
Small classic entrance in Seattle with green walls, concrete flooring, a single front door, a yellow front door, grey floors and wallpapered walls.
Small classic entrance in Seattle with green walls, concrete flooring, a single front door, a yellow front door, grey floors and wallpapered walls.
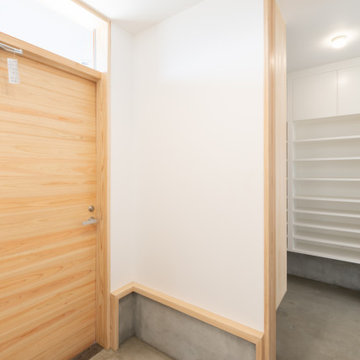
This is an example of a medium sized modern hallway in Other with white walls, concrete flooring, a single front door, a light wood front door, grey floors, a wallpapered ceiling and wallpapered walls.
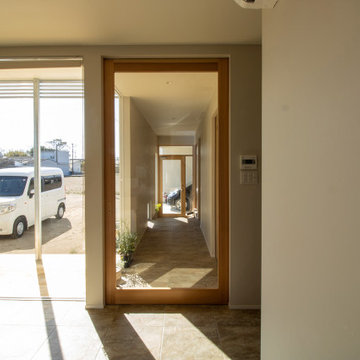
Design ideas for a modern hallway in Other with grey walls, concrete flooring, a single front door, a medium wood front door, grey floors, a wallpapered ceiling and wallpapered walls.
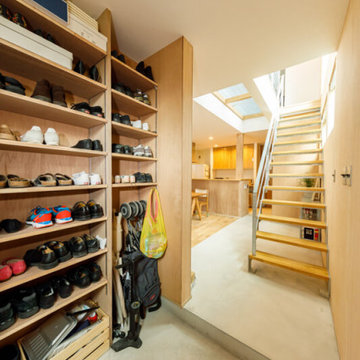
土間玄関には大容量のシューズクロークを設置しました。スケルトン階段が光と視線を通すので、ワンフロア設計と相まって、開放感はひとしお。
Photo of a medium sized modern boot room in Tokyo Suburbs with beige walls, concrete flooring, grey floors, a wallpapered ceiling and wallpapered walls.
Photo of a medium sized modern boot room in Tokyo Suburbs with beige walls, concrete flooring, grey floors, a wallpapered ceiling and wallpapered walls.
Entrance with Concrete Flooring and Wallpapered Walls Ideas and Designs
5