Entrance with Panelled Walls and Wood Walls Ideas and Designs
Refine by:
Budget
Sort by:Popular Today
41 - 60 of 2,188 photos
Item 1 of 3

This is an example of a large modern front door in Sacramento with brown walls, concrete flooring, a double front door, a grey front door, grey floors and wood walls.

Detail shot of the completed styling of a foyer console table complete with black mirror, white table lamp, vases, books, table artwork and bowl in addition to the custom white paneling, chandelier, rug and medium wood floors in Charlotte, NC.

The private residence gracefully greets its visitors, welcoming guests inside. The harmonious blend of steel and light wooden clapboards subtly suggests a fusion of delicacy and robust structural elements.

Classic foyer in Austin with blue walls, a single front door, a light wood front door, grey floors and wood walls.
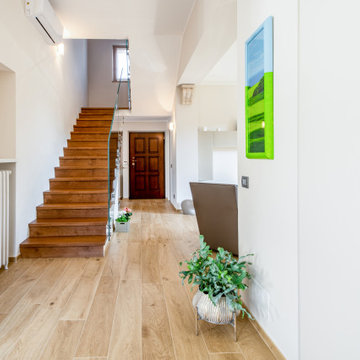
Design ideas for a medium sized modern foyer in Milan with beige walls, ceramic flooring, a single front door, a medium wood front door, a coffered ceiling and panelled walls.
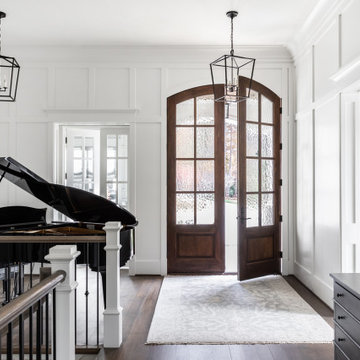
Photo of a nautical foyer in Charlotte with white walls, dark hardwood flooring, a double front door, a dark wood front door, brown floors and panelled walls.

Harbor View is a modern-day interpretation of the shingled vacation houses of its seaside community. The gambrel roof, horizontal, ground-hugging emphasis, and feeling of simplicity, are all part of the character of the place.
While fitting in with local traditions, Harbor View is meant for modern living. The kitchen is a central gathering spot, open to the main combined living/dining room and to the waterside porch. One easily moves between indoors and outdoors.
The house is designed for an active family, a couple with three grown children and a growing number of grandchildren. It is zoned so that the whole family can be there together but retain privacy. Living, dining, kitchen, library, and porch occupy the center of the main floor. One-story wings on each side house two bedrooms and bathrooms apiece, and two more bedrooms and bathrooms and a study occupy the second floor of the central block. The house is mostly one room deep, allowing cross breezes and light from both sides.
The porch, a third of which is screened, is a main dining and living space, with a stone fireplace offering a cozy place to gather on summer evenings.
A barn with a loft provides storage for a car or boat off-season and serves as a big space for projects or parties in summer.
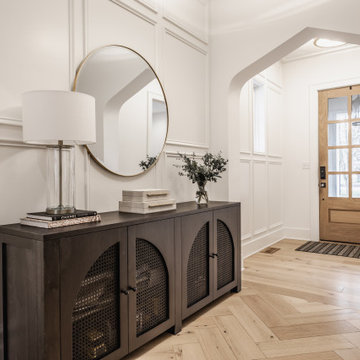
Classic entrance in Indianapolis with light hardwood flooring, a single front door, a light wood front door and panelled walls.
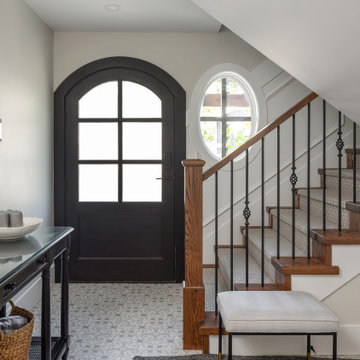
Beach style foyer in Vancouver with white walls, porcelain flooring, a single front door, a black front door, grey floors and panelled walls.
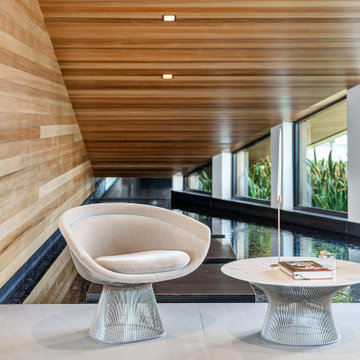
Infinity House is a Tropical Modern Retreat in Boca Raton, FL with architecture and interiors by The Up Studio
Photo of an expansive contemporary foyer in Miami with a pivot front door, a black front door, grey floors, a wood ceiling and wood walls.
Photo of an expansive contemporary foyer in Miami with a pivot front door, a black front door, grey floors, a wood ceiling and wood walls.
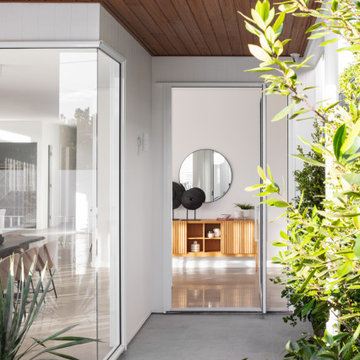
Front Entry
This is an example of a large modern front door in Brisbane with white walls, porcelain flooring, a glass front door, grey floors, a wood ceiling and panelled walls.
This is an example of a large modern front door in Brisbane with white walls, porcelain flooring, a glass front door, grey floors, a wood ceiling and panelled walls.
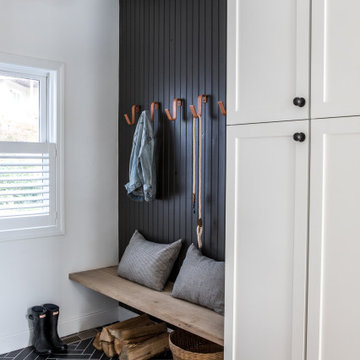
Photo of a classic entrance in Boston with white walls, black floors and panelled walls.

Nautical foyer in Boston with white walls, light hardwood flooring, a single front door, a yellow front door, grey floors, exposed beams and panelled walls.

Inspiration for a medium sized country boot room in Boise with grey walls, light hardwood flooring, beige floors and wood walls.
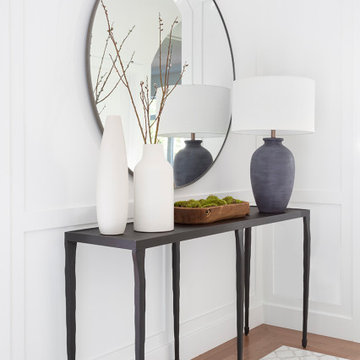
Large contemporary foyer with white walls, marble flooring, a single front door, a white front door, white floors, a coffered ceiling and panelled walls.
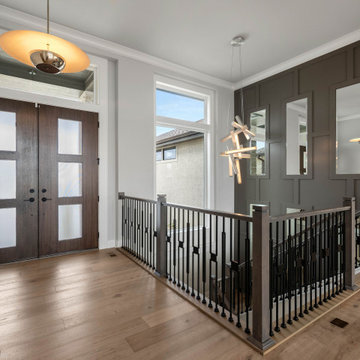
Photo of a traditional foyer in Kansas City with grey walls, medium hardwood flooring, a double front door, a dark wood front door, brown floors and panelled walls.
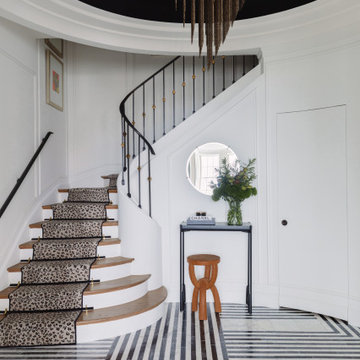
Photo of a contemporary entrance in Chicago with white walls, multi-coloured floors and panelled walls.

Photo of a large traditional foyer in Salt Lake City with blue walls, porcelain flooring, a double front door, a blue front door and panelled walls.

Design ideas for a medium sized classic foyer in Raleigh with grey walls, medium hardwood flooring, a black front door and panelled walls.
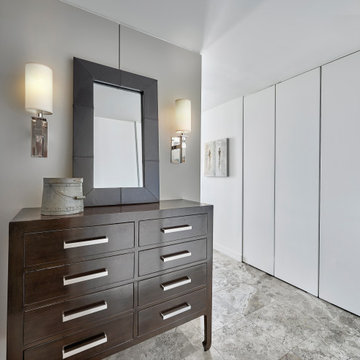
Contemporary foyer in Chicago with white walls, travertine flooring, beige floors and panelled walls.
Entrance with Panelled Walls and Wood Walls Ideas and Designs
3