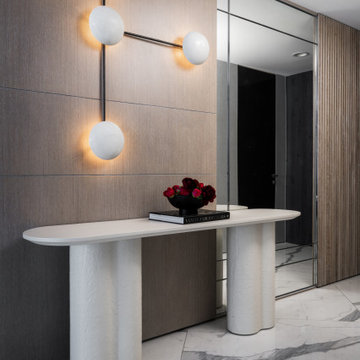Entrance with Panelled Walls and Wood Walls Ideas and Designs
Refine by:
Budget
Sort by:Popular Today
121 - 140 of 2,188 photos
Item 1 of 3
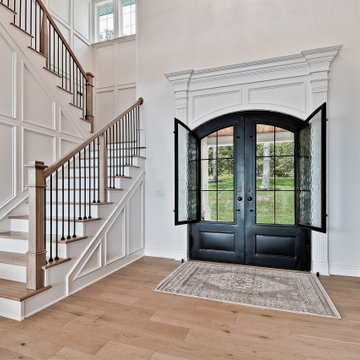
This is an example of a large traditional front door in Other with white walls, light hardwood flooring, a double front door, a metal front door, beige floors and wood walls.

Прихожая кантри. Шкаф с зеркалами, Mister Doors, зеркало в красивой раме.
Inspiration for a medium sized country hallway in Other with beige walls, ceramic flooring, a single front door, a brown front door, blue floors, a wood ceiling and wood walls.
Inspiration for a medium sized country hallway in Other with beige walls, ceramic flooring, a single front door, a brown front door, blue floors, a wood ceiling and wood walls.

The new owners of this 1974 Post and Beam home originally contacted us for help furnishing their main floor living spaces. But it wasn’t long before these delightfully open minded clients agreed to a much larger project, including a full kitchen renovation. They were looking to personalize their “forever home,” a place where they looked forward to spending time together entertaining friends and family.
In a bold move, we proposed teal cabinetry that tied in beautifully with their ocean and mountain views and suggested covering the original cedar plank ceilings with white shiplap to allow for improved lighting in the ceilings. We also added a full height panelled wall creating a proper front entrance and closing off part of the kitchen while still keeping the space open for entertaining. Finally, we curated a selection of custom designed wood and upholstered furniture for their open concept living spaces and moody home theatre room beyond.
This project is a Top 5 Finalist for Western Living Magazine's 2021 Home of the Year.
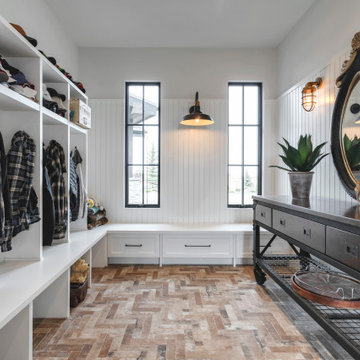
Photo of a large boot room in Calgary with white walls, terrazzo flooring, multi-coloured floors, panelled walls and a feature wall.
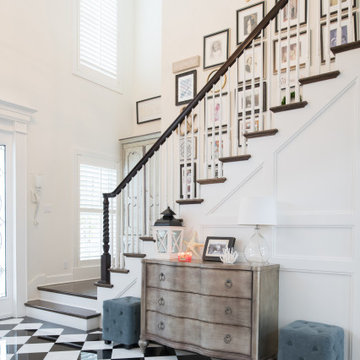
Photo of a classic foyer in Kansas City with white walls, a dark wood front door, multi-coloured floors and panelled walls.
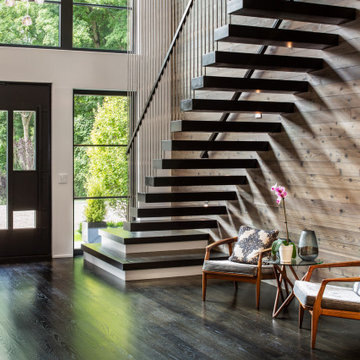
Inspiration for a contemporary entrance in New York with brown walls, dark hardwood flooring, a single front door, a glass front door, brown floors and wood walls.
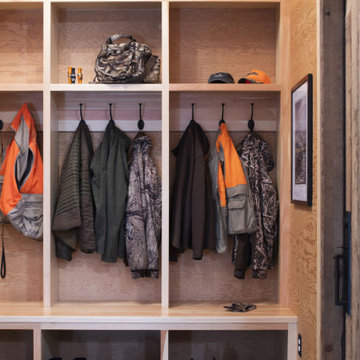
Contractor: HBRE
Interior Design: Brooke Voss Design
Photography: Scott Amundson
Rustic boot room in Minneapolis with wood walls.
Rustic boot room in Minneapolis with wood walls.
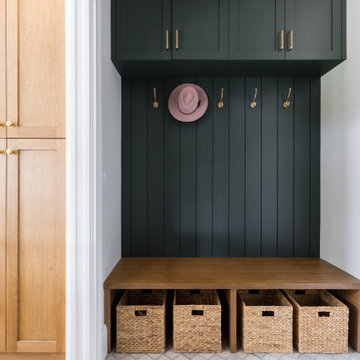
Design ideas for a medium sized classic boot room in Vancouver with white walls, porcelain flooring, grey floors and panelled walls.
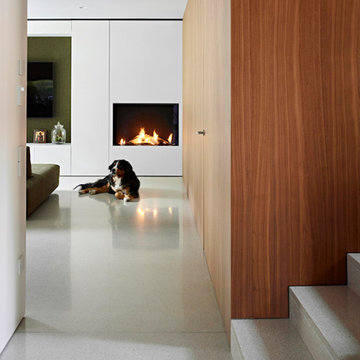
rivestimento in legno,
This is an example of a contemporary foyer in Other with terrazzo flooring, grey floors and wood walls.
This is an example of a contemporary foyer in Other with terrazzo flooring, grey floors and wood walls.

Inspiration for a large modern front door in Orange County with beige walls, a pivot front door, a medium wood front door, concrete flooring, grey floors, wood walls and a vaulted ceiling.
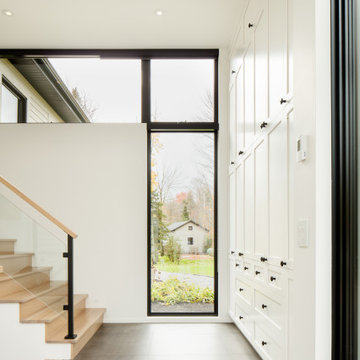
Hall d'entrée / Entrance hall
Design ideas for a large contemporary boot room in Montreal with white walls, ceramic flooring, a single front door, a glass front door, grey floors and panelled walls.
Design ideas for a large contemporary boot room in Montreal with white walls, ceramic flooring, a single front door, a glass front door, grey floors and panelled walls.
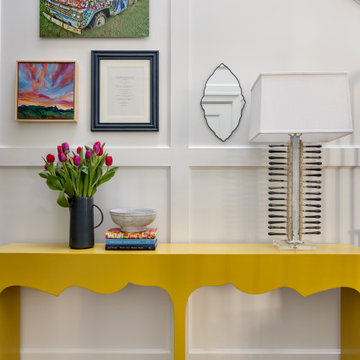
Designers entry, light + bright with a custom console table in a bold yellow! Unique "ballon mold" custom table lamp, custom box millwork / wainscoting and custom artwork and photography to finish out the space.
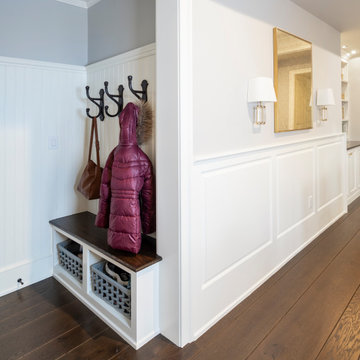
This condominium is modern and sleek, while still retaining much of its traditional charm. We added paneling to the walls, archway, door frames, and around the fireplace for a special and unique look throughout the home. To create the entry with convenient built-in shoe storage and bench, we cut an alcove an existing to hallway. The deep-silled windows in the kitchen provided the perfect place for an eating area, which we outfitted with shelving for additional storage. Form, function, and design united in the beautiful black and white kitchen. It is a cook’s dream with ample storage and counter space. The bathrooms play with gray and white in different materials and textures to create timeless looks. The living room’s built-in shelves and reading nook in the bedroom add detail and storage to the home. The pops of color and eye-catching light fixtures make this condo joyful and fun.
Rudloff Custom Builders has won Best of Houzz for Customer Service in 2014, 2015, 2016, 2017, 2019, 2020, and 2021. We also were voted Best of Design in 2016, 2017, 2018, 2019, 2020, and 2021, which only 2% of professionals receive. Rudloff Custom Builders has been featured on Houzz in their Kitchen of the Week, What to Know About Using Reclaimed Wood in the Kitchen as well as included in their Bathroom WorkBook article. We are a full service, certified remodeling company that covers all of the Philadelphia suburban area. This business, like most others, developed from a friendship of young entrepreneurs who wanted to make a difference in their clients’ lives, one household at a time. This relationship between partners is much more than a friendship. Edward and Stephen Rudloff are brothers who have renovated and built custom homes together paying close attention to detail. They are carpenters by trade and understand concept and execution. Rudloff Custom Builders will provide services for you with the highest level of professionalism, quality, detail, punctuality and craftsmanship, every step of the way along our journey together.
Specializing in residential construction allows us to connect with our clients early in the design phase to ensure that every detail is captured as you imagined. One stop shopping is essentially what you will receive with Rudloff Custom Builders from design of your project to the construction of your dreams, executed by on-site project managers and skilled craftsmen. Our concept: envision our client’s ideas and make them a reality. Our mission: CREATING LIFETIME RELATIONSHIPS BUILT ON TRUST AND INTEGRITY.
Photo Credit: Linda McManus Images
Design Credit: Staci Levy Designs
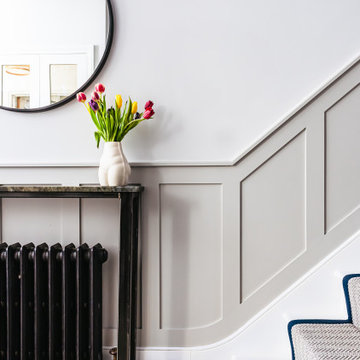
A high traffic area in busy family homes, this hallway required a little more order. This was provided by updating the hall cupboard to include antiqued mirrored doors – for a final check as you left the house. Panelling broke up the walls and lifted the area. A bespoke console table made AbsalonClassics on Etsy with an off cut of the very precious Lapis Lazuli stone from Marble City, provides a resting place for keys and letters and some welcoming flowers. The Dots coat hooks by Muuto provide further order. Floors for Thought supplied the grey herringbone runner, with the blue trim chosen to compliment the existing floor tiles. The Arezzo wall mirror was from Victoria Plumbing and the ‘cheeky’ bottom Vase from Rockett St George.
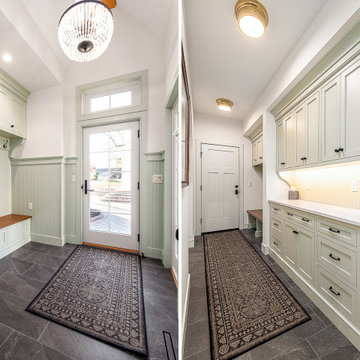
Two generous mudrooms in this home work to meet all the storage needs
Large classic boot room in Philadelphia with white walls, porcelain flooring, a single front door, a white front door, grey floors and panelled walls.
Large classic boot room in Philadelphia with white walls, porcelain flooring, a single front door, a white front door, grey floors and panelled walls.
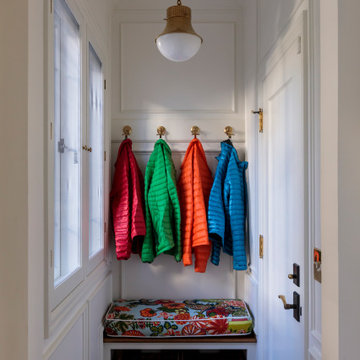
The mudroom links the garage and patio to the kitchen, featuring leaded glass windows, a bench with a fun cushion and reclaimed terracotta tile floor. Just through the arched opening is the kitchen.
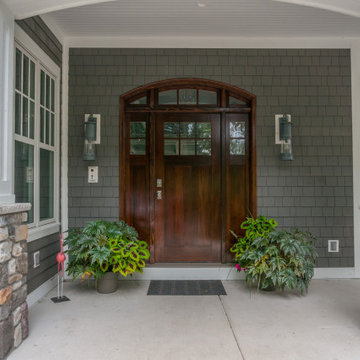
This grand entryway is varnished to perfection and really makes a statement.
This is an example of a traditional front door in Chicago with grey walls, a single front door, a dark wood front door and wood walls.
This is an example of a traditional front door in Chicago with grey walls, a single front door, a dark wood front door and wood walls.

The angle of the entry creates a flow of circulation that welcomes visitors while providing a nook for shoes and coats. Photography: Andrew Pogue Photography.

Design ideas for a large modern foyer in Salt Lake City with grey walls, medium hardwood flooring, a double front door, a medium wood front door, brown floors, a vaulted ceiling and panelled walls.
Entrance with Panelled Walls and Wood Walls Ideas and Designs
7
