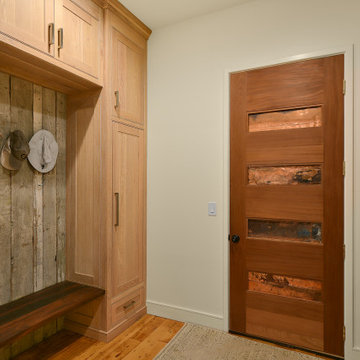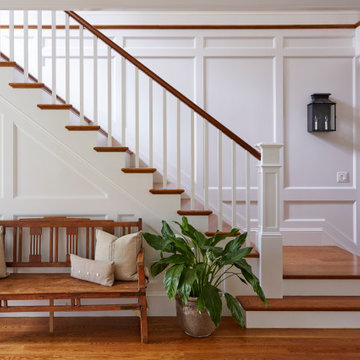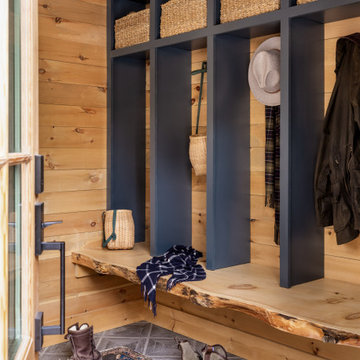Entrance with Panelled Walls and Wood Walls Ideas and Designs
Refine by:
Budget
Sort by:Popular Today
1 - 20 of 2,175 photos
Item 1 of 3

We added tongue & groove panelling, built in benches and a tiled Victorian floor to the entrance hallway in this Isle of Wight holiday home
Medium sized traditional vestibule in London with white walls, ceramic flooring, a single front door, a blue front door, multi-coloured floors, panelled walls and a feature wall.
Medium sized traditional vestibule in London with white walls, ceramic flooring, a single front door, a blue front door, multi-coloured floors, panelled walls and a feature wall.

Photo by Read McKendree
Design ideas for a farmhouse foyer in Burlington with beige walls, a single front door, a dark wood front door, grey floors, a timber clad ceiling and wood walls.
Design ideas for a farmhouse foyer in Burlington with beige walls, a single front door, a dark wood front door, grey floors, a timber clad ceiling and wood walls.

Dans cette maison datant de 1993, il y avait une grande perte de place au RDCH; Les clients souhaitaient une rénovation totale de ce dernier afin de le restructurer. Ils rêvaient d'un espace évolutif et chaleureux. Nous avons donc proposé de re-cloisonner l'ensemble par des meubles sur mesure et des claustras. Nous avons également proposé d'apporter de la lumière en repeignant en blanc les grandes fenêtres donnant sur jardin et en retravaillant l'éclairage. Et, enfin, nous avons proposé des matériaux ayant du caractère et des coloris apportant du peps!

Detail shot of the completed styling of a foyer console table complete with black mirror, white table lamp, vases, books, table artwork and bowl in addition to the custom white paneling, chandelier, rug and medium wood floors in Charlotte, NC.

Design ideas for a rustic entrance in Moscow with brown walls, a single front door, a glass front door, beige floors, a wood ceiling and wood walls.

White mudroom built-ins with beadboard locker and polished nickel hardware. Custom white built-in cabinets with white oak hardwood flooring and polished nickel hardware.

Photo of a medium sized contemporary foyer in Denver with wood walls.

Parete camino
Inspiration for a medium sized modern foyer in Naples with grey walls, porcelain flooring, a single front door, a medium wood front door, grey floors, a drop ceiling, panelled walls and a feature wall.
Inspiration for a medium sized modern foyer in Naples with grey walls, porcelain flooring, a single front door, a medium wood front door, grey floors, a drop ceiling, panelled walls and a feature wall.

The glass entry in this new construction allows views from the front steps, through the house, to a waterfall feature in the back yard. Wood on walls, floors & ceilings (beams, doors, insets, etc.,) warms the cool, hard feel of steel/glass.

Mudroom entry from garage.
Photo of a large rural boot room in Atlanta with white walls, medium hardwood flooring and wood walls.
Photo of a large rural boot room in Atlanta with white walls, medium hardwood flooring and wood walls.

Design ideas for a farmhouse hallway in Boston with white walls, medium hardwood flooring, brown floors and panelled walls.

Photo of a large contemporary boot room in Boston with brown walls, a pivot front door, a glass front door, grey floors and wood walls.

Photo of a large farmhouse foyer in Nashville with grey walls, medium hardwood flooring, a double front door, a dark wood front door, brown floors and panelled walls.

Projet d'optimisation d'une entrée. Les clients souhaitaient une entrée pour ranger toutes leur affaires, que rien ne traînent. Il fallait aussi trouver une solution pour ranger les BD sans qu'ils prennent trop de place. J'ai proposé un meuble sur mesure pour pouvoir ranger toutes les affaires d'une entrée (manteau, chaussures, vide-poche,accessoires, sac de sport....) et déporter les BD sur un couloir non exploité. J'ai proposé une ambiance cocon nature avec un vert de caractère pour mettre en valeur le parquet en point de hongrie. Un fond orac decor et des éléments de décoration aux formes organiques avec des touches laitonnées. L'objectif était d'agrandir visuellement cette pièce avec un effet wahou.

This new build architectural gem required a sensitive approach to balance the strong modernist language with the personal, emotive feel desired by the clients.
Taking inspiration from the California MCM aesthetic, we added bold colour blocking, interesting textiles and patterns, and eclectic lighting to soften the glazing, crisp detailing and linear forms. With a focus on juxtaposition and contrast, we played with the ‘mix’; utilising a blend of new & vintage pieces, differing shapes & textures, and touches of whimsy for a lived in feel.

front entry w/ seating
Design ideas for a medium sized contemporary foyer in Toronto with white walls, porcelain flooring, black floors and panelled walls.
Design ideas for a medium sized contemporary foyer in Toronto with white walls, porcelain flooring, black floors and panelled walls.

Entry foyer with limestone floors, groin vault ceiling, wormy chestnut, steel entry doors, antique chandelier, large base molding, arched doorways
Inspiration for a large classic foyer in Other with white walls, limestone flooring, a metal front door, beige floors, wood walls and a double front door.
Inspiration for a large classic foyer in Other with white walls, limestone flooring, a metal front door, beige floors, wood walls and a double front door.

This is an example of a large rural foyer in Houston with white walls, brown floors, medium hardwood flooring, a double front door, a dark wood front door and wood walls.

This is an example of a large foyer in Raleigh with beige walls, marble flooring, a single front door, a dark wood front door, beige floors, a drop ceiling and panelled walls.
Entrance with Panelled Walls and Wood Walls Ideas and Designs
1
