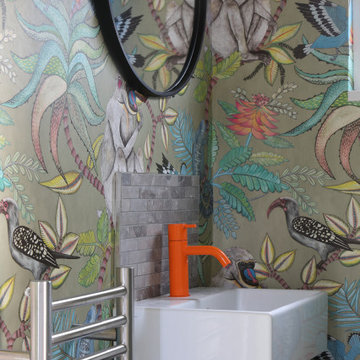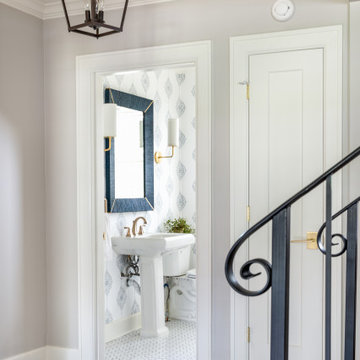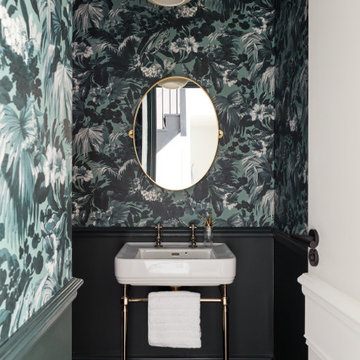Expansive and Small Cloakroom Ideas and Designs
Sort by:Popular Today
1 - 20 of 20,549 photos

Photo of a small traditional cloakroom in London with green tiles, green walls, light hardwood flooring, a wall-mounted sink, feature lighting and wallpapered walls.

Cloakroom designed by Studio November at our Oxfordshire Country House Project
Photo of a small rural cloakroom in Other with a freestanding vanity unit, a two-piece toilet, green walls and a console sink.
Photo of a small rural cloakroom in Other with a freestanding vanity unit, a two-piece toilet, green walls and a console sink.

Patterned seagrass wallpaper was combined with muted green paint and reeded glass wall lights in this restful downstairs cloakroom
This is an example of a small contemporary cloakroom in Wiltshire with a wall-mounted sink, blue floors, green walls and a dado rail.
This is an example of a small contemporary cloakroom in Wiltshire with a wall-mounted sink, blue floors, green walls and a dado rail.

The WC was relocated under the stairs where space was maximised with a Barbican sink and wall mounted toilet. Victorian floor tiles work well with a bold black and white wallpaper.

Photo of a small classic cloakroom in London with a one-piece toilet, multi-coloured walls, ceramic flooring, a pedestal sink, multi-coloured floors and wallpapered walls.

Under stairs cloak room
Small bohemian cloakroom in London with a wall mounted toilet, blue walls, dark hardwood flooring, a wall-mounted sink, brown floors, a feature wall and wallpapered walls.
Small bohemian cloakroom in London with a wall mounted toilet, blue walls, dark hardwood flooring, a wall-mounted sink, brown floors, a feature wall and wallpapered walls.

We added tongue & groove panelling, wallpaper, a bespoke mirror and painted vanity with marble worktop to the downstairs loo of the Isle of Wight project

My client's favourite colour is orange, and this colour can be seen in the choice of paint colour for the inside of the front door and the tap in the cloakroom, both adding a touch of playfulness to the space.
In the cloakroom we chose Cole & Son wallpaper, presents an unexpected conversation piece and adds softness to the hard floor tiles and bathroom fittings.

Photo of a small bohemian cloakroom in London with pink tiles, porcelain tiles, a floating vanity unit and wallpapered walls.

Well, we chose to go wild in this room which was all designed around the sink that was found in a lea market in Baku, Azerbaijan.
Design ideas for a small bohemian cloakroom in London with green cabinets, a two-piece toilet, white tiles, ceramic tiles, multi-coloured walls, cement flooring, marble worktops, multi-coloured floors, green worktops, a feature wall, a floating vanity unit, a wallpapered ceiling and wallpapered walls.
Design ideas for a small bohemian cloakroom in London with green cabinets, a two-piece toilet, white tiles, ceramic tiles, multi-coloured walls, cement flooring, marble worktops, multi-coloured floors, green worktops, a feature wall, a floating vanity unit, a wallpapered ceiling and wallpapered walls.

Design ideas for a small classic cloakroom in London with marble worktops and a floating vanity unit.

Inspiration for a small contemporary cloakroom in London with a one-piece toilet, white tiles, ceramic tiles, blue walls, ceramic flooring, a wall-mounted sink and multi-coloured floors.

Photography by Micheal J. Lee
Photo of a small classic cloakroom in Boston with open cabinets, a one-piece toilet, grey walls, mosaic tile flooring, a vessel sink, marble worktops and grey floors.
Photo of a small classic cloakroom in Boston with open cabinets, a one-piece toilet, grey walls, mosaic tile flooring, a vessel sink, marble worktops and grey floors.

Mike Kaskel
Small traditional cloakroom in Houston with a two-piece toilet, multi-coloured walls, dark hardwood flooring, a console sink and brown floors.
Small traditional cloakroom in Houston with a two-piece toilet, multi-coloured walls, dark hardwood flooring, a console sink and brown floors.

Clients wanted to keep a powder room on the first floor and desired to relocate it away from kitchen and update the look. We needed to minimize the powder room footprint and tuck it into a service area instead of an open public area.
We minimize the footprint and tucked the PR across from the basement stair which created a small ancillary room and buffer between the adjacent rooms. We used a small wall hung basin to make the small room feel larger by exposing more of the floor footprint. Wainscot paneling was installed to create balance, scale and contrasting finishes.
The new powder room exudes simple elegance from the polished nickel hardware, rich contrast and delicate accent lighting. The space is comfortable in scale and leaves you with a sense of eloquence.
Jonathan Kolbe, Photographer

A small full basement bathroom in our Modern Spanish-Style Revival project boasts a tiled focal vanity wall with floating shelves, brass details, and red penny floor tiles.

Small traditional cloakroom in Nashville with white cabinets, a two-piece toilet, white walls, mosaic tile flooring, a pedestal sink, white floors and wallpapered walls.

Photo of a small modern cloakroom in Melbourne with flat-panel cabinets, white cabinets, a one-piece toilet, white walls, a wall-mounted sink and a floating vanity unit.

Photo of a small classic cloakroom in Minneapolis with a wall-mounted sink, wallpapered walls and multi-coloured walls.
Expansive and Small Cloakroom Ideas and Designs
1
