Expansive and Small Kitchen Ideas and Designs
Refine by:
Budget
Sort by:Popular Today
41 - 60 of 162,133 photos
Item 1 of 3

A butler's pantry for a cook's dream. Green custom cabinetry houses paneled appliances and storage for all the additional items. White oak floating shelves are topped with brass railings. The backsplash is a Zellige handmade tile in various tones of neutral.

John Lennon
Inspiration for a small urban kitchen in Miami with a double-bowl sink, shaker cabinets, black cabinets, engineered stone countertops, stainless steel appliances, vinyl flooring and an island.
Inspiration for a small urban kitchen in Miami with a double-bowl sink, shaker cabinets, black cabinets, engineered stone countertops, stainless steel appliances, vinyl flooring and an island.
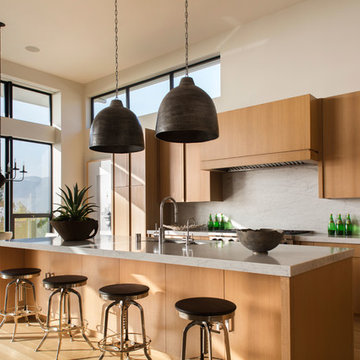
Dan Arnold Photo
Photo of an expansive modern kitchen/diner in Los Angeles with an island.
Photo of an expansive modern kitchen/diner in Los Angeles with an island.

Photography: RockinMedia.
This gorgeous new-build in Cherry Hills Village has a spacious floor plan with a warm mix of rustic and transitional style, a perfect complement to its Colorado backdrop.
Kitchen cabinets: Crystal Cabinets, Tahoe door style, Sunwashed Grey stain with VanDyke Brown highlight on quarter-sawn oak.
Cabinet design by Caitrin McIlvain, BKC Kitchen and Bath, in partnership with ReConstruct. Inc.

Sheila Bridges Design, Inc
This is an example of a small traditional u-shaped enclosed kitchen in New York with a belfast sink, shaker cabinets, marble worktops, stainless steel appliances, no island and turquoise cabinets.
This is an example of a small traditional u-shaped enclosed kitchen in New York with a belfast sink, shaker cabinets, marble worktops, stainless steel appliances, no island and turquoise cabinets.

Tucked neatly into an existing bay of the barn, the open kitchen is a comfortable hub of the home. Rather than create a solid division between the kitchen and the children's TV area, Franklin finished only the lower portion of the post-and-beam supports.
The ladder is one of the original features of the barn that Franklin could not imagine ever removing. Cleverly integrated into the support post, its original function allowed workers to climb above large haystacks and pick and toss hay down a chute to the feeding area below. Franklin's children, 10 and 14, also enjoy this aspect of their home. "The kids and their friends run, slide, climb up the ladder and have a ton of fun," he explains, "It’s a barn! It is a place to share with friends and family."
Adrienne DeRosa Photography
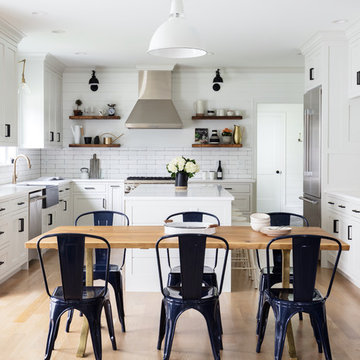
Inspiration for an expansive rural u-shaped kitchen/diner in New York with a belfast sink, white cabinets, white splashback, ceramic splashback, stainless steel appliances, light hardwood flooring, an island, brown floors, white worktops and shaker cabinets.
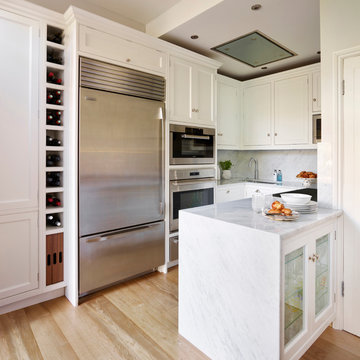
Design ideas for a small traditional u-shaped kitchen in Hertfordshire with beaded cabinets, white cabinets, white splashback, stone slab splashback, stainless steel appliances, light hardwood flooring and a breakfast bar.

Jim Yochum Photography
Design ideas for a small farmhouse kitchen in Other with white cabinets, quartz worktops and a belfast sink.
Design ideas for a small farmhouse kitchen in Other with white cabinets, quartz worktops and a belfast sink.

In our world of kitchen design, it’s lovely to see all the varieties of styles come to life. From traditional to modern, and everything in between, we love to design a broad spectrum. Here, we present a two-tone modern kitchen that has used materials in a fresh and eye-catching way. With a mix of finishes, it blends perfectly together to create a space that flows and is the pulsating heart of the home.
With the main cooking island and gorgeous prep wall, the cook has plenty of space to work. The second island is perfect for seating – the three materials interacting seamlessly, we have the main white material covering the cabinets, a short grey table for the kids, and a taller walnut top for adults to sit and stand while sipping some wine! I mean, who wouldn’t want to spend time in this kitchen?!
Cabinetry
With a tuxedo trend look, we used Cabico Elmwood New Haven door style, walnut vertical grain in a natural matte finish. The white cabinets over the sink are the Ventura MDF door in a White Diamond Gloss finish.
Countertops
The white counters on the perimeter and on both islands are from Caesarstone in a Frosty Carrina finish, and the added bar on the second countertop is a custom walnut top (made by the homeowner!) with a shorter seated table made from Caesarstone’s Raw Concrete.
Backsplash
The stone is from Marble Systems from the Mod Glam Collection, Blocks – Glacier honed, in Snow White polished finish, and added Brass.
Fixtures
A Blanco Precis Silgranit Cascade Super Single Bowl Kitchen Sink in White works perfect with the counters. A Waterstone transitional pulldown faucet in New Bronze is complemented by matching water dispenser, soap dispenser, and air switch. The cabinet hardware is from Emtek – their Trinity pulls in brass.
Appliances
The cooktop, oven, steam oven and dishwasher are all from Miele. The dishwashers are paneled with cabinetry material (left/right of the sink) and integrate seamlessly Refrigerator and Freezer columns are from SubZero and we kept the stainless look to break up the walnut some. The microwave is a counter sitting Panasonic with a custom wood trim (made by Cabico) and the vent hood is from Zephyr.

Design ideas for a small scandi l-shaped kitchen/diner in Other with a submerged sink, shaker cabinets, light wood cabinets, engineered stone countertops, beige splashback, ceramic splashback, stainless steel appliances, dark hardwood flooring, an island, brown floors and white worktops.

Design ideas for an expansive country l-shaped open plan kitchen in Salt Lake City with a belfast sink, beaded cabinets, white cabinets, quartz worktops, beige splashback, limestone splashback, white appliances, light hardwood flooring, multiple islands, beige floors and beige worktops.
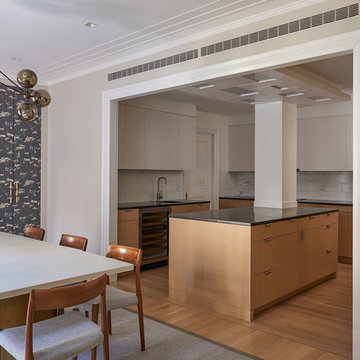
Inspiration for a small contemporary u-shaped kitchen/diner in New York with stainless steel appliances, light hardwood flooring, brown floors, a submerged sink, flat-panel cabinets, light wood cabinets, granite worktops, white splashback, stone tiled splashback, an island and black worktops.

Secondary work sink and dishwasher for all the dishes after a night of hosting a dinner party.
This is an example of an expansive contemporary galley kitchen pantry in Boston with a submerged sink, recessed-panel cabinets, white cabinets, soapstone worktops, white splashback, stone tiled splashback, stainless steel appliances, dark hardwood flooring and no island.
This is an example of an expansive contemporary galley kitchen pantry in Boston with a submerged sink, recessed-panel cabinets, white cabinets, soapstone worktops, white splashback, stone tiled splashback, stainless steel appliances, dark hardwood flooring and no island.

Photo of an expansive classic kitchen in Dallas with stainless steel appliances, dark hardwood flooring, an island, recessed-panel cabinets, white cabinets and granite worktops.
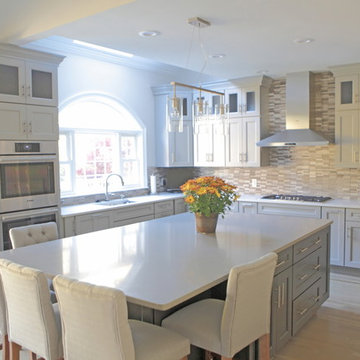
Design ideas for an expansive traditional kitchen/diner in Providence with a single-bowl sink, shaker cabinets, grey cabinets, quartz worktops, grey splashback, stone tiled splashback, stainless steel appliances and light hardwood flooring.

This gray transitional kitchen consists of open shelving, marble counters and flat panel cabinetry. The paneled refrigerator, white subway tile and gray cabinetry helps the compact kitchen have a much larger feel due to the light colors carried throughout the space.
Photo credit: Normandy Remodeling

Small modern kitchen in San Diego with a belfast sink, shaker cabinets, blue cabinets, quartz worktops, blue splashback, ceramic splashback, stainless steel appliances, cement flooring, grey floors and grey worktops.

High Res Media
Inspiration for an expansive traditional l-shaped open plan kitchen in Phoenix with a submerged sink, shaker cabinets, white cabinets, grey splashback, stainless steel appliances, light hardwood flooring, an island, engineered stone countertops, marble splashback and beige floors.
Inspiration for an expansive traditional l-shaped open plan kitchen in Phoenix with a submerged sink, shaker cabinets, white cabinets, grey splashback, stainless steel appliances, light hardwood flooring, an island, engineered stone countertops, marble splashback and beige floors.
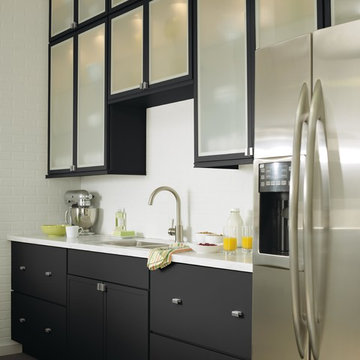
Martha Stewart Living Perry Street PureStyle cabinetry in Silhouette
Martha Stewart Living Corian countertop in Sea Salt.
Martha Stewart Living hardware in Bedford Nickel.
All available exclusively at The Home Depot.
Expansive and Small Kitchen Ideas and Designs
3