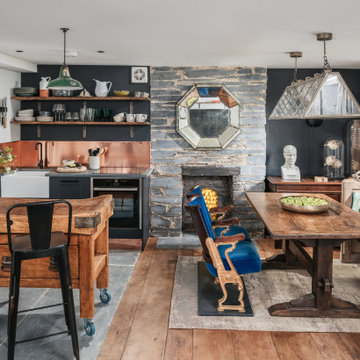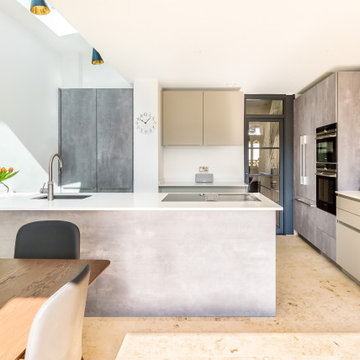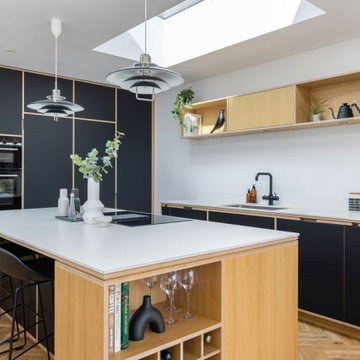Expansive and Small Kitchen Ideas and Designs
Refine by:
Budget
Sort by:Popular Today
1 - 20 of 161,916 photos
Item 1 of 3

This is an example of a small country open plan kitchen in Other with medium hardwood flooring and brown floors.

Inspiration for an expansive traditional open plan kitchen in Sussex with shaker cabinets and marble splashback.

This detached home in West Dulwich was opened up & extended across the back to create a large open plan kitchen diner & seating area for the family to enjoy together. We added oak herringbone parquet in the main living area, a large dark green and wood kitchen and a generous dining & seating area. A cinema room was also tucked behind the kitchen

Inspiration for an expansive midcentury kitchen in Hampshire with concrete flooring, grey floors and a wood ceiling.

This unusually shaped kitchen in Blackheath has been completely refurbished. Clever design has been used to maximise functionality in the space available by including a waterfall island with a reduced side to mirror the shape of the room, tall units that reach right up to the ceiling and reduced depth cupboards on one of the walls. The beautifully sleek German black cabinets have been complimented with striking Dekton Trillium stone from Cosentino.

A bright and bold kitchen for a small flat in colourful Notting Hill
Design ideas for a small contemporary l-shaped kitchen/diner in London with an integrated sink, flat-panel cabinets, purple cabinets, quartz worktops, multi-coloured splashback, marble splashback, black appliances, medium hardwood flooring, brown floors, white worktops and feature lighting.
Design ideas for a small contemporary l-shaped kitchen/diner in London with an integrated sink, flat-panel cabinets, purple cabinets, quartz worktops, multi-coloured splashback, marble splashback, black appliances, medium hardwood flooring, brown floors, white worktops and feature lighting.

Immerse yourself in the opulence of this bespoke kitchen, where deep green cabinets command attention with their rich hue and bespoke design. The striking copper-finished island stands as a centerpiece, exuding warmth and sophistication against the backdrop of the deep green cabinetry. A concrete countertop adds an industrial edge to the space, while large-scale ceramic tiles ground the room with their timeless elegance. Classic yet contemporary, this kitchen is a testament to bespoke craftsmanship and luxurious design.

Kitchen
Inspiration for a small contemporary galley enclosed kitchen in London with a single-bowl sink, flat-panel cabinets, beige cabinets, composite countertops, beige splashback, black appliances, light hardwood flooring, beige floors and beige worktops.
Inspiration for a small contemporary galley enclosed kitchen in London with a single-bowl sink, flat-panel cabinets, beige cabinets, composite countertops, beige splashback, black appliances, light hardwood flooring, beige floors and beige worktops.

A compact but yet generous living, dining room and kitchen with big traditional sash windows allows for natural light throughout the space.
Design ideas for a small contemporary single-wall kitchen/diner in London with a single-bowl sink, flat-panel cabinets, grey cabinets, composite countertops, grey splashback, stone slab splashback, stainless steel appliances, medium hardwood flooring and white worktops.
Design ideas for a small contemporary single-wall kitchen/diner in London with a single-bowl sink, flat-panel cabinets, grey cabinets, composite countertops, grey splashback, stone slab splashback, stainless steel appliances, medium hardwood flooring and white worktops.

A SLEEK & STYLISH DARK GREY KITCHEN WITH CONTEMPORARY DESIGN ELEMENTS, MADE FOR FAMILY LIVING.
Our clients were transforming their home into a sociable space for their family of five, so they wanted their kitchen to fit seamlessly into this plan.
They socialise often so it was important to create a large open plan kitchen, and a showstopping island was a must! To create this contemporary kitchen we used the Soft Lack design from our German Nolte range, in the colour Graphite.
We chose two worksurfaces; Classic Quartz in Alaska Bianca and Caesarstone in Flannel Grey. The concrete effect wrap around worksurface on the island end creates a focal point from the garden and allows for some additional storage. The sleek black top-trim handles and Oak detailing add a real sense of luxury to this design.
Storage solutions such as the pantry-style larder and drawer units make the kitchen user-friendly for daily family life.

Our clients who have 2 teenage children wanted to ensure their design allowed for a good amount of food storage. Through ARCHangels Architects, a clever plan of this extension naturally created a space that could be used as a hidden walk in larder. Noel designed this with the same door finish as the tall oven housing to complete the aesthetics of the design.
The family kitchen, dining & living space was deliberately designed to face out into the garden to create maximum social flow of the space. Noel designed the BORA induction & Tepan hob on the Island to face out as so that the cook of the occasion was still involved in the social element with family & friends. The BORA hob used is part of the ‘professional’ range which has a real emphasis on usability & control. It meets the highest standards with regards to materials & technology & the intuitive control knob allows for a superior cooking experience.
www.aaarchitects.co.uk

Design ideas for a small bohemian u-shaped kitchen/diner in Cornwall with a belfast sink, shaker cabinets, yellow cabinets, quartz worktops, white splashback, ceramic splashback, stainless steel appliances, terracotta flooring, no island, brown floors, white worktops and feature lighting.

A beautiful barn conversion that underwent a major renovation to be completed with a bespoke handmade kitchen. What we have here is our Classic In-Frame Shaker filling up one wall where the exposed beams are in prime position. This is where the storage is mainly and the sink area with some cooking appliances. The island is very large in size, an L-shape with plenty of storage, worktop space, a seating area, open shelves and a drinks area. A very multi-functional hub of the home perfect for all the family.
We hand-painted the cabinets in F&B Down Pipe & F&B Shaded White for a stunning two-tone combination.

This amazing old house was in need of something really special and by mixing a couple of antiques with modern dark Eggersmann units we have a real stand out kitchen that looks like no other we have ever done. What a joy to work with such a visionary client and on such a beautiful home.

It's sophisticated and stylish, with a sleek and contemporary feel that's perfect for entertaining. The clean lines and monochromatic colour palette enhance the minimalist vibe, while the carefully chosen details add just the right amount of glam.

This is an example of a small farmhouse l-shaped kitchen in Cornwall with black cabinets, metallic splashback, black appliances and grey floors.

Kitchen with island and herringbone style splashback with floating shelves
Inspiration for a small bohemian single-wall kitchen/diner in London with a built-in sink, flat-panel cabinets, black cabinets, composite countertops, white splashback, porcelain splashback, stainless steel appliances, light hardwood flooring, an island and white worktops.
Inspiration for a small bohemian single-wall kitchen/diner in London with a built-in sink, flat-panel cabinets, black cabinets, composite countertops, white splashback, porcelain splashback, stainless steel appliances, light hardwood flooring, an island and white worktops.

Contemporary Apartment Renovation in Westminster, London - Matt Finish Kitchen Silestone Worktops
This is an example of a small contemporary single-wall open plan kitchen in London with an integrated sink, flat-panel cabinets, white cabinets, composite countertops, white splashback, engineered quartz splashback, stainless steel appliances, medium hardwood flooring, no island, yellow floors, white worktops and a wallpapered ceiling.
This is an example of a small contemporary single-wall open plan kitchen in London with an integrated sink, flat-panel cabinets, white cabinets, composite countertops, white splashback, engineered quartz splashback, stainless steel appliances, medium hardwood flooring, no island, yellow floors, white worktops and a wallpapered ceiling.

Open plan - Kitchen & Kitchen Island / Breakfast far with living room and feature TV wall. Ideas for small space optimisation.
Inspiration for a small contemporary kitchen in London with flat-panel cabinets, white cabinets, quartz worktops, metallic splashback, glass sheet splashback, stainless steel appliances, dark hardwood flooring, an island, black floors and white worktops.
Inspiration for a small contemporary kitchen in London with flat-panel cabinets, white cabinets, quartz worktops, metallic splashback, glass sheet splashback, stainless steel appliances, dark hardwood flooring, an island, black floors and white worktops.

Situated just south of Kensington Palace and Gardens (one of the most prestigious locations in London), we find this lovely slim U-shaped kitchen full of style and beauty. Smaller in size but the sleek lines are still evident in this project within the tall cornices and external skirting. We loved working in this stately Victorian building!
Our client’s luxury bespoke kitchen journey began with a visit to The Handmade Kitchen Co showroom. The couple were able to see the exquisite quality of our furniture for themselves which would provide them with a unique and personal space that would be loved for many years to come.
Our client wanted to showcase their impeccably good taste and opted for our Traditional Raised shaker. It has been highlighted with a black paint hand-painted onto the cabinets known as Black Beauty by Benjamin Moore. It’s a rich shade of black with a hint of warmth. Versatile and sophisticated, black is a colour that can enhance any style of home, whether cosy or chic, soft or bold. Incorporating black paint, whether subtly or boldly, can make a significant impact on interior design.
This kitchen isn’t just a culinary experience but is designed to make memories with loved ones in the space they call the heart of the home.
Enhancing the cooking journey is the Rangemaster Classic Deluxe 110cm Dual Fuel Range Cooking in Black & Brass Trim which has been put alongside the cutting-edge Westin Prime extractor.
Having a clear direction of how our clients wanted their kitchen style, they opted for a Nivito Brass sink, Quooker PRO3 Fusion Round Tap in Gold & Quooker Cube and a Quooker Soak Dispenser in Gold. All three items instantly add grandeur to the space, while maintaining a balanced and understated presence.
To offset the boldness of the Black Beauty cabinetry, the Calacatta Viola Marble Honed worktops provide a striking contrast with their pristine polished finish. This juxtaposition creates a visually captivating and inviting kitchen space.
The intricate features make up the kitchen design and the ones in this space are the decorative cornices and the Armac Martin ‘Bakes’ cabinet handles in burnished brass.
Throughout this London townhouse, there was beautiful scribing in each room. Our client wanted it to flow nicely throughout the whole property and added it to the rooms we designed – the kitchen and bedroom. Adding to the theme and grandeur of the building, these decorative cornices look beautiful amongst the high ceilings.
Expansive and Small Kitchen Ideas and Designs
1