Expansive Dining Room with a Tiled Fireplace Surround Ideas and Designs
Refine by:
Budget
Sort by:Popular Today
41 - 60 of 169 photos
Item 1 of 3
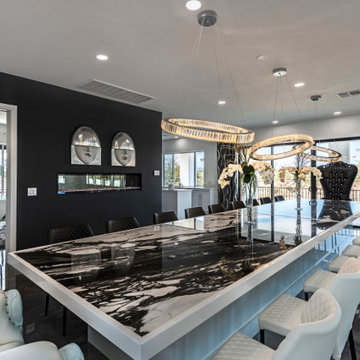
Seating for 26 people, 20 foot table with 3 modern chandeliers.
This is an example of an expansive contemporary open plan dining room in Las Vegas with white walls, ceramic flooring, a standard fireplace, a tiled fireplace surround and grey floors.
This is an example of an expansive contemporary open plan dining room in Las Vegas with white walls, ceramic flooring, a standard fireplace, a tiled fireplace surround and grey floors.
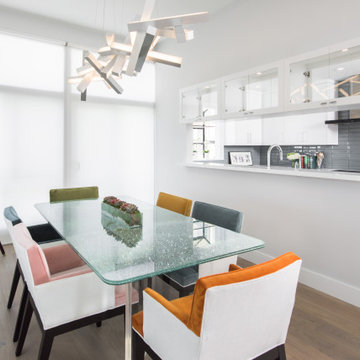
The dining room is openly flanked by the living room and kitchen, with an unobstructed ocean view. The multi-color chairs and crackled glass table reflect the owner's taste for playful style and sophistication. The artful light fixture floats in the open space. The passthrough opening was widened
and includes open upper cabinets with access from both the dining room and kitchen.
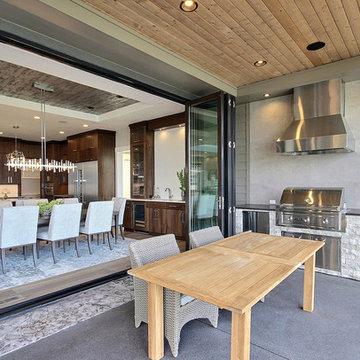
Named for its poise and position, this home's prominence on Dawson's Ridge corresponds to Crown Point on the southern side of the Columbia River. Far reaching vistas, breath-taking natural splendor and an endless horizon surround these walls with a sense of home only the Pacific Northwest can provide. Welcome to The River's Point.
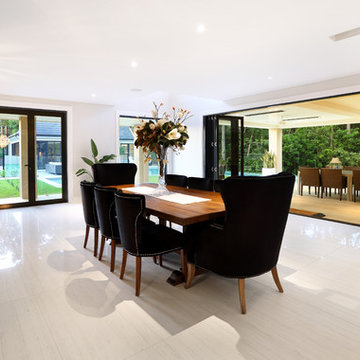
Design ideas for an expansive contemporary open plan dining room in Sunshine Coast with beige walls, a ribbon fireplace and a tiled fireplace surround.
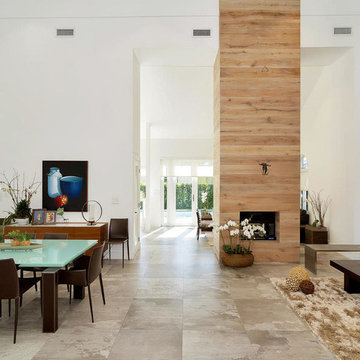
Inspiration for an expansive modern open plan dining room in Miami with white walls, porcelain flooring, a standard fireplace, a tiled fireplace surround and grey floors.
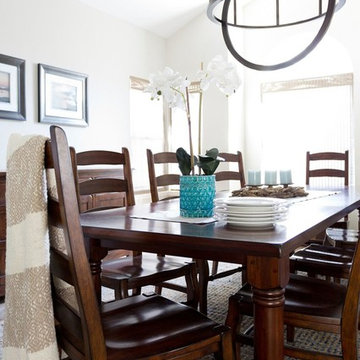
Their family expanded, and so did their home! After nearly 30 years residing in the same home they raised their children, this wonderful couple made the decision to tear down the walls and create one great open kitchen family room and dining space, partially expanding 10 feet out into their backyard. The result: a beautiful open concept space geared towards family gatherings and entertaining.
Wall color: Benjamin Moore Revere Pewter
Photography by Amy Bartlam
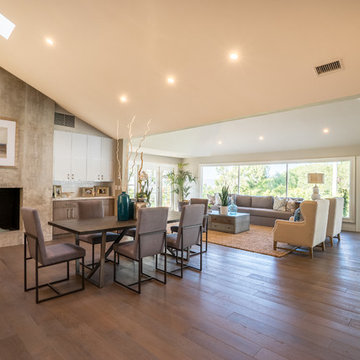
This space was originally a small room with 8 foot ceilings and a 1950's red wood burning fireplace. We raised the ceilings, opened up the walls to make it a large combined kitchen, dining and great room area. The fireplace was redone to make it a stunning focal point off the room. And the kitchen cabinetry was extended into the dining space.
Interior Design: Bauer Design Group, LLC
Photography: Jared Carver
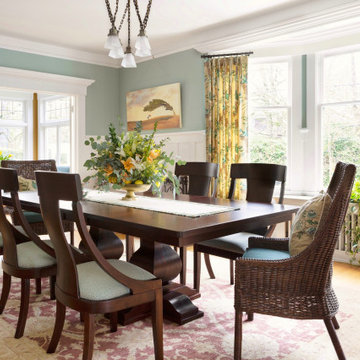
expansive formal dining room with garden views, built-ins and fireplace
This is an example of an expansive traditional enclosed dining room in Seattle with green walls, light hardwood flooring, a standard fireplace, a tiled fireplace surround and brown floors.
This is an example of an expansive traditional enclosed dining room in Seattle with green walls, light hardwood flooring, a standard fireplace, a tiled fireplace surround and brown floors.
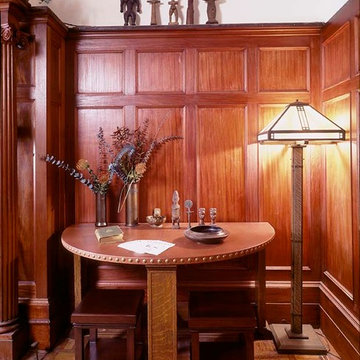
This vignette to the right of the dining room fireplaces houses a leather topped Stickly table and chairs. Mahogany wainscoting give a warm feel to the space. Primitive sculptures sit atop of the woodwork.
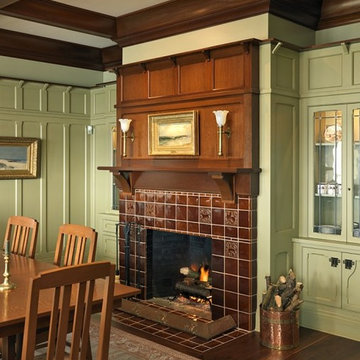
Renovated by Kirby Perkins Construction; Photography by Richard Mandelkorn
Expansive midcentury enclosed dining room in Boston with green walls, dark hardwood flooring, a standard fireplace and a tiled fireplace surround.
Expansive midcentury enclosed dining room in Boston with green walls, dark hardwood flooring, a standard fireplace and a tiled fireplace surround.
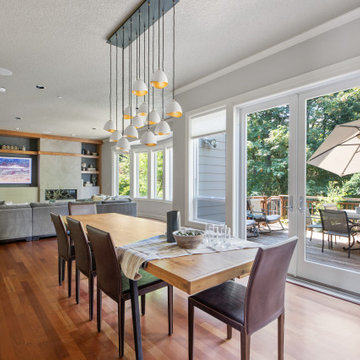
The long Crate and Barrel nook dining table connects the kitchen with the family room. The Hinkley Nula Fourteen Light Linear Chandelier adds a dramatic effect with the white shell and gold leaf accents.
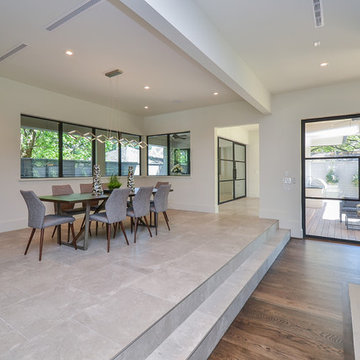
This is an example of an expansive traditional open plan dining room in Houston with white walls, porcelain flooring, a two-sided fireplace, a tiled fireplace surround and grey floors.
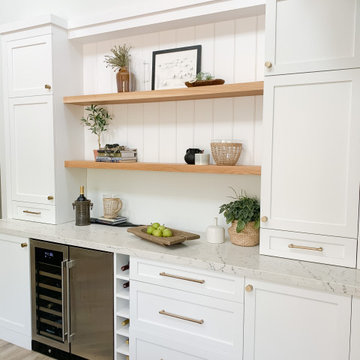
This is an example of an expansive classic dining room in San Diego with white walls, vinyl flooring, a standard fireplace, a tiled fireplace surround and beige floors.
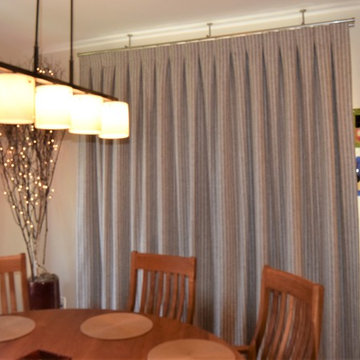
After curtain and sheer installation.
Design ideas for an expansive traditional open plan dining room in Denver with white walls, light hardwood flooring, a standard fireplace and a tiled fireplace surround.
Design ideas for an expansive traditional open plan dining room in Denver with white walls, light hardwood flooring, a standard fireplace and a tiled fireplace surround.
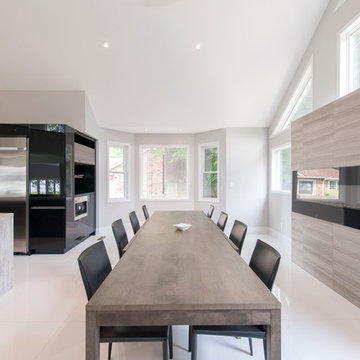
Teagan Workman of Workman Photography
Inspiration for an expansive contemporary kitchen/dining room in Toronto with grey walls, ceramic flooring, a ribbon fireplace and a tiled fireplace surround.
Inspiration for an expansive contemporary kitchen/dining room in Toronto with grey walls, ceramic flooring, a ribbon fireplace and a tiled fireplace surround.
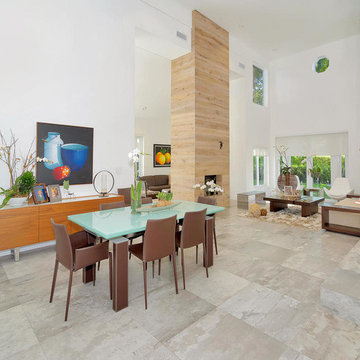
Inspiration for an expansive modern open plan dining room in Miami with white walls, porcelain flooring, a standard fireplace, a tiled fireplace surround and grey floors.
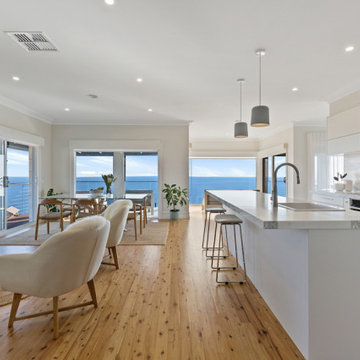
This full renovation entailed using a calm and neutral modern style with specialised and artisan products throughout. The fresh design maintains the the home’s charming period features yet offers a more contemporary open feel, uninterrupted coastal views, improved functionality and a flexible outdoor entertaining area.
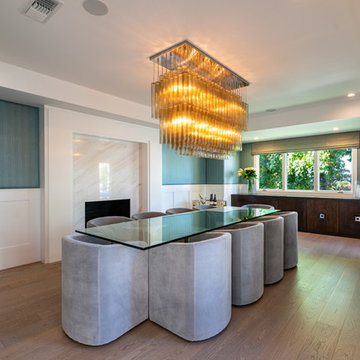
Joe and Denise purchased a large Tudor style home that never truly fit their needs. While interviewing contractors to replace the roof and stucco on their home, it prompted them to consider a complete remodel. With two young daughters and pets in the home, our clients were convinced they needed an open concept to entertain and enjoy family and friends together. The couple also desired a blend of traditional and contemporary styles with sophisticated finishes for the project.
JRP embarked on a new floor plan design for both stories of the home. The top floor would include a complete rearrangement of the master suite allowing for separate vanities, spacious master shower, soaking tub, and bigger walk-in closet. On the main floor, walls separating the kitchen and formal dining room would come down. Steel beams and new SQFT was added to open the spaces up to one another. Central to the open-concept layout is a breathtaking great room with an expansive 6-panel bi-folding door creating a seamless view to the gorgeous hills. It became an entirely new space with structural changes, additional living space, and all-new finishes, inside and out to embody our clients’ dream home.
PROJECT DETAILS:
• Style: Transitional
• Colors: Gray & White
• Countertops: Kitchen = Quartzite / Bathrooms = Calacatta Nuvo (Caesarstone)
• Cabinets: Kitchen = Frameless Shaker, White & Slate Gray / Bathrooms = Frameless Shaker, White (DeWils) *fully integrated dishwasher & fridge = blend seamlessly with cabinetry as if they aren’t even there
• Hardware/Plumbing Fixture Finish: Chrome
• Lighting Fixtures: unique and bold lighting fixtures throughout every room in the house (pendant lighting, chandeliers, sconces, etc)
• Flooring: White Oak (Titanium wash)
• Tile/Backsplash: varies throughout home – specialty areas noted below
o Kitchen: Calacatta Borghini Marble - Circle Mosaic Tiles
o Bathroom Walls: Calacatta Marble
• Photographer: Andrew (Open House VC)
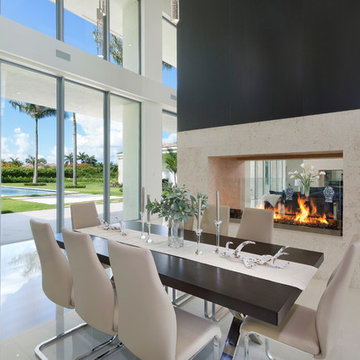
Host your guests in grand style with The Azuria dining room, graced by soaring ceilings and a burning fireplace. Visitors are sure to be impressed with this one-of-a-kind contemporary design. Savor the moments of good food, laughter, friends, and family in the magnificent Azuria estate, located in South Florida.
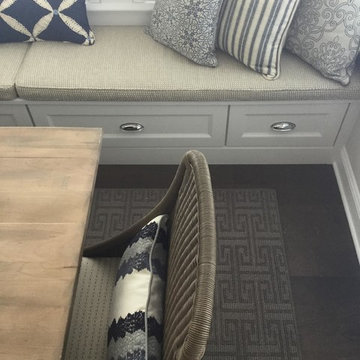
Expansive beach style kitchen/dining room in Philadelphia with grey walls, dark hardwood flooring, a standard fireplace, a tiled fireplace surround and brown floors.
Expansive Dining Room with a Tiled Fireplace Surround Ideas and Designs
3