Expansive Dining Room with a Tiled Fireplace Surround Ideas and Designs
Refine by:
Budget
Sort by:Popular Today
81 - 100 of 169 photos
Item 1 of 3
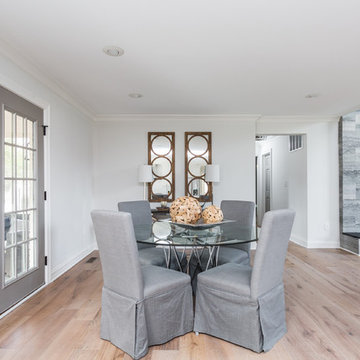
Expansive modern dining room in Indianapolis with white walls, light hardwood flooring, a standard fireplace, a tiled fireplace surround and brown floors.
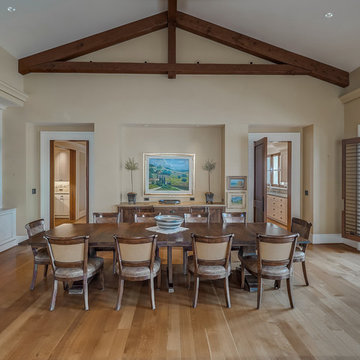
Inspiration for an expansive classic dining room in Portland with beige walls, light hardwood flooring, a standard fireplace, a tiled fireplace surround and beige floors.
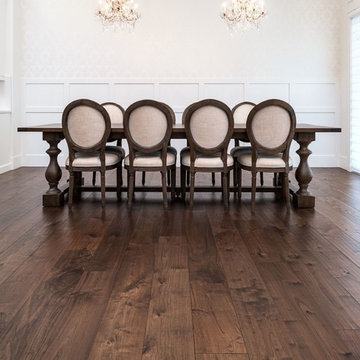
Photo of an expansive traditional open plan dining room with white walls, medium hardwood flooring, a standard fireplace and a tiled fireplace surround.
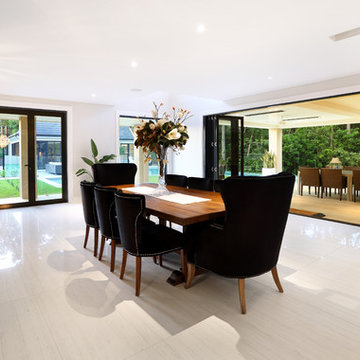
Design ideas for an expansive contemporary open plan dining room in Sunshine Coast with beige walls, a ribbon fireplace and a tiled fireplace surround.
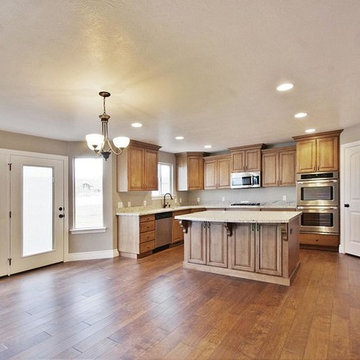
Kevin Nash of Tour Factory
Design ideas for an expansive traditional open plan dining room in Salt Lake City with beige walls, painted wood flooring, no fireplace and a tiled fireplace surround.
Design ideas for an expansive traditional open plan dining room in Salt Lake City with beige walls, painted wood flooring, no fireplace and a tiled fireplace surround.
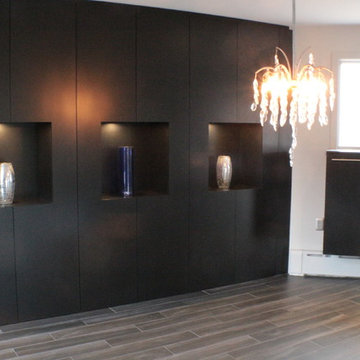
Design and Installation by Pete and Carol Heth General Contracting in Columbia PA
Inspiration for an expansive contemporary open plan dining room in Other with white walls, porcelain flooring, a standard fireplace and a tiled fireplace surround.
Inspiration for an expansive contemporary open plan dining room in Other with white walls, porcelain flooring, a standard fireplace and a tiled fireplace surround.
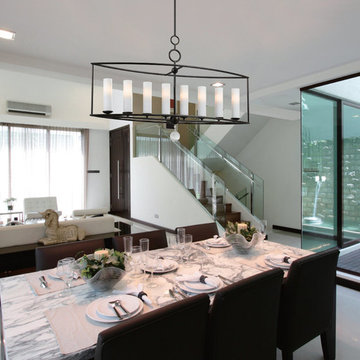
Crystorama Cameron 8 Light English Bronze Linear Chandelier I
w42 x h25.25 x d10 (in)
#9268-EB
Photo of an expansive contemporary dining room in Other with white walls, porcelain flooring, a standard fireplace and a tiled fireplace surround.
Photo of an expansive contemporary dining room in Other with white walls, porcelain flooring, a standard fireplace and a tiled fireplace surround.
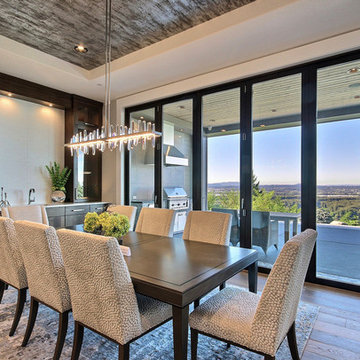
Named for its poise and position, this home's prominence on Dawson's Ridge corresponds to Crown Point on the southern side of the Columbia River. Far reaching vistas, breath-taking natural splendor and an endless horizon surround these walls with a sense of home only the Pacific Northwest can provide. Welcome to The River's Point.
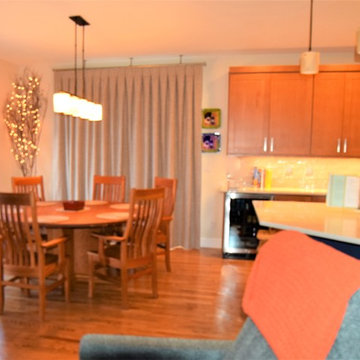
After curtain and sheer installation.
Inspiration for an expansive classic open plan dining room in Denver with white walls, light hardwood flooring, a standard fireplace, a tiled fireplace surround and brown floors.
Inspiration for an expansive classic open plan dining room in Denver with white walls, light hardwood flooring, a standard fireplace, a tiled fireplace surround and brown floors.
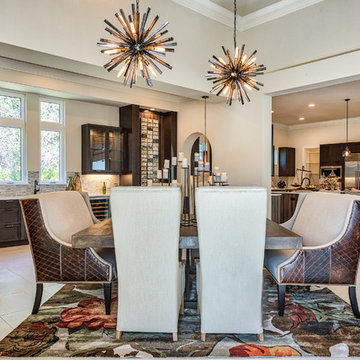
Design ideas for an expansive mediterranean dining room in Orlando with ceramic flooring, a standard fireplace and a tiled fireplace surround.
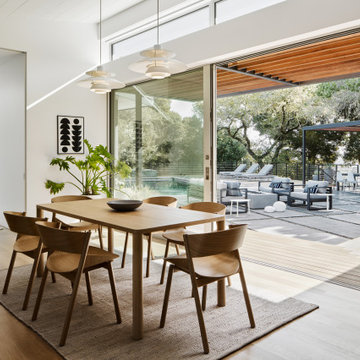
Dining area opens out to the sunlit patio, pendants by Poulsen
This is an example of an expansive retro open plan dining room in San Francisco with white walls, medium hardwood flooring, a corner fireplace, a tiled fireplace surround and a vaulted ceiling.
This is an example of an expansive retro open plan dining room in San Francisco with white walls, medium hardwood flooring, a corner fireplace, a tiled fireplace surround and a vaulted ceiling.
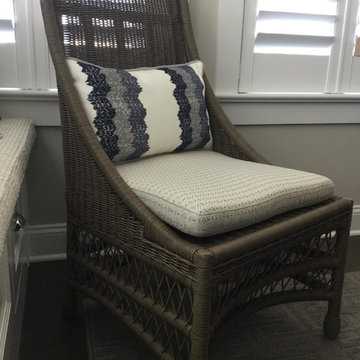
Photo of an expansive coastal kitchen/dining room in Philadelphia with grey walls, dark hardwood flooring, a standard fireplace, a tiled fireplace surround and brown floors.
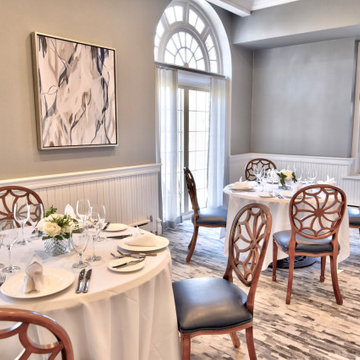
This is an example of an expansive classic kitchen/dining room in New York with grey walls, carpet, a standard fireplace, a tiled fireplace surround and multi-coloured floors.
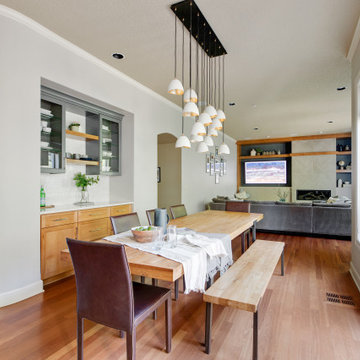
The long Crate and Barrel nook dining table connects the kitchen with the family room. The built-in buffet cabinet with glass display cabinets adds decorative storage while the Hinkley Nula Fourteen Light Linear Chandelier adds a dramatic effect.
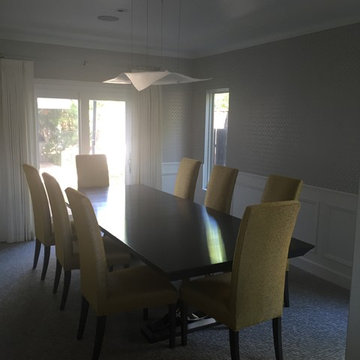
We smooth coated and painted all the ceilings in this home, installed and painted wainscot , crown moldings, baseboards and trim throughout and installed custom wallcovering, wallpapers and fabric wallcovering in all the rooms.
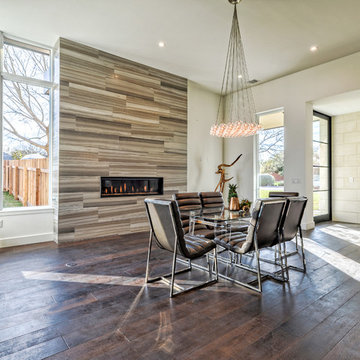
Expansive open plan dining room in Austin with a ribbon fireplace, white walls, dark hardwood flooring, a tiled fireplace surround and brown floors.
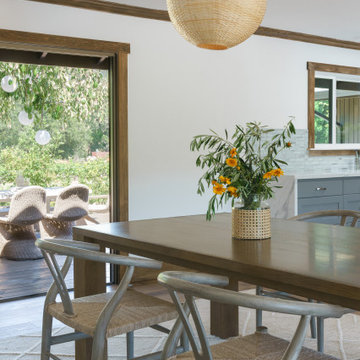
Inspiration for an expansive traditional kitchen/dining room in Los Angeles with white walls, medium hardwood flooring, a standard fireplace, a tiled fireplace surround and brown floors.
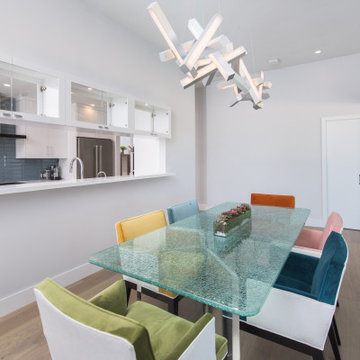
The dining room is openly flanked by the living room and kitchen, with an unobstructed ocean view. The multi-color chairs and crackled glass table reflect the owner's taste for playful style and sophistication. The artful light fixture floats in the open space. The passthrough opening was widened
and includes open upper cabinets with access from both the dining room and kitchen.
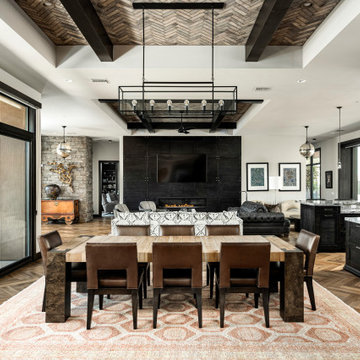
Neutral colors and organic materials like wood, stone and brick complements the architeure of this contmeporary desrt home. The herring bone pattern on the floor is reflectected with the use of brick in the coffered dining room ceiling. The use of black tile and cabinetry makes a bold statements against the neutral palette of stone, wood and brick.
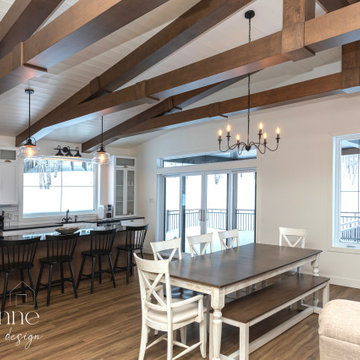
Il s'agit d'une magnifique construction neuve qui a débuter en mai 2022. Celle-ci est à l'image de la famille, mais aussi de la région de Saint-Fortunat. Un superbe décor champêtre moderne à couper le souffle.
Que ce soit pour le toit cathédrale avec les poutres, l'énorme garde-manger walk-in, l'espace banquette et coin lecture, la salle de lavage ou encore la vanité sur mesure de la salle de bain des maîtres. Le mariage entre le bois, le blanc et le noir et réussi à merveille avec la quincaillerie noir et champagne qui vient adoucir le tout.
Expansive Dining Room with a Tiled Fireplace Surround Ideas and Designs
5