Expansive Dining Room with a Tiled Fireplace Surround Ideas and Designs
Refine by:
Budget
Sort by:Popular Today
101 - 120 of 169 photos
Item 1 of 3
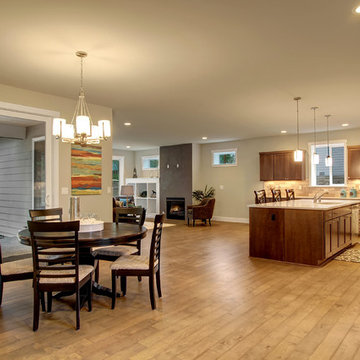
Inspiration for an expansive classic kitchen/dining room in Seattle with medium hardwood flooring, a standard fireplace and a tiled fireplace surround.
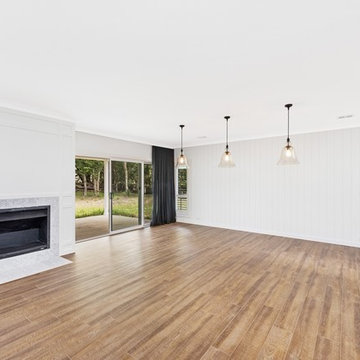
Inspiration for an expansive rural open plan dining room in Canberra - Queanbeyan with vinyl flooring, a wood burning stove and a tiled fireplace surround.
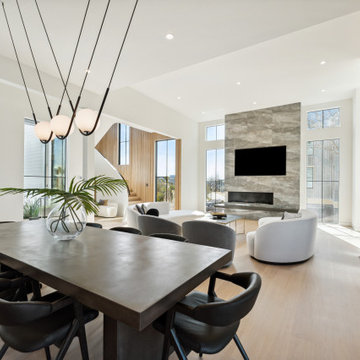
Design ideas for an expansive modern open plan dining room in Charleston with white walls, light hardwood flooring, a tiled fireplace surround, panelled walls and a corner fireplace.
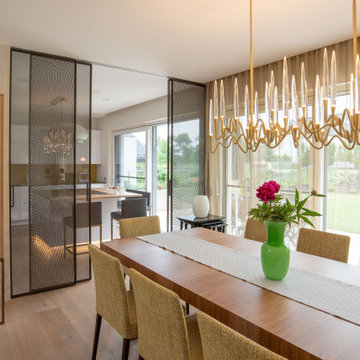
Inspiration for an expansive modern open plan dining room in Other with white walls, light hardwood flooring, a wood burning stove, a tiled fireplace surround and brown floors.
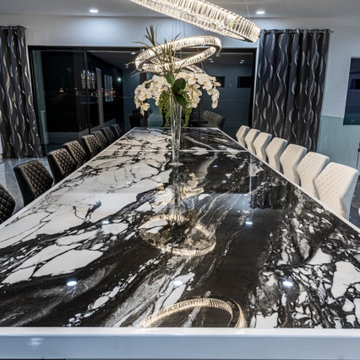
Seating for 26 people
Photo of an expansive contemporary open plan dining room in Las Vegas with white walls, ceramic flooring, a standard fireplace, a tiled fireplace surround and grey floors.
Photo of an expansive contemporary open plan dining room in Las Vegas with white walls, ceramic flooring, a standard fireplace, a tiled fireplace surround and grey floors.
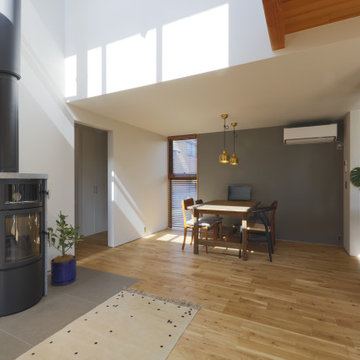
デザイン性と機能の調和がとれたオーブン付きの薪ストーブ。暖をとりながらオーブンとしても利用でき、パンを焼いたり、煮込み料理も楽しめます。
This is an example of an expansive modern open plan dining room in Other with grey walls, medium hardwood flooring, a wood burning stove, a tiled fireplace surround, brown floors, a wallpapered ceiling, wallpapered walls and feature lighting.
This is an example of an expansive modern open plan dining room in Other with grey walls, medium hardwood flooring, a wood burning stove, a tiled fireplace surround, brown floors, a wallpapered ceiling, wallpapered walls and feature lighting.
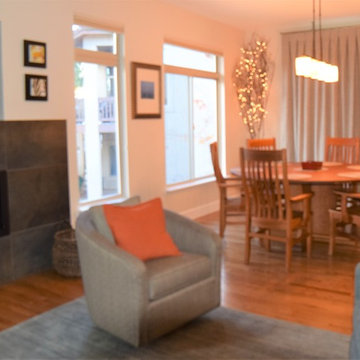
After curtain and sheer installation.
This is an example of an expansive classic open plan dining room in Denver with white walls, light hardwood flooring, a standard fireplace and a tiled fireplace surround.
This is an example of an expansive classic open plan dining room in Denver with white walls, light hardwood flooring, a standard fireplace and a tiled fireplace surround.
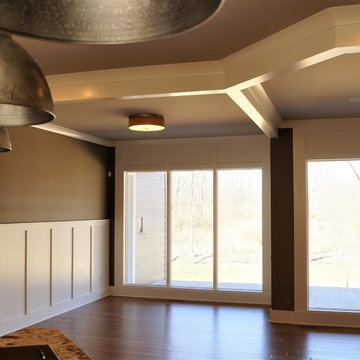
The oversized dining room is open to hearth room and kitchen. The clients asked for a wall of windows so I had 8' fixed window panels made with trim panels above which look out onto a rear covered porch. The ceiling detail help to separate the hearth room from the dining room. Linda Parsons
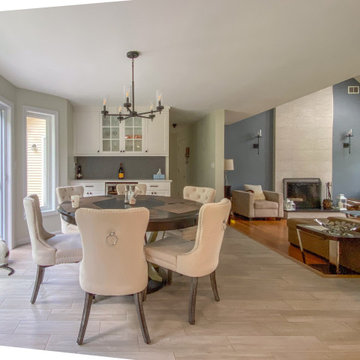
Embark on a transformative journey with our open floor remodeling project, where the confines of separate spaces give way to a harmonious, spacious haven. Two walls vanish, merging a cramped kitchen, dining room, living room, and breakfast nook into a unified expanse. Revel in the brilliance of natural light streaming through new windows, dancing upon fresh flooring. Illuminate your culinary adventures with modern lighting, complementing sleek cabinets, countertops, and glass subway tiles.
Functionality takes the spotlight – bid farewell to inaccessible doors, welcoming a wealth of drawers and pullouts. The living room undergoes a metamorphosis; witness the rebirth of the fireplace. The dated brick facade yields to textured three-dimensional tiles, evoking contemporary elegance. The mantel vanishes, leaving a canvas of modern design. This remodel crafts a haven where openness meets functionality, and each detail weaves a narrative of sophistication and comfort.
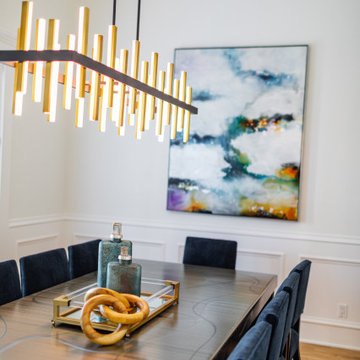
Fresh and modern home used to be dark and traditional. New flooring, finishes and furnitures transformed this into and up to date stunner.
Design ideas for an expansive modern dining room in Dallas with white walls, light hardwood flooring, a standard fireplace, a tiled fireplace surround, brown floors and panelled walls.
Design ideas for an expansive modern dining room in Dallas with white walls, light hardwood flooring, a standard fireplace, a tiled fireplace surround, brown floors and panelled walls.
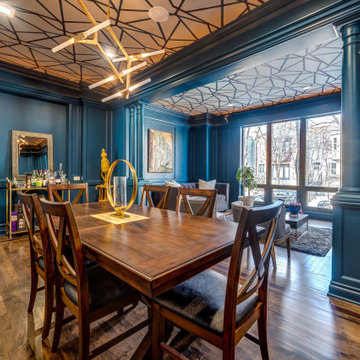
Photo of an expansive eclectic dining room in Chicago with blue walls, medium hardwood flooring, a standard fireplace, a tiled fireplace surround and a wallpapered ceiling.
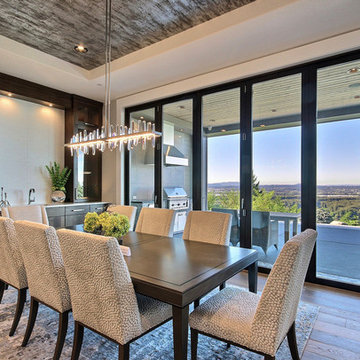
Named for its poise and position, this home's prominence on Dawson's Ridge corresponds to Crown Point on the southern side of the Columbia River. Far reaching vistas, breath-taking natural splendor and an endless horizon surround these walls with a sense of home only the Pacific Northwest can provide. Welcome to The River's Point.
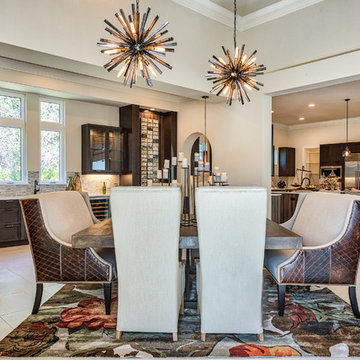
Design ideas for an expansive mediterranean dining room in Orlando with ceramic flooring, a standard fireplace and a tiled fireplace surround.
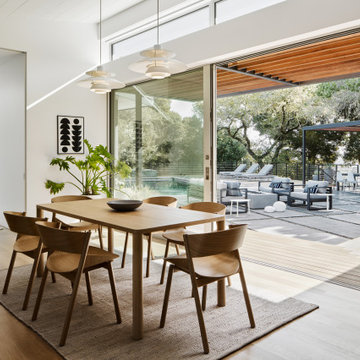
Dining area opens out to the sunlit patio, pendants by Poulsen
This is an example of an expansive retro open plan dining room in San Francisco with white walls, medium hardwood flooring, a corner fireplace, a tiled fireplace surround and a vaulted ceiling.
This is an example of an expansive retro open plan dining room in San Francisco with white walls, medium hardwood flooring, a corner fireplace, a tiled fireplace surround and a vaulted ceiling.
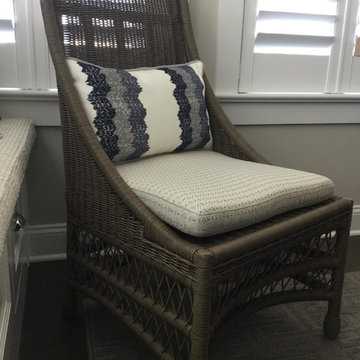
Photo of an expansive coastal kitchen/dining room in Philadelphia with grey walls, dark hardwood flooring, a standard fireplace, a tiled fireplace surround and brown floors.
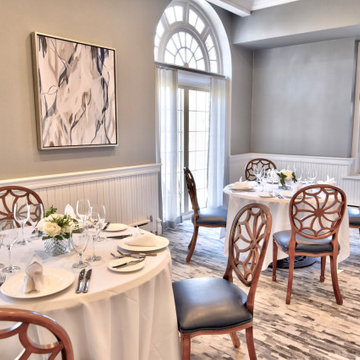
This is an example of an expansive classic kitchen/dining room in New York with grey walls, carpet, a standard fireplace, a tiled fireplace surround and multi-coloured floors.
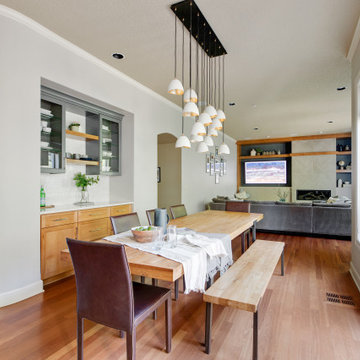
The long Crate and Barrel nook dining table connects the kitchen with the family room. The built-in buffet cabinet with glass display cabinets adds decorative storage while the Hinkley Nula Fourteen Light Linear Chandelier adds a dramatic effect.
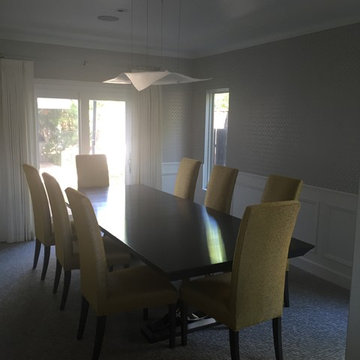
We smooth coated and painted all the ceilings in this home, installed and painted wainscot , crown moldings, baseboards and trim throughout and installed custom wallcovering, wallpapers and fabric wallcovering in all the rooms.
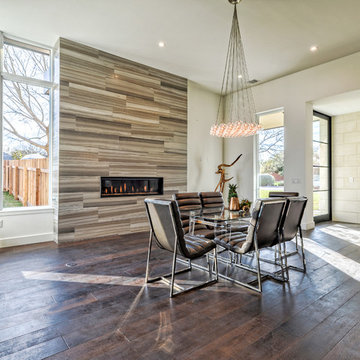
Expansive open plan dining room in Austin with a ribbon fireplace, white walls, dark hardwood flooring, a tiled fireplace surround and brown floors.
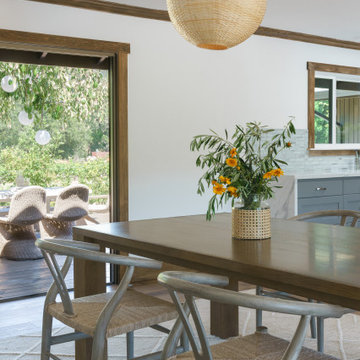
Inspiration for an expansive traditional kitchen/dining room in Los Angeles with white walls, medium hardwood flooring, a standard fireplace, a tiled fireplace surround and brown floors.
Expansive Dining Room with a Tiled Fireplace Surround Ideas and Designs
6