Expansive Galley Kitchen Ideas and Designs
Refine by:
Budget
Sort by:Popular Today
81 - 100 of 6,586 photos
Item 1 of 3

Tucked neatly into an existing bay of the barn, the open kitchen is a comfortable hub of the home. Rather than create a solid division between the kitchen and the children's TV area, Franklin finished only the lower portion of the post-and-beam supports.
The ladder is one of the original features of the barn that Franklin could not imagine ever removing. Cleverly integrated into the support post, its original function allowed workers to climb above large haystacks and pick and toss hay down a chute to the feeding area below. Franklin's children, 10 and 14, also enjoy this aspect of their home. "The kids and their friends run, slide, climb up the ladder and have a ton of fun," he explains, "It’s a barn! It is a place to share with friends and family."
Adrienne DeRosa Photography
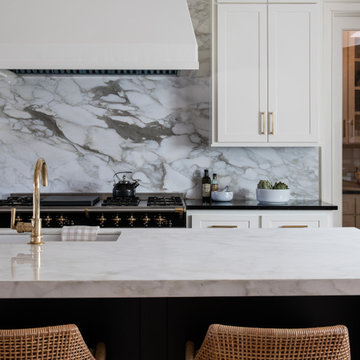
Martha O'Hara Interiors, Interior Design & Photo Styling | Ron McHam Homes, Builder | Jason Jones, Photography
Please Note: All “related,” “similar,” and “sponsored” products tagged or listed by Houzz are not actual products pictured. They have not been approved by Martha O’Hara Interiors nor any of the professionals credited. For information about our work, please contact design@oharainteriors.com.
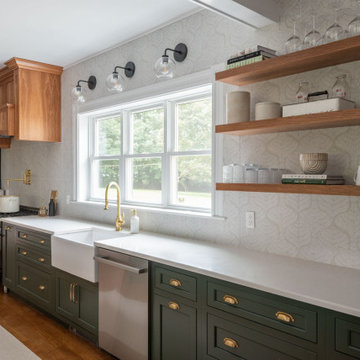
Expansive classic galley kitchen/diner in Boston with a belfast sink, shaker cabinets, green cabinets, engineered stone countertops, white splashback, ceramic splashback, stainless steel appliances, medium hardwood flooring, an island, brown floors, white worktops and a coffered ceiling.
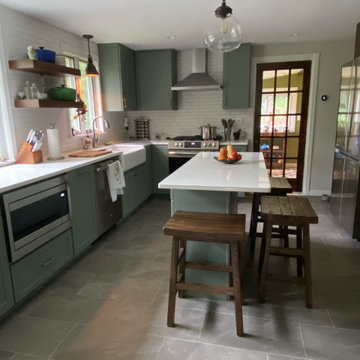
Brining the outdoors with a combination of Celadon Green and Walnut. Open shelving and a farmsink add to the kitchen's charms.
Photo of an expansive classic galley kitchen/diner in Boston with an island.
Photo of an expansive classic galley kitchen/diner in Boston with an island.
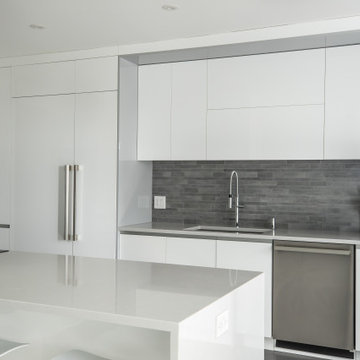
Projet de rénovation complet d'un condo, incluant la cuisine et les deux salles de bain. Style moderne avec du blanc brillant agencé avec des contrastes de gris.
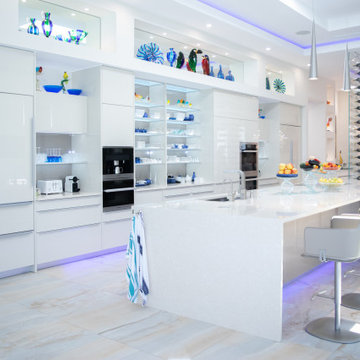
Design ideas for an expansive contemporary galley kitchen in Miami with a submerged sink, flat-panel cabinets, white cabinets, stainless steel appliances, an island, beige floors, white worktops and a drop ceiling.
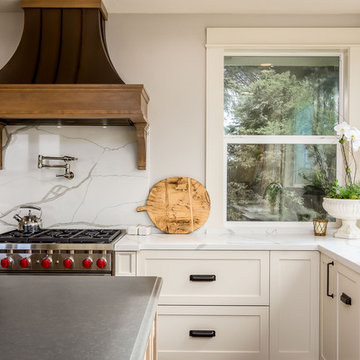
This countryside farmhouse was remodeled and added on to by removing an interior wall separating the kitchen from the dining/living room, putting an addition at the porch to extend the kitchen by 10', installing an IKEA kitchen cabinets and custom built island using IKEA boxes, custom IKEA fronts, panels, trim, copper and wood trim exhaust wood, wolf appliances, apron front sink, and quartz countertop. The bathroom was redesigned with relocation of the walk-in shower, and installing a pottery barn vanity. the main space of the house was completed with luxury vinyl plank flooring throughout. A beautiful transformation with gorgeous views of the Willamette Valley.
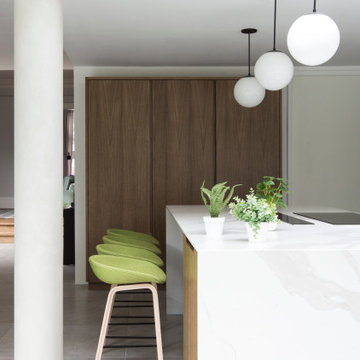
Modernist Family Home
This is an example of an expansive modern galley open plan kitchen in London with a submerged sink, flat-panel cabinets, medium wood cabinets, marble worktops, white splashback, marble splashback, stainless steel appliances, concrete flooring, an island, grey floors and white worktops.
This is an example of an expansive modern galley open plan kitchen in London with a submerged sink, flat-panel cabinets, medium wood cabinets, marble worktops, white splashback, marble splashback, stainless steel appliances, concrete flooring, an island, grey floors and white worktops.
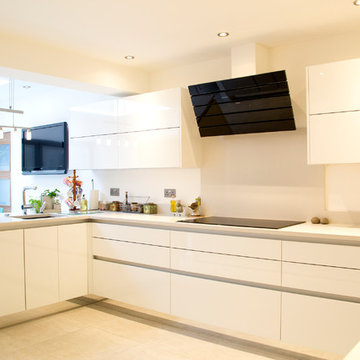
Expansive modern galley kitchen/diner in Essex with flat-panel cabinets, white cabinets, quartz worktops, grey splashback, stone slab splashback, a breakfast bar and grey worktops.
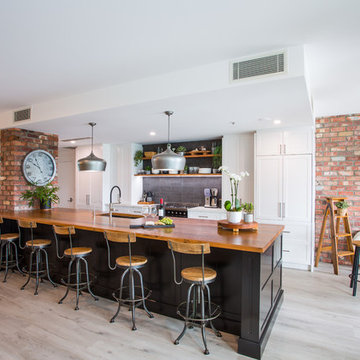
Large island bench and open plan kitchen is great for entertaining!!
Design ideas for an expansive rustic galley kitchen/diner in Brisbane with a double-bowl sink, recessed-panel cabinets, black cabinets, wood worktops, black splashback, metro tiled splashback, black appliances, an island, grey floors and white worktops.
Design ideas for an expansive rustic galley kitchen/diner in Brisbane with a double-bowl sink, recessed-panel cabinets, black cabinets, wood worktops, black splashback, metro tiled splashback, black appliances, an island, grey floors and white worktops.
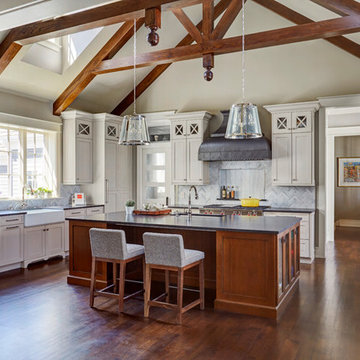
**Project Overview**
This new construction home built next to a serene lake features a gorgeous, large-scale kitchen that also connects to a bar, home office, breakfast room and great room. The homeowners sought the warmth of traditional styling, updated for today. In addition, they wanted to incorporate unexpected touches that would add personality. Strategic use of furniture details combined with clean lines brings the traditional style forward, making the kitchen feel fresh, new and timeless.
**What Makes This Project Unique?*
Three finishes, including vintage white paint, stained cherry and textured painted gray oak cabinetry, work together beautifully to create a varied, unique space. Above the wall cabinets, glass cabinets with X mullions add interest and decorative storage. Single ovens are tucked in cabinets under a window, and a warming drawer under one perfectly matches the cabinet drawer under the other. Matching furniture-style armoires flank the wall ovens, housing the freezer and a pantry in one and custom designed large scale appliance garage with retractable doors in the other. Other furniture touches can be found on the sink cabinet and range top cabinet that help complete the look. The variety of colors and textures of the stained and painted cabinetry, custom dark finish copper hood, wood ceiling beams, glass cabinets, wood floors and sleek backsplash bring the whole look together.
**Design Challenges*
Even though the space is large, we were challenged by having to work around the two doorways, two windows and many traffic patterns that run through the kitchen. Wall space for large appliances was quickly in short supply. Because we were involved early in the project, we were able to work with the architect to expanded the kitchen footprint in order to make the layout work and get appliance placement just right. We had other architectural elements to work with that we wanted to compliment the kitchen design but also dictated what we could do with the cabinetry. The wall cabinet height was determined based on the beams in the space. The oven wall with furniture armoires was designed around the window with the lake view. The height of the oven cabinets was determined by the window. We were able to use these obstacles and challenges to design creatively and make this kitchen one of a kind.
Photo by MIke Kaskel

Bayside Images
Design ideas for an expansive classic galley open plan kitchen in Houston with a single-bowl sink, shaker cabinets, white cabinets, granite worktops, white splashback, travertine splashback, stainless steel appliances, bamboo flooring, an island, brown floors and black worktops.
Design ideas for an expansive classic galley open plan kitchen in Houston with a single-bowl sink, shaker cabinets, white cabinets, granite worktops, white splashback, travertine splashback, stainless steel appliances, bamboo flooring, an island, brown floors and black worktops.

Expansive industrial galley open plan kitchen in Brisbane with a submerged sink, flat-panel cabinets, dark wood cabinets, concrete worktops, black splashback, brick splashback, concrete flooring, an island and grey floors.
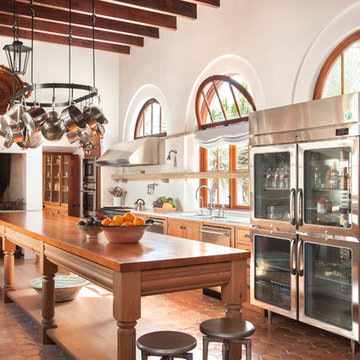
Peter Vitale
Expansive galley open plan kitchen in Austin with stainless steel appliances, terracotta flooring and an island.
Expansive galley open plan kitchen in Austin with stainless steel appliances, terracotta flooring and an island.
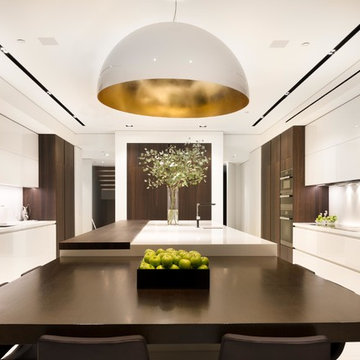
Photography by Matthew Momberger
Inspiration for an expansive modern galley kitchen/diner in Los Angeles with flat-panel cabinets, stainless steel appliances, porcelain flooring and an island.
Inspiration for an expansive modern galley kitchen/diner in Los Angeles with flat-panel cabinets, stainless steel appliances, porcelain flooring and an island.
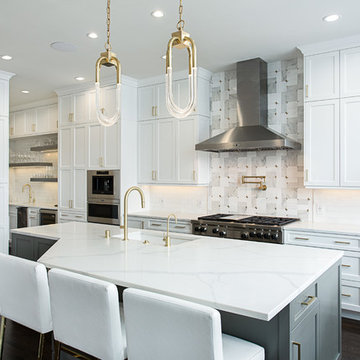
We really opened up and reorganized this kitchen to give the clients a more modern update and increased functionality and storage. The backsplash is a main focal point and the color palette is very sleek while being warm and inviting.
Cabinetry: Ultracraft Destiny, Avon door in Arctic White on the perimeter and Mineral Grey on the island and bar shelving
Hardware: Hamilton-Bowes Ventoux Pull in satin brass
Counters: Aurea Stone Divine, 3cm quartz
Sinks: Blanco Silgranit in white, Precis super single bowl with Performa single in bar
Faucets: California Faucets Poetto series in satin brass, pull down and pull-down prep faucet in bar, matching cold water dispenser, air switch, and air gap
Pot filler: Newport Brass East Linear in satin brass
Backsplash tile: Marble Systems Mod-Glam collection Blocks mosaic in glacier honed - snow white polished - brass accents behind range and hood, using 3x6 snow white as field tile in a brick lay
Appliances: Wolf dual fuel 48" range w/ griddle, 30" microwave drawer, 24" coffee system w/ trim; Best Cologne series 48" hood; GE Monogram wine chiller; Hoshizaki stainless ice maker; Bosch benchmark series dishwasher
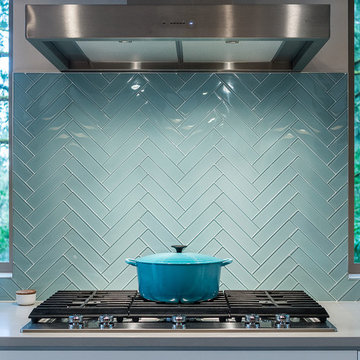
KuDa Photography
Expansive modern galley open plan kitchen in Other with a submerged sink, flat-panel cabinets, engineered stone countertops, blue splashback, glass tiled splashback, stainless steel appliances, light hardwood flooring, an island and beige floors.
Expansive modern galley open plan kitchen in Other with a submerged sink, flat-panel cabinets, engineered stone countertops, blue splashback, glass tiled splashback, stainless steel appliances, light hardwood flooring, an island and beige floors.
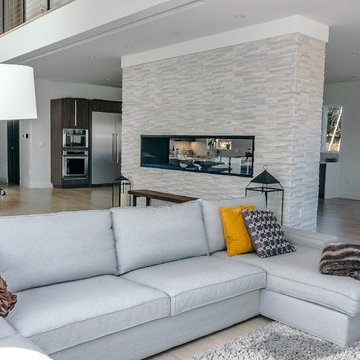
Acucraft custom gas linear gas fireplace with half open half glass. Photo courtesy of Eduardo Muniz, Boston Best Construction
Design ideas for an expansive traditional galley kitchen/diner in Boston with medium wood cabinets and an island.
Design ideas for an expansive traditional galley kitchen/diner in Boston with medium wood cabinets and an island.
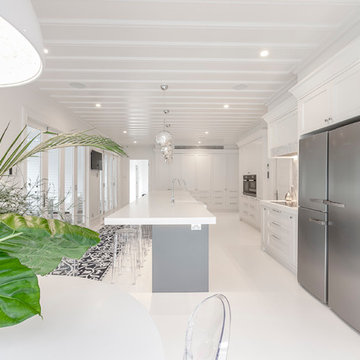
Looking back towards the tall cabinetry which is storage. Photography by Kallan MacLeod
Inspiration for an expansive classic galley kitchen/diner in Auckland with a belfast sink, recessed-panel cabinets, white cabinets, composite countertops, multi-coloured splashback, stone slab splashback, black appliances, painted wood flooring and an island.
Inspiration for an expansive classic galley kitchen/diner in Auckland with a belfast sink, recessed-panel cabinets, white cabinets, composite countertops, multi-coloured splashback, stone slab splashback, black appliances, painted wood flooring and an island.
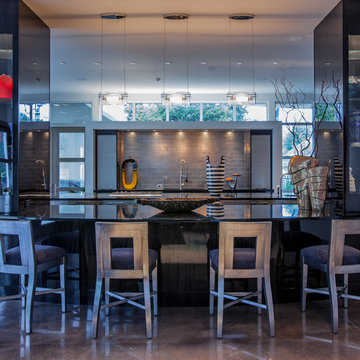
LAIR Architectural + Interior Photography
Expansive contemporary galley open plan kitchen in Dallas with metallic splashback, dark wood cabinets, granite worktops, metro tiled splashback, flat-panel cabinets, integrated appliances and concrete flooring.
Expansive contemporary galley open plan kitchen in Dallas with metallic splashback, dark wood cabinets, granite worktops, metro tiled splashback, flat-panel cabinets, integrated appliances and concrete flooring.
Expansive Galley Kitchen Ideas and Designs
5