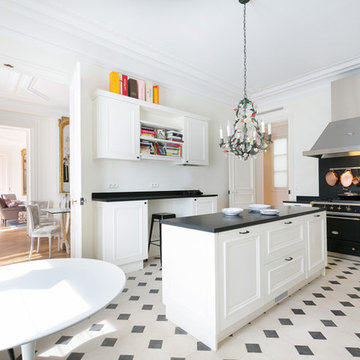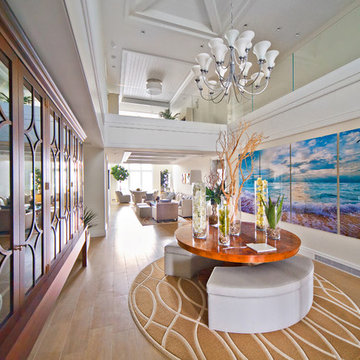18 Expansive Home Design Ideas, Pictures and Inspiration

Nor-Son Custom Builders
Alyssa Lee Photography
Inspiration for an expansive classic galley wet bar in Minneapolis with a submerged sink, recessed-panel cabinets, dark wood cabinets, quartz worktops, mirror splashback, medium hardwood flooring, brown floors and white worktops.
Inspiration for an expansive classic galley wet bar in Minneapolis with a submerged sink, recessed-panel cabinets, dark wood cabinets, quartz worktops, mirror splashback, medium hardwood flooring, brown floors and white worktops.
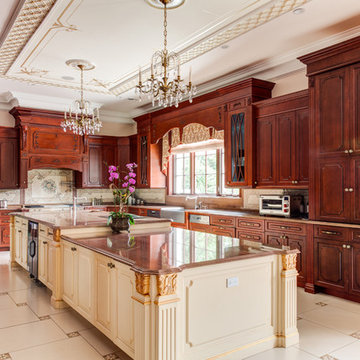
Custom two-tone traditional kitchen designed and fabricated by Teoria Interiors for a beautiful Kings Point residence.
Photography by Chris Veith
Inspiration for an expansive victorian u-shaped enclosed kitchen in New York with a belfast sink, raised-panel cabinets, dark wood cabinets, granite worktops, beige splashback, ceramic splashback, integrated appliances, ceramic flooring, multiple islands, beige floors and brown worktops.
Inspiration for an expansive victorian u-shaped enclosed kitchen in New York with a belfast sink, raised-panel cabinets, dark wood cabinets, granite worktops, beige splashback, ceramic splashback, integrated appliances, ceramic flooring, multiple islands, beige floors and brown worktops.
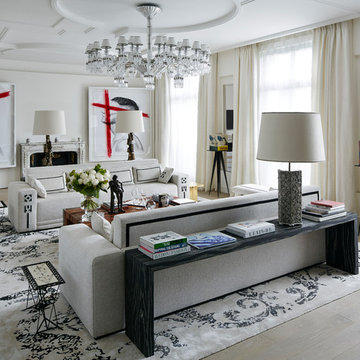
Chandelier "Paris" par SC Edition en collaboration avec Baccarat.
Tapis "Versailles" - Taï Ping par SC Edition.
Console en bois sombre par SC Edition.
Tableaux : The Kid.
Photos : Francis Amiand

Photography by www.impressia.net
Design ideas for an expansive traditional single-wall breakfast bar in Dallas with a submerged sink, recessed-panel cabinets, white cabinets, marble worktops, white splashback, stone tiled splashback, medium hardwood flooring, brown floors and white worktops.
Design ideas for an expansive traditional single-wall breakfast bar in Dallas with a submerged sink, recessed-panel cabinets, white cabinets, marble worktops, white splashback, stone tiled splashback, medium hardwood flooring, brown floors and white worktops.
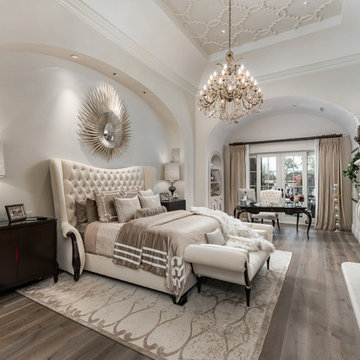
Photo of an expansive mediterranean master bedroom in Phoenix with white walls, medium hardwood flooring, a standard fireplace, a stone fireplace surround and grey floors.

This is an example of an expansive traditional galley utility room in Salt Lake City with a belfast sink, a side by side washer and dryer, shaker cabinets, marble worktops, white walls, multi-coloured floors, white worktops and blue cabinets.
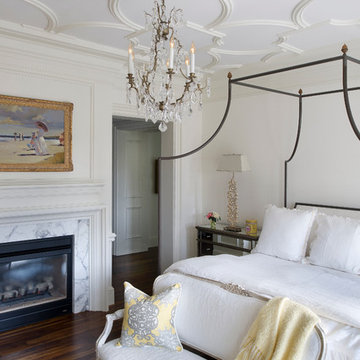
stephen allen photography
Inspiration for an expansive classic master bedroom in Miami with medium hardwood flooring, a two-sided fireplace, a stone fireplace surround, white walls and feature lighting.
Inspiration for an expansive classic master bedroom in Miami with medium hardwood flooring, a two-sided fireplace, a stone fireplace surround, white walls and feature lighting.
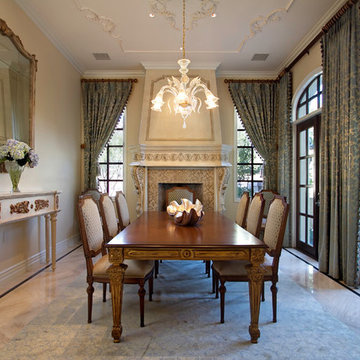
Dining Room - Enhancing architectural features, such as fireplace, ceiling and flooring, adding sumptuous draperies and selecting traditional European furnishings made this Dining Room ideal for entertaining in style.

A custom-cut piece of glass tops a Saarinen tulip table base framed by a curvaceous silk-velvet settee and a wood bench stands in place of a conventional dining set in the dining area. “I didn’t want the clutter of a lot of chairs” Jane says. “It would have interfered with the calm of the room.”
Timber bamboo, lustrous overscale Vietnamese pottery, a trio of sparkling Thai mirrors, and nearly a dozen candles interspersed with smooth dark stones enhance the dining area’s grown-up appeal.
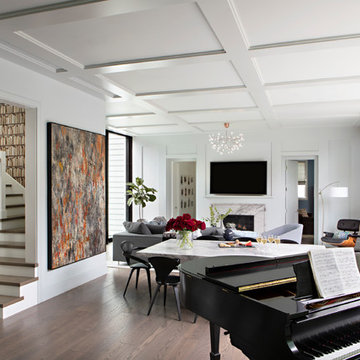
Kathryn Millet
Expansive contemporary open plan living room in Los Angeles with a standard fireplace, a stone fireplace surround, a wall mounted tv, white walls, dark hardwood flooring and brown floors.
Expansive contemporary open plan living room in Los Angeles with a standard fireplace, a stone fireplace surround, a wall mounted tv, white walls, dark hardwood flooring and brown floors.
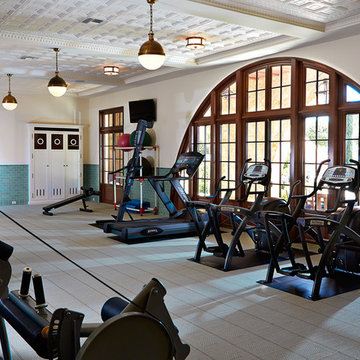
Photography by Jorge Alvarez.
Design ideas for an expansive classic multi-use home gym in Tampa with white walls, carpet, grey floors and feature lighting.
Design ideas for an expansive classic multi-use home gym in Tampa with white walls, carpet, grey floors and feature lighting.
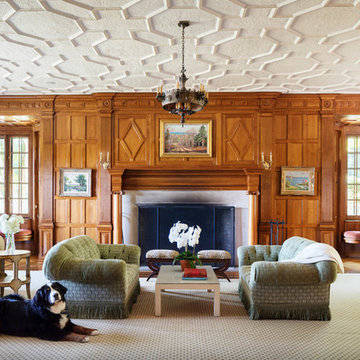
Set on the magnificent Long Island Sound, Field Point Circle has a celebrated history as Greenwich’s premier neighborhood—and is considered one of the 10 most prestigious addresses in the country. The Field Point Circle Association, with 27 estate homes, has a single access point and 24 hour security.
The Pryory was designed by the eminent architectural firm Cross & Cross in the spirit of an English countryside estate and is set on 2.4 waterfront acres with a private beach and mooring. Perched on a hilltop, the property’s rolling grounds unfold from the rear terrace down to the pool and rippling water’s edge.
Through the ivy-covered front door awaits the paneled grand entry with its soaring three-story carved wooden staircase. The adjacent double living room is bookended by stately fireplaces and flooded with light thanks to the span of windows and French doors out to the terrace and water beyond. Most rooms throughout the home boast water views, including the Great Room, which is cloaked in tiger oak and capped with hexagonal patterned high ceilings.
One of Greenwich’s famed Great Estates, The Pryory offers the finest workmanship, materials, architecture, and landscaping in an exclusive and unparalleled coastal setting.
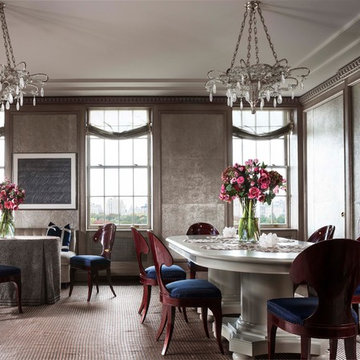
Dining Room - New Apartment on Fifth Avenue - John B. Murray Architect - Interior Design by Stephen Sills - Photography by Durston Saylor
This is an example of an expansive contemporary dining room in New York with grey walls and a standard fireplace.
This is an example of an expansive contemporary dining room in New York with grey walls and a standard fireplace.
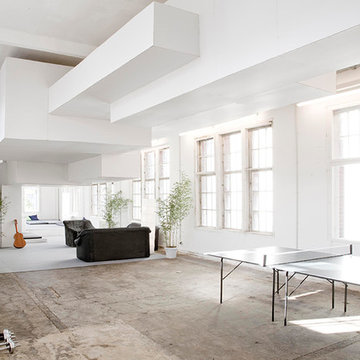
Within three months we designed a temporary architecture on about 2.000 sqm. The aim of the design was to offer a high grade of functionality at low costs and still to create an emotional atmosphere throughout the building. About forty people should sleep, work, cook and relax in the architecture we designed.

This is an example of an expansive mediterranean u-shaped enclosed kitchen in Phoenix with a belfast sink, quartz worktops, terracotta splashback, integrated appliances, medium hardwood flooring, multiple islands, brown floors, raised-panel cabinets, beige cabinets, beige splashback and beige worktops.
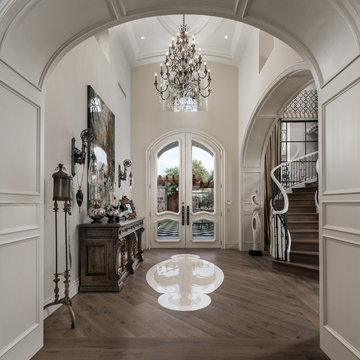
Photo of an expansive mediterranean foyer in Phoenix with white walls, medium hardwood flooring, a double front door, a white front door and brown floors.
18 Expansive Home Design Ideas, Pictures and Inspiration
1




















