Expansive House Exterior with Stone Cladding Ideas and Designs
Refine by:
Budget
Sort by:Popular Today
41 - 60 of 4,852 photos
Item 1 of 3
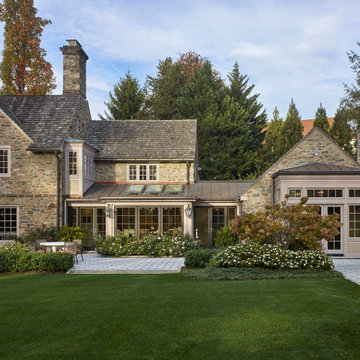
Inspiration for an expansive and gey eclectic two floor house exterior in Philadelphia with stone cladding, a pitched roof and a mixed material roof.
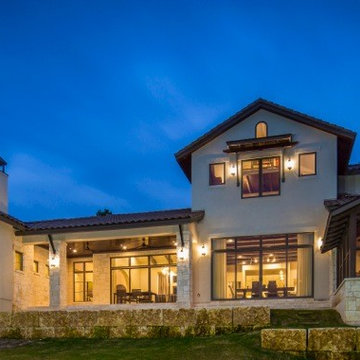
Inspiration for an expansive and beige classic two floor detached house in Austin with stone cladding, a hip roof and a tiled roof.
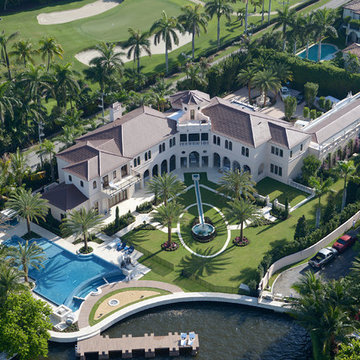
Custom Built Home on Palm Beach Island.
Expansive mediterranean house exterior in Miami with three floors and stone cladding.
Expansive mediterranean house exterior in Miami with three floors and stone cladding.
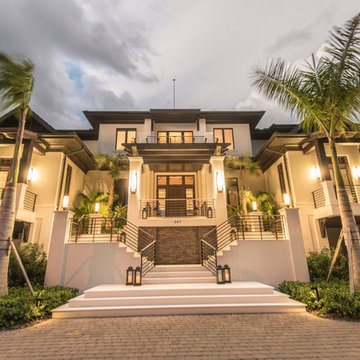
Perrone
Photo of an expansive and beige traditional house exterior in Tampa with three floors, stone cladding and a pitched roof.
Photo of an expansive and beige traditional house exterior in Tampa with three floors, stone cladding and a pitched roof.
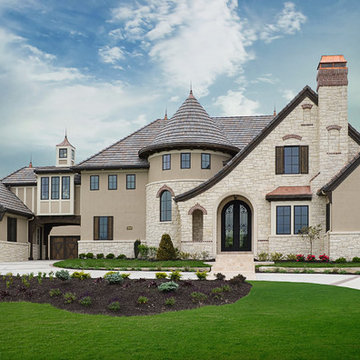
Photo credits: 2A Marketing Kansas City, Missouri
Design ideas for an expansive and beige contemporary two floor house exterior in Chicago with stone cladding.
Design ideas for an expansive and beige contemporary two floor house exterior in Chicago with stone cladding.
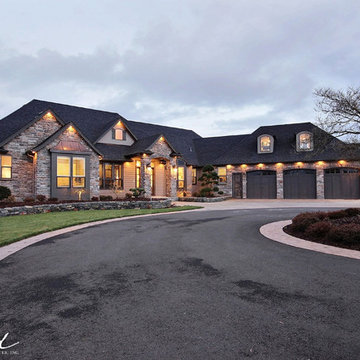
Party Palace - Custom Ranch on Acreage in Ridgefield Washington by Cascade West Development Inc.
This home was built for a family of seven in 2013. Some of the biggest elements that shaped the design of this home were the need for a large entertaining space, enough room for each member of the family to have privacy and to create a peaceful oasis for the parents.
Cascade West Facebook: https://goo.gl/MCD2U1
Cascade West Website: https://goo.gl/XHm7Un
These photos, like many of ours, were taken by the good people of ExposioHDR - Portland, Or
Exposio Facebook: https://goo.gl/SpSvyo
Exposio Website: https://goo.gl/Cbm8Ya
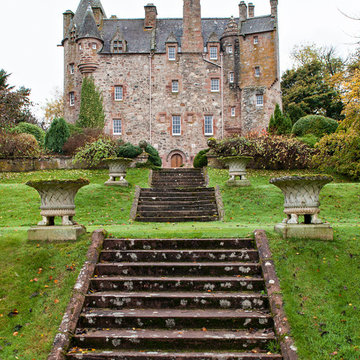
Peter Landers Photography
Inspiration for an expansive classic house exterior in London with three floors and stone cladding.
Inspiration for an expansive classic house exterior in London with three floors and stone cladding.
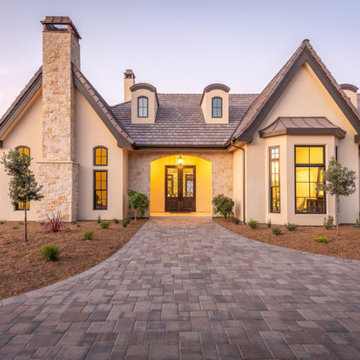
Our French Normandy-style estate nestled in the hills high above Monterey is complete. Featuring a separate one bedroom one bath carriage house and two garages for 5 cars. Multiple French doors connect to the outdoor spaces which feature a covered patio with a wood-burning fireplace and a generous tile deck!
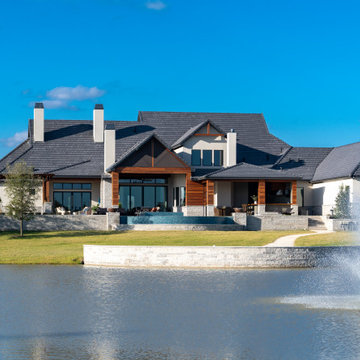
Design ideas for an expansive and multi-coloured classic detached house in Dallas with three floors, stone cladding and a black roof.
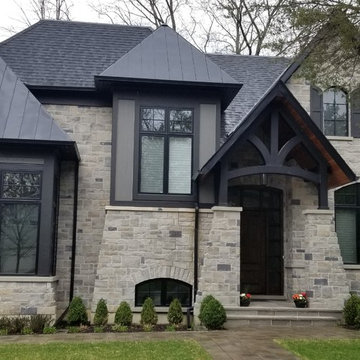
Inspiration for an expansive and gey traditional two floor detached house in Toronto with stone cladding, a pitched roof and a mixed material roof.

This is an example of an expansive and gey modern detached house in Los Angeles with four floors, stone cladding, a flat roof, a metal roof and a black roof.
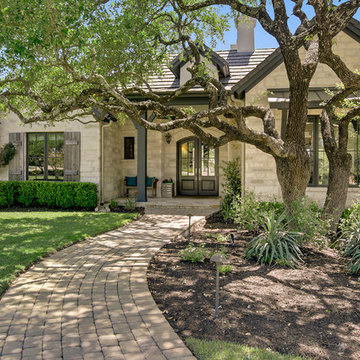
John Siemering Homes. Luxury Custom Home Builder in Austin, TX
Inspiration for an expansive and beige traditional two floor detached house in Austin with stone cladding, a pitched roof and a tiled roof.
Inspiration for an expansive and beige traditional two floor detached house in Austin with stone cladding, a pitched roof and a tiled roof.
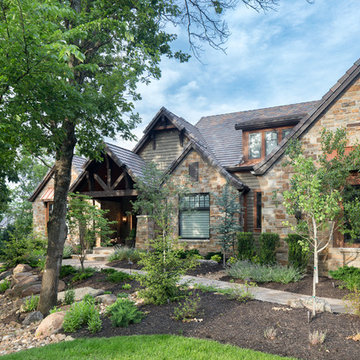
The mountains have never felt closer to eastern Kansas in this gorgeous, mountain-style custom home. Luxurious finishes, like faux painted walls and top-of-the-line fixtures and appliances, come together with countless custom-made details to create a home that is perfect for entertaining, relaxing, and raising a family. The exterior landscaping and beautiful secluded lot on wooded acreage really make this home feel like you're living in comfortable luxury in the middle of the Colorado Mountains.
Photos by Thompson Photography
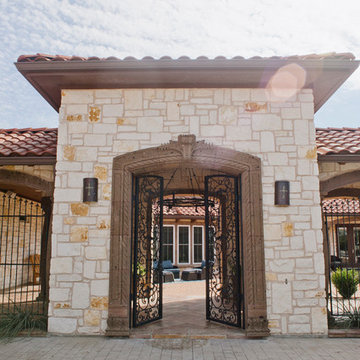
Drive up to practical luxury in this Hill Country Spanish Style home. The home is a classic hacienda architecture layout. It features 5 bedrooms, 2 outdoor living areas, and plenty of land to roam.
Classic materials used include:
Saltillo Tile - also known as terracotta tile, Spanish tile, Mexican tile, or Quarry tile
Cantera Stone - feature in Pinon, Tobacco Brown and Recinto colors
Copper sinks and copper sconce lighting
Travertine Flooring
Cantera Stone tile
Brick Pavers
Photos Provided by
April Mae Creative
aprilmaecreative.com
Tile provided by Rustico Tile and Stone - RusticoTile.com or call (512) 260-9111 / info@rusticotile.com
Construction by MelRay Corporation
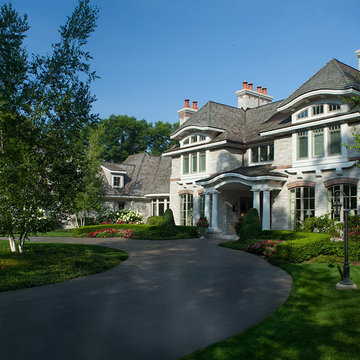
Old World elegance meets modern ease in the beautiful custom-built home. Distinctive exterior details include European stone, classic columns and traditional turrets. Inside, convenience reigns, from the large circular foyer and welcoming great room to the dramatic lake room that makes the most of the stunning waterfront site. Other first-floor highlights include circular family and dining rooms, a large open kitchen, and a spacious and private master suite. The second floor features three additional bedrooms as well as an upper level guest suite with separate living, dining and kitchen area. The lower level is all about fun, with a games and billiards room, family theater, exercise and crafts area.
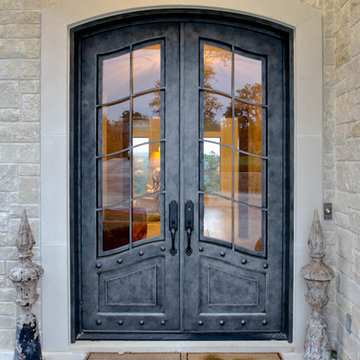
Closer view of front door
Expansive and beige classic two floor house exterior in Austin with stone cladding and a pitched roof.
Expansive and beige classic two floor house exterior in Austin with stone cladding and a pitched roof.
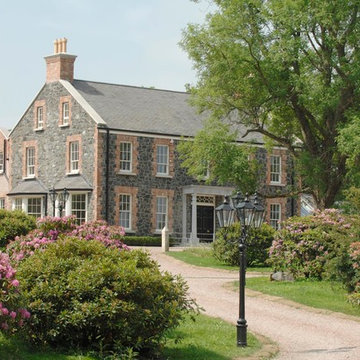
Detached 8000 ft2 new build dwelling incorporating high quality finishes, detailing and period features with mature landscaping.
External finishes include reclaimed Belfast brick, Loughguile stone, Bangor Blue slates and painted hardwood sliding sash windows, panelled internally
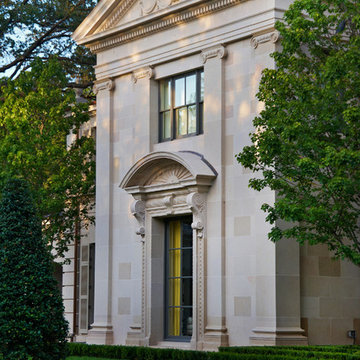
DVDesign
Photo of an expansive classic two floor house exterior in Dallas with stone cladding.
Photo of an expansive classic two floor house exterior in Dallas with stone cladding.
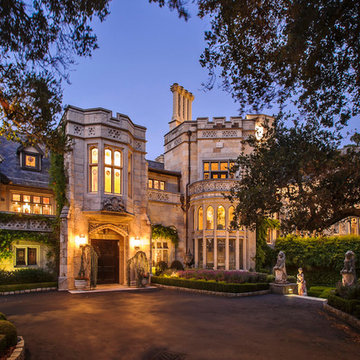
Dennis Mayer Photography
www.chilternestate.com
Inspiration for an expansive and beige mediterranean two floor detached house in San Francisco with stone cladding and a shingle roof.
Inspiration for an expansive and beige mediterranean two floor detached house in San Francisco with stone cladding and a shingle roof.
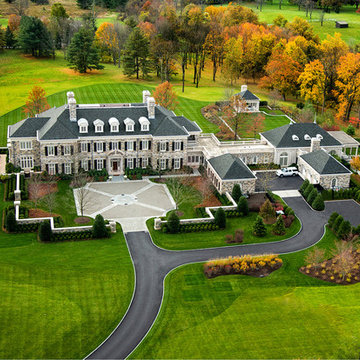
Mark P. Finlay Architects, AIA
Stanley Jesudowich Photography
Photo of an expansive and multi-coloured classic detached house in New York with three floors, stone cladding, a hip roof and a shingle roof.
Photo of an expansive and multi-coloured classic detached house in New York with three floors, stone cladding, a hip roof and a shingle roof.
Expansive House Exterior with Stone Cladding Ideas and Designs
3