Expansive House Exterior with Stone Cladding Ideas and Designs
Refine by:
Budget
Sort by:Popular Today
61 - 80 of 4,852 photos
Item 1 of 3
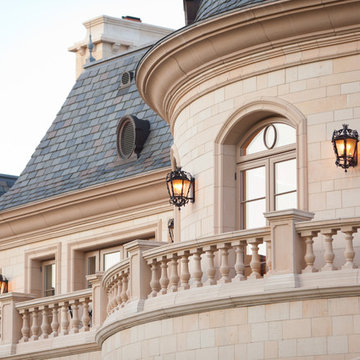
A view of the master bedroom and rotunda patio overlooking the rear of the property. The Mansard style Roof uses Slate Shingles. The exterior stone is Indiana Limestone.
Miller + Miller Architectural Photography
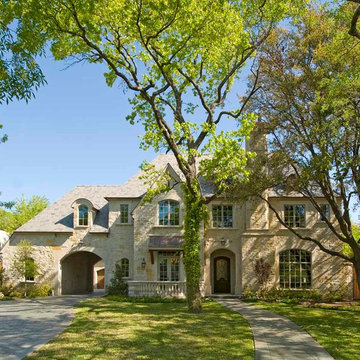
Stately country English inspired architecture. Natural stone with cast stone accents.
This is an example of an expansive and beige traditional two floor detached house in Dallas with stone cladding, a hip roof and a shingle roof.
This is an example of an expansive and beige traditional two floor detached house in Dallas with stone cladding, a hip roof and a shingle roof.
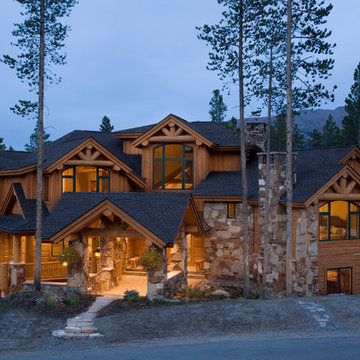
Photo of an expansive and brown classic house exterior in Denver with stone cladding and three floors.
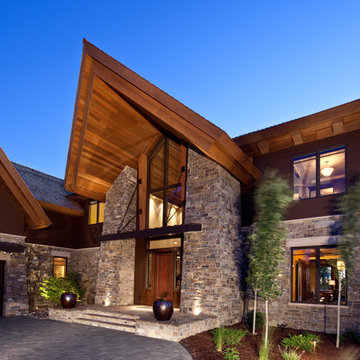
Residential Design: Peter Eskuche, AIA, Eskuche Associates
AJ Mueller Photography
Expansive and brown bohemian two floor house exterior in Minneapolis with stone cladding.
Expansive and brown bohemian two floor house exterior in Minneapolis with stone cladding.

Landmarkphotodesign.com
Inspiration for a brown and expansive traditional two floor house exterior in Minneapolis with stone cladding, a shingle roof and a grey roof.
Inspiration for a brown and expansive traditional two floor house exterior in Minneapolis with stone cladding, a shingle roof and a grey roof.
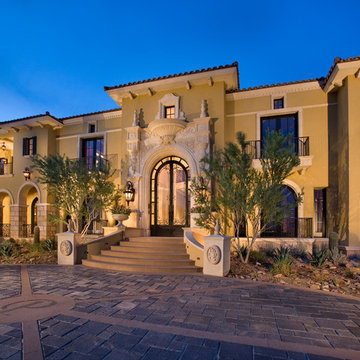
Dino Tonn
Expansive and beige classic two floor detached house in Phoenix with stone cladding, a flat roof and a tiled roof.
Expansive and beige classic two floor detached house in Phoenix with stone cladding, a flat roof and a tiled roof.

Photo of an expansive and beige midcentury two floor detached house in Milwaukee with stone cladding, a hip roof, a shingle roof and a brown roof.

Design ideas for an expansive and beige classic two floor detached house in Other with stone cladding, a tiled roof and a grey roof.

Design ideas for an expansive and gey modern detached house in Los Angeles with three floors, stone cladding, a flat roof, a green roof and a grey roof.

I redesigned the blue prints for the stone entryway to give it the drama and heft that's appropriate for a home of this caliber. I widened the metal doorway to open up the view to the interior, and added the stone arch around the perimeter. I also defined the porch with a stone border in a darker hue.
Photo by Brian Gassel
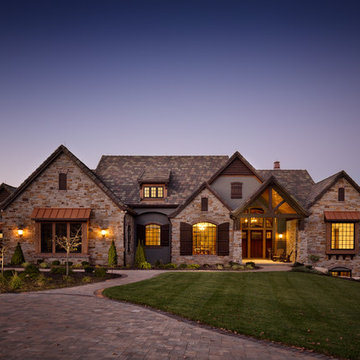
This beautiful, luxurious custom estate in the hills of eastern Kansas masterfully balances several different styles to encompass the unique taste and lifestyle of the homeowners. The traditional, transitional, and contemporary influences blend harmoniously to create a home that is as comfortable, functional, and timeless as it is stunning--perfect for aging in place!
Photos by Thompson Photography
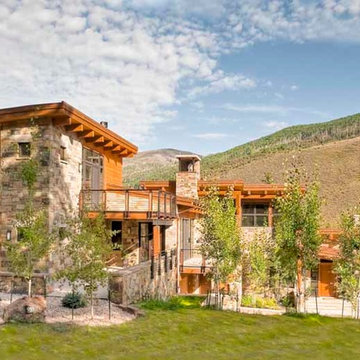
Ric Stovall
This is an example of an expansive and beige modern detached house in Denver with three floors, stone cladding, a flat roof and a metal roof.
This is an example of an expansive and beige modern detached house in Denver with three floors, stone cladding, a flat roof and a metal roof.
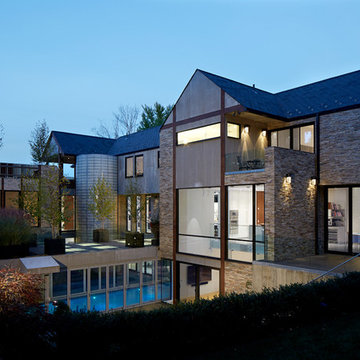
Phillip Ennis Photography
This is an example of an expansive and brown modern detached house in New York with three floors, stone cladding, a pitched roof and a shingle roof.
This is an example of an expansive and brown modern detached house in New York with three floors, stone cladding, a pitched roof and a shingle roof.
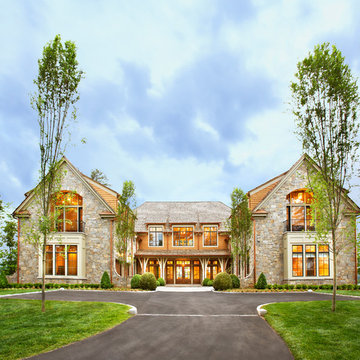
Lake Front Country Estate, designed by Tom Markalunas and built by Resort Custom Homes. Photogrpahy by Rachael Boling
Design ideas for an expansive traditional two floor house exterior in Other with stone cladding.
Design ideas for an expansive traditional two floor house exterior in Other with stone cladding.
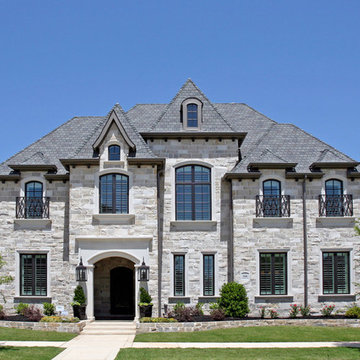
Design ideas for an expansive and gey classic two floor house exterior in Dallas with stone cladding.
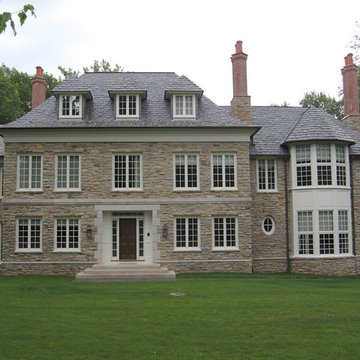
Inspiration for an expansive and beige classic house exterior in New York with three floors, stone cladding and a hip roof.
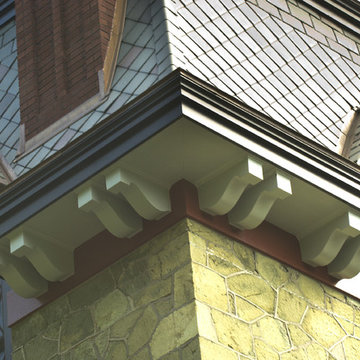
Photo by John Welsh.
Inspiration for an expansive and green traditional detached house in Philadelphia with three floors, stone cladding and a tiled roof.
Inspiration for an expansive and green traditional detached house in Philadelphia with three floors, stone cladding and a tiled roof.
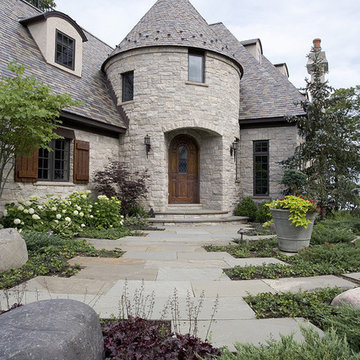
http://www.pickellbuilders.com. Photography by Linda Oyama Bryan. Tumbled Stone and Stucco French Provincial with Turreted Front Entry, and Bluestone Front Porch and Walkway.

Lake Keowee estate home with steel doors and windows, large outdoor living with kitchen, chimney pots, legacy home situated on 5 lots on beautiful Lake Keowee in SC

Modern Contemporary Villa exterior with black aluminum tempered full pane windows and doors, that brings in natural lighting. Featuring contrasting textures on the exterior with stucco, limestone and teak. Cans and black exterior sconces to bring light to exterior. Landscaping with beautiful hedge bushes, arborvitae trees, fresh sod and japanese cherry blossom. 4 car garage seen at right and concrete 25 car driveway. Custom treated lumber retention wall.
Expansive House Exterior with Stone Cladding Ideas and Designs
4