Expansive House Exterior with Stone Cladding Ideas and Designs
Refine by:
Budget
Sort by:Popular Today
81 - 100 of 4,852 photos
Item 1 of 3
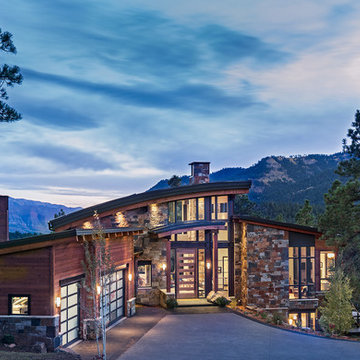
Marona Photography
Photo of an expansive and multi-coloured contemporary two floor house exterior in Albuquerque with stone cladding.
Photo of an expansive and multi-coloured contemporary two floor house exterior in Albuquerque with stone cladding.
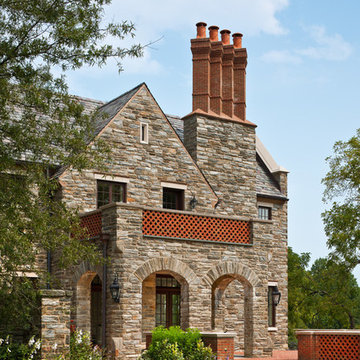
Architect: Peter Zimmerman, Peter Zimmerman Architects
Interior Designer: Allison Forbes, Forbes Design Consultants
Photographer: Tom Crane
Inspiration for an expansive and gey classic two floor house exterior in Philadelphia with stone cladding.
Inspiration for an expansive and gey classic two floor house exterior in Philadelphia with stone cladding.
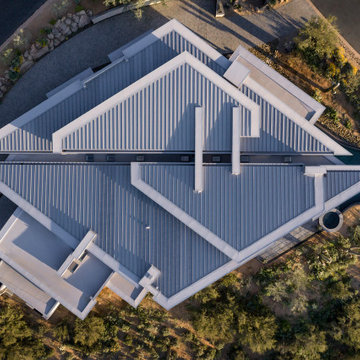
The house takes inspiration from an F8 Crusader plane, wings folded, on a carrier deck. A spinal column runs through providing circulation and illumination by sky lights and clerestories, penetrating the core of the house with natural light.
Estancia Club
Builder: Peak Ventures
Interiors: Ownby Design
Landscape: High Desert Designs
Photography: Jeff Zaruba
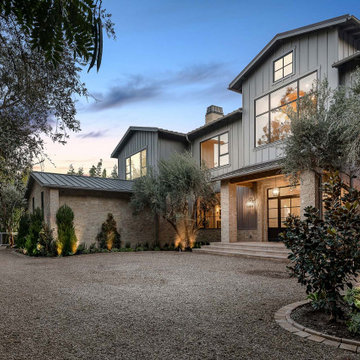
Expansive and gey classic detached house in Los Angeles with three floors, stone cladding, a metal roof, a grey roof and board and batten cladding.
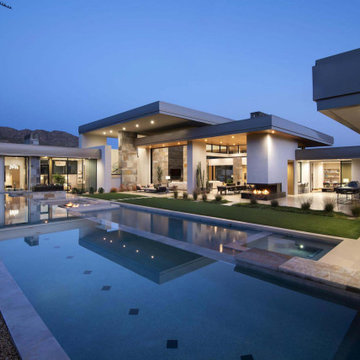
With adjacent neighbors within a fairly dense section of Paradise Valley, Arizona, C.P. Drewett sought to provide a tranquil retreat for a new-to-the-Valley surgeon and his family who were seeking the modernism they loved though had never lived in. With a goal of consuming all possible site lines and views while maintaining autonomy, a portion of the house — including the entry, office, and master bedroom wing — is subterranean. This subterranean nature of the home provides interior grandeur for guests but offers a welcoming and humble approach, fully satisfying the clients requests.
While the lot has an east-west orientation, the home was designed to capture mainly north and south light which is more desirable and soothing. The architecture’s interior loftiness is created with overlapping, undulating planes of plaster, glass, and steel. The woven nature of horizontal planes throughout the living spaces provides an uplifting sense, inviting a symphony of light to enter the space. The more voluminous public spaces are comprised of stone-clad massing elements which convert into a desert pavilion embracing the outdoor spaces. Every room opens to exterior spaces providing a dramatic embrace of home to natural environment.
Grand Award winner for Best Interior Design of a Custom Home
The material palette began with a rich, tonal, large-format Quartzite stone cladding. The stone’s tones gaveforth the rest of the material palette including a champagne-colored metal fascia, a tonal stucco system, and ceilings clad with hemlock, a tight-grained but softer wood that was tonally perfect with the rest of the materials. The interior case goods and wood-wrapped openings further contribute to the tonal harmony of architecture and materials.
Grand Award Winner for Best Indoor Outdoor Lifestyle for a Home This award-winning project was recognized at the 2020 Gold Nugget Awards with two Grand Awards, one for Best Indoor/Outdoor Lifestyle for a Home, and another for Best Interior Design of a One of a Kind or Custom Home.
At the 2020 Design Excellence Awards and Gala presented by ASID AZ North, Ownby Design received five awards for Tonal Harmony. The project was recognized for 1st place – Bathroom; 3rd place – Furniture; 1st place – Kitchen; 1st place – Outdoor Living; and 2nd place – Residence over 6,000 square ft. Congratulations to Claire Ownby, Kalysha Manzo, and the entire Ownby Design team.
Tonal Harmony was also featured on the cover of the July/August 2020 issue of Luxe Interiors + Design and received a 14-page editorial feature entitled “A Place in the Sun” within the magazine.
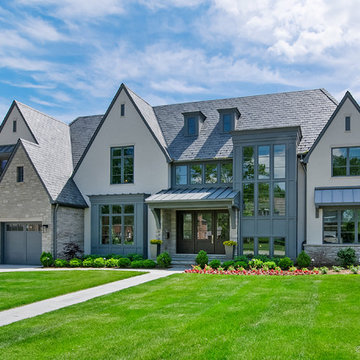
Front
This is an example of an expansive and gey traditional detached house in Chicago with three floors, stone cladding, a hip roof and a tiled roof.
This is an example of an expansive and gey traditional detached house in Chicago with three floors, stone cladding, a hip roof and a tiled roof.
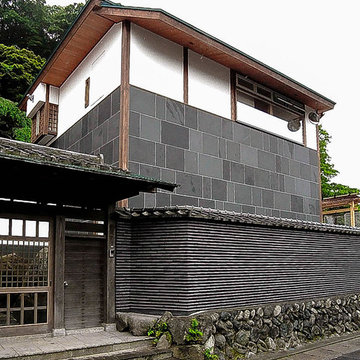
Expansive and gey world-inspired two floor detached house in Other with stone cladding, a pitched roof and a tiled roof.
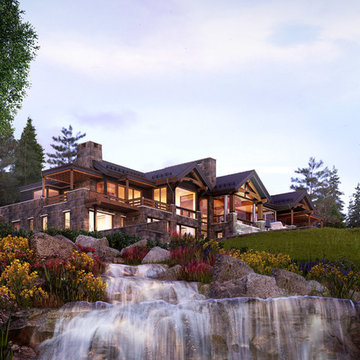
The stone and timber construction designed with clean lines and sleek accents make this home the definition of mountain modern design.
Expansive and gey modern two floor detached house in Denver with stone cladding, a pitched roof and a shingle roof.
Expansive and gey modern two floor detached house in Denver with stone cladding, a pitched roof and a shingle roof.
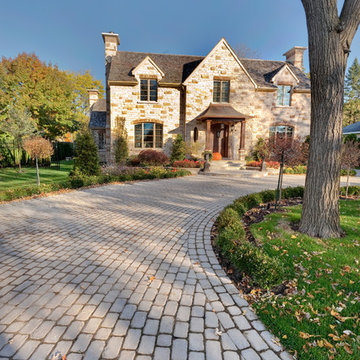
Traditional style driveway using Techo-Bloc's Villagio pavers.
Expansive and beige traditional detached house in Boston with three floors, stone cladding, a half-hip roof and a shingle roof.
Expansive and beige traditional detached house in Boston with three floors, stone cladding, a half-hip roof and a shingle roof.
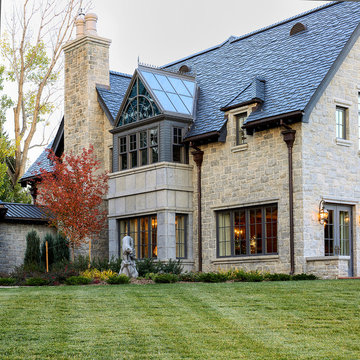
Expansive and beige classic two floor house exterior in Denver with stone cladding and a pitched roof.
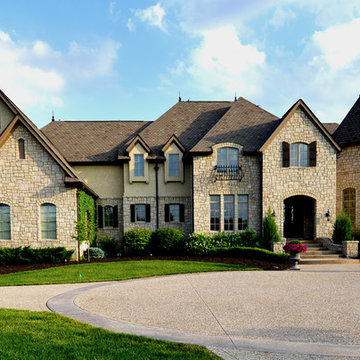
Expansive and beige traditional two floor house exterior in Indianapolis with stone cladding and a hip roof.
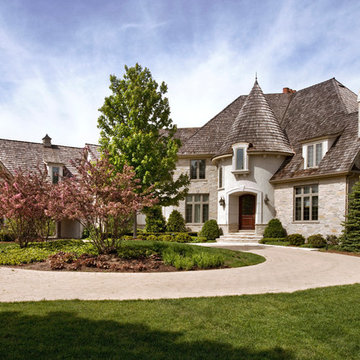
Photography by Linda Oyama Bryan. http://pickellbuilders.com.
Oakfield "Contemporary Blend stone and stucco house in Barrington features copper topped dormers, a turreted front entry and clay chimney pots.
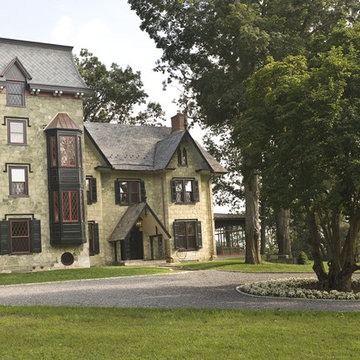
Photo by John Welsh.
Design ideas for an expansive and green classic detached house in Philadelphia with stone cladding, three floors and a tiled roof.
Design ideas for an expansive and green classic detached house in Philadelphia with stone cladding, three floors and a tiled roof.
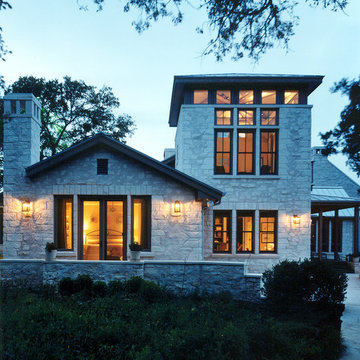
Design ideas for an expansive and gey traditional house exterior in Austin with stone cladding, three floors and a pitched roof.

Expansive and beige modern detached house in Salt Lake City with four floors, stone cladding, a hip roof, a metal roof and a brown roof.
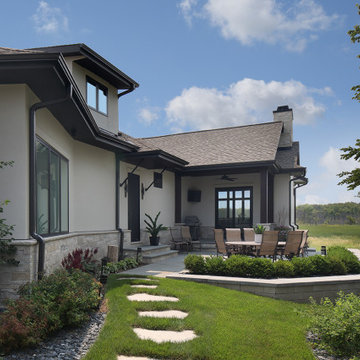
Inspiration for an expansive and beige retro two floor detached house in Milwaukee with stone cladding, a hip roof, a shingle roof and a brown roof.
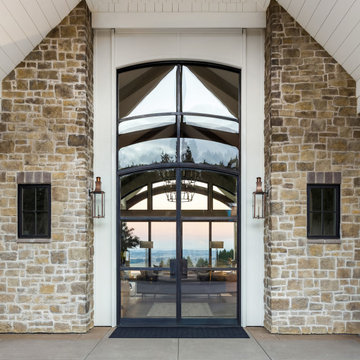
Expansive and white two floor house exterior in Portland with stone cladding.
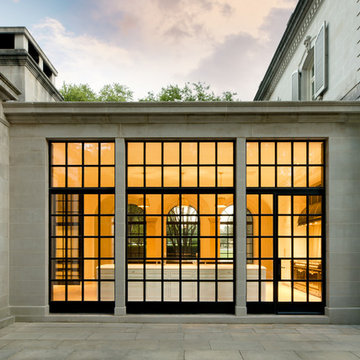
Design ideas for an expansive and gey traditional detached house in Dallas with three floors, stone cladding, a pitched roof and a shingle roof.
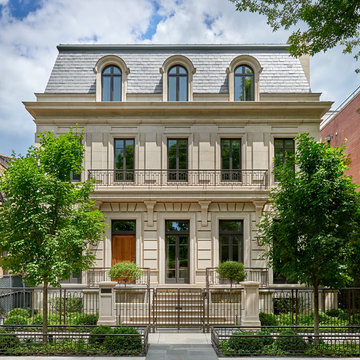
With its limestone façade, slate roof, and rounded dormer windows the home is a beautiful example of classic French architecture.
Architecture, Design & Construction by BGD&C
Interior Design by Kaldec Architecture + Design
Exterior Photography: Tony Soluri
Interior Photography: Nathan Kirkman
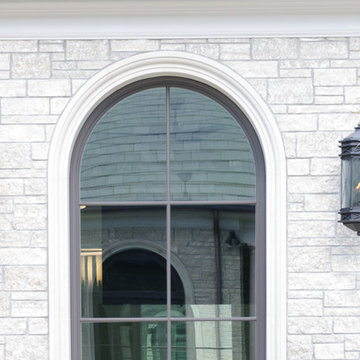
Design ideas for an expansive and beige mediterranean house exterior in Houston with stone cladding and a pitched roof.
Expansive House Exterior with Stone Cladding Ideas and Designs
5