Expansive Kitchen with No Island Ideas and Designs
Refine by:
Budget
Sort by:Popular Today
1 - 20 of 954 photos
Item 1 of 3

Made from FSC Certified solid wood oak kitchen full custom design U shaped kitchen. Marble benchtops flow to the ceiling. Brush brass skirting boards with seamless push to open doors. Eco friendly natrual vegatable oil light grey flooring high quaitly seamless alternative. Matt black power coated slide to open kitchen windows.

Inspiration for an expansive contemporary grey and white single-wall kitchen/diner in Moscow with a submerged sink, flat-panel cabinets, black cabinets, concrete worktops, beige splashback, porcelain splashback, porcelain flooring, no island, grey floors and beige worktops.

Кухонный гарнитур выполнен из фасадов EGGER, фасадов SAVIOLA. Пространство до потолка заполняют антресоли. Мойка гранитная, Нижние фасады без ручек, установлен профиль GOLA, верхние фасады без ручек открываются от нажатия (петли BLUM/TIP-ON), подсветка врезная

Une maison de maître du XIXème, entièrement rénovée, aménagée et décorée pour démarrer une nouvelle vie. Le RDC est repensé avec de nouveaux espaces de vie et une belle cuisine ouverte ainsi qu’un bureau indépendant. Aux étages, six chambres sont aménagées et optimisées avec deux salles de bains très graphiques. Le tout en parfaite harmonie et dans un style naturellement chic.

Expansive classic l-shaped kitchen pantry in Boston with blue cabinets, soapstone worktops, black splashback, medium hardwood flooring, no island, brown floors and black worktops.

Danny Piassick
Expansive retro u-shaped open plan kitchen in Dallas with a submerged sink, flat-panel cabinets, light wood cabinets, quartz worktops, grey splashback, glass tiled splashback, stainless steel appliances, porcelain flooring, no island and brown floors.
Expansive retro u-shaped open plan kitchen in Dallas with a submerged sink, flat-panel cabinets, light wood cabinets, quartz worktops, grey splashback, glass tiled splashback, stainless steel appliances, porcelain flooring, no island and brown floors.
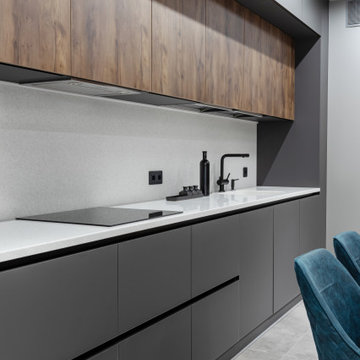
Гостиная
Дизайнер @svanberg.design
Фотограф @kris_pleer
Expansive contemporary l-shaped kitchen/diner in Saint Petersburg with a submerged sink, flat-panel cabinets, grey cabinets, composite countertops, grey splashback, integrated appliances, medium hardwood flooring, no island, grey floors and grey worktops.
Expansive contemporary l-shaped kitchen/diner in Saint Petersburg with a submerged sink, flat-panel cabinets, grey cabinets, composite countertops, grey splashback, integrated appliances, medium hardwood flooring, no island, grey floors and grey worktops.

photography: Amit Geron
Photo of an expansive modern single-wall enclosed kitchen in Tel Aviv with stainless steel appliances, a submerged sink, flat-panel cabinets, medium wood cabinets, engineered stone countertops, grey splashback, glass sheet splashback, limestone flooring and no island.
Photo of an expansive modern single-wall enclosed kitchen in Tel Aviv with stainless steel appliances, a submerged sink, flat-panel cabinets, medium wood cabinets, engineered stone countertops, grey splashback, glass sheet splashback, limestone flooring and no island.
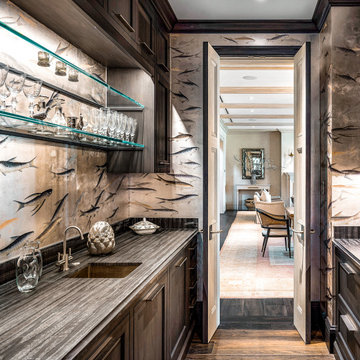
Design ideas for an expansive traditional grey and brown galley kitchen pantry in Miami with a single-bowl sink, recessed-panel cabinets, dark wood cabinets, marble worktops, stainless steel appliances, dark hardwood flooring, no island, brown floors and grey worktops.

Inspiration for an expansive modern open plan kitchen in Paris with flat-panel cabinets, green cabinets, quartz worktops, metal splashback, integrated appliances, slate flooring, no island and black worktops.

Réalisation et photo Atelier Germain
Design ideas for an expansive contemporary single-wall open plan kitchen in Paris with a submerged sink, flat-panel cabinets, blue cabinets, quartz worktops, white splashback, black appliances, cement flooring, no island and white worktops.
Design ideas for an expansive contemporary single-wall open plan kitchen in Paris with a submerged sink, flat-panel cabinets, blue cabinets, quartz worktops, white splashback, black appliances, cement flooring, no island and white worktops.
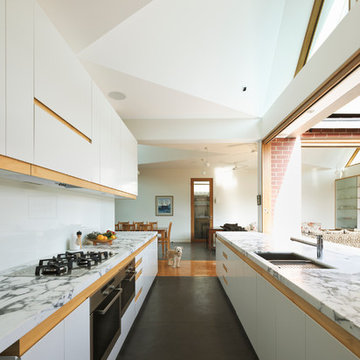
The kitchen is high-performance, suitable for the most enthusiastic chef. Photo by Peter Bennetts
Inspiration for an expansive contemporary galley open plan kitchen in Melbourne with stainless steel appliances, a submerged sink, flat-panel cabinets, white cabinets, marble worktops, white splashback, glass sheet splashback, concrete flooring and no island.
Inspiration for an expansive contemporary galley open plan kitchen in Melbourne with stainless steel appliances, a submerged sink, flat-panel cabinets, white cabinets, marble worktops, white splashback, glass sheet splashback, concrete flooring and no island.
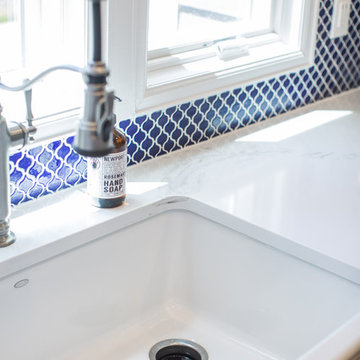
This project is an incredible transformation and the perfect example of successful style mixing! This client, and now a good friend of TVL (as they all become), is a wonderfully eclectic and adventurous one with immense interest in texture play, pops of color, and unique applications. Our scope in this home included a full kitchen renovation, main level powder room renovation, and a master bathroom overhaul. Taking just over a year to complete from the first design phases to final photos, this project was so insanely fun and packs an amazing amount of fun details and lively surprises. The original kitchen was large and fairly functional. However, the cabinetry was dated, the lighting was inefficient and frankly ugly, and the space was lacking personality in general. Our client desired maximized storage and a more personalized aesthetic. The existing cabinets were short and left the nice height of the space under-utilized. We integrated new gray shaker cabinets from Waypoint Living Spaces and ran them to the ceiling to really exaggerate the height of the space and to maximize usable storage as much as possible. The upper cabinets are glass and lit from within, offering display space or functional storage as the client needs. The central feature of this space is the large cobalt blue range from Viking as well as the custom made reclaimed wood range hood floating above. The backsplash along this entire wall is vertical slab of marble look quartz from Pental Surfaces. This matches the expanse of the same countertop that wraps the room. Flanking the range, we installed cobalt blue lantern penny tile from Merola Tile for a playful texture that adds visual interest and class to the entire room. We upgraded the lighting in the ceiling, under the cabinets, and within cabinets--we also installed accent sconces over each window on the sink wall to create cozy and functional illumination. The deep, textured front Whitehaven apron sink is a dramatic nod to the farmhouse aesthetic from KOHLER, and it's paired with the bold and industrial inspired Tournant faucet, also from Kohler. We finalized this space with other gorgeous appliances, a super sexy dining table and chair set from Room & Board, the Paxton dining light from Pottery Barn and a small bar area and pantry on the far end of the space. In the small powder room on the main level, we converted a drab builder-grade space into a super cute, rustic-inspired washroom. We utilized the Bonner vanity from Signature Hardware and paired this with the cute Ashfield faucet from Pfister. The most unique statements in this room include the water-drop light over the vanity from Shades Of Light, the copper-look porcelain floor tile from Pental Surfaces and the gorgeous Cashmere colored Tresham toilet from Kohler. Up in the master bathroom, elegance abounds. Using the same footprint, we upgraded everything in this space to reflect the client's desire for a more bright, patterned and pretty space. Starting at the entry, we installed a custom reclaimed plank barn door with bold large format hardware from Rustica Hardware. In the bathroom, the custom slate blue vanity from Tharp Cabinet Company is an eye catching statement piece. This is paired with gorgeous hardware from Amerock, vessel sinks from Kohler, and Purist faucets also from Kohler. We replaced the old built-in bathtub with a new freestanding soaker from Signature Hardware. The floor tile is a bold, graphic porcelain tile with a classic color scheme. The shower was upgraded with new tile and fixtures throughout: new clear glass, gorgeous distressed subway tile from the Castle line from TileBar, and a sophisticated shower panel from Vigo. We finalized the space with a small crystal chandelier and soft gray paint. This project is a stunning conversion and we are so thrilled that our client can enjoy these personalized spaces for years to come.

Expansive classic kitchen/diner in London with a belfast sink, shaker cabinets, grey cabinets, red splashback, black appliances, no island, grey floors, white worktops, quartz worktops, cement tile splashback and terrazzo flooring.
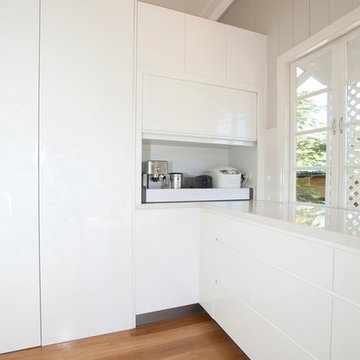
This home was badly affected in the 2011 floods and has seen a total renovation, encompassing an open floor plan of the kitchen and dining table leading to the back deck. Thus allowing alot of natural light into the room
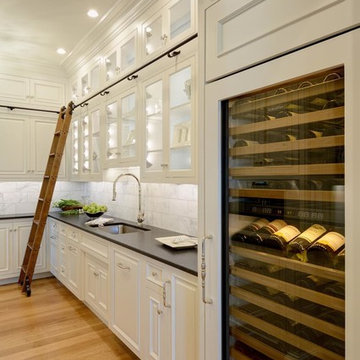
David Stansbury
Expansive classic l-shaped kitchen in Bridgeport with a submerged sink, raised-panel cabinets, white cabinets, soapstone worktops, grey splashback, marble splashback, stainless steel appliances, medium hardwood flooring, no island and brown floors.
Expansive classic l-shaped kitchen in Bridgeport with a submerged sink, raised-panel cabinets, white cabinets, soapstone worktops, grey splashback, marble splashback, stainless steel appliances, medium hardwood flooring, no island and brown floors.
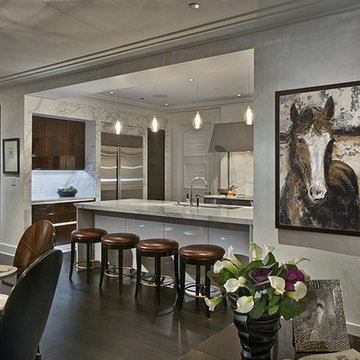
Design ideas for an expansive contemporary u-shaped kitchen/diner in Nashville with a belfast sink, glass-front cabinets, dark wood cabinets, marble worktops, grey splashback, stone slab splashback, stainless steel appliances, dark hardwood flooring and no island.

This 1930's small kitchen was in need of expansion. It was closed off to the rest of the house and didn't fit with the modern appliances. Removing a wall and extending the kitchen into the next room created an inviting space open to the dining and family room. Replacing the white painted cabinets with natural white oak custom cabinets gave it a contemporary look with classic touches of marble patterned quartz and handmade subway tile backsplash. The open shelving keeps everyday dishes within easy reach and a place to display artwork.
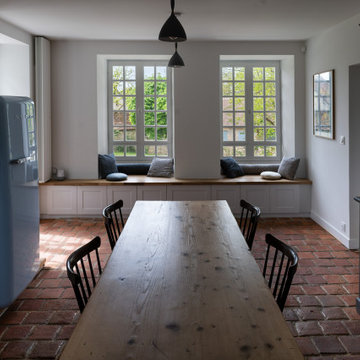
Table chinée et revernie; chaises scandinaves vintage de Nässjö; mobiliers de cuisine Ikea Savedal; plans de travail en chêne massif; vaisselier de Tikamoon; suspensions Dokka et et House Doctor. Banquette réalisée sur-mesure. Coussins Nuskahne et réalisation sur-mesure par les propriétaires.
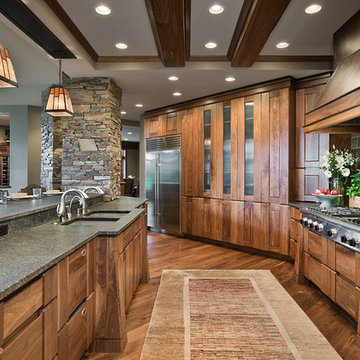
Photo by Roger Wade
Inspiration for an expansive traditional l-shaped enclosed kitchen in Other with a submerged sink, flat-panel cabinets, dark wood cabinets, granite worktops, grey splashback, stone tiled splashback, stainless steel appliances, dark hardwood flooring, no island and brown floors.
Inspiration for an expansive traditional l-shaped enclosed kitchen in Other with a submerged sink, flat-panel cabinets, dark wood cabinets, granite worktops, grey splashback, stone tiled splashback, stainless steel appliances, dark hardwood flooring, no island and brown floors.
Expansive Kitchen with No Island Ideas and Designs
1