Expansive Kitchen with No Island Ideas and Designs
Refine by:
Budget
Sort by:Popular Today
21 - 40 of 963 photos
Item 1 of 3
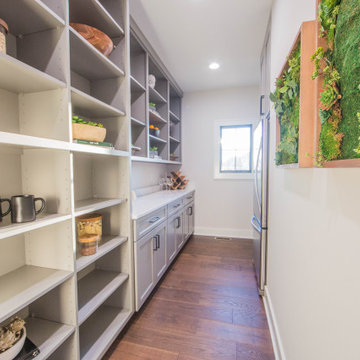
The butler's pantry provides storage, an additional refrigerator and a sink area for food preparation.
Photo of an expansive modern single-wall kitchen pantry in Indianapolis with a submerged sink, recessed-panel cabinets, grey cabinets, quartz worktops, white splashback, stainless steel appliances, medium hardwood flooring, no island, brown floors and white worktops.
Photo of an expansive modern single-wall kitchen pantry in Indianapolis with a submerged sink, recessed-panel cabinets, grey cabinets, quartz worktops, white splashback, stainless steel appliances, medium hardwood flooring, no island, brown floors and white worktops.
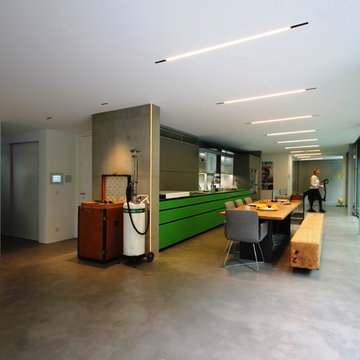
This is an example of an expansive urban single-wall open plan kitchen in Stuttgart with an integrated sink, green cabinets, composite countertops, grey splashback, stainless steel appliances, concrete flooring and no island.
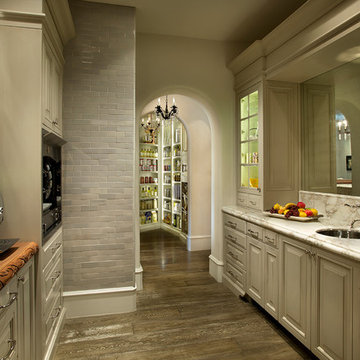
We love the arches leading to the butler's pantry, the pantry cabinets, and all of the custom built-ins, plus those marble countertops!
Expansive traditional u-shaped kitchen pantry in Phoenix with raised-panel cabinets, marble worktops, stainless steel appliances, medium hardwood flooring, no island, a belfast sink, white cabinets, beige splashback, marble splashback and brown floors.
Expansive traditional u-shaped kitchen pantry in Phoenix with raised-panel cabinets, marble worktops, stainless steel appliances, medium hardwood flooring, no island, a belfast sink, white cabinets, beige splashback, marble splashback and brown floors.
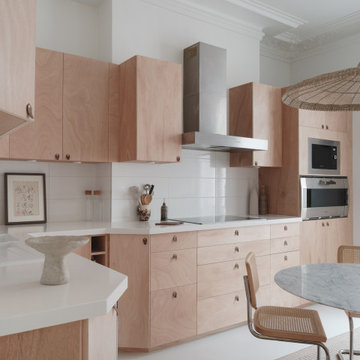
Une cuisine relookée en okoumé clair, béton ciré blanc, carrelage et plan de travail blancs, chaises Marcel Breuer, table Knoll, suspension chinée en osier
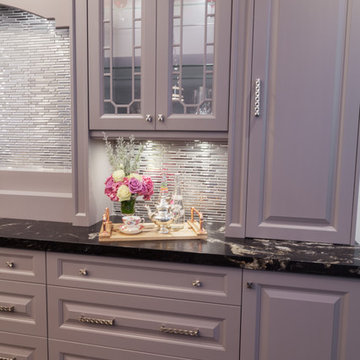
David Khazam Photography
Photo of an expansive classic single-wall enclosed kitchen in Toronto with a belfast sink, recessed-panel cabinets, white cabinets, marble worktops, grey splashback, mosaic tiled splashback, stainless steel appliances, marble flooring and no island.
Photo of an expansive classic single-wall enclosed kitchen in Toronto with a belfast sink, recessed-panel cabinets, white cabinets, marble worktops, grey splashback, mosaic tiled splashback, stainless steel appliances, marble flooring and no island.

Le richieste di Francesco per la sua cucina non erano molte. In pratica voleva un tavolo da pranzo per ospitare 2/4 persone, un frigo e congelatore capienti, lo spazio per la tv. E doveva avere il piano a induzione perché l'appartamento è di nuova costruzione.
Prima di proporgli una soluzione di arredo, mi sono riservata del tempo con Francesco per capire cosa abitualmente fa e cosa si aspetta di poter fare in una cucina. Ho approfondito le sue esigenze attuali e mi sono fatta un'idea delle sue necessità future. Ed ho capito che, senza verbalizzarle, Francesco aveva bisogno di molto altro. Aveva bisogno di molto spazio contenitivo e di tanta illuminazione; la cucina doveva essere facile da pulire e fatta di materiale resistente, soprattutto il piano di lavoro doveva assolutamente essere di facile manutenzione. Siccome è un ragazzo giovane e con gusti moderni, il forno doveva essere assolutamente alto e il materiale di lavello e rubinetti doveva essere adatto ad un uso "senza troppe cerimonie" e, aggiungo io, in nuance con il top e i colori di basi e pensili. Infine, aveva assolutamente bisogno di uno spazio che fungesse da sgabuzzino per mettere i prodotti della pulizia e l'aspirapolvere.
Lo spazio di questa cucina rettangolare, con due ante a battente come finestra, è ampio.
Gli ho proposto una cucina bicolor, con basi di qualche tonalità più scura rispetto ai pensili. Piano di lavoro in materiale super resistente multicolor ma con tutte le tonalità presenti in cucina. Lavello e rubinetto in nuance, anch'essi in materiale resistente e facile da pulire. Luci sottopensili per tutta la lunghezza e cappa a scomparsa. Ampi cesti scorrevoli molto contenitivi, anche nelle basi ad angolo. Doppia colonna per forno, frigorifero con congelatore e spazio ad uno "sgabuzzino" per aspirapolvere e prodotti pulizia. Sotto al lavello, ampio e comodo spazio per la raccolta differenziata.
L'illuminazione è completata da un lampadario originalissimo con più punti luce direzionati verso lo spazio tecnico e verso il tavolo da pranzo.
Il tavolo da pranzo è allungabile mediante un meccanismo semplice e funzionale. Completano l'arredo le 4 sedie in materiale leggero e resistente, bicolor, abbinate a coppia.
AL posto del rivestimento verticale in classiche piastrelle, ho optato per una pittura super lavabile di una tonalità di verde, con sfumature metalliche/iridescenti, protetta da vernice idonea al locale, che dona all'ambiente calore e particolarità, oltre ad essere in nuance con i colori presenti nel living adiacente.
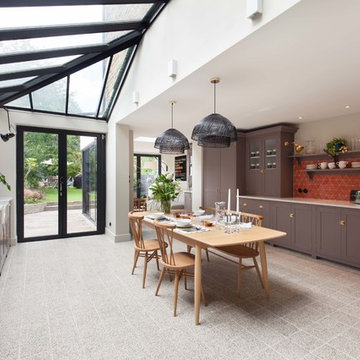
Design ideas for an expansive midcentury kitchen/diner in London with a belfast sink, shaker cabinets, purple cabinets, quartz worktops, red splashback, cement tile splashback, black appliances, terrazzo flooring, no island, grey floors and white worktops.
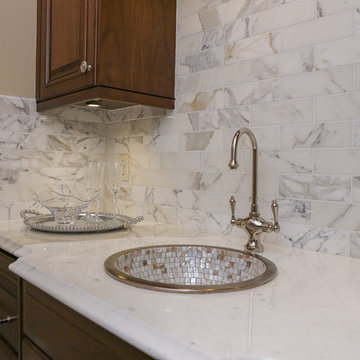
Designed by Melodie Durham of Durham Designs & Consulting, LLC. Photo by Livengood Photographs [www.livengoodphotographs.com/design].
Expansive traditional single-wall enclosed kitchen in Charlotte with a built-in sink, raised-panel cabinets, dark wood cabinets, marble worktops, multi-coloured splashback, stone tiled splashback, integrated appliances, dark hardwood flooring and no island.
Expansive traditional single-wall enclosed kitchen in Charlotte with a built-in sink, raised-panel cabinets, dark wood cabinets, marble worktops, multi-coloured splashback, stone tiled splashback, integrated appliances, dark hardwood flooring and no island.
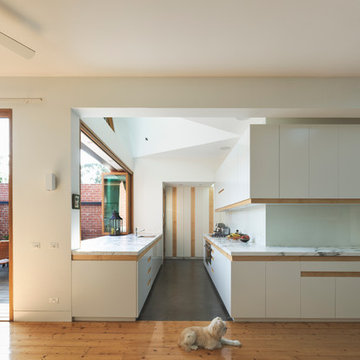
The kitchen wraps around the corner to form a telephone and bar perch. Photo by Peter Bennetts
Photo of an expansive contemporary galley open plan kitchen in Melbourne with flat-panel cabinets, white cabinets, a submerged sink, marble worktops, white splashback, glass sheet splashback, stainless steel appliances, concrete flooring and no island.
Photo of an expansive contemporary galley open plan kitchen in Melbourne with flat-panel cabinets, white cabinets, a submerged sink, marble worktops, white splashback, glass sheet splashback, stainless steel appliances, concrete flooring and no island.
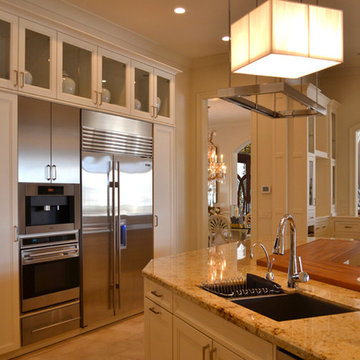
Photos Niel Ladner
Appliances & Kitchen Design By Trevor Childs / Sunbelt Lighting - Appliance & Design Center
Photo of an expansive mediterranean galley kitchen/diner in New Orleans with a submerged sink, recessed-panel cabinets, beige cabinets, granite worktops, beige splashback, metro tiled splashback, stainless steel appliances, limestone flooring and no island.
Photo of an expansive mediterranean galley kitchen/diner in New Orleans with a submerged sink, recessed-panel cabinets, beige cabinets, granite worktops, beige splashback, metro tiled splashback, stainless steel appliances, limestone flooring and no island.

Кухонный гарнитур выполнен из фасадов EGGER, фасадов SAVIOLA. Пространство до потолка заполняют антресоли. Мойка гранитная, Нижние фасады без ручек, установлен профиль GOLA, верхние фасады без ручек открываются от нажатия (петли BLUM/TIP-ON), подсветка врезная
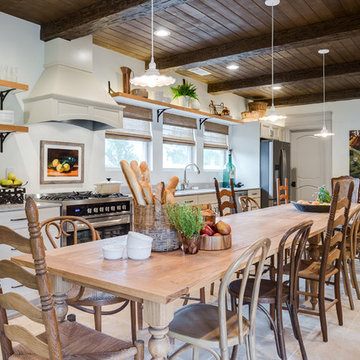
This is an example of an expansive rural single-wall kitchen/diner in DC Metro with light hardwood flooring, beige floors, raised-panel cabinets, no island, a submerged sink, white cabinets, concrete worktops and stainless steel appliances.
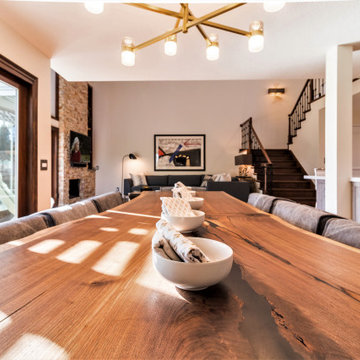
This is an example of an expansive traditional u-shaped open plan kitchen in Los Angeles with a submerged sink, recessed-panel cabinets, white cabinets, engineered stone countertops, multi-coloured splashback, mosaic tiled splashback, stainless steel appliances, porcelain flooring, no island, beige floors and multicoloured worktops.
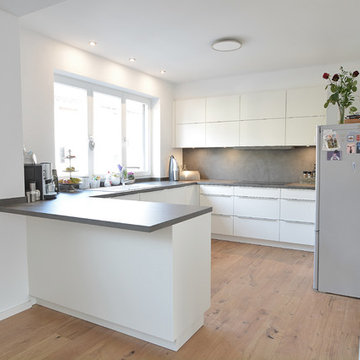
Photo of an expansive modern u-shaped open plan kitchen in Frankfurt with a built-in sink, flat-panel cabinets, white cabinets, grey splashback, stainless steel appliances, light hardwood flooring, no island, wood worktops, wood splashback and brown floors.
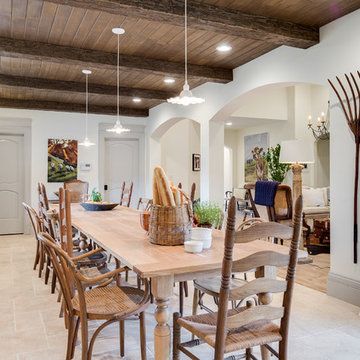
Photo of an expansive farmhouse single-wall kitchen/diner in DC Metro with a submerged sink, raised-panel cabinets, white cabinets, concrete worktops, stainless steel appliances, travertine flooring, no island and beige floors.
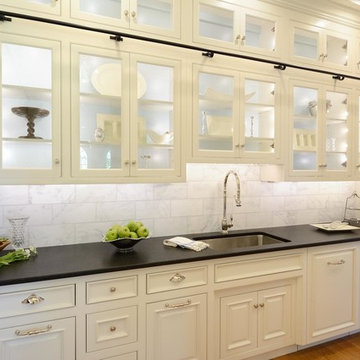
David Stansbury
This is an example of an expansive classic l-shaped enclosed kitchen in Bridgeport with a submerged sink, raised-panel cabinets, white cabinets, soapstone worktops, grey splashback, marble splashback, stainless steel appliances, medium hardwood flooring, no island and brown floors.
This is an example of an expansive classic l-shaped enclosed kitchen in Bridgeport with a submerged sink, raised-panel cabinets, white cabinets, soapstone worktops, grey splashback, marble splashback, stainless steel appliances, medium hardwood flooring, no island and brown floors.
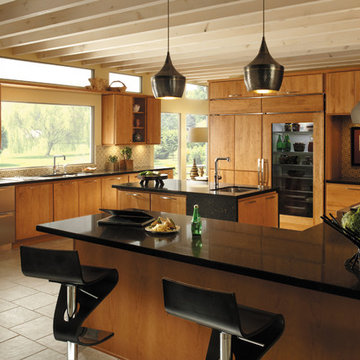
The kitchen was created in Monroe door style in Cherry wood type finished in Harvest.
Design ideas for an expansive contemporary u-shaped kitchen/diner in Other with medium wood cabinets, stainless steel appliances, no island, a submerged sink, flat-panel cabinets, multi-coloured splashback, porcelain flooring and beige floors.
Design ideas for an expansive contemporary u-shaped kitchen/diner in Other with medium wood cabinets, stainless steel appliances, no island, a submerged sink, flat-panel cabinets, multi-coloured splashback, porcelain flooring and beige floors.
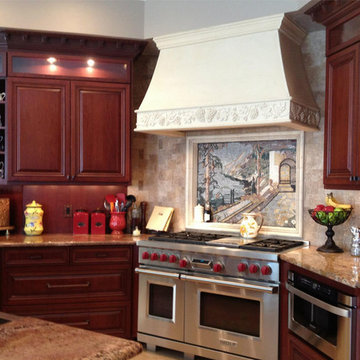
Custom designed and manufactured by The Master Cabinet Maker Inc.
Inspiration for an expansive classic galley open plan kitchen in Tampa with a double-bowl sink, raised-panel cabinets, dark wood cabinets, granite worktops, beige splashback, ceramic splashback, integrated appliances, marble flooring and no island.
Inspiration for an expansive classic galley open plan kitchen in Tampa with a double-bowl sink, raised-panel cabinets, dark wood cabinets, granite worktops, beige splashback, ceramic splashback, integrated appliances, marble flooring and no island.
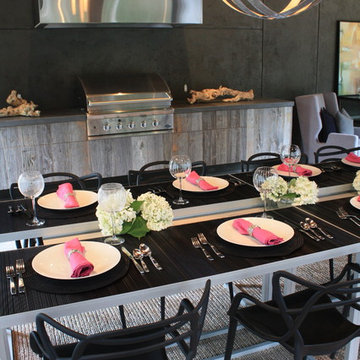
This is an example of an expansive modern single-wall open plan kitchen in Ottawa with flat-panel cabinets, distressed cabinets, concrete worktops, grey splashback, cement tile splashback, stainless steel appliances and no island.

Secondary work sink and dishwasher for all the dishes after a night of hosting a dinner party.
This is an example of an expansive contemporary galley kitchen pantry in Boston with a submerged sink, recessed-panel cabinets, white cabinets, soapstone worktops, white splashback, stone tiled splashback, stainless steel appliances, dark hardwood flooring and no island.
This is an example of an expansive contemporary galley kitchen pantry in Boston with a submerged sink, recessed-panel cabinets, white cabinets, soapstone worktops, white splashback, stone tiled splashback, stainless steel appliances, dark hardwood flooring and no island.
Expansive Kitchen with No Island Ideas and Designs
2