Expansive Kitchen with No Island Ideas and Designs
Refine by:
Budget
Sort by:Popular Today
41 - 60 of 963 photos
Item 1 of 3
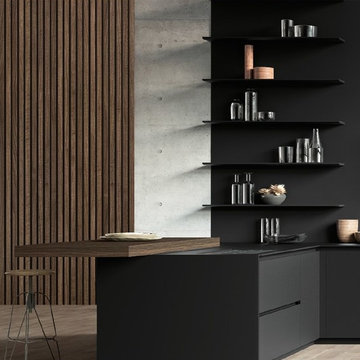
Inspiration for an expansive contemporary l-shaped open plan kitchen in San Francisco with a built-in sink, flat-panel cabinets, black cabinets, composite countertops, black splashback, stone slab splashback, integrated appliances, light hardwood flooring, no island, beige floors and black worktops.

Expansive classic l-shaped kitchen pantry in Boston with blue cabinets, soapstone worktops, black splashback, medium hardwood flooring, no island, brown floors and black worktops.

Une maison de maître du XIXème, entièrement rénovée, aménagée et décorée pour démarrer une nouvelle vie. Le RDC est repensé avec de nouveaux espaces de vie et une belle cuisine ouverte ainsi qu’un bureau indépendant. Aux étages, six chambres sont aménagées et optimisées avec deux salles de bains très graphiques. Le tout en parfaite harmonie et dans un style naturellement chic.
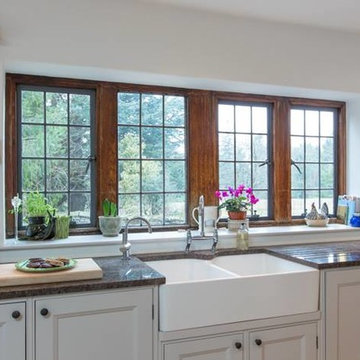
Expansive farmhouse l-shaped open plan kitchen in Edinburgh with a belfast sink, shaker cabinets, white cabinets, granite worktops, integrated appliances, ceramic flooring and no island.
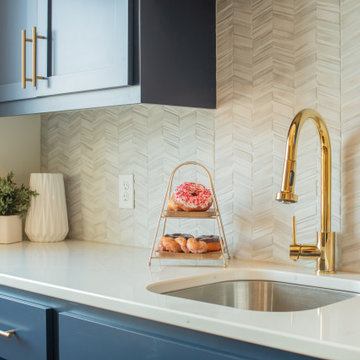
Dreamy butlers pantry with navy blue and gold accents with quartz countertops and a fun chevron backsplash for an added touch of character.
Design ideas for an expansive traditional galley kitchen pantry in Minneapolis with a built-in sink, shaker cabinets, blue cabinets, engineered stone countertops, beige splashback, ceramic splashback, stainless steel appliances, light hardwood flooring, no island, brown floors and white worktops.
Design ideas for an expansive traditional galley kitchen pantry in Minneapolis with a built-in sink, shaker cabinets, blue cabinets, engineered stone countertops, beige splashback, ceramic splashback, stainless steel appliances, light hardwood flooring, no island, brown floors and white worktops.
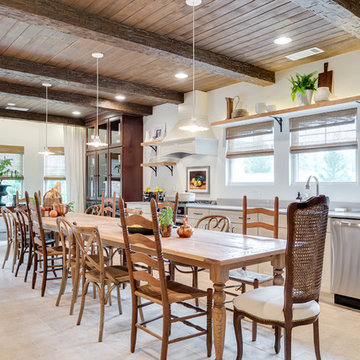
Design ideas for an expansive farmhouse kitchen/diner in DC Metro with recessed-panel cabinets, white cabinets, stainless steel appliances, no island, beige floors, a submerged sink, concrete worktops, travertine flooring and grey splashback.

Inspiration for an expansive contemporary galley open plan kitchen in Houston with a double-bowl sink, glass-front cabinets, multi-coloured splashback, stainless steel appliances, light wood cabinets, mosaic tiled splashback, composite countertops, slate flooring, no island and multi-coloured floors.
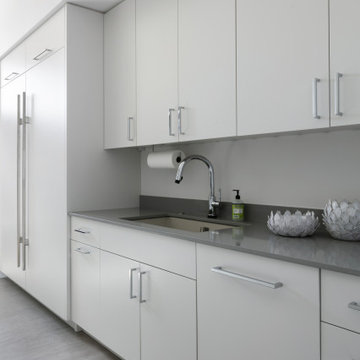
Design ideas for an expansive contemporary u-shaped open plan kitchen in Tampa with a submerged sink, flat-panel cabinets, white cabinets, engineered stone countertops, grey splashback, engineered quartz splashback, integrated appliances, porcelain flooring, no island, grey floors and grey worktops.
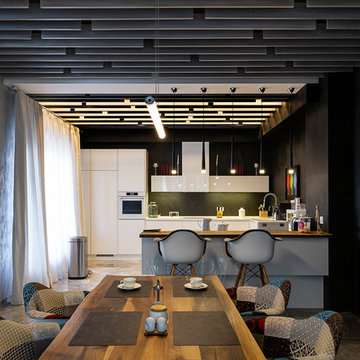
Просторная п-образная кухня с примыкающей зоной столовой. Съемка для Дзен-Дом.
Inspiration for an expansive contemporary u-shaped kitchen/diner in Saint Petersburg with a built-in sink, flat-panel cabinets, white cabinets, black splashback, stone tiled splashback, white appliances, porcelain flooring, no island, grey floors and white worktops.
Inspiration for an expansive contemporary u-shaped kitchen/diner in Saint Petersburg with a built-in sink, flat-panel cabinets, white cabinets, black splashback, stone tiled splashback, white appliances, porcelain flooring, no island, grey floors and white worktops.

Danny Piassick
Design ideas for an expansive midcentury u-shaped kitchen pantry in Austin with a submerged sink, flat-panel cabinets, medium wood cabinets, composite countertops, grey splashback, stainless steel appliances, porcelain flooring and no island.
Design ideas for an expansive midcentury u-shaped kitchen pantry in Austin with a submerged sink, flat-panel cabinets, medium wood cabinets, composite countertops, grey splashback, stainless steel appliances, porcelain flooring and no island.
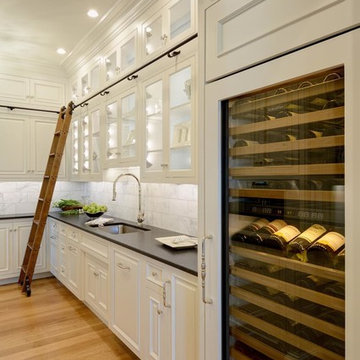
David Stansbury
Expansive classic l-shaped kitchen in Bridgeport with a submerged sink, raised-panel cabinets, white cabinets, soapstone worktops, grey splashback, marble splashback, stainless steel appliances, medium hardwood flooring, no island and brown floors.
Expansive classic l-shaped kitchen in Bridgeport with a submerged sink, raised-panel cabinets, white cabinets, soapstone worktops, grey splashback, marble splashback, stainless steel appliances, medium hardwood flooring, no island and brown floors.
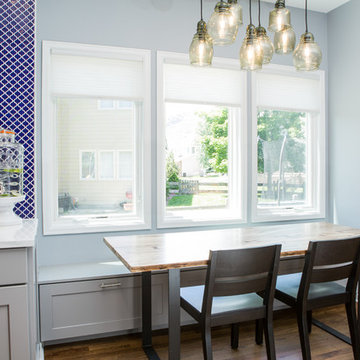
This project is an incredible transformation and the perfect example of successful style mixing! This client, and now a good friend of TVL (as they all become), is a wonderfully eclectic and adventurous one with immense interest in texture play, pops of color, and unique applications. Our scope in this home included a full kitchen renovation, main level powder room renovation, and a master bathroom overhaul. Taking just over a year to complete from the first design phases to final photos, this project was so insanely fun and packs an amazing amount of fun details and lively surprises. The original kitchen was large and fairly functional. However, the cabinetry was dated, the lighting was inefficient and frankly ugly, and the space was lacking personality in general. Our client desired maximized storage and a more personalized aesthetic. The existing cabinets were short and left the nice height of the space under-utilized. We integrated new gray shaker cabinets from Waypoint Living Spaces and ran them to the ceiling to really exaggerate the height of the space and to maximize usable storage as much as possible. The upper cabinets are glass and lit from within, offering display space or functional storage as the client needs. The central feature of this space is the large cobalt blue range from Viking as well as the custom made reclaimed wood range hood floating above. The backsplash along this entire wall is vertical slab of marble look quartz from Pental Surfaces. This matches the expanse of the same countertop that wraps the room. Flanking the range, we installed cobalt blue lantern penny tile from Merola Tile for a playful texture that adds visual interest and class to the entire room. We upgraded the lighting in the ceiling, under the cabinets, and within cabinets--we also installed accent sconces over each window on the sink wall to create cozy and functional illumination. The deep, textured front Whitehaven apron sink is a dramatic nod to the farmhouse aesthetic from KOHLER, and it's paired with the bold and industrial inspired Tournant faucet, also from Kohler. We finalized this space with other gorgeous appliances, a super sexy dining table and chair set from Room & Board, the Paxton dining light from Pottery Barn and a small bar area and pantry on the far end of the space. In the small powder room on the main level, we converted a drab builder-grade space into a super cute, rustic-inspired washroom. We utilized the Bonner vanity from Signature Hardware and paired this with the cute Ashfield faucet from Pfister. The most unique statements in this room include the water-drop light over the vanity from Shades Of Light, the copper-look porcelain floor tile from Pental Surfaces and the gorgeous Cashmere colored Tresham toilet from Kohler. Up in the master bathroom, elegance abounds. Using the same footprint, we upgraded everything in this space to reflect the client's desire for a more bright, patterned and pretty space. Starting at the entry, we installed a custom reclaimed plank barn door with bold large format hardware from Rustica Hardware. In the bathroom, the custom slate blue vanity from Tharp Cabinet Company is an eye catching statement piece. This is paired with gorgeous hardware from Amerock, vessel sinks from Kohler, and Purist faucets also from Kohler. We replaced the old built-in bathtub with a new freestanding soaker from Signature Hardware. The floor tile is a bold, graphic porcelain tile with a classic color scheme. The shower was upgraded with new tile and fixtures throughout: new clear glass, gorgeous distressed subway tile from the Castle line from TileBar, and a sophisticated shower panel from Vigo. We finalized the space with a small crystal chandelier and soft gray paint. This project is a stunning conversion and we are so thrilled that our client can enjoy these personalized spaces for years to come.
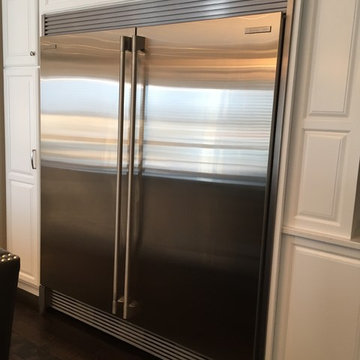
White Cabinetry
Photo of an expansive u-shaped kitchen in Other with white cabinets and no island.
Photo of an expansive u-shaped kitchen in Other with white cabinets and no island.
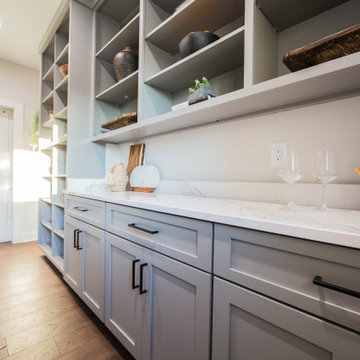
The butler's pantry provides storage, an additional refrigerator and a sink area for food preparation.
Expansive modern single-wall kitchen pantry in Indianapolis with a submerged sink, recessed-panel cabinets, grey cabinets, quartz worktops, white splashback, stainless steel appliances, medium hardwood flooring, no island, brown floors and white worktops.
Expansive modern single-wall kitchen pantry in Indianapolis with a submerged sink, recessed-panel cabinets, grey cabinets, quartz worktops, white splashback, stainless steel appliances, medium hardwood flooring, no island, brown floors and white worktops.
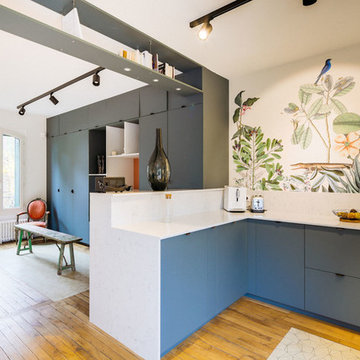
Réalisation et photo Atelier Germain
Expansive contemporary single-wall open plan kitchen in Paris with a submerged sink, flat-panel cabinets, blue cabinets, quartz worktops, white splashback, black appliances, cement flooring, no island and white worktops.
Expansive contemporary single-wall open plan kitchen in Paris with a submerged sink, flat-panel cabinets, blue cabinets, quartz worktops, white splashback, black appliances, cement flooring, no island and white worktops.

Färdigt projekt:
Här är ett kök med mycket fönster och då man ville bevara ljusinsläppet valde man att inte ha några överskåp. Porslinho med bänkskiva i furu målad med svart linoljemålad. Profilerad framkant i så kallad gubbnäsa.
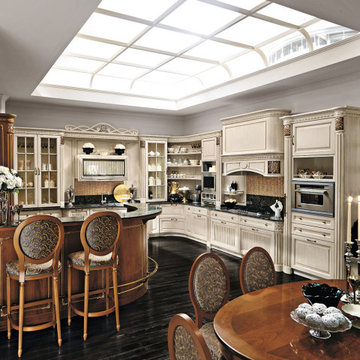
Maestosa cucina laccata con dettagli intagliati con foglia oro e capitelli in vetro fiorentino.
Photo of an expansive classic l-shaped kitchen/diner in Venice with a submerged sink, raised-panel cabinets, beige cabinets, marble worktops, black splashback, marble splashback, stainless steel appliances, no island and black worktops.
Photo of an expansive classic l-shaped kitchen/diner in Venice with a submerged sink, raised-panel cabinets, beige cabinets, marble worktops, black splashback, marble splashback, stainless steel appliances, no island and black worktops.

オーナールームダイニングキッチン。
床をグレーの磁器質タイル、天井を木質系不燃パネルで仕上げ、高級感のある内部空間をつくりだしています。北側には大開口を設け、明るく開放感のある室内としています。
キッチンの面材は突板(トリュフビーチ)を採用。独特の素材感を持つトリュフの質感を最大限活かせるよう、天板はブラックのセラミックストーンとしています。ダイニングテーブルは設けず、収納式のベンチと、シンク前のカウンターで食事をとるスタイル。調理中も会話の弾むような
コの字型のキッチンです。
Photo by 海老原一己/Grass Eye Inc
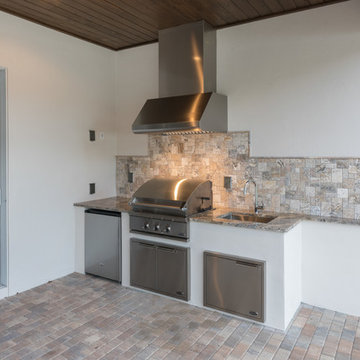
Expansive classic single-wall open plan kitchen in Orlando with a single-bowl sink, stainless steel cabinets, granite worktops, multi-coloured splashback, stone tiled splashback, stainless steel appliances, cement flooring and no island.
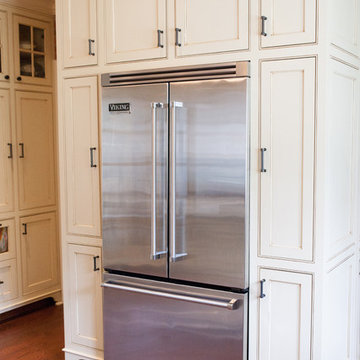
Zel, Inc.
This is an example of an expansive farmhouse u-shaped kitchen/diner in New York with a belfast sink, white cabinets, granite worktops, red splashback, stainless steel appliances, medium hardwood flooring, no island, beaded cabinets and brick splashback.
This is an example of an expansive farmhouse u-shaped kitchen/diner in New York with a belfast sink, white cabinets, granite worktops, red splashback, stainless steel appliances, medium hardwood flooring, no island, beaded cabinets and brick splashback.
Expansive Kitchen with No Island Ideas and Designs
3