Expansive Living Room with a Metal Fireplace Surround Ideas and Designs
Refine by:
Budget
Sort by:Popular Today
181 - 200 of 623 photos
Item 1 of 3
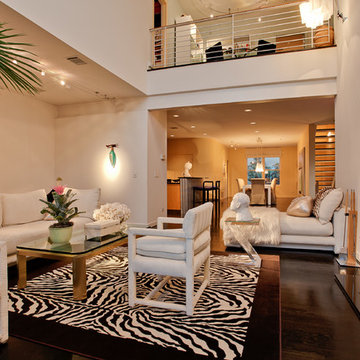
This is the view of the living room, looking into the kitchen, dining area, and mezzanine work space upstairs. The sofa, chaise, and chairs were place closely together to form a circular conversation area. The far end of the room, with a 9 ft. ceiling became the dining room, seating up to 10 guests. The middle of the space, in front of the kitchen was kept open as a grand entrance to this floor. it profides cocktail party space, a dance floor, and acts as a sculpture gallery.
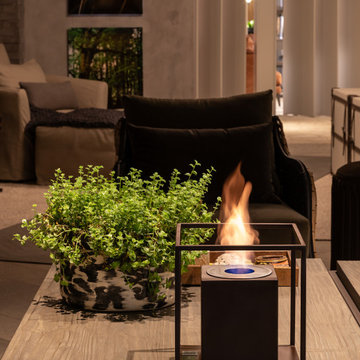
Portable Ecofireplace with weathering Corten steel encasing. Thermal insulation made of rock wool bases and refractory tape applied to the burner.
Photo of an expansive urban formal mezzanine living room with a ribbon fireplace and a metal fireplace surround.
Photo of an expansive urban formal mezzanine living room with a ribbon fireplace and a metal fireplace surround.
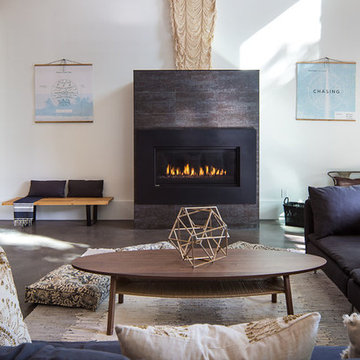
Marcell Puzsar, Brightroom Photography
This is an example of an expansive urban formal open plan living room in San Francisco with white walls, concrete flooring, a ribbon fireplace, a metal fireplace surround and no tv.
This is an example of an expansive urban formal open plan living room in San Francisco with white walls, concrete flooring, a ribbon fireplace, a metal fireplace surround and no tv.

This is an example of an expansive contemporary open plan living room in Auckland with white walls, medium hardwood flooring, a metal fireplace surround, a wall mounted tv, brown floors and a ribbon fireplace.
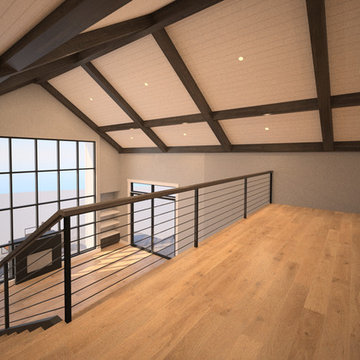
Inspiration for an expansive contemporary mezzanine living room in Other with a reading nook, grey walls, light hardwood flooring, a hanging fireplace and a metal fireplace surround.
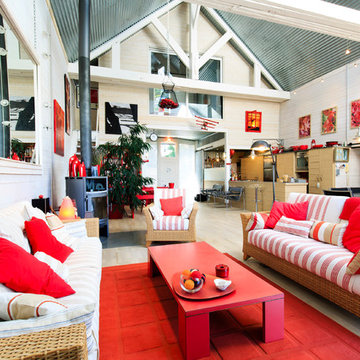
nils dessale
Expansive bohemian open plan living room in Nantes with a wood burning stove and a metal fireplace surround.
Expansive bohemian open plan living room in Nantes with a wood burning stove and a metal fireplace surround.
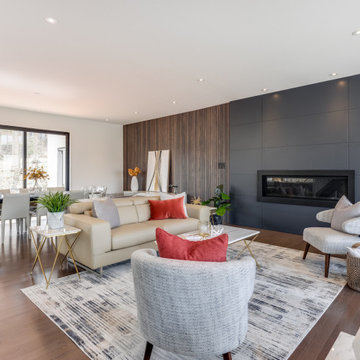
We really enjoyed staging this beautiful $2.25 million dollar home in Ottawa. What made the job challenging was a very large open concept. All the furniture and accessories would be seen at the same time when you walk through the front door so the style and colour schemes within each area had to work.
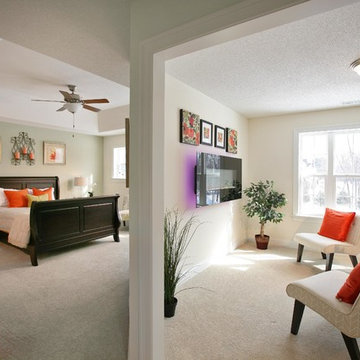
Steve Lakatos
This is an example of an expansive contemporary open plan living room in Bridgeport with beige walls, carpet, a ribbon fireplace and a metal fireplace surround.
This is an example of an expansive contemporary open plan living room in Bridgeport with beige walls, carpet, a ribbon fireplace and a metal fireplace surround.
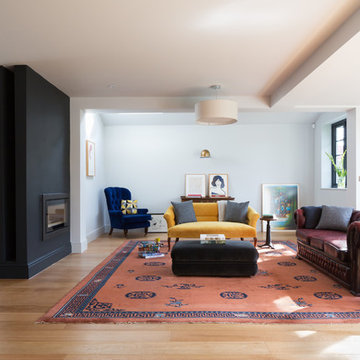
Open-plan living room and study, divided by wall with double-sided glass-fronted wood stove.
photos by Paul Craig
Design ideas for an expansive contemporary open plan living room in Oxfordshire with grey walls, medium hardwood flooring, a two-sided fireplace, a metal fireplace surround and no tv.
Design ideas for an expansive contemporary open plan living room in Oxfordshire with grey walls, medium hardwood flooring, a two-sided fireplace, a metal fireplace surround and no tv.
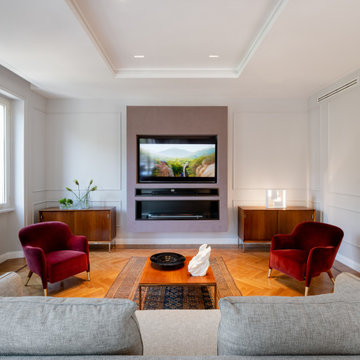
La casa è caratterizzata da un disegno sulle pareti di cornici continue, tono su tono, che creano una delicato disegno classico-contemporaneo. Un elemento centrale, in rilievo e con una finitura decorativa, contenente il televisore e il camino a bioetanolo, caratterizza tutta la zona del salotto. Agli arredi di design milanese degli anni '50, restaurati, sono state accostate due poltroncine di Gio Ponti in riedizione. Speciali lampade contenute un un riquadro al centro del controsoffitto, risaltano la qualità del parquet d'epoca, restaurato e gli arredi vintage.
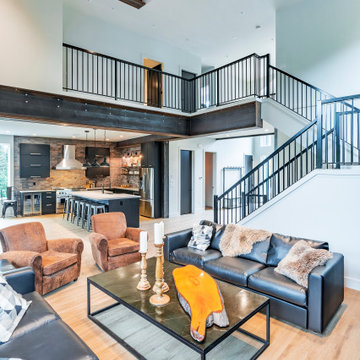
Metal railings lead up to the upper floor View of white walls and warm tongue and groove ceiling detail. Industrial styling in the kitchen is softened with warm leather tones and faux fur accents.
Photo by Brice Ferre
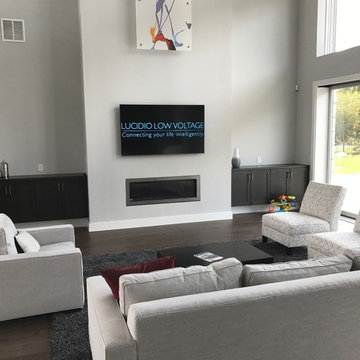
This is an example of an expansive modern open plan living room in Austin with grey walls, dark hardwood flooring, a ribbon fireplace, a metal fireplace surround, a wall mounted tv and brown floors.
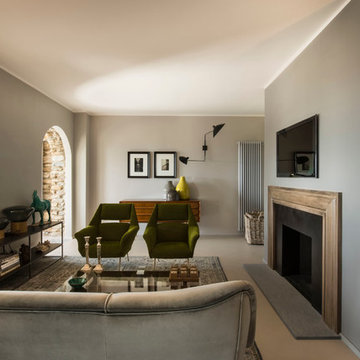
Andrea Vierucci, Exposed press
Photo of an expansive contemporary formal open plan living room in Florence with grey walls, a standard fireplace, a metal fireplace surround and a wall mounted tv.
Photo of an expansive contemporary formal open plan living room in Florence with grey walls, a standard fireplace, a metal fireplace surround and a wall mounted tv.
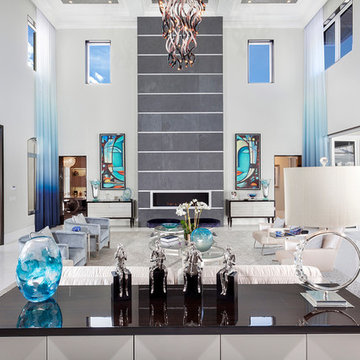
ibi Designs
Photo of an expansive formal enclosed living room in Miami with white walls, porcelain flooring, a ribbon fireplace, a metal fireplace surround, no tv and white floors.
Photo of an expansive formal enclosed living room in Miami with white walls, porcelain flooring, a ribbon fireplace, a metal fireplace surround, no tv and white floors.
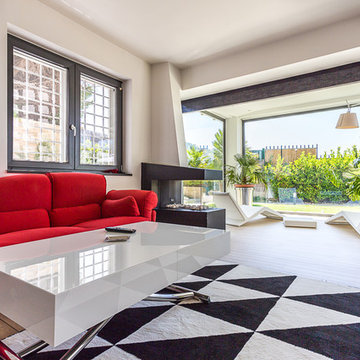
Dario Brillante Fotografia
Inspiration for an expansive contemporary open plan living room in Naples with white walls, light hardwood flooring, a two-sided fireplace, a metal fireplace surround and feature lighting.
Inspiration for an expansive contemporary open plan living room in Naples with white walls, light hardwood flooring, a two-sided fireplace, a metal fireplace surround and feature lighting.
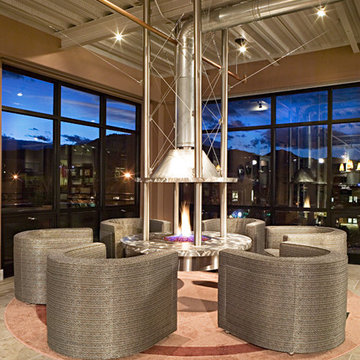
Featured on the cover of Boulder Homes & Lifestyles, this contemporary residence, in the One Boulder Loft building, was designed around openness and simplicity. The three bed, three bath homes has commanding views of the Flatirons and downtown Boulder, featuring a custom brushed steel, ceiling-hung interior fire pit.
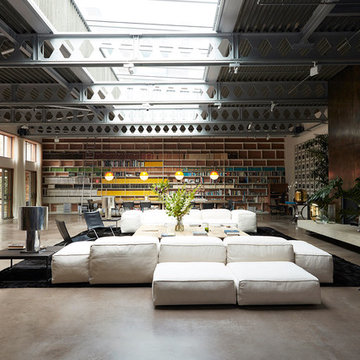
Design ideas for an expansive urban formal open plan living room in London with white walls, concrete flooring, a standard fireplace, a metal fireplace surround, a freestanding tv and beige floors.
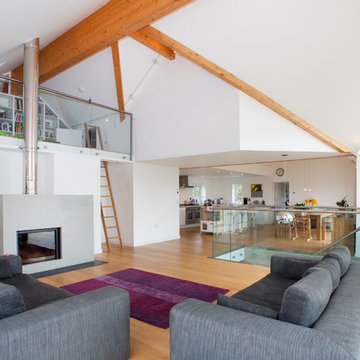
Bazeley Architects
Expansive contemporary open plan living room in Cornwall with white walls, medium hardwood flooring, a wood burning stove and a metal fireplace surround.
Expansive contemporary open plan living room in Cornwall with white walls, medium hardwood flooring, a wood burning stove and a metal fireplace surround.
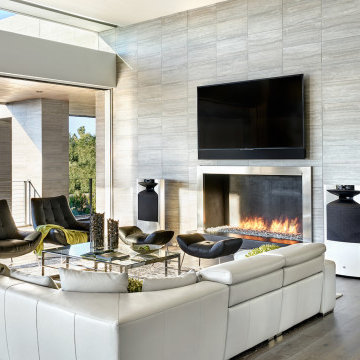
With nearly 14,000 square feet of transparent planar architecture, In Plane Sight, encapsulates — by a horizontal bridge-like architectural form — 180 degree views of Paradise Valley, iconic Camelback Mountain, the city of Phoenix, and its surrounding mountain ranges.
Large format wall cladding, wood ceilings, and an enviable glazing package produce an elegant, modernist hillside composition.
The challenges of this 1.25 acre site were few: a site elevation change exceeding 45 feet and an existing older home which was demolished. The client program was straightforward: modern and view-capturing with equal parts indoor and outdoor living spaces.
Though largely open, the architecture has a remarkable sense of spatial arrival and autonomy. A glass entry door provides a glimpse of a private bridge connecting master suite to outdoor living, highlights the vista beyond, and creates a sense of hovering above a descending landscape. Indoor living spaces enveloped by pocketing glass doors open to outdoor paradise.
The raised peninsula pool, which seemingly levitates above the ground floor plane, becomes a centerpiece for the inspiring outdoor living environment and the connection point between lower level entertainment spaces (home theater and bar) and upper outdoor spaces.
Project Details: In Plane Sight
Architecture: Drewett Works
Developer/Builder: Bedbrock Developers
Interior Design: Est Est and client
Photography: Werner Segarra
Awards
Room of the Year, Best in American Living Awards 2019
Platinum Award – Outdoor Room, Best in American Living Awards 2019
Silver Award – One-of-a-Kind Custom Home or Spec 6,001 – 8,000 sq ft, Best in American Living Awards 2019
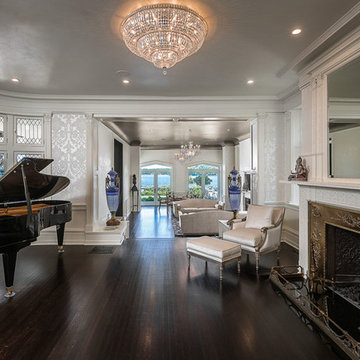
Photo Credit: Edgar Visuals
Design ideas for an expansive classic formal open plan living room in Milwaukee with white walls, dark hardwood flooring, a metal fireplace surround and brown floors.
Design ideas for an expansive classic formal open plan living room in Milwaukee with white walls, dark hardwood flooring, a metal fireplace surround and brown floors.
Expansive Living Room with a Metal Fireplace Surround Ideas and Designs
10