Expansive Living Room with a Metal Fireplace Surround Ideas and Designs
Refine by:
Budget
Sort by:Popular Today
101 - 120 of 623 photos
Item 1 of 3
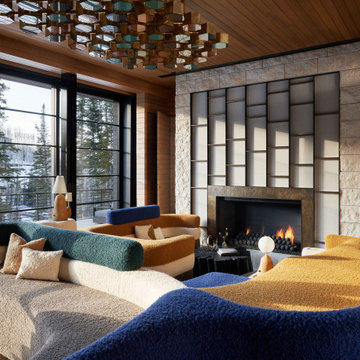
Expansive modern formal open plan living room in Salt Lake City with brown walls, medium hardwood flooring, a standard fireplace, a metal fireplace surround, brown floors, a wood ceiling and tongue and groove walls.
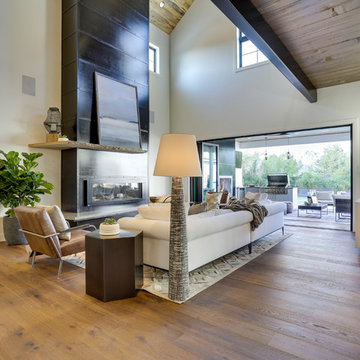
REPIXS
Design ideas for an expansive country open plan living room in Portland with white walls, medium hardwood flooring, a standard fireplace, a metal fireplace surround, no tv and brown floors.
Design ideas for an expansive country open plan living room in Portland with white walls, medium hardwood flooring, a standard fireplace, a metal fireplace surround, no tv and brown floors.
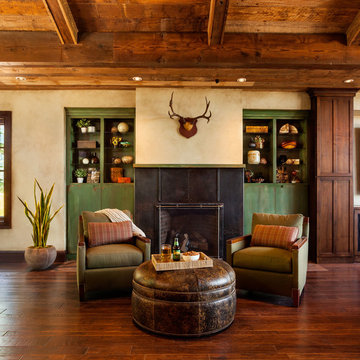
Blackstone Edge Studios
Photo of an expansive rustic enclosed living room in Portland with beige walls, dark hardwood flooring, a standard fireplace, a metal fireplace surround, no tv and brown floors.
Photo of an expansive rustic enclosed living room in Portland with beige walls, dark hardwood flooring, a standard fireplace, a metal fireplace surround, no tv and brown floors.
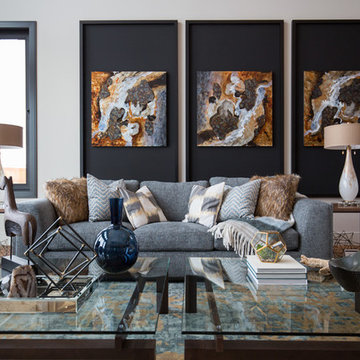
Shellard Photography
This is an example of an expansive contemporary formal open plan living room in Calgary with grey walls, medium hardwood flooring, a two-sided fireplace, a metal fireplace surround and no tv.
This is an example of an expansive contemporary formal open plan living room in Calgary with grey walls, medium hardwood flooring, a two-sided fireplace, a metal fireplace surround and no tv.
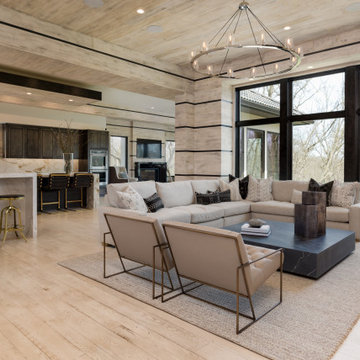
Photo of an expansive modern formal open plan living room in Kansas City with white walls, painted wood flooring, a hanging fireplace, a metal fireplace surround and white floors.
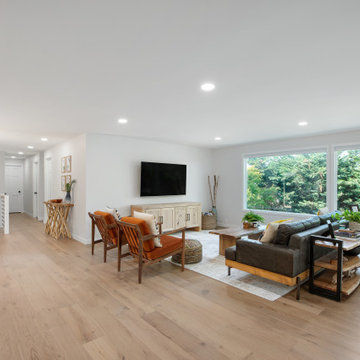
The main floor of this Portland home is wide open from the entryway into the living room. Large windows overlooking the backyard let in a ton of natural light while engineered European White Oak flooring connects all the spaces.
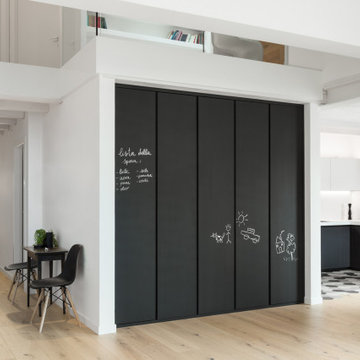
Dispensa ricavata sotto il solaio del soppalco (in nicchia) con vernice a "lavagna"
Expansive modern open plan living room in Venice with painted wood flooring, a standard fireplace, a metal fireplace surround and a vaulted ceiling.
Expansive modern open plan living room in Venice with painted wood flooring, a standard fireplace, a metal fireplace surround and a vaulted ceiling.
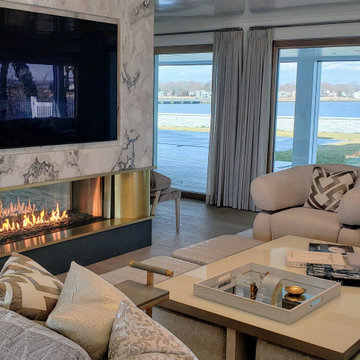
Acucraft partnered with A.J. Shea Construction LLC & Tate & Burn Architects LLC to develop a gorgeous custom linear see through gas fireplace and outdoor gas fire bowl for this showstopping new construction home in Connecticut.
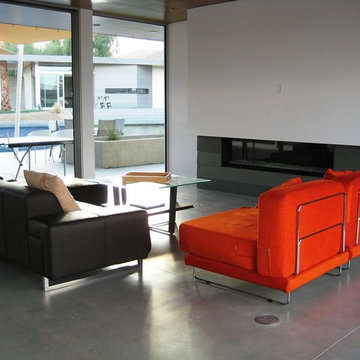
Minimalist feel is heightened by polished concrete floors. Photography by Greg Hoppe.
Expansive modern formal open plan living room in Los Angeles with white walls, concrete flooring, a ribbon fireplace, a metal fireplace surround and no tv.
Expansive modern formal open plan living room in Los Angeles with white walls, concrete flooring, a ribbon fireplace, a metal fireplace surround and no tv.
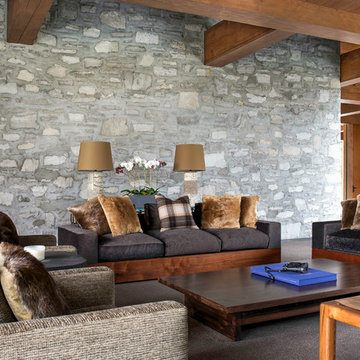
Leona Mozes Photography for Lakeshore Construction
Photo of an expansive contemporary formal open plan living room in Montreal with grey walls, a two-sided fireplace, a metal fireplace surround and no tv.
Photo of an expansive contemporary formal open plan living room in Montreal with grey walls, a two-sided fireplace, a metal fireplace surround and no tv.
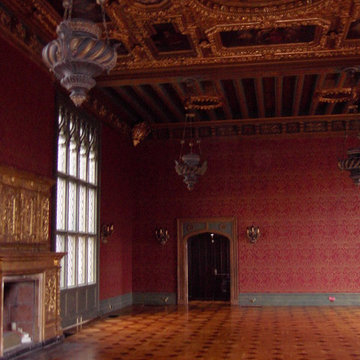
The ball room was imported from Venice italy. we restored many of the damages areas on all walls, ceilings and replicated the 17th century chandeliers - Gilding, Antique Effect
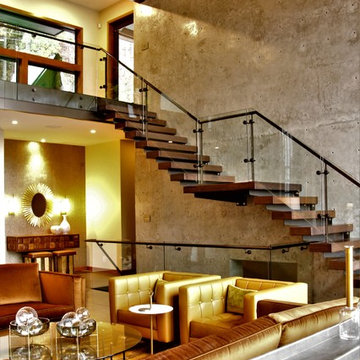
This is an example of an expansive modern formal mezzanine living room in Vancouver with grey walls, laminate floors, a hanging fireplace, a metal fireplace surround, no tv and grey floors.
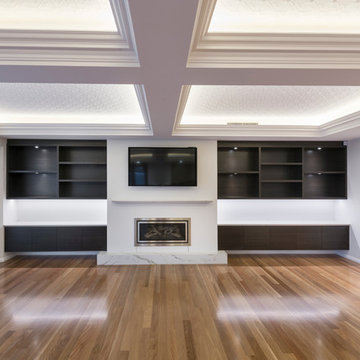
Flooring - Australian Brushbox. Wall Colour - Dulux Grey Pebble Quarter. Fireplace backing and benchtop - Quantum Quartz Statuario Quartz. Cabinet Accent Facings - Eveneer EvenAniseed. Fireplace - Rinnai Symmetry Flame Fire.
Photography: D-Max Photography
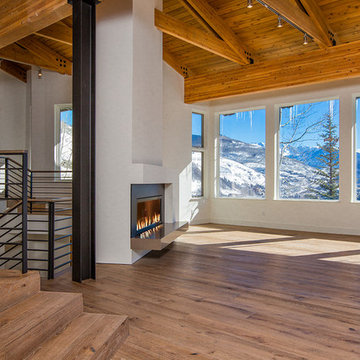
Expansive living room in a private residence in Vail, CO features European Oak wide-plank engineered wood floor, wire-brushed with a custom finish. The ceiling is Reclaimed Spruce. Wood floor and exposed ceiling beams provided and installed by Arrigoni Woods.
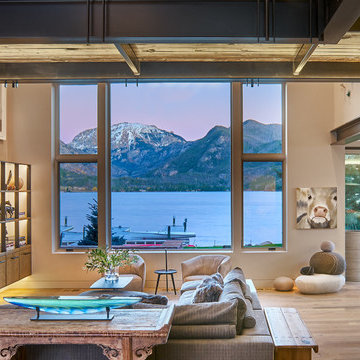
David Patterson Photography
This is an example of an expansive rustic open plan living room in Denver with light hardwood flooring, a ribbon fireplace, a metal fireplace surround and a wall mounted tv.
This is an example of an expansive rustic open plan living room in Denver with light hardwood flooring, a ribbon fireplace, a metal fireplace surround and a wall mounted tv.
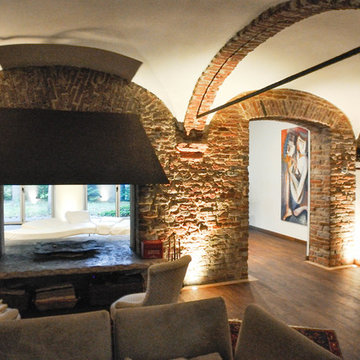
Ristrutturazione completa
Ampia villa in città, all'interno di un contesto storico unico. Spazi ampi e moderni suddivisi su due piani.
L'intervento è stato un importante restauro dell'edificio ma è anche caratterizzato da scelte che hanno permesso di far convivere storico e moderno in spazi ricercati e raffinati.
Sala svago e tv. Sono presenti tappeti ed è evidente il camino passante tra questa stanza ed il salone principale. Evidenti le volte a crociera che connotano il locale che antecedentemente era adibito a stalla. Le murature in mattoni a vista sono stati accuratamente ristrutturati
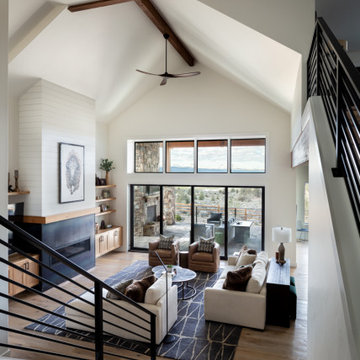
Our clients envisioned generations of family together in this soaring great room from the moment we reviewed the floor plans together. Wide open, yet layered and cozy, this space invites you in and treats you to the sweeping mountain views through the custom LaCantina door and clerestory windows. Photography by Chris Murray Productions
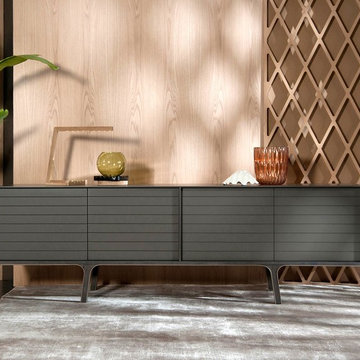
Das al2 Design Sideboard Mobius 002 hat vier Türen, die sich per Druck auf die Front öffnen und schließen lassen. Außerdem befindet sich hinter jeder Tür jeweils ein höhenverstellbarer Einlegeboden.
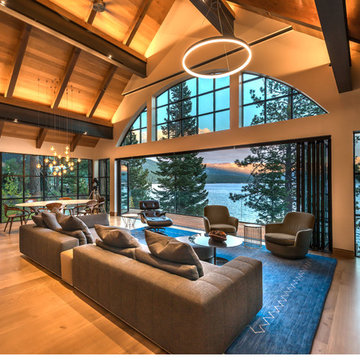
Vance Fox
This photo is taken from the kitchen, the large open space has an airy and comfortable feel.
This is an example of an expansive classic formal open plan living room in Other with grey walls, medium hardwood flooring, a ribbon fireplace, a metal fireplace surround, a built-in media unit and brown floors.
This is an example of an expansive classic formal open plan living room in Other with grey walls, medium hardwood flooring, a ribbon fireplace, a metal fireplace surround, a built-in media unit and brown floors.

This home in Napa off Silverado was rebuilt after burning down in the 2017 fires. Architect David Rulon, a former associate of Howard Backen, known for this Napa Valley industrial modern farmhouse style. Composed in mostly a neutral palette, the bones of this house are bathed in diffused natural light pouring in through the clerestory windows. Beautiful textures and the layering of pattern with a mix of materials add drama to a neutral backdrop. The homeowners are pleased with their open floor plan and fluid seating areas, which allow them to entertain large gatherings. The result is an engaging space, a personal sanctuary and a true reflection of it's owners' unique aesthetic.
Inspirational features are metal fireplace surround and book cases as well as Beverage Bar shelving done by Wyatt Studio, painted inset style cabinets by Gamma, moroccan CLE tile backsplash and quartzite countertops.
Expansive Living Room with a Metal Fireplace Surround Ideas and Designs
6