Expansive Living Room with a Metal Fireplace Surround Ideas and Designs
Refine by:
Budget
Sort by:Popular Today
61 - 80 of 623 photos
Item 1 of 3
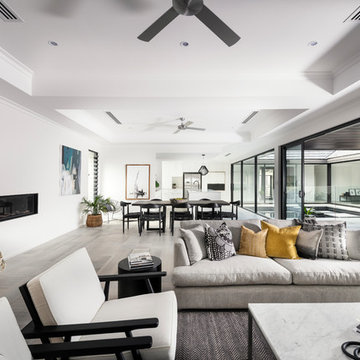
Inspiration for an expansive contemporary open plan living room in Perth with white walls, no fireplace, a metal fireplace surround, a wall mounted tv and grey floors.

The open plan Living/Dining room is flooded with light from the rear patio. Rug bought in Marrakech is a classic Beni Ourain black and white Berber wool. The Malm orange fireplace dates from the 1960's and was sourced from the Rose Bowl. All furniture is vintage and reupholstered: Harvey Probber Cubo sectional in Perennials narrow stripe, Pair of French slipper chairs from the Marche aux Puces in Paris, redone in two fabrics by Kathryn M Ireland, Pair of Florence Knoll white Formica round coffee tables, and Spanish Colonial tile end tables, hold a pair of tall Italian gilt lamps (Borghese style) with custom shades in avocado. Pillows and throws from Morocco, and Kanthas from India.
Photo by Bret Gum for Flea Market Decor Magazine
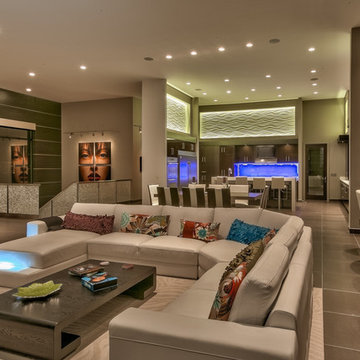
Home Built by Arjay Builders Inc.
Photo by Amoura Productions
Photo of an expansive contemporary open plan living room in Omaha with grey walls, a wall mounted tv, a home bar, a ribbon fireplace, a metal fireplace surround and brown floors.
Photo of an expansive contemporary open plan living room in Omaha with grey walls, a wall mounted tv, a home bar, a ribbon fireplace, a metal fireplace surround and brown floors.
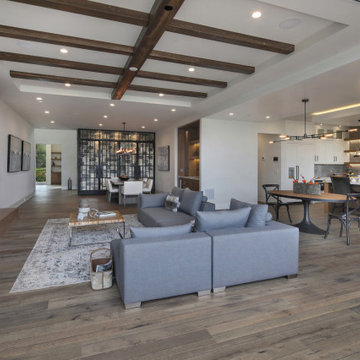
A wide width plank with heavy reclaimed character was a perfect way to change up the floor design in this beach home, bringing a wide range of natural distressing, wire brushing and natural plank variation thanks to the sawed and reclaimed look on these 7-1/2" boards. It's a great way to create an almost driftwood effect to match the atmosphere around.
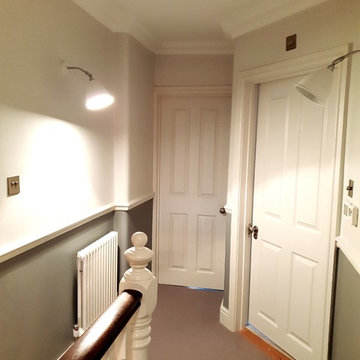
Big water damage to the walls, ceilings, woodwork, and all painting work. From removing and sanding all loose paint to full preparation of the surface, painting, decoarting, and big spray painting. The place was fully masked, protected, dust extraction in places, and all work was carried out to the best standard.
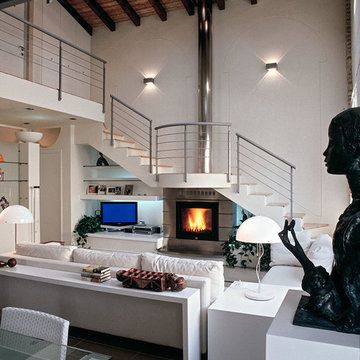
Adriano Pecchio
Expansive open plan living room in Milan with white walls, a ribbon fireplace and a metal fireplace surround.
Expansive open plan living room in Milan with white walls, a ribbon fireplace and a metal fireplace surround.

This home in Napa off Silverado was rebuilt after burning down in the 2017 fires. Architect David Rulon, a former associate of Howard Backen, known for this Napa Valley industrial modern farmhouse style. Composed in mostly a neutral palette, the bones of this house are bathed in diffused natural light pouring in through the clerestory windows. Beautiful textures and the layering of pattern with a mix of materials add drama to a neutral backdrop. The homeowners are pleased with their open floor plan and fluid seating areas, which allow them to entertain large gatherings. The result is an engaging space, a personal sanctuary and a true reflection of it's owners' unique aesthetic.
Inspirational features are metal fireplace surround and book cases as well as Beverage Bar shelving done by Wyatt Studio, painted inset style cabinets by Gamma, moroccan CLE tile backsplash and quartzite countertops.
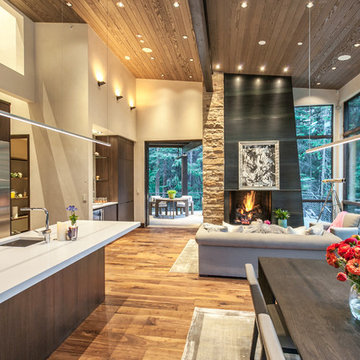
LIV Sotheby's International Realty
Expansive rustic open plan living room in Denver with a home bar, white walls, medium hardwood flooring, a standard fireplace, a metal fireplace surround and brown floors.
Expansive rustic open plan living room in Denver with a home bar, white walls, medium hardwood flooring, a standard fireplace, a metal fireplace surround and brown floors.
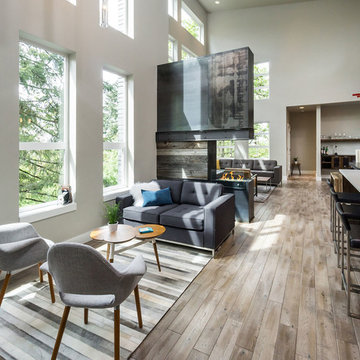
KuDa Photography
Photo of an expansive contemporary grey and teal open plan living room in Other with grey walls, medium hardwood flooring, a two-sided fireplace, a metal fireplace surround and a wall mounted tv.
Photo of an expansive contemporary grey and teal open plan living room in Other with grey walls, medium hardwood flooring, a two-sided fireplace, a metal fireplace surround and a wall mounted tv.
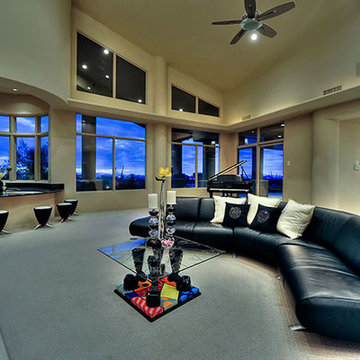
We love this home's unique design, especially the luxury living room shown here.
Inspiration for an expansive contemporary open plan living room in Phoenix with a home bar, beige walls, carpet, a freestanding tv, a standard fireplace, a metal fireplace surround and beige floors.
Inspiration for an expansive contemporary open plan living room in Phoenix with a home bar, beige walls, carpet, a freestanding tv, a standard fireplace, a metal fireplace surround and beige floors.
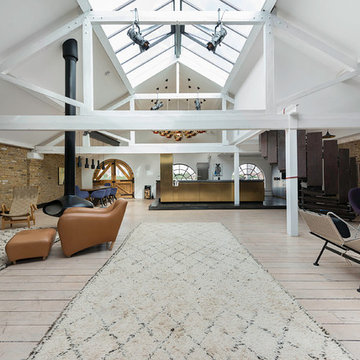
Ewelina Kabala Photography
Expansive modern open plan living room in London with light hardwood flooring, a hanging fireplace, a metal fireplace surround and a wall mounted tv.
Expansive modern open plan living room in London with light hardwood flooring, a hanging fireplace, a metal fireplace surround and a wall mounted tv.

Design ideas for an expansive contemporary formal open plan living room in San Francisco with brown walls, a ribbon fireplace, a metal fireplace surround, no tv, grey floors, a wood ceiling and wood walls.
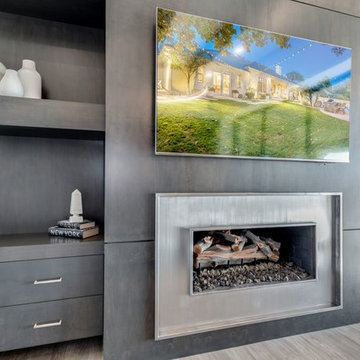
Professionally staged built-in entertainment center in a custom home
Design ideas for an expansive modern formal open plan living room in Phoenix with grey walls, light hardwood flooring, a standard fireplace, a metal fireplace surround, a built-in media unit and grey floors.
Design ideas for an expansive modern formal open plan living room in Phoenix with grey walls, light hardwood flooring, a standard fireplace, a metal fireplace surround, a built-in media unit and grey floors.
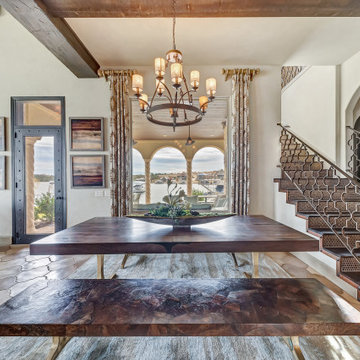
Rustic and naturally beautiful woods adorn this show stopping dining table.
http://www.semmelmanninteriors.com/
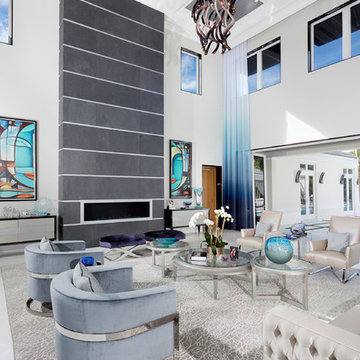
ibi Designs
Design ideas for an expansive formal enclosed living room in Miami with white walls, porcelain flooring, a ribbon fireplace, a metal fireplace surround, no tv and white floors.
Design ideas for an expansive formal enclosed living room in Miami with white walls, porcelain flooring, a ribbon fireplace, a metal fireplace surround, no tv and white floors.
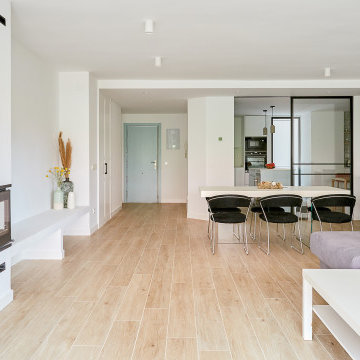
Expansive traditional open plan living room in Madrid with white walls, light hardwood flooring, all types of fireplace, a metal fireplace surround, a wall mounted tv and brown floors.
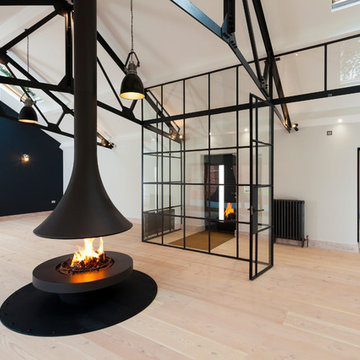
The bespoke glazed screen opens up into the living area with double doors, however, keep them closed and you have a wonderful light entrance lobby.
Chris Kemp
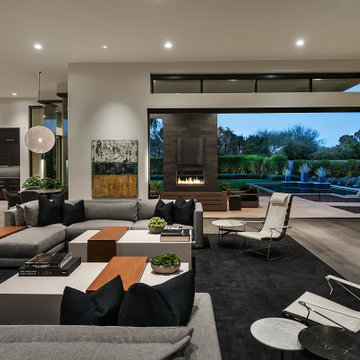
Minimalism of architecture and dramatic contrast is warmed by soft textures and warm walnut accents. Indoor spaces merge with outdoors creating living spaces that expand with ease.
https://www.drewettworks.com/urban-modern/
Project Details // Urban Modern
Location: Kachina Estates, Paradise Valley, Arizona
Architecture: Drewett Works
Builder: Bedbrock Developers
Landscape: Berghoff Design Group
Interior Designer for development: Est Est
Interior Designer + Furnishings: Ownby Design
Photography: Mark Boisclair

We were commissioned to create a contemporary single-storey dwelling with four bedrooms, three main living spaces, gym and enough car spaces for up to 8 vehicles/workshop.
Due to the slope of the land the 8 vehicle garage/workshop was placed in a basement level which also contained a bathroom and internal lift shaft for transporting groceries and luggage.
The owners had a lovely northerly aspect to the front of home and their preference was to have warm bedrooms in winter and cooler living spaces in summer. So the bedrooms were placed at the front of the house being true north and the livings areas in the southern space. All living spaces have east and west glazing to achieve some sun in winter.
Being on a 3 acre parcel of land and being surrounded by acreage properties, the rear of the home had magical vista views especially to the east and across the pastured fields and it was imperative to take in these wonderful views and outlook.
We were very fortunate the owners provided complete freedom in the design, including the exterior finish. We had previously worked with the owners on their first home in Dural which gave them complete trust in our design ability to take this home. They also hired the services of a interior designer to complete the internal spaces selection of lighting and furniture.
The owners were truly a pleasure to design for, they knew exactly what they wanted and made my design process very smooth. Hornsby Council approved the application within 8 weeks with no neighbor objections. The project manager was as passionate about the outcome as I was and made the building process uncomplicated and headache free.
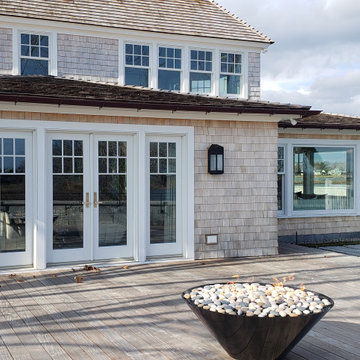
Acucraft partnered with A.J. Shea Construction LLC & Tate & Burn Architects LLC to develop a gorgeous custom linear see through gas fireplace and outdoor gas fire bowl for this showstopping new construction home in Connecticut.
Expansive Living Room with a Metal Fireplace Surround Ideas and Designs
4