Expansive Living Room with a Metal Fireplace Surround Ideas and Designs
Refine by:
Budget
Sort by:Popular Today
121 - 140 of 623 photos
Item 1 of 3
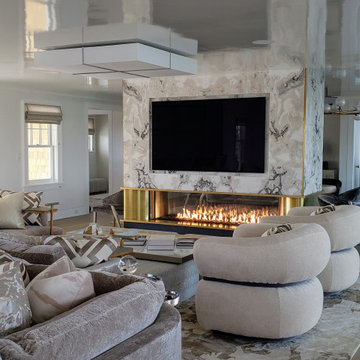
Acucraft partnered with A.J. Shea Construction LLC & Tate & Burn Architects LLC to develop a gorgeous custom linear see through gas fireplace and outdoor gas fire bowl for this showstopping new construction home in Connecticut.
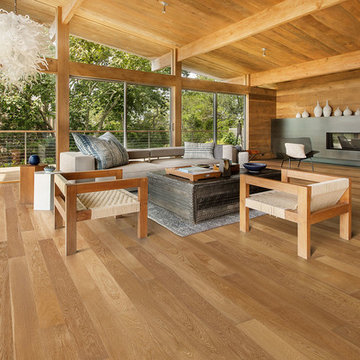
Color: Avanti Canvas Oak Suede
Design ideas for an expansive traditional open plan living room in Chicago with brown walls, light hardwood flooring, a ribbon fireplace and a metal fireplace surround.
Design ideas for an expansive traditional open plan living room in Chicago with brown walls, light hardwood flooring, a ribbon fireplace and a metal fireplace surround.
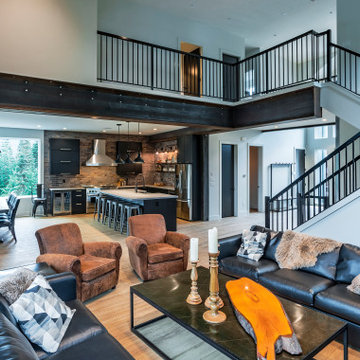
Upper landing and mid point stair landing add architectural interest.
Photo by Brice Ferre
This is an example of an expansive modern open plan living room in Vancouver with black walls, vinyl flooring, a wood burning stove, a metal fireplace surround, a freestanding tv and brown floors.
This is an example of an expansive modern open plan living room in Vancouver with black walls, vinyl flooring, a wood burning stove, a metal fireplace surround, a freestanding tv and brown floors.
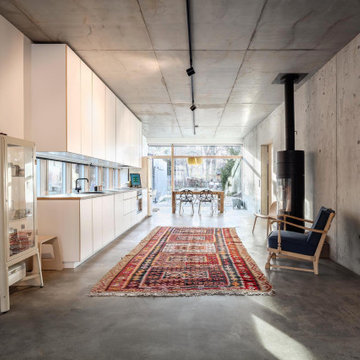
Den Wohn-, Koch-, und Essbereich haben wir als zentralen, 15 Meter langen und 4 Meter breiten Hauptraum entworfen. Der lichtdurchflutete Essbereich zeigt in den Süden. Die Kochzone liegt zentral an der Längswand.
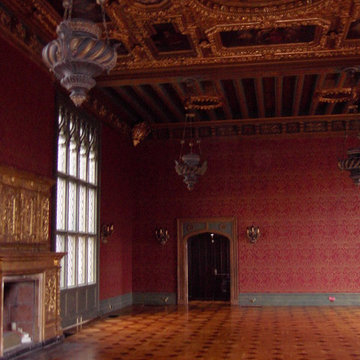
The ball room was imported from Venice italy. we restored many of the damages areas on all walls, ceilings and replicated the 17th century chandeliers - Gilding, Antique Effect
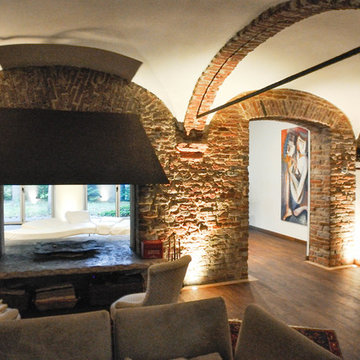
Ristrutturazione completa
Ampia villa in città, all'interno di un contesto storico unico. Spazi ampi e moderni suddivisi su due piani.
L'intervento è stato un importante restauro dell'edificio ma è anche caratterizzato da scelte che hanno permesso di far convivere storico e moderno in spazi ricercati e raffinati.
Sala svago e tv. Sono presenti tappeti ed è evidente il camino passante tra questa stanza ed il salone principale. Evidenti le volte a crociera che connotano il locale che antecedentemente era adibito a stalla. Le murature in mattoni a vista sono stati accuratamente ristrutturati
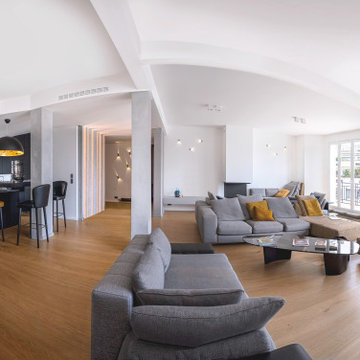
Inspiration for an expansive modern mezzanine living room in Paris with white walls, light hardwood flooring, a ribbon fireplace, a metal fireplace surround and a concealed tv.
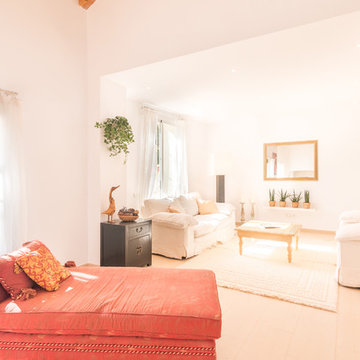
JCCalvente
Design ideas for an expansive rural open plan living room in Other with white walls, porcelain flooring, a standard fireplace, a metal fireplace surround, no tv and beige floors.
Design ideas for an expansive rural open plan living room in Other with white walls, porcelain flooring, a standard fireplace, a metal fireplace surround, no tv and beige floors.
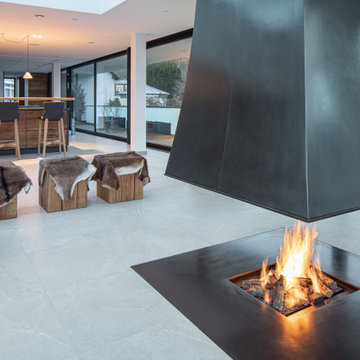
This is an example of an expansive formal open plan living room in Munich with white walls, a hanging fireplace, a metal fireplace surround and grey floors.
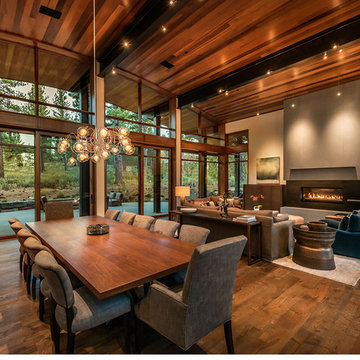
Living and dining room area with engineered wood flooring provided and installed by Arrigoni Woods partner Nor-Cal Floor Design. Photography by Vance Fox Vance Fox

Leona Mozes Photography for Lakeshore Construction
Photo of an expansive contemporary formal open plan living room in Montreal with grey walls, slate flooring, a two-sided fireplace, a metal fireplace surround and no tv.
Photo of an expansive contemporary formal open plan living room in Montreal with grey walls, slate flooring, a two-sided fireplace, a metal fireplace surround and no tv.

Marcell Puzsar, Brightroom Photography
Design ideas for an expansive urban formal open plan living room in San Francisco with white walls, concrete flooring, a ribbon fireplace, a metal fireplace surround and no tv.
Design ideas for an expansive urban formal open plan living room in San Francisco with white walls, concrete flooring, a ribbon fireplace, a metal fireplace surround and no tv.
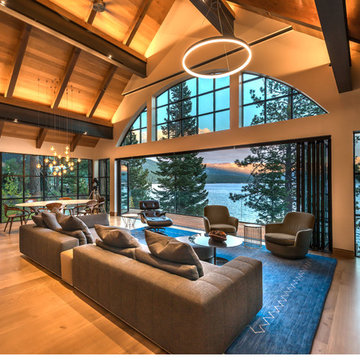
Vance Fox
This photo is taken from the kitchen, the large open space has an airy and comfortable feel.
This is an example of an expansive classic formal open plan living room in Other with grey walls, medium hardwood flooring, a ribbon fireplace, a metal fireplace surround, a built-in media unit and brown floors.
This is an example of an expansive classic formal open plan living room in Other with grey walls, medium hardwood flooring, a ribbon fireplace, a metal fireplace surround, a built-in media unit and brown floors.
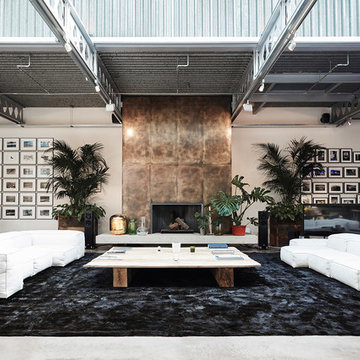
Photo of an expansive industrial open plan living room in London with white walls, concrete flooring, a standard fireplace, a metal fireplace surround, a freestanding tv and grey floors.
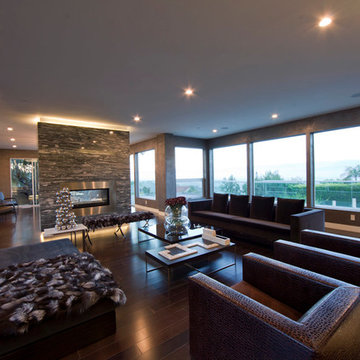
Expansive contemporary open plan living room in Los Angeles with grey walls, dark hardwood flooring, a two-sided fireplace and a metal fireplace surround.
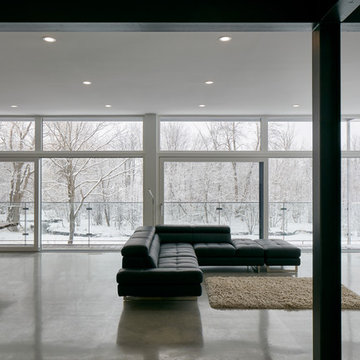
The client’s brief was to create a space reminiscent of their beloved downtown Chicago industrial loft, in a rural farm setting, while incorporating their unique collection of vintage and architectural salvage. The result is a custom designed space that blends life on the farm with an industrial sensibility.
The new house is located on approximately the same footprint as the original farm house on the property. Barely visible from the road due to the protection of conifer trees and a long driveway, the house sits on the edge of a field with views of the neighbouring 60 acre farm and creek that runs along the length of the property.
The main level open living space is conceived as a transparent social hub for viewing the landscape. Large sliding glass doors create strong visual connections with an adjacent barn on one end and a mature black walnut tree on the other.
The house is situated to optimize views, while at the same time protecting occupants from blazing summer sun and stiff winter winds. The wall to wall sliding doors on the south side of the main living space provide expansive views to the creek, and allow for breezes to flow throughout. The wrap around aluminum louvered sun shade tempers the sun.
The subdued exterior material palette is defined by horizontal wood siding, standing seam metal roofing and large format polished concrete blocks.
The interiors were driven by the owners’ desire to have a home that would properly feature their unique vintage collection, and yet have a modern open layout. Polished concrete floors and steel beams on the main level set the industrial tone and are paired with a stainless steel island counter top, backsplash and industrial range hood in the kitchen. An old drinking fountain is built-in to the mudroom millwork, carefully restored bi-parting doors frame the library entrance, and a vibrant antique stained glass panel is set into the foyer wall allowing diffused coloured light to spill into the hallway. Upstairs, refurbished claw foot tubs are situated to view the landscape.
The double height library with mezzanine serves as a prominent feature and quiet retreat for the residents. The white oak millwork exquisitely displays the homeowners’ vast collection of books and manuscripts. The material palette is complemented by steel counter tops, stainless steel ladder hardware and matte black metal mezzanine guards. The stairs carry the same language, with white oak open risers and stainless steel woven wire mesh panels set into a matte black steel frame.
The overall effect is a truly sublime blend of an industrial modern aesthetic punctuated by personal elements of the owners’ storied life.
Photography: James Brittain
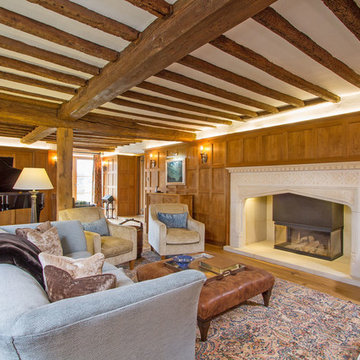
The living room, including the stone fireplace, was restored.
Photographer: Peter Wright
This is an example of an expansive traditional formal enclosed living room in Surrey with light hardwood flooring, brown walls, a standard fireplace, a metal fireplace surround, no tv, brown floors and a chimney breast.
This is an example of an expansive traditional formal enclosed living room in Surrey with light hardwood flooring, brown walls, a standard fireplace, a metal fireplace surround, no tv, brown floors and a chimney breast.
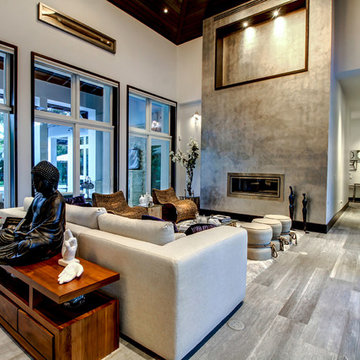
Expansive traditional open plan living room in Miami with white walls, porcelain flooring, a ribbon fireplace, a metal fireplace surround, no tv and grey floors.
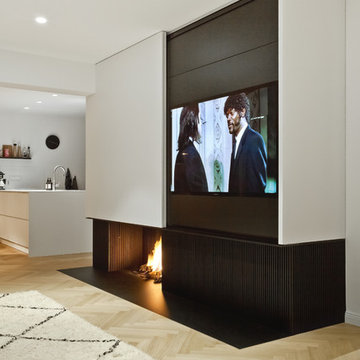
Schön anzusehen: die untere und obere Stahlverkleidung.
Photo of an expansive contemporary open plan living room in Other with white walls, bamboo flooring, a standard fireplace, a metal fireplace surround and a built-in media unit.
Photo of an expansive contemporary open plan living room in Other with white walls, bamboo flooring, a standard fireplace, a metal fireplace surround and a built-in media unit.
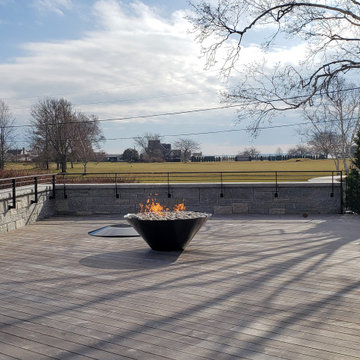
Acucraft partnered with A.J. Shea Construction LLC & Tate & Burn Architects LLC to develop a gorgeous custom linear see through gas fireplace and outdoor gas fire bowl for this showstopping new construction home in Connecticut.
Expansive Living Room with a Metal Fireplace Surround Ideas and Designs
7