Expansive Living Room with a Ribbon Fireplace Ideas and Designs
Refine by:
Budget
Sort by:Popular Today
41 - 60 of 1,023 photos
Item 1 of 3

Marcell Puzsar, Brightroom Photography
Design ideas for an expansive urban formal open plan living room in San Francisco with white walls, concrete flooring, a ribbon fireplace, a metal fireplace surround and no tv.
Design ideas for an expansive urban formal open plan living room in San Francisco with white walls, concrete flooring, a ribbon fireplace, a metal fireplace surround and no tv.
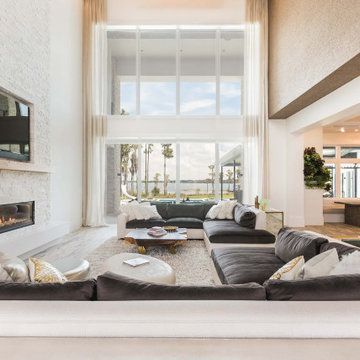
Expansive contemporary open plan living room in Orlando with white walls, porcelain flooring, a ribbon fireplace, a stacked stone fireplace surround, a wall mounted tv and a coffered ceiling.
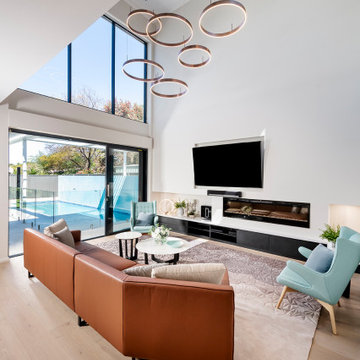
Design ideas for an expansive contemporary open plan living room in Perth with white walls, medium hardwood flooring, a ribbon fireplace, a wall mounted tv and beige floors.
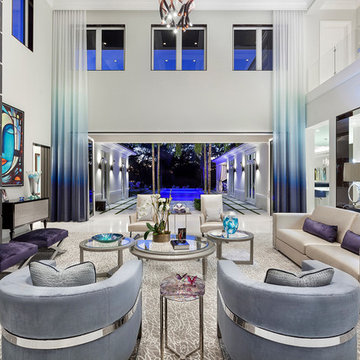
ibi Designs
Expansive contemporary enclosed living room in Miami with beige walls, a ribbon fireplace, a metal fireplace surround and beige floors.
Expansive contemporary enclosed living room in Miami with beige walls, a ribbon fireplace, a metal fireplace surround and beige floors.
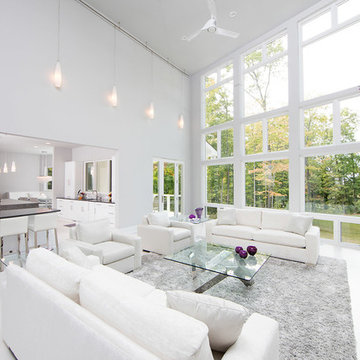
Expansive contemporary formal open plan living room in Indianapolis with white walls, a ribbon fireplace, a metal fireplace surround and no tv.
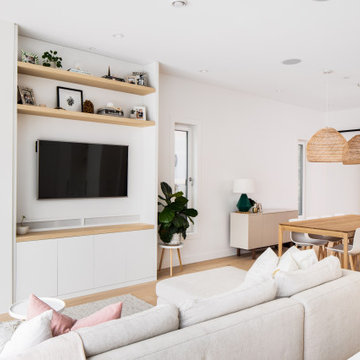
Expansive scandinavian mezzanine living room in Vancouver with white walls, laminate floors, a ribbon fireplace, a concrete fireplace surround, a wall mounted tv and beige floors.
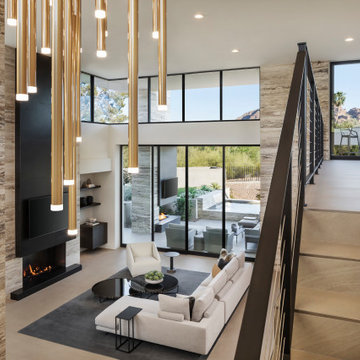
The homeowners wanted to maximize their views, so the architect situated the home diagonally on the lot and incorporated clerestory windows and pocketing glass doors.
Project Details // Razor's Edge
Paradise Valley, Arizona
Architecture: Drewett Works
Builder: Bedbrock Developers
Interior design: Holly Wright Design
Landscape: Bedbrock Developers
Photography: Jeff Zaruba
Travertine walls: Cactus Stone
Fireplace wall (Cambrian Black Leathered Granite): The Stone Collection
Porcelain flooring: Facings of America
https://www.drewettworks.com/razors-edge/
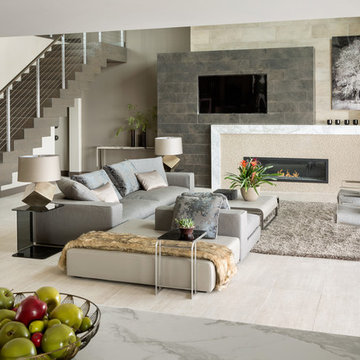
Photo of an expansive contemporary open plan living room in Las Vegas with a ribbon fireplace, a built-in media unit, a home bar, brown walls, dark hardwood flooring, brown floors and feature lighting.
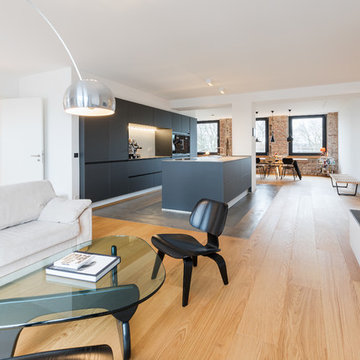
Jannis Wiebusch
This is an example of an expansive industrial formal mezzanine living room in Essen with white walls, medium hardwood flooring, a ribbon fireplace, a plastered fireplace surround, a wall mounted tv and brown floors.
This is an example of an expansive industrial formal mezzanine living room in Essen with white walls, medium hardwood flooring, a ribbon fireplace, a plastered fireplace surround, a wall mounted tv and brown floors.
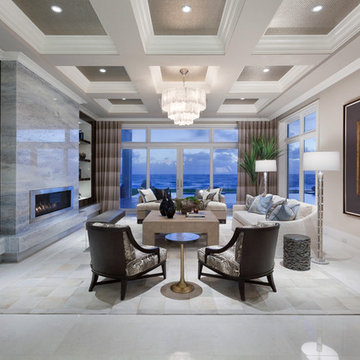
Ed Butera
Inspiration for an expansive contemporary formal open plan living room in Miami with beige walls, no tv, a ribbon fireplace and a metal fireplace surround.
Inspiration for an expansive contemporary formal open plan living room in Miami with beige walls, no tv, a ribbon fireplace and a metal fireplace surround.
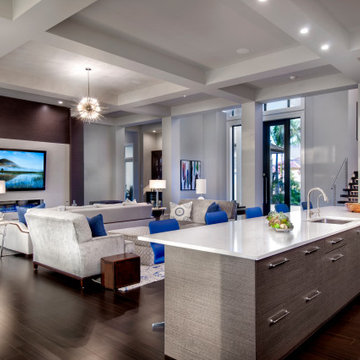
The home has a large spacious and open Great Room, Kitchen and Dining Area, all looking out to pool and lake beyond.
Design ideas for an expansive contemporary living room in Miami with dark hardwood flooring, a ribbon fireplace, a stone fireplace surround, a wall mounted tv, brown floors and a coffered ceiling.
Design ideas for an expansive contemporary living room in Miami with dark hardwood flooring, a ribbon fireplace, a stone fireplace surround, a wall mounted tv, brown floors and a coffered ceiling.
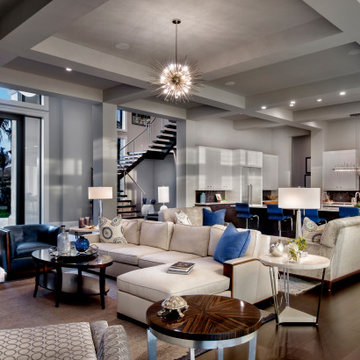
The home has a large spacious and open Great Room, Kitchen and Dining Area, all looking out to pool and lake beyond.
This is an example of an expansive contemporary living room in Miami with grey walls, dark hardwood flooring, a ribbon fireplace, a stone fireplace surround, a wall mounted tv, brown floors and a coffered ceiling.
This is an example of an expansive contemporary living room in Miami with grey walls, dark hardwood flooring, a ribbon fireplace, a stone fireplace surround, a wall mounted tv, brown floors and a coffered ceiling.
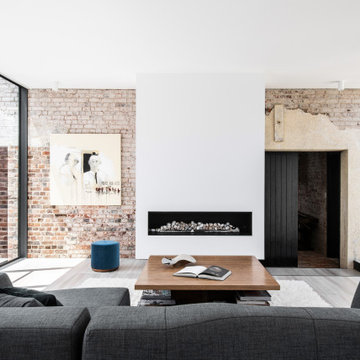
Understanding the significant heritage value of the Symmons Plains homestead, our clients approached the project with a clear vision; to restore the aging original buildings, then introduce functional, contemporary elements that would remain sensitive to the 19th century architecture.
As is typical of early Georgian homes, the original homestead was quite stripped back, austere and utilitarian in appearance. The new lightweight, highly glazed insertions reflect this simplicity in form and proportion, while their transparency and reduced height allow the original heritage buildings to take prominence in the design.
The new intervention, essentially a long extruded tube, connects both outbuildings and the rear wing of the homestead into one single consolidated structure. This connection activates the entire cluster of buildings, transforming forgotten spaces into living, social additions to the family home.
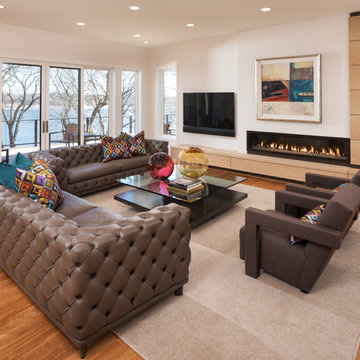
This is an example of an expansive contemporary open plan living room in Minneapolis with white walls, medium hardwood flooring, a wall mounted tv, a ribbon fireplace and brown floors.
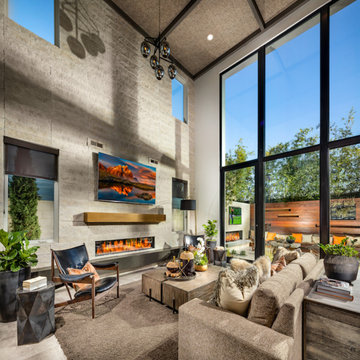
Design ideas for an expansive contemporary open plan living room in Orange County with white walls, a ribbon fireplace, a stone fireplace surround, a wall mounted tv and grey floors.
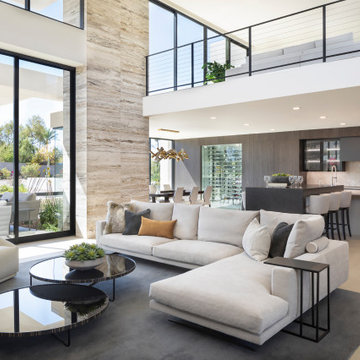
Boundless views visible from every room enhance the indoor/outdoor livability of the home.
Project Details // Razor's Edge
Paradise Valley, Arizona
Architecture: Drewett Works
Builder: Bedbrock Developers
Interior design: Holly Wright Design
Landscape: Bedbrock Developers
Photography: Jeff Zaruba
Faux plants: Botanical Elegance
Travertine walls: Cactus Stone
Porcelain flooring: Facings of America
https://www.drewettworks.com/razors-edge/
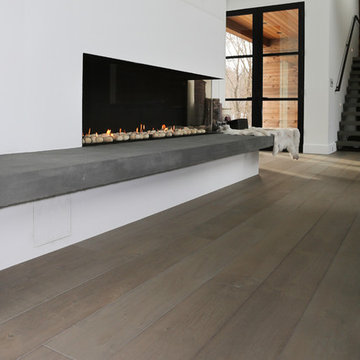
Beautiful Hardwood Flooring
This is an example of an expansive modern open plan living room in Boston with white walls, medium hardwood flooring, a ribbon fireplace, no tv and grey floors.
This is an example of an expansive modern open plan living room in Boston with white walls, medium hardwood flooring, a ribbon fireplace, no tv and grey floors.
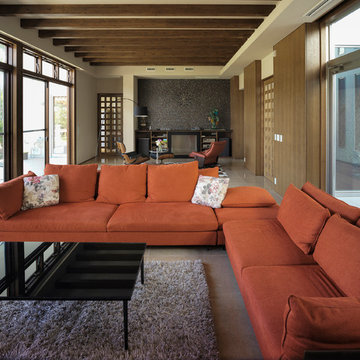
リビングから暖炉コーナーを眺める。
正面に見えているのが、家具に組み込んだバイオエタノール暖炉。
左が主庭で、右が中庭、明るく風が通る。
Design ideas for an expansive midcentury open plan living room in Osaka with white walls, beige floors, marble flooring, a ribbon fireplace, a tiled fireplace surround and a freestanding tv.
Design ideas for an expansive midcentury open plan living room in Osaka with white walls, beige floors, marble flooring, a ribbon fireplace, a tiled fireplace surround and a freestanding tv.
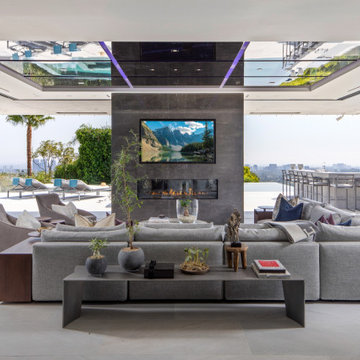
Summitridge Drive Beverly Hills modern design living room
Design ideas for an expansive contemporary open plan living room in Los Angeles with a wall mounted tv, white walls, a ribbon fireplace, a tiled fireplace surround, grey floors and a drop ceiling.
Design ideas for an expansive contemporary open plan living room in Los Angeles with a wall mounted tv, white walls, a ribbon fireplace, a tiled fireplace surround, grey floors and a drop ceiling.

Soggiorno progettato su misura in base alle richieste del cliente. Scelta minuziosa dell'arredo correlata al materiale, luci ed allo stile richiesto.
This is an example of an expansive modern formal open plan living room in Milan with white walls, marble flooring, a ribbon fireplace, a wooden fireplace surround, a wall mounted tv, black floors, a timber clad ceiling and wood walls.
This is an example of an expansive modern formal open plan living room in Milan with white walls, marble flooring, a ribbon fireplace, a wooden fireplace surround, a wall mounted tv, black floors, a timber clad ceiling and wood walls.
Expansive Living Room with a Ribbon Fireplace Ideas and Designs
3