Expansive Living Room with Carpet Ideas and Designs
Refine by:
Budget
Sort by:Popular Today
161 - 180 of 884 photos
Item 1 of 3
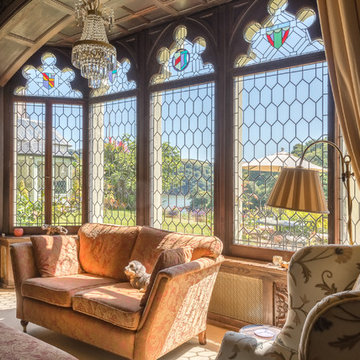
View from the stunning living room in a fully renovated Lodge House in the Strawberry Hill Gothic Style. c1883 Warfleet Creek, Dartmouth, South Devon. Colin Cadle Photography, Photo Styling by Jan
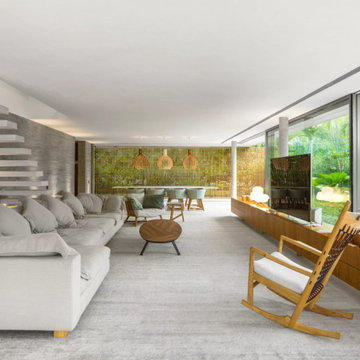
This is an example of an expansive modern formal open plan living room in Madrid with grey walls, a freestanding tv, grey floors and carpet.
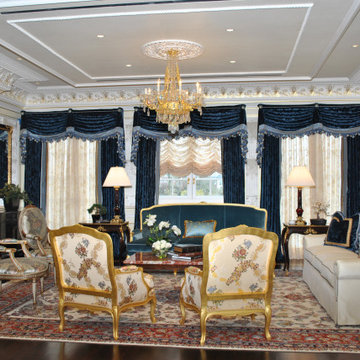
Hi-end residential interior design. Custom made drapery, furniture and one of a kind persian rug.
This is an example of an expansive traditional formal open plan living room in New York with white walls, carpet, a standard fireplace, a stone fireplace surround, a built-in media unit, brown floors, a vaulted ceiling and panelled walls.
This is an example of an expansive traditional formal open plan living room in New York with white walls, carpet, a standard fireplace, a stone fireplace surround, a built-in media unit, brown floors, a vaulted ceiling and panelled walls.
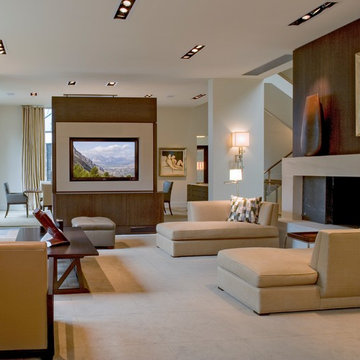
Design ideas for an expansive contemporary formal open plan living room in Other with white walls, carpet, no fireplace, a built-in media unit and brown floors.
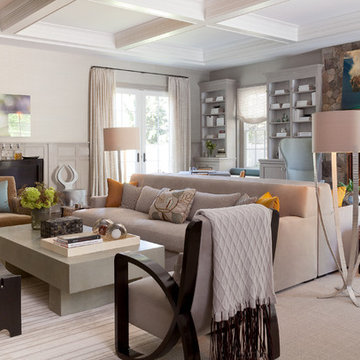
Emily Gilbert Photography
This is an example of an expansive classic living room in New York with grey walls, carpet, a standard fireplace and a stone fireplace surround.
This is an example of an expansive classic living room in New York with grey walls, carpet, a standard fireplace and a stone fireplace surround.
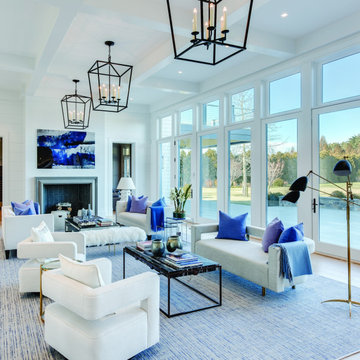
Open plan great room, with 2 seating areas. blues and off white used to set of the bright light interiors. cohesive color scheme for the house which is blue and grey on the outside
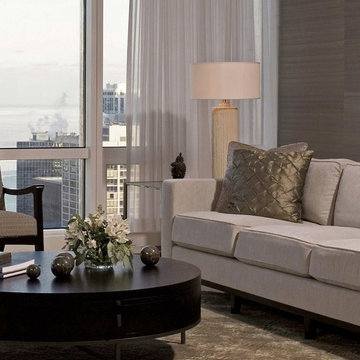
Photo of an expansive classic formal open plan living room in Chicago with grey walls, carpet and no tv.
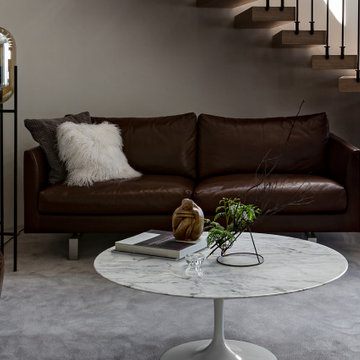
Зона гостиной
Photo of an expansive contemporary mezzanine living room in Saint Petersburg with a reading nook, white walls, carpet and grey floors.
Photo of an expansive contemporary mezzanine living room in Saint Petersburg with a reading nook, white walls, carpet and grey floors.
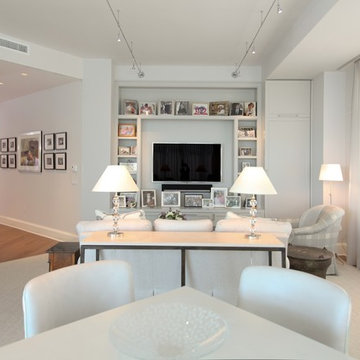
Cutom cabinetry and new lighting were added to the living room.
Photography: Marc Anthony Studios
This is an example of an expansive contemporary open plan living room in DC Metro with white walls, carpet, no fireplace and a freestanding tv.
This is an example of an expansive contemporary open plan living room in DC Metro with white walls, carpet, no fireplace and a freestanding tv.
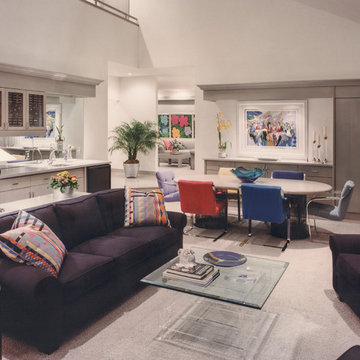
Open Floor Plan with fireplace and custom built in display cases. Color scheme defined by artwork. Black Sofa and 2 Chairs ground the space. Pillow fabric, Dining Chairs and Accent Chairs bring out colors from the artwork.
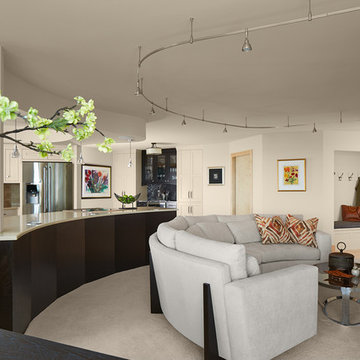
Inspiration for an expansive contemporary formal open plan living room in Minneapolis with white walls, carpet, a standard fireplace, a stone fireplace surround and a built-in media unit.
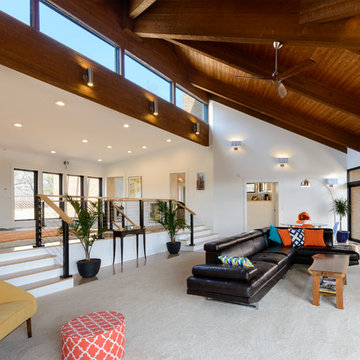
Photos By Michael Schneider
Design ideas for an expansive retro open plan living room in Cincinnati with white walls and carpet.
Design ideas for an expansive retro open plan living room in Cincinnati with white walls and carpet.
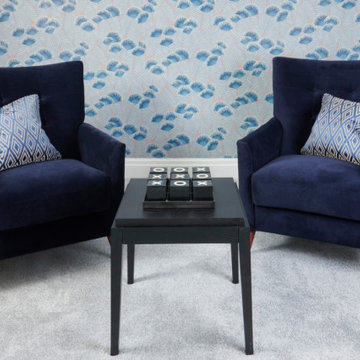
A large lounge in a very grand Art Deco house zoned into areas.
Design ideas for an expansive modern formal enclosed living room in Other with blue walls, carpet, grey floors and wallpapered walls.
Design ideas for an expansive modern formal enclosed living room in Other with blue walls, carpet, grey floors and wallpapered walls.
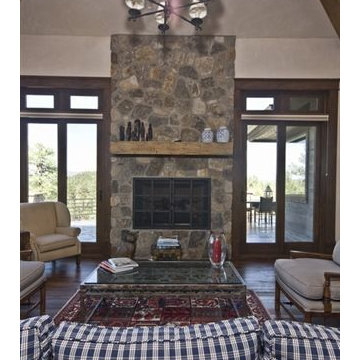
Custom luxury cabin set in the mountains of Arizona by Fratantoni Luxury Estates.
Follow us on Pinterest, Facebook, Twitter and Instagram for more inspiring photos!
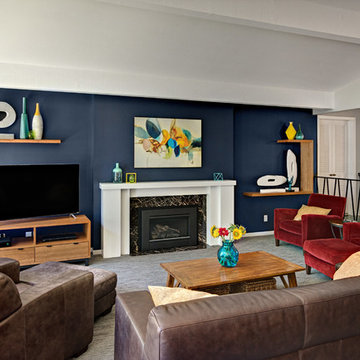
Custom Cherry floating shelves match existing furniture and help not clog the walls. Textured carpet add a consistent element to the room and the original "V" shaped railing was the inspiration for the design on the island.
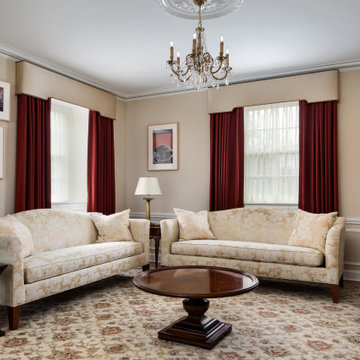
The owners engaged us to conduct a full house renovation to bring this historic stone mansion back to its former glory. One of the highest priorities was updating the main floor’s more public spaces which serve as the diplomat's primary representation areas where special events are hosted.
Worn wall-to-wall carpet was removed revealing original oak hardwood floors that were sanded and refinished with an Early American stain. Great attention to detail was given to the selection, customization and installation of new drapes, carpets and runners all of which had to complement the home’s existing antique furniture. The striking red runner gives new life to the grand hall and winding staircase and makes quite an impression upon entering the property. New ceilings, medallions, chandeliers and a fresh coat of paint elevate the spaces to their fullest potential. A customized bar was added to an adjoining sunroom that serves as spillover space for formal events and a more intimate setting for casual gatherings.
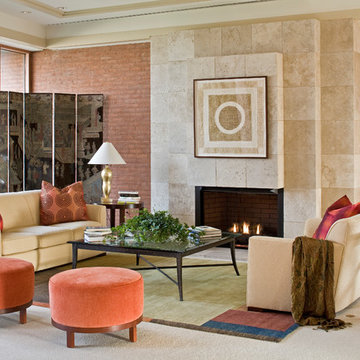
The large 800 square foot living room with brick walls at each end of the room, floor to ceiling windows on the exterior wall and the opposite wall open to other areas of the home. I designed a fireplace to anchor the space using the same travertine tiles that were installed on the floors. Bulkheads were added at each end of the room to tie in to the exiting bulkheads at the window wall. The lighting plan was redesigned and decorative wood trim was added to the ceiling and bulkheads. The Donghia lamp, sofa and loveseat, along with the coffee table and end table were brought from the previous residence. A Michaelian & Kohlberg patchwork patterned wool rug was placed over low loop wall to wall carpet. The ottomans are from Baker Furniture.
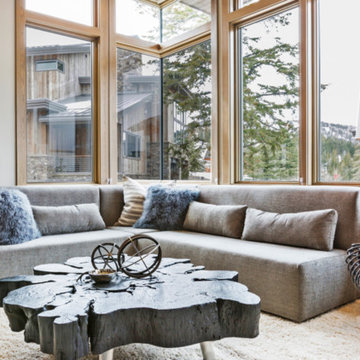
Photo of an expansive contemporary formal open plan living room in Salt Lake City with beige walls and carpet.
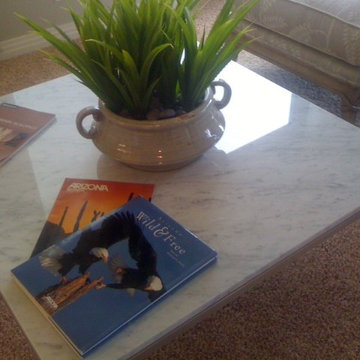
This is one of three seating areas in the main Living Room / Great Room.
Design ideas for an expansive contemporary open plan living room in Phoenix with green walls, carpet, no fireplace, no tv and beige floors.
Design ideas for an expansive contemporary open plan living room in Phoenix with green walls, carpet, no fireplace, no tv and beige floors.
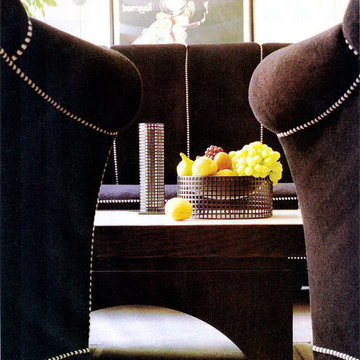
Cover photo from Metropolitan Home magazine, "Eurostyle Report" The Art Deco furnishings, though large, are proportional to all the architectural elements, complementing the living room. Designed by Josef Hoffman, the club chairs and sofa by Wittman are Art Deco Viennese in style. The coffee table, also black and white, is designed by David Estreich to reflect the geometry of the dining room table, also designed by him. The Hoffman accessories add to the Vienna turn of the century feel. An authentic Art Deco poster looms over the sofa.
Expansive Living Room with Carpet Ideas and Designs
9