Expansive Living Room with Carpet Ideas and Designs
Refine by:
Budget
Sort by:Popular Today
101 - 120 of 884 photos
Item 1 of 3
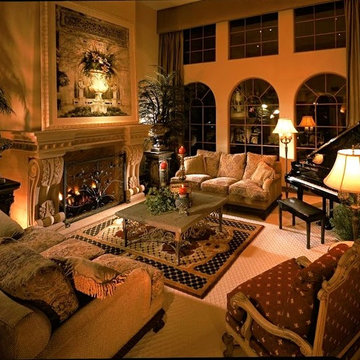
Custom luxury villa by Fratantoni Luxury Estates.
Follow us on Facebook, Twitter, Pinterest and Instagram for more inspiring photos!
Photo of an expansive mediterranean formal mezzanine living room in Phoenix with beige walls, a standard fireplace, carpet and a stone fireplace surround.
Photo of an expansive mediterranean formal mezzanine living room in Phoenix with beige walls, a standard fireplace, carpet and a stone fireplace surround.
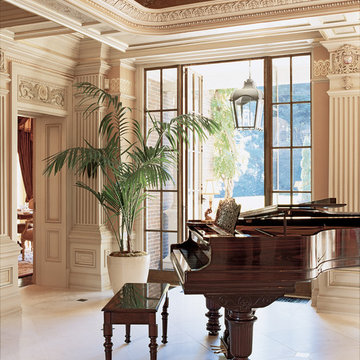
Inspiration for an expansive classic formal open plan living room in Boston with white walls, carpet, a standard fireplace and a stone fireplace surround.
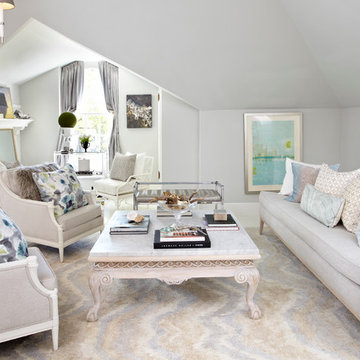
Paul Johnson
This is an example of an expansive classic formal enclosed living room in New York with grey walls, no tv, carpet and no fireplace.
This is an example of an expansive classic formal enclosed living room in New York with grey walls, no tv, carpet and no fireplace.
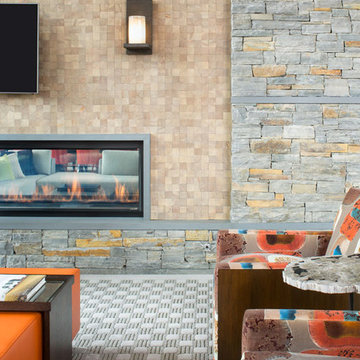
An expansive mountain contemporary home with 9,910 square feet, the home utilizes natural colors and materials, including stone, metal, glass, and wood. High ceilings throughout the home capture the sweeping views of Beaver Creek Mountain. Sustainable features include a green roof and Solar PV and Solar Thermal systems.
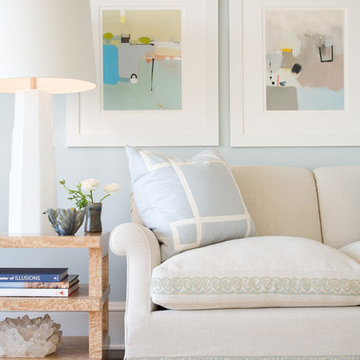
Emily Gilbert Photography
Inspiration for an expansive nautical living room in New York with blue walls and carpet.
Inspiration for an expansive nautical living room in New York with blue walls and carpet.
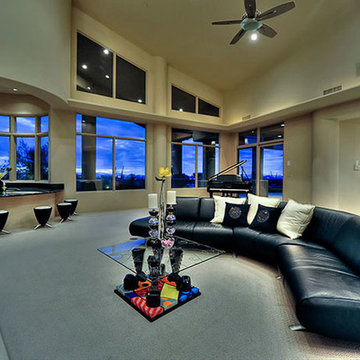
Inspiring interiors with coffee tables by Fratantoni Interior Designers.
Follow us on Twitter, Instagram, Pinterest and Facebook for more inspiring photos and home decor ideas!!
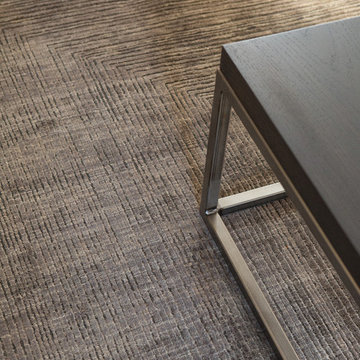
This beautiful showcase home offers a blend of crisp, uncomplicated modern lines and a touch of farmhouse architectural details. The 5,100 square feet single level home with 5 bedrooms, 3 ½ baths with a large vaulted bonus room over the garage is delightfully welcoming.
For more photos of this project visit our website: https://wendyobrienid.com.
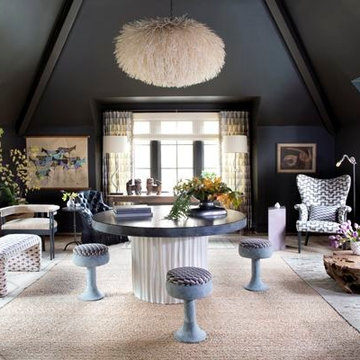
Area rugs can define sitting areas, provide a focal point in a large room, and help unify eclectic furniture styles. Visit our showroom to see are unique selection of styles.
Contact us for a free in-home consultation: 202-437-6424.
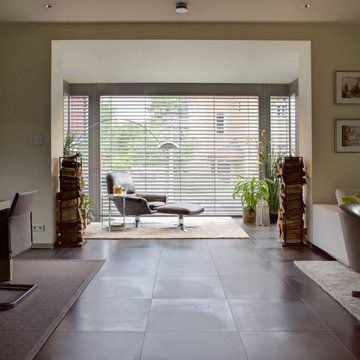
Photo of an expansive contemporary formal open plan living room in Dresden with multi-coloured walls and carpet.
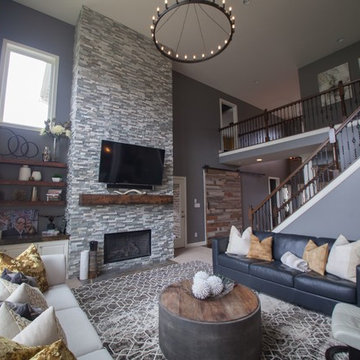
Look at this stacked stone! Added colour as shown with drapery panels and throw pillows.
That fireplace IS the showpiece in the room!
Design ideas for an expansive classic open plan living room in Indianapolis with grey walls, carpet, a standard fireplace, a stone fireplace surround and a wall mounted tv.
Design ideas for an expansive classic open plan living room in Indianapolis with grey walls, carpet, a standard fireplace, a stone fireplace surround and a wall mounted tv.
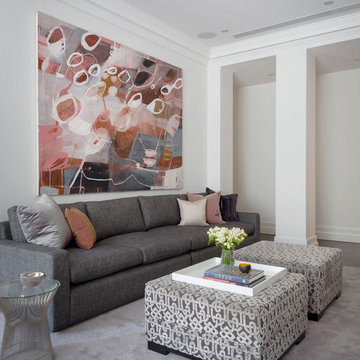
Photo of an expansive contemporary formal open plan living room in Melbourne with white walls, carpet, a standard fireplace, a plastered fireplace surround, a concealed tv and pink floors.
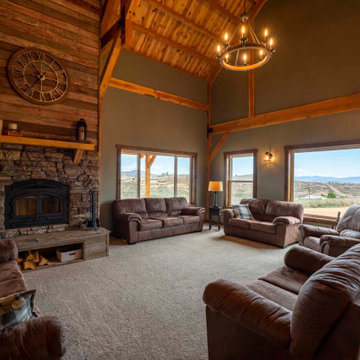
Open concept post and beam barn home in Arizona
Expansive rustic open plan living room in Phoenix with beige walls, carpet, a standard fireplace, a timber clad chimney breast, no tv, beige floors, a vaulted ceiling and tongue and groove walls.
Expansive rustic open plan living room in Phoenix with beige walls, carpet, a standard fireplace, a timber clad chimney breast, no tv, beige floors, a vaulted ceiling and tongue and groove walls.
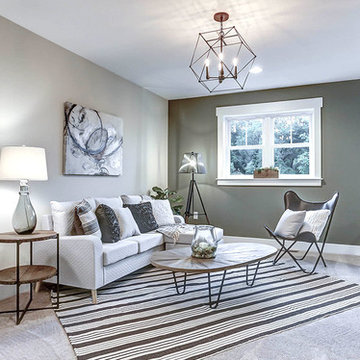
This grand 2-story home with first-floor owner’s suite includes a 3-car garage with spacious mudroom entry complete with built-in lockers. A stamped concrete walkway leads to the inviting front porch. Double doors open to the foyer with beautiful hardwood flooring that flows throughout the main living areas on the 1st floor. Sophisticated details throughout the home include lofty 10’ ceilings on the first floor and farmhouse door and window trim and baseboard. To the front of the home is the formal dining room featuring craftsman style wainscoting with chair rail and elegant tray ceiling. Decorative wooden beams adorn the ceiling in the kitchen, sitting area, and the breakfast area. The well-appointed kitchen features stainless steel appliances, attractive cabinetry with decorative crown molding, Hanstone countertops with tile backsplash, and an island with Cambria countertop. The breakfast area provides access to the spacious covered patio. A see-thru, stone surround fireplace connects the breakfast area and the airy living room. The owner’s suite, tucked to the back of the home, features a tray ceiling, stylish shiplap accent wall, and an expansive closet with custom shelving. The owner’s bathroom with cathedral ceiling includes a freestanding tub and custom tile shower. Additional rooms include a study with cathedral ceiling and rustic barn wood accent wall and a convenient bonus room for additional flexible living space. The 2nd floor boasts 3 additional bedrooms, 2 full bathrooms, and a loft that overlooks the living room.
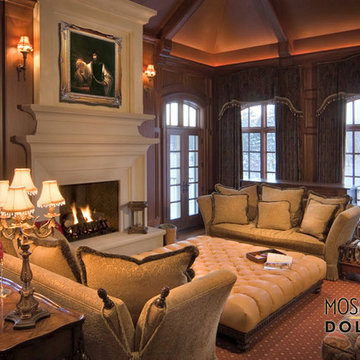
Upward lighting draws attention to the detailed ceiling, including the exposed wooden beams.
Photo of an expansive classic formal living room in Detroit with brown walls, carpet, a standard fireplace and a plastered fireplace surround.
Photo of an expansive classic formal living room in Detroit with brown walls, carpet, a standard fireplace and a plastered fireplace surround.
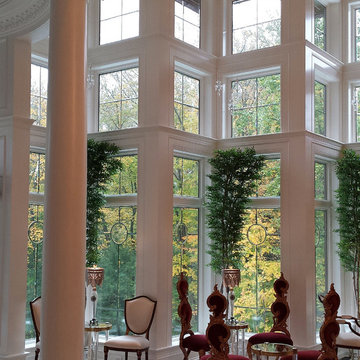
Stepped corner detail of Great Room looking out to river below. White painted wood trim throughout with carpet flooring and marble detailing along floor at the columns.
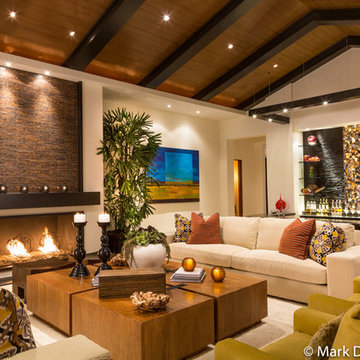
Expansive eclectic open plan living room in Los Angeles with a home bar, beige walls, carpet, a standard fireplace, a stone fireplace surround and no tv.
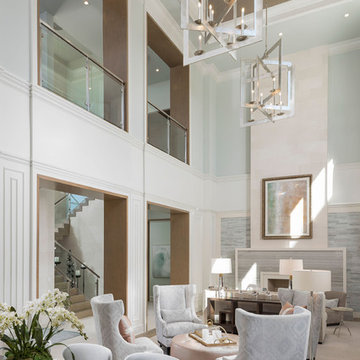
This is an example of an expansive classic formal open plan living room in Orlando with green walls, carpet, a standard fireplace, a stone fireplace surround, no tv and beige floors.
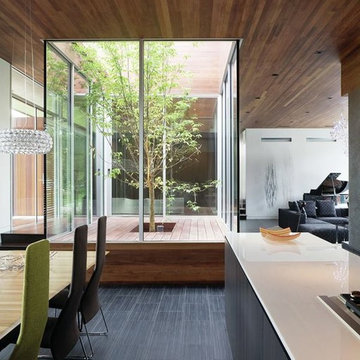
Head of Interiors / Interior Designer at Hufft Projects
Architect: Hufft Projects
Photographer: Mike Sinclair
Artist: Anne Lindberg
Expansive modern open plan living room in Kansas City with grey walls, carpet, a standard fireplace, a brick fireplace surround and a freestanding tv.
Expansive modern open plan living room in Kansas City with grey walls, carpet, a standard fireplace, a brick fireplace surround and a freestanding tv.
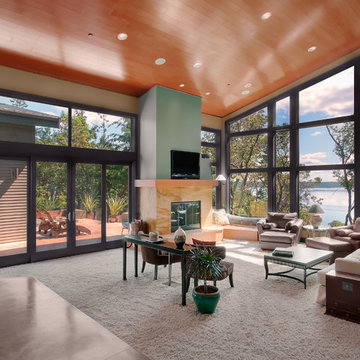
Custom designed and built by Broadway Design. 6,000 s.f. home with radiant heat thru out. Open concept with many Milgaard windows to let in much natural light.
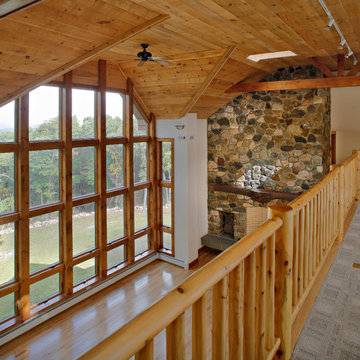
400 s.f. Loft overlooking living room. Living room has 42 windows and 4 operable skylights. View of 40+ miles.
This is an example of an expansive classic open plan living room in New York with beige walls, carpet and a stone fireplace surround.
This is an example of an expansive classic open plan living room in New York with beige walls, carpet and a stone fireplace surround.
Expansive Living Room with Carpet Ideas and Designs
6