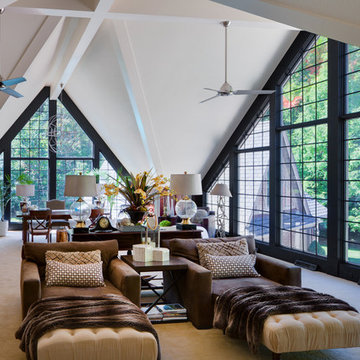Expansive Living Room with Carpet Ideas and Designs
Refine by:
Budget
Sort by:Popular Today
41 - 60 of 884 photos
Item 1 of 3
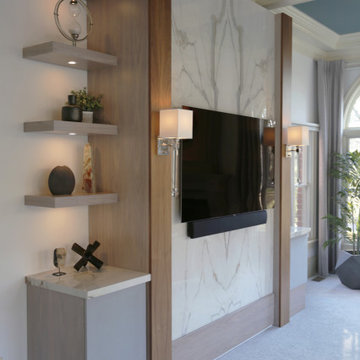
Inspiration for an expansive classic open plan living room in Las Vegas with white walls, carpet, a standard fireplace, a stone fireplace surround, a built-in media unit, grey floors and a coffered ceiling.
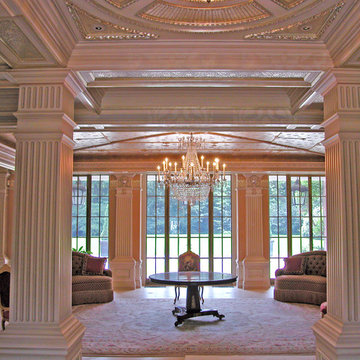
Expansive classic formal open plan living room in Boston with white walls and carpet.
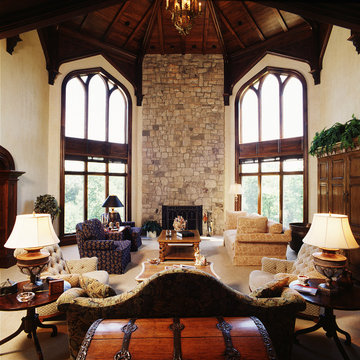
The ceiling of this expansive great room highlights the European antiques that are found throughout the space.
Photo by Fisheye Studios, Hiawatha, Iowa

Simple yet luxurious finishes and sleek geometric architectural details make this modern home one of a kind.
Designer: Amy Gerber
Photo: Mary Santaga
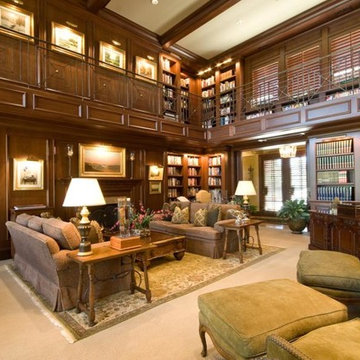
Photo of an expansive classic enclosed living room in Denver with a reading nook, brown walls, carpet, no fireplace and no tv.
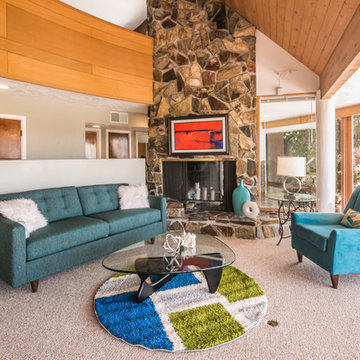
Photos by FotoVan.com. Furniture Provided by CORT Furniture Rental ABQ. Listed by Jan Gilles, Keller Williams. 505-710-6885. Home Staging by http://MAPConsultants.houzz.com. Desert Greens Golf Course, ABQ, NM.
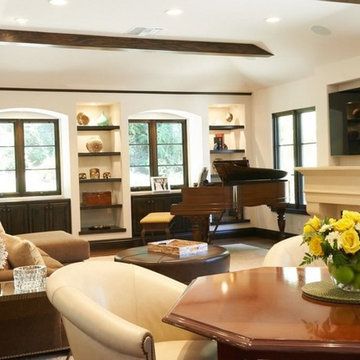
Inspiration for an expansive classic open plan living room in Orange County with a music area, white walls, carpet, a standard fireplace, a concrete fireplace surround and a wall mounted tv.
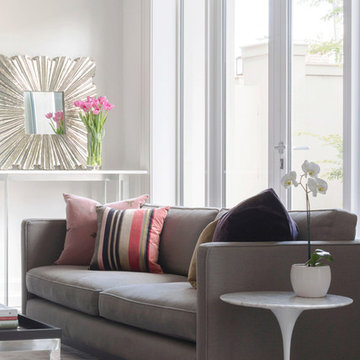
Photo of an expansive contemporary formal open plan living room in Melbourne with white walls, carpet, a standard fireplace, a plastered fireplace surround, a concealed tv and pink floors.
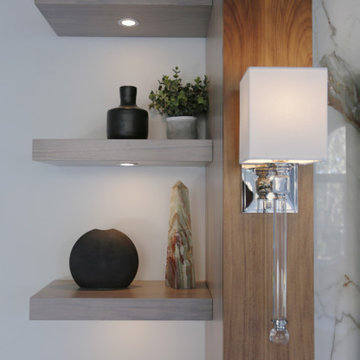
Design ideas for an expansive traditional open plan living room in Las Vegas with white walls, carpet, a standard fireplace, a stone fireplace surround, a built-in media unit, grey floors and a coffered ceiling.
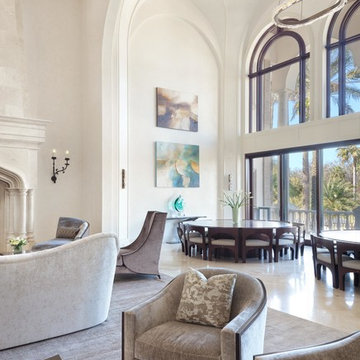
Photo Credit - Lori Hamilton
Inspiration for an expansive classic formal open plan living room in Tampa with white walls, carpet, a standard fireplace, a tiled fireplace surround and no tv.
Inspiration for an expansive classic formal open plan living room in Tampa with white walls, carpet, a standard fireplace, a tiled fireplace surround and no tv.
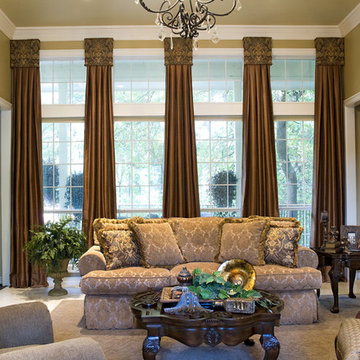
2011 Dream Room Winner
On the windows we used cornice boards covered in a damask patterned fabric and attached honey-colored silk drapery panels inspired by grand European pillars. These treatments were ideal for framing the picturesque outside view. We selected a luxurious, golden-colored sofa with a large tone-on-tone damask pattern, an upholstered armchair and a fauteuil, creating a sophisticated, old world feel. A dark wooden cocktail table and side tables with cabriole legs completed the seating arrangement. We chose a variety of accessories in rich gold-tones, accented by robin’s egg blues with gray undertones and terra cotta shades, echoing the colors of many Italian scenes.
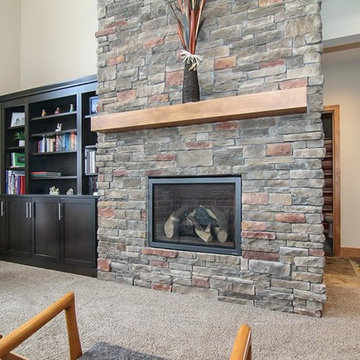
Kitchen height base cabinets with a matching wood top and bookcases add much needed storage space in this great family room. The dark stain pairs nicely with the medium maple mantle.
Photo: Pat Laemmerich
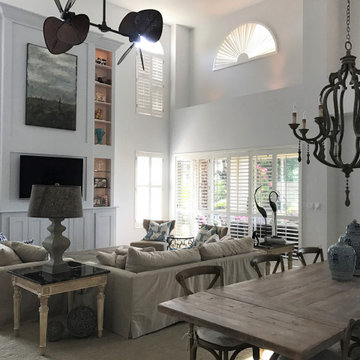
The soft beachy palette in this two-story great room is echoed in its driftwood finishes, oversized comfortable seating and shuttered windows. A custom-designed wall unit houses AV equipment, artwork and childrens toys, and features LED shelf lighting for dramatic effect at night. Sculptural lighting and fans are functional and unique.
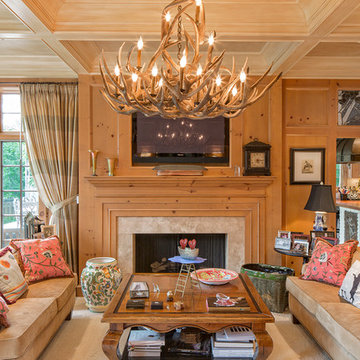
Expansive rustic formal enclosed living room in Omaha with a standard fireplace, a wall mounted tv, brown walls, carpet, a stone fireplace surround and beige floors.
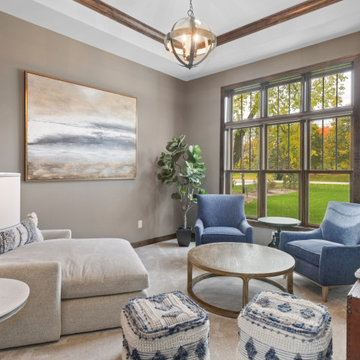
This lakeside retreat has been in the family for generations & is lovingly referred to as "the magnet" because it pulls friends and family together. When rebuilding on their family's land, our priority was to create the same feeling for generations to come.
This new build project included all interior & exterior architectural design features including lighting, flooring, tile, countertop, cabinet, appliance, hardware & plumbing fixture selections. My client opted in for an all inclusive design experience including space planning, furniture & decor specifications to create a move in ready retreat for their family to enjoy for years & years to come.
It was an honor designing this family's dream house & will leave you wanting a little slice of waterfront paradise of your own!

This is an example of an expansive modern open plan living room in Salt Lake City with a reading nook, brown walls, carpet, a standard fireplace, brown floors, a wood ceiling and tongue and groove walls.
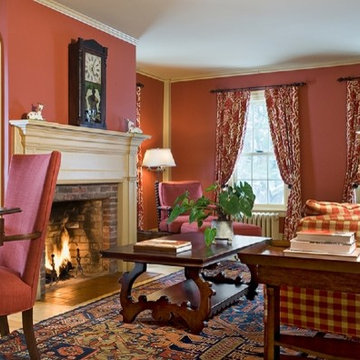
Photography by Rob Karosis
Expansive eclectic enclosed living room in Boston with a reading nook, red walls, carpet, a standard fireplace, a brick fireplace surround, no tv and multi-coloured floors.
Expansive eclectic enclosed living room in Boston with a reading nook, red walls, carpet, a standard fireplace, a brick fireplace surround, no tv and multi-coloured floors.
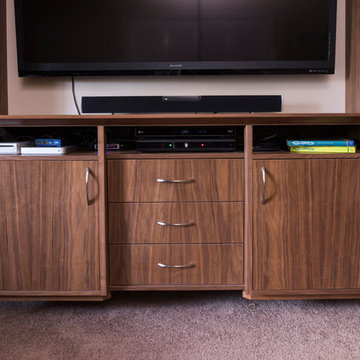
Design, Fabrication, and Installation of custom Mid-Century Danish Inspired Entertainment Center, Bookshelf, and wrap-around fireplace mantel. Walnut and Orange with built-in lighting features. Built by hand in our Southern California woodshop.
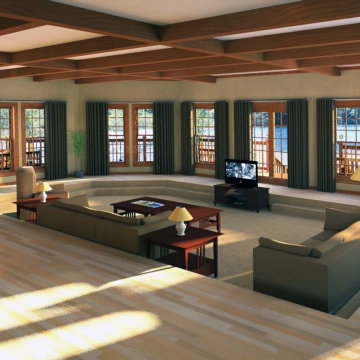
Sunken living room with expanding windows overlooking the lake. Includes a wrap-around porch on three side for entertaining or relaxing. Offers great spec of barbecue grill and picnic table to seat eight.
Expansive Living Room with Carpet Ideas and Designs
3
