Expansive Living Room with Carpet Ideas and Designs
Refine by:
Budget
Sort by:Popular Today
121 - 140 of 884 photos
Item 1 of 3
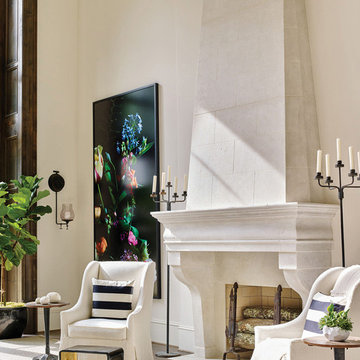
THE ANJOU | French Louis XIII, minimal and unadorned,
The Anjou is handsomely striking and fits many
interior and exterior applications. Its design
balances between strong, clean lines and flowing
curves and edges.
Learn more about this beautiful mantel, and others like it by viewing our online catalog! http://francoisandco.com/catalogs/countryside-mantels/
PHOTOGRAPHY
Emily J. Followhill
INTERIOR DESIGN
Westbrook Interiors
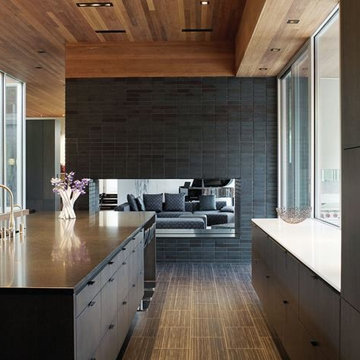
Head of Interiors / Interior Designer at Hufft Projects
Architect: Hufft Projects
Photographer: Mike Sinclair
Design ideas for an expansive modern open plan living room in Kansas City with grey walls, carpet, a standard fireplace, a brick fireplace surround and a freestanding tv.
Design ideas for an expansive modern open plan living room in Kansas City with grey walls, carpet, a standard fireplace, a brick fireplace surround and a freestanding tv.
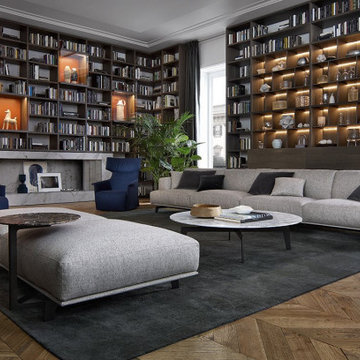
living room, library
Design ideas for an expansive contemporary mezzanine living room in DC Metro with white walls, carpet, a ribbon fireplace, brown floors and panelled walls.
Design ideas for an expansive contemporary mezzanine living room in DC Metro with white walls, carpet, a ribbon fireplace, brown floors and panelled walls.
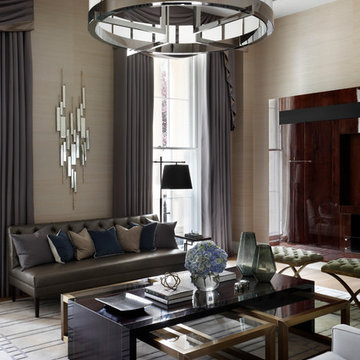
This neutral palette serves as the perfect backdrop to highlight glamorous design details. The opulent living room with muted hues of champagne and mink coalesce with blue accents, setting the tone for the rest of the luxury residence.
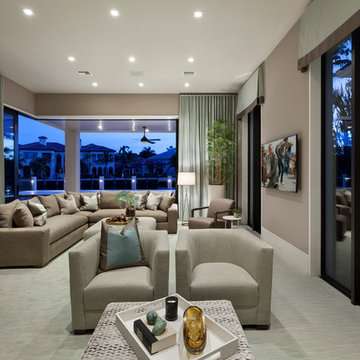
Edward Butera | ibi designs inc. | Boca Raton | Florida
Inspiration for an expansive contemporary living room in Miami with grey walls and carpet.
Inspiration for an expansive contemporary living room in Miami with grey walls and carpet.
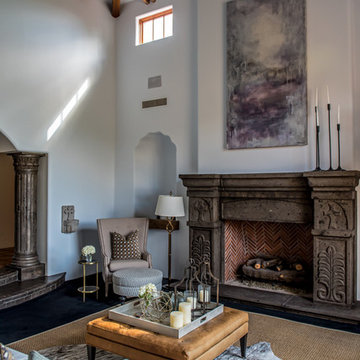
Red Egg Design Group | Expansive yet cozy Santa Barbara Style Living Room located in Scottsdale, AZ | Courtney Lively Photography
Design ideas for an expansive classic formal enclosed living room in Phoenix with white walls, carpet, a standard fireplace, a stone fireplace surround and no tv.
Design ideas for an expansive classic formal enclosed living room in Phoenix with white walls, carpet, a standard fireplace, a stone fireplace surround and no tv.
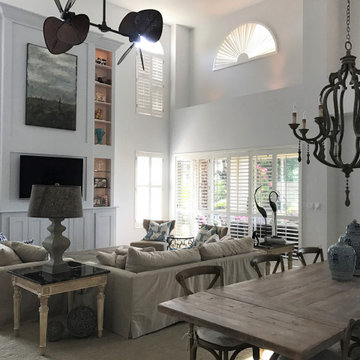
The soft beachy palette in this two-story great room is echoed in its driftwood finishes, oversized comfortable seating and shuttered windows. A custom-designed wall unit houses AV equipment, artwork and childrens toys, and features LED shelf lighting for dramatic effect at night. Sculptural lighting and fans are functional and unique.
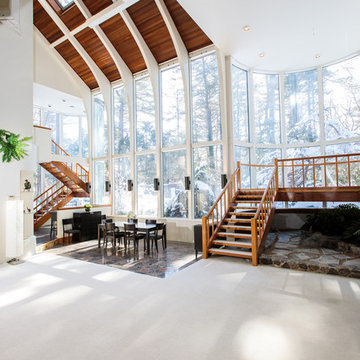
The impressive design of this modern home is highlighted by soaring ceilings united with expansive glass walls. Dual floating stair cases flank the open gallery, dining and living rooms creating a sprawling, social space for friends and family to linger. A stunning Weston Kitchen's renovation with a sleek design, double ovens, gas range, and a Sub Zero refrigerator is ideal for entertaining and makes the day-to-day effortless. A first floor guest room with separate entrance is perfect for in-laws or an au pair. Two additional bedrooms share a bath. An indulgent master suite includes a renovated bath, balcony,and access to a home office. This house has something for everyone including two projection televisions, a music studio, wine cellar, game room, and a family room with fireplace and built-in bar. A graceful counterpoint to this dynamic home is the the lush backyard. When viewed through stunning floor to ceiling windows, the landscape provides a beautiful and ever-changing backdrop. http://165conantroad.com/
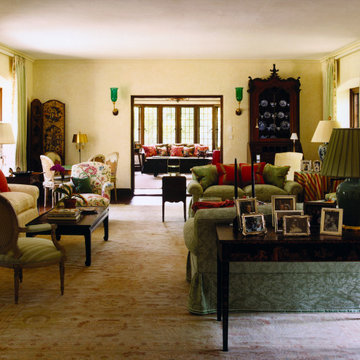
Photo of an expansive formal enclosed living room in New York with yellow walls, carpet, a standard fireplace, a stone fireplace surround and beige floors.
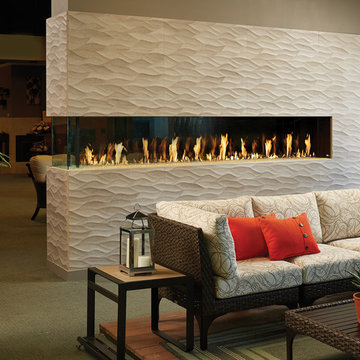
240" x 12" Pier, DaVinci Custom Fireplace
Inspiration for an expansive contemporary living room in Seattle with beige walls, carpet, a two-sided fireplace, a tiled fireplace surround and grey floors.
Inspiration for an expansive contemporary living room in Seattle with beige walls, carpet, a two-sided fireplace, a tiled fireplace surround and grey floors.
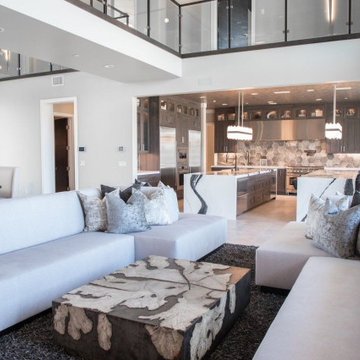
Expansive modern open plan living room in Orange County with grey walls, carpet, a ribbon fireplace, a stone fireplace surround, a wall mounted tv, grey floors and a vaulted ceiling.
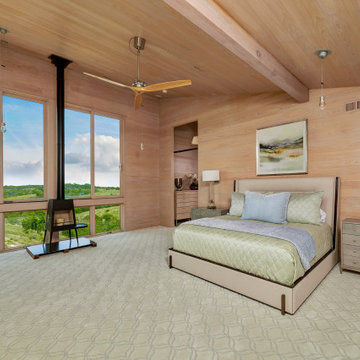
This home was too dark and brooding for the homeowners, so we came in and warmed up the space. With the use of large windows to accentuate the view, as well as hardwood with a lightened clay colored hue, the space became that much more welcoming. We kept the industrial roots without sacrificing the integrity of the house but still giving it that much needed happier makeover.
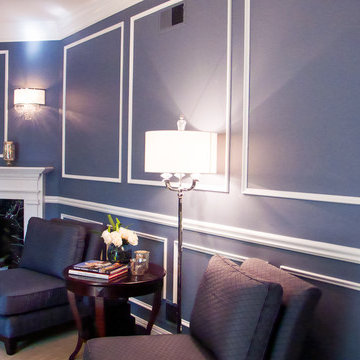
Living Room West Wall taken by Michael Connolly
Inspiration for an expansive classic open plan living room in Chicago with a music area, blue walls, carpet, a standard fireplace and a tiled fireplace surround.
Inspiration for an expansive classic open plan living room in Chicago with a music area, blue walls, carpet, a standard fireplace and a tiled fireplace surround.
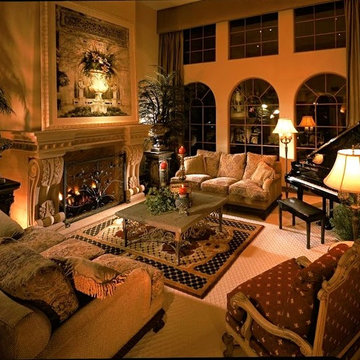
Custom luxury villa by Fratantoni Luxury Estates.
Follow us on Facebook, Twitter, Pinterest and Instagram for more inspiring photos!
Photo of an expansive mediterranean formal mezzanine living room in Phoenix with beige walls, a standard fireplace, carpet and a stone fireplace surround.
Photo of an expansive mediterranean formal mezzanine living room in Phoenix with beige walls, a standard fireplace, carpet and a stone fireplace surround.
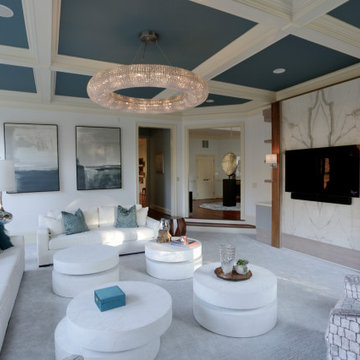
Photo of an expansive classic open plan living room in Las Vegas with white walls, carpet, a standard fireplace, a stone fireplace surround, a built-in media unit, grey floors and a coffered ceiling.
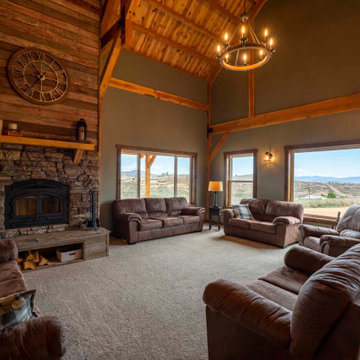
Open concept post and beam barn home in Arizona
Expansive rustic open plan living room in Phoenix with beige walls, carpet, a standard fireplace, a timber clad chimney breast, no tv, beige floors, a vaulted ceiling and tongue and groove walls.
Expansive rustic open plan living room in Phoenix with beige walls, carpet, a standard fireplace, a timber clad chimney breast, no tv, beige floors, a vaulted ceiling and tongue and groove walls.
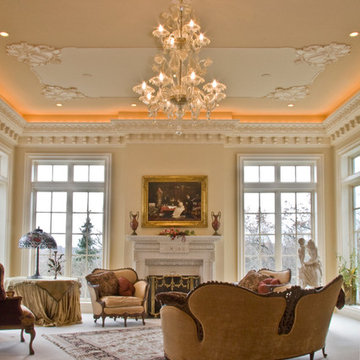
A large circular driveway and serene rock garden welcome visitors to this elegant estate. Classic columns, Shingle and stone distinguish the front exterior, which leads inside through a light-filled entryway. Rear exterior highlights include a natural-style pool, another rock garden and a beautiful, tree-filled lot.
Interior spaces are equally beautiful. The large formal living room boasts coved ceiling, abundant windows overlooking the woods beyond, leaded-glass doors and dramatic Old World crown moldings. Not far away, the casual and comfortable family room entices with coffered ceilings and an unusual wood fireplace. Looking for privacy and a place to curl up with a good book? The dramatic library has intricate paneling, handsome beams and a peaked barrel-vaulted ceiling. Other highlights include a spacious master suite, including a large French-style master bath with his-and-hers vanities. Hallways and spaces throughout feature the level of quality generally found in homes of the past, including arched windows, intricately carved moldings and painted walls reminiscent of Old World manors.
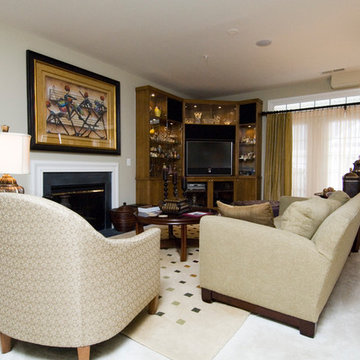
Soft beige and golden, earth tones create a subtle yet dramatic atmosphere. Wooden furnihsings serve as the dark contrast to the soft tones, dominating the room.
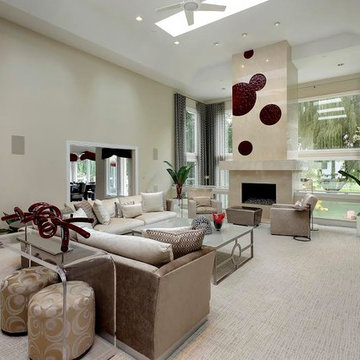
From intimate conversations for two in front of the fireplace to entertaining large groups, this contemporary living room is ready for any gathering. We always like to tuck a pair of ottomans beneath the sofa table for extra, movable seating.
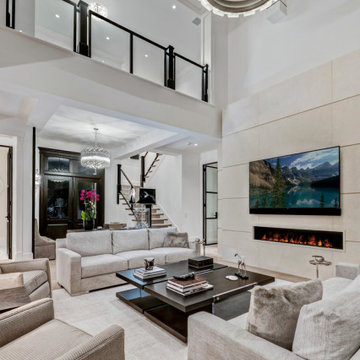
This stunning, transitional residence is located in Jupiter, Florida, and just underwent a major makeover. A comfortable, casual look is what you can expect throughout this entire home. The home features four bedrooms, six bathrooms, a den, a game room, and a golf simulator room. Attention-grabbing details can be found in every room that you walk into. In the living room alone, one will find beautiful linen colored flooring, topped off with limestone detailing on the wall. From the linear ribbon fireplace, to the wet bar powered by Alexa, this home is perfect for every occasion from relaxing to entertaining.
Expansive Living Room with Carpet Ideas and Designs
7