Expansive Living Room with Carpet Ideas and Designs
Refine by:
Budget
Sort by:Popular Today
21 - 40 of 884 photos
Item 1 of 3
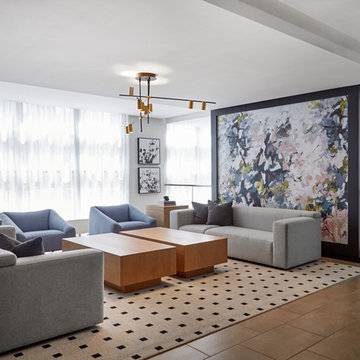
Design ideas for an expansive scandinavian open plan living room in Toronto with white walls, carpet, a standard fireplace, a tiled fireplace surround, no tv and grey floors.
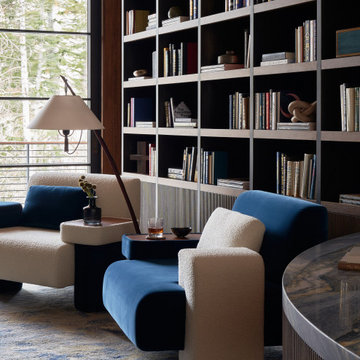
Inspiration for an expansive modern open plan living room in Salt Lake City with a reading nook, brown walls, carpet, a standard fireplace, brown floors, a wood ceiling and tongue and groove walls.
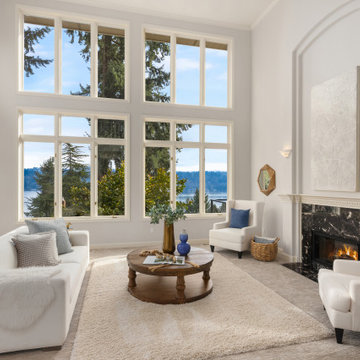
Sparkling Views. Spacious Living. Soaring Windows. Welcome to this light-filled, special Mercer Island home.
This is an example of an expansive traditional formal living room in Seattle with grey walls, carpet, a stone fireplace surround, no tv and grey floors.
This is an example of an expansive traditional formal living room in Seattle with grey walls, carpet, a stone fireplace surround, no tv and grey floors.
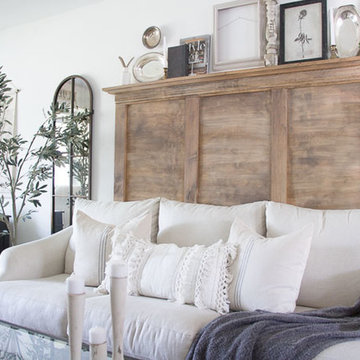
Deb Foglia, www.seekinglavenderlane.com
Sofa: Anastasia Sofa
Mirror: Amiel Wall Mirror
Expansive country open plan living room in New York with white walls, carpet, no fireplace, no tv and brown floors.
Expansive country open plan living room in New York with white walls, carpet, no fireplace, no tv and brown floors.
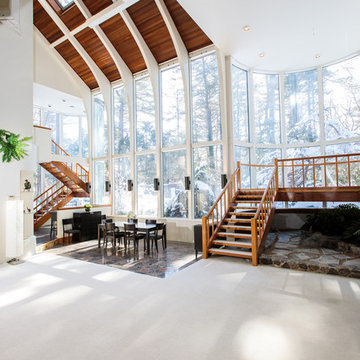
The impressive design of this modern home is highlighted by soaring ceilings united with expansive glass walls. Dual floating stair cases flank the open gallery, dining and living rooms creating a sprawling, social space for friends and family to linger. A stunning Weston Kitchen's renovation with a sleek design, double ovens, gas range, and a Sub Zero refrigerator is ideal for entertaining and makes the day-to-day effortless. A first floor guest room with separate entrance is perfect for in-laws or an au pair. Two additional bedrooms share a bath. An indulgent master suite includes a renovated bath, balcony,and access to a home office. This house has something for everyone including two projection televisions, a music studio, wine cellar, game room, and a family room with fireplace and built-in bar. A graceful counterpoint to this dynamic home is the the lush backyard. When viewed through stunning floor to ceiling windows, the landscape provides a beautiful and ever-changing backdrop. http://165conantroad.com/
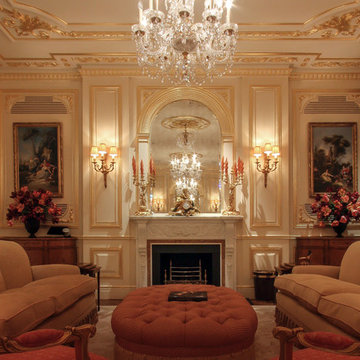
Formal reception room.
Design ideas for an expansive classic formal enclosed living room with beige walls, carpet, a standard fireplace, a stone fireplace surround, no tv and multi-coloured floors.
Design ideas for an expansive classic formal enclosed living room with beige walls, carpet, a standard fireplace, a stone fireplace surround, no tv and multi-coloured floors.
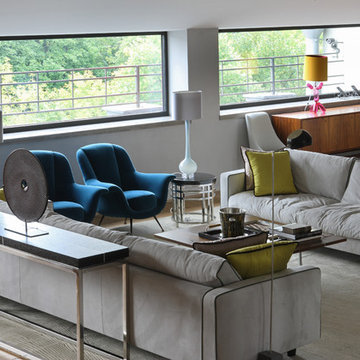
Михаил Степанов
This is an example of an expansive contemporary formal living room in Moscow with grey walls and carpet.
This is an example of an expansive contemporary formal living room in Moscow with grey walls and carpet.
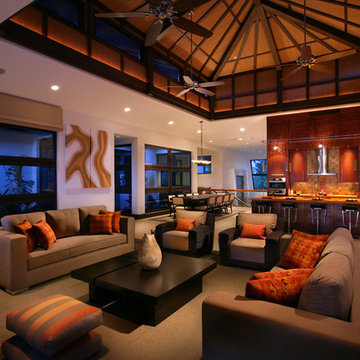
This is an example of an expansive world-inspired formal open plan living room in Miami with white walls, carpet and no tv.
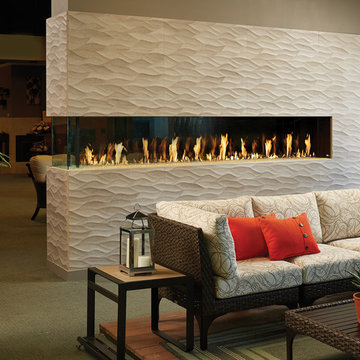
240" x 12" Pier, DaVinci Custom Fireplace
Inspiration for an expansive contemporary living room in Seattle with beige walls, carpet, a two-sided fireplace, a tiled fireplace surround and grey floors.
Inspiration for an expansive contemporary living room in Seattle with beige walls, carpet, a two-sided fireplace, a tiled fireplace surround and grey floors.
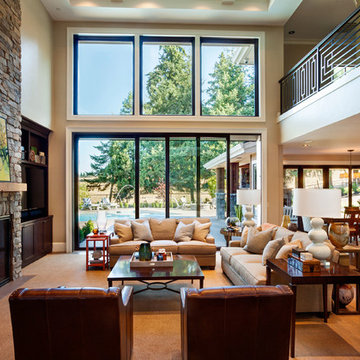
Blackstone Edge Studios
Expansive traditional open plan living room in Portland with a stone fireplace surround, a built-in media unit, beige walls, carpet and a ribbon fireplace.
Expansive traditional open plan living room in Portland with a stone fireplace surround, a built-in media unit, beige walls, carpet and a ribbon fireplace.
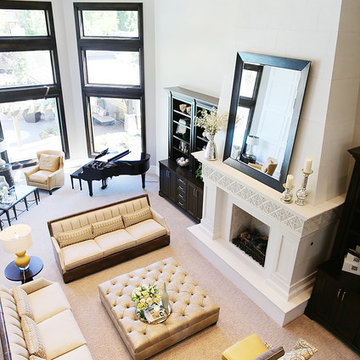
Photo credit: instagram @hiyapapayamommy
Photo of an expansive traditional formal open plan living room in Salt Lake City with carpet, a standard fireplace, a tiled fireplace surround and no tv.
Photo of an expansive traditional formal open plan living room in Salt Lake City with carpet, a standard fireplace, a tiled fireplace surround and no tv.
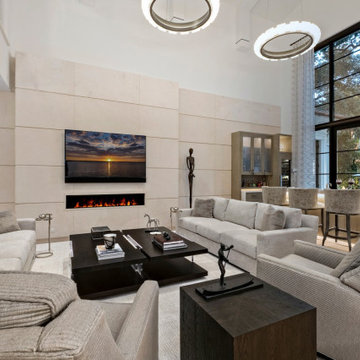
This stunning, transitional residence is located in Jupiter, Florida, and just underwent a major makeover. A comfortable, casual look is what you can expect throughout this entire home. The home features four bedrooms, six bathrooms, a den, a game room, and a golf simulator room. Attention-grabbing details can be found in every room that you walk into. In the living room alone, one will find beautiful linen colored flooring, topped off with limestone detailing on the wall. From the linear ribbon fireplace, to the wet bar powered by Alexa, this home is perfect for every occasion from relaxing to entertaining.
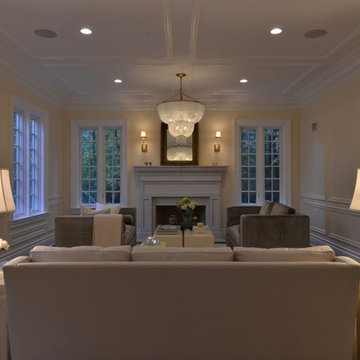
Ric Marder
This is an example of an expansive classic formal enclosed living room in New York with white walls, carpet, a standard fireplace, a wooden fireplace surround, no tv and grey floors.
This is an example of an expansive classic formal enclosed living room in New York with white walls, carpet, a standard fireplace, a wooden fireplace surround, no tv and grey floors.
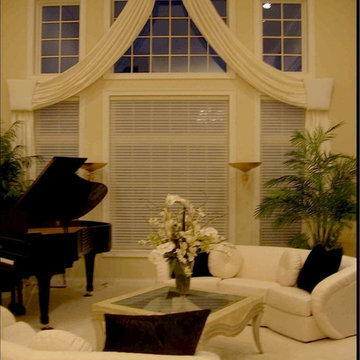
This homeowner asked me to create elegance and intimacy in this large cathedral space. We love the calm layers of white and vanilla combined with beautiful black baby grand piano. Matching acrylic torchieres and palm trees add the perfect finishing touch.
Design and photo by Connie Tschantz
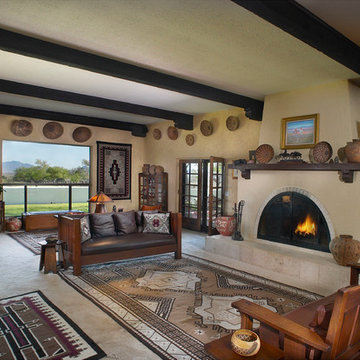
Photographer Robin Stancliff, Tucson Arizona
Design ideas for an expansive living room in Phoenix with carpet, a standard fireplace, a tiled fireplace surround and yellow walls.
Design ideas for an expansive living room in Phoenix with carpet, a standard fireplace, a tiled fireplace surround and yellow walls.
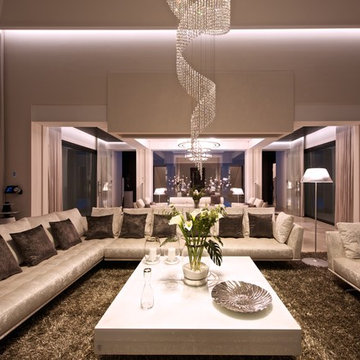
Living room.
Hugh Evans
Inspiration for an expansive classic formal open plan living room in Other with beige walls, carpet, no fireplace and no tv.
Inspiration for an expansive classic formal open plan living room in Other with beige walls, carpet, no fireplace and no tv.

Photo of an expansive modern formal open plan living room in Orange County with grey walls, carpet, a ribbon fireplace, a stone fireplace surround, a wall mounted tv, grey floors and a vaulted ceiling.
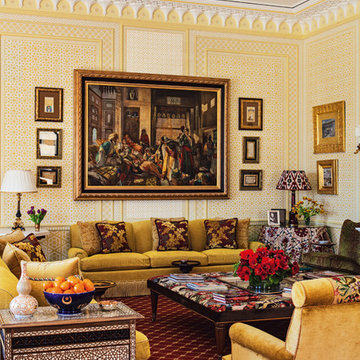
James McDonald
Expansive mediterranean formal living room in Other with yellow walls and carpet.
Expansive mediterranean formal living room in Other with yellow walls and carpet.

This 2-story home with first-floor owner’s suite includes a 3-car garage and an inviting front porch. A dramatic 2-story ceiling welcomes you into the foyer where hardwood flooring extends throughout the dining room, kitchen, and breakfast area. The foyer is flanked by the study to the left and the formal dining room with stylish ceiling trim and craftsman style wainscoting to the right. The spacious great room with 2-story ceiling includes a cozy gas fireplace with stone surround and trim detail above the mantel. Adjacent to the great room is the kitchen and breakfast area. The kitchen is well-appointed with slate stainless steel appliances, Cambria quartz countertops with tile backsplash, and attractive cabinetry featuring shaker crown molding. The sunny breakfast area provides access to the patio and backyard. The owner’s suite with elegant tray ceiling detail includes a private bathroom with 6’ tile shower with a fiberglass base, an expansive closet, and double bowl vanity with cultured marble top. The 2nd floor includes 3 additional bedrooms and a full bathroom.
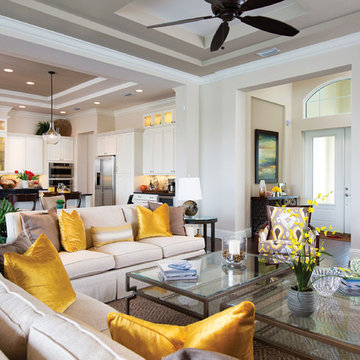
http://www.arthurrutenberghomes.com/
This is an example of an expansive traditional open plan living room in Tampa with beige walls, carpet and a wall mounted tv.
This is an example of an expansive traditional open plan living room in Tampa with beige walls, carpet and a wall mounted tv.
Expansive Living Room with Carpet Ideas and Designs
2