Expansive Living Room with Grey Walls Ideas and Designs
Refine by:
Budget
Sort by:Popular Today
141 - 160 of 2,388 photos
Item 1 of 3

Emilio Collavino
Design ideas for an expansive contemporary open plan living room in Miami with grey walls, porcelain flooring, no fireplace, no tv and grey floors.
Design ideas for an expansive contemporary open plan living room in Miami with grey walls, porcelain flooring, no fireplace, no tv and grey floors.
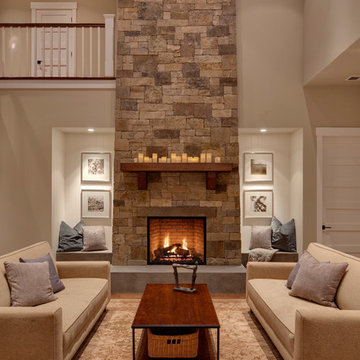
This fireplace was handcrafted and dry-stacked by an artisan mason who shaped and placed each stone by hand. Our designer hand-picked stones from each palate to coordinate with the interior finishes. Remaining stones were also hand-selected for the outdoor kitchen, adjacent to this space.
Photo: Clarity NW Photography
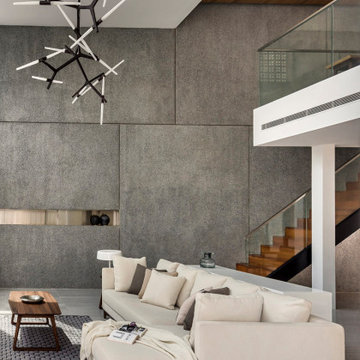
Expansive contemporary formal open plan living room in Singapore with grey walls and grey floors.
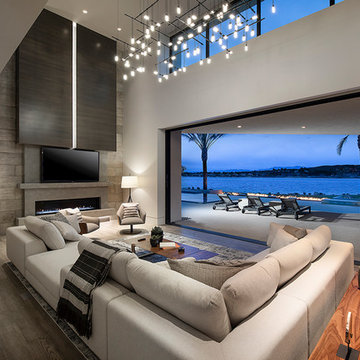
The Estates at Reflection Bay at Lake Las Vegas Show Home Living Room
Photo of an expansive contemporary formal open plan living room in Las Vegas with grey walls, light hardwood flooring, a standard fireplace, a concrete fireplace surround, a built-in media unit and grey floors.
Photo of an expansive contemporary formal open plan living room in Las Vegas with grey walls, light hardwood flooring, a standard fireplace, a concrete fireplace surround, a built-in media unit and grey floors.
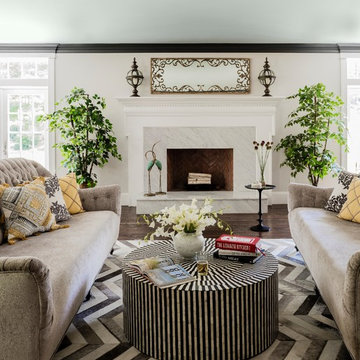
photo: Michael J Lee
Inspiration for an expansive traditional formal open plan living room in Boston with grey walls, a standard fireplace, a stone fireplace surround, medium hardwood flooring and a built-in media unit.
Inspiration for an expansive traditional formal open plan living room in Boston with grey walls, a standard fireplace, a stone fireplace surround, medium hardwood flooring and a built-in media unit.
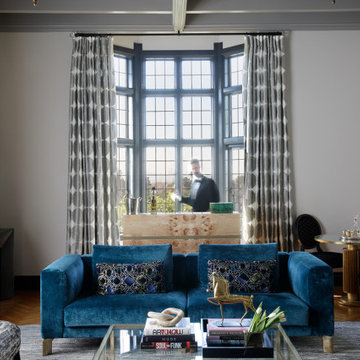
Our clients wanted their home to be host to charity functions, community events, and their family and friends, as well as a showcase for their eclectic and colorful art collection featuring works by local Oakland artists.
Oh, and when they moved in, they did the work to register the house as an Oakland Historical Landmark.
The fact that the couple was looking to upgrade their living room in the Hollywood Regency style (which is known for bold colors, shiny metallics, luxe fabrics, and an eye to mixing opulence with comfort while holding true to the glamor of 1930s Hollywood) made this project all the more inspiring and fun for me and my team.
John recalls, “We wanted a place that was glamorous, and compelling, so that people who visit would be excited and inspired by it!”
Our mission was to bring the very grand living room with its high ceilings and leaded glass bay windows to the next level for the family (including grown children Tom and Mandela) and their guests — ranging in number from 6 to 60 or more, on any given day or night.
The Hollywood Regency aesthetic was a perfect canvas for mixing and matching with the couple’s significant and hyper-local pop art collection, including pieces by famed Oakland artists Mel Ramos and K-Dub.
Kim and John’s personal views and aesthetics, together with their vibrant art collection, called for a bold design that is more funky and eclectic overall than many owners of historic homes like this tend to prefer.
I mean, don’t get me wrong; many of our clients like to do something a little daring, and often they opt for elements of glam. However, John and Kim agreeing to our specification of a pair of peacock blue sofas — that is no small commitment to audacious color!
Another furnishing element I love from this project is the custom-designed birds-eye-maple and antique glass inset bar — on wheels, which allows flexibility: a bartender can serve a large party from behind it or it can be turned around for use as self-service for a more intimate gathering.
My team and I couldn’t be more proud to have created a design that inspires and supports this family so that they may continue to make significant contributions to their causes and community.

This 2-story home with first-floor owner’s suite includes a 3-car garage and an inviting front porch. A dramatic 2-story ceiling welcomes you into the foyer where hardwood flooring extends throughout the dining room, kitchen, and breakfast area. The foyer is flanked by the study to the left and the formal dining room with stylish ceiling trim and craftsman style wainscoting to the right. The spacious great room with 2-story ceiling includes a cozy gas fireplace with stone surround and trim detail above the mantel. Adjacent to the great room is the kitchen and breakfast area. The kitchen is well-appointed with slate stainless steel appliances, Cambria quartz countertops with tile backsplash, and attractive cabinetry featuring shaker crown molding. The sunny breakfast area provides access to the patio and backyard. The owner’s suite with elegant tray ceiling detail includes a private bathroom with 6’ tile shower with a fiberglass base, an expansive closet, and double bowl vanity with cultured marble top. The 2nd floor includes 3 additional bedrooms and a full bathroom.
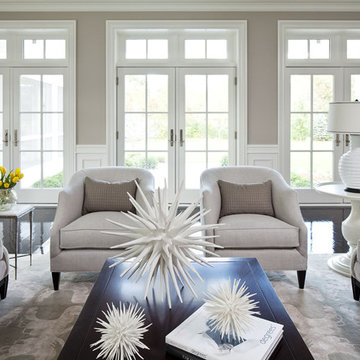
Martha O'Hara Interiors, Interior Selections & Furnishings | Charles Cudd De Novo, Architecture | Troy Thies Photography | Shannon Gale, Photo Styling
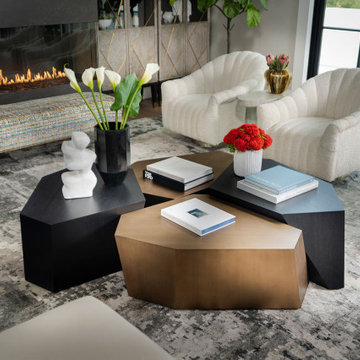
This is an example of an expansive modern mezzanine living room in Other with grey walls, light hardwood flooring, a ribbon fireplace, a metal fireplace surround, a wall mounted tv, brown floors and a vaulted ceiling.
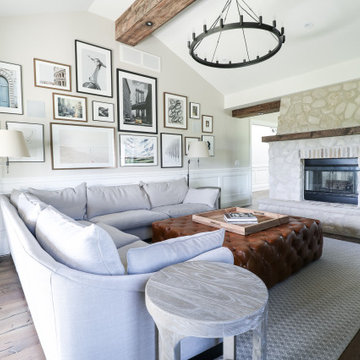
art gallery, benjamin moore off white, custom sofa, floor lamp, gallery wall, leather ottoman, linen sofa, montauk sofa, stone fireplace,
Photo of an expansive farmhouse living room in Toronto with grey walls, dark hardwood flooring, a two-sided fireplace, a stone fireplace surround and brown floors.
Photo of an expansive farmhouse living room in Toronto with grey walls, dark hardwood flooring, a two-sided fireplace, a stone fireplace surround and brown floors.
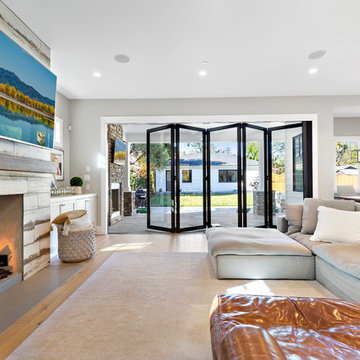
A modern farmhouse style home enjoys an extended living space created by AG Millworks Bi-Fold Patio Doors.
Photo by Danny Chung
Expansive country open plan living room in Los Angeles with grey walls, light hardwood flooring, a wooden fireplace surround and a wall mounted tv.
Expansive country open plan living room in Los Angeles with grey walls, light hardwood flooring, a wooden fireplace surround and a wall mounted tv.
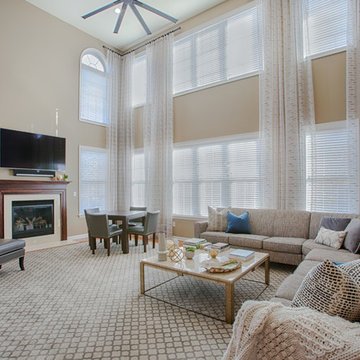
This two story family room was designed for comfort. The challenge was the size and height of the space needed lot's of fabrics and textures to create a place that is inviting . The sheers are from Kravet fabrics ,coffer table done in gilded iron and stone top is from Lexington Home brand. The custom sectional is covered in a tan and black tweet and accented in peacock blue and multi color pillows . The cable knit throw is from Home Goods. The game table is the perfect size in this room and is matched with smoke gray club chairs with silver nail heads. The fireplace is finish with a custom mantel stained in walnut and a limestone surround.

This is an example of an expansive scandi open plan living room in New York with grey walls, concrete flooring and no fireplace.
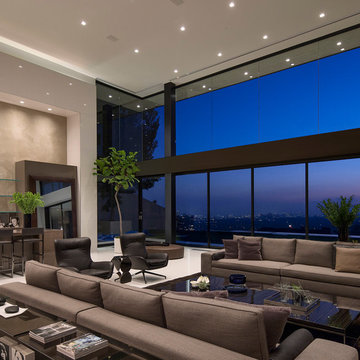
Designer: Paul McClean
Project Type: New Single Family Residence
Location: Los Angeles, CA
Approximate Size: 15,500 sf
Completion Date: 2012
Photographer: Jim Bartsch

Level Three: We selected a suspension light (metal, glass and silver-leaf) as a key feature of the living room seating area to counter the bold fireplace. It lends drama (albeit, subtle) to the room with its abstract shapes. The silver planes become ephemeral when they reflect and refract the environment: high storefront windows overlooking big blue skies, roaming clouds and solid mountain vistas.
Photograph © Darren Edwards, San Diego
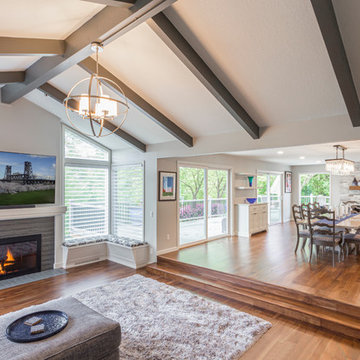
These homeowners are sure to impress all of their guests with this beautiful open concept floor plan.
Inspiration for an expansive traditional open plan living room in Portland with grey walls, medium hardwood flooring, a standard fireplace, a brick fireplace surround and multi-coloured floors.
Inspiration for an expansive traditional open plan living room in Portland with grey walls, medium hardwood flooring, a standard fireplace, a brick fireplace surround and multi-coloured floors.
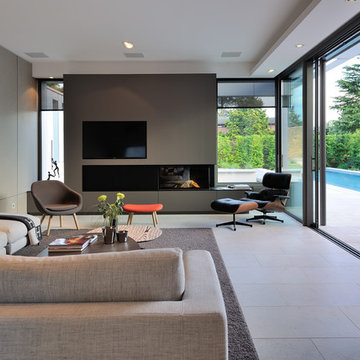
Expansive contemporary open plan living room in Lyon with a ribbon fireplace, a metal fireplace surround, grey walls and a wall mounted tv.
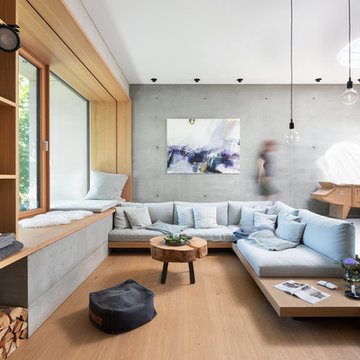
Photo of an expansive scandinavian open plan living room in Munich with grey walls, light hardwood flooring and beige floors.
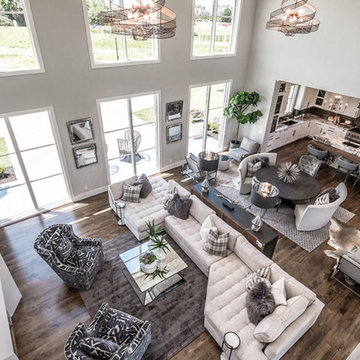
• SEE THROUGH FIREPLACE WITH CUSTOM TRIMMED MANTLE AND MARBLE SURROUND
• TWO STORY CEILING WITH CUSTOM DESIGNED WINDOW WALLS
• CUSTOM TRIMMED ACCENT COLUMNS
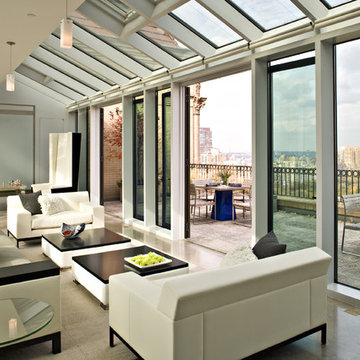
Renovation of 6,000 sf duplex apartment overlooking Central Park. Photos by Peter Paige
Photo of an expansive contemporary living room in New York with grey walls and concrete flooring.
Photo of an expansive contemporary living room in New York with grey walls and concrete flooring.
Expansive Living Room with Grey Walls Ideas and Designs
8