Expansive Living Room with Grey Walls Ideas and Designs
Refine by:
Budget
Sort by:Popular Today
121 - 140 of 2,388 photos
Item 1 of 3

The custom, asymmetrical entertainment unit uniquely frames the TV and provides hidden storage for components. Prized collections are beautifully displayed.
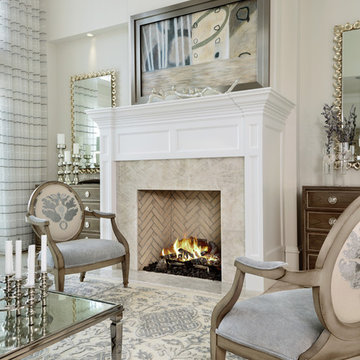
Designer: Lana Knapp, Senior Designer, ASID/NCIDQ
Photographer: Lori Hamilton - Hamilton Photography
Photo of an expansive nautical formal open plan living room in Miami with grey walls, marble flooring, a standard fireplace, a tiled fireplace surround, a concealed tv and white floors.
Photo of an expansive nautical formal open plan living room in Miami with grey walls, marble flooring, a standard fireplace, a tiled fireplace surround, a concealed tv and white floors.
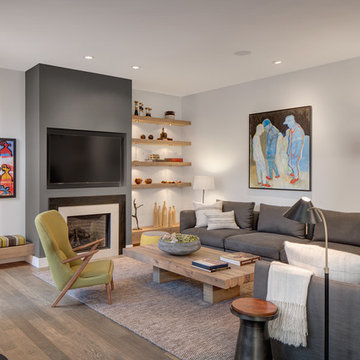
Inspiration for an expansive contemporary open plan living room in Chicago with grey walls, medium hardwood flooring, a standard fireplace, a stone fireplace surround and a built-in media unit.
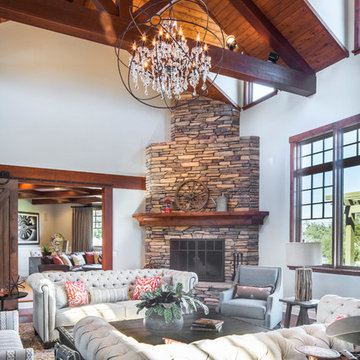
Peter Malinowski / InSite Architectural Photography
Design ideas for an expansive bohemian formal open plan living room in Santa Barbara with medium hardwood flooring, a corner fireplace, a stone fireplace surround and grey walls.
Design ideas for an expansive bohemian formal open plan living room in Santa Barbara with medium hardwood flooring, a corner fireplace, a stone fireplace surround and grey walls.
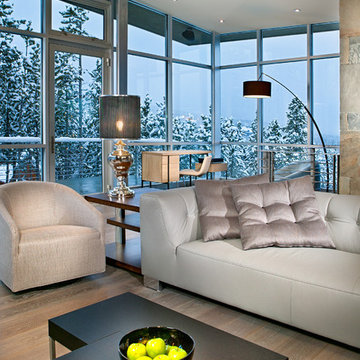
Level Three: Our client's desire for flexible seating to maintain open spaces guided our selections of modular furnishings. The home required items that could be easily rearranged into various seating arrangements for crowded parties and for intimate conversations among small groups.
The coffee table is made as two pieces that can be configured into one table or two, in different design formations. The arm chair (at left) has a swivel base.
Photograph © Darren Edwards, San Diego
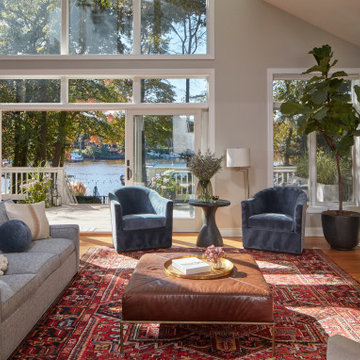
Expansive traditional open plan living room in Baltimore with grey walls, medium hardwood flooring, a concealed tv, brown floors and a vaulted ceiling.
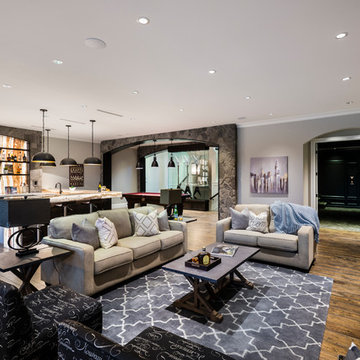
The “Rustic Classic” is a 17,000 square foot custom home built for a special client, a famous musician who wanted a home befitting a rockstar. This Langley, B.C. home has every detail you would want on a custom build.
For this home, every room was completed with the highest level of detail and craftsmanship; even though this residence was a huge undertaking, we didn’t take any shortcuts. From the marble counters to the tasteful use of stone walls, we selected each material carefully to create a luxurious, livable environment. The windows were sized and placed to allow for a bright interior, yet they also cultivate a sense of privacy and intimacy within the residence. Large doors and entryways, combined with high ceilings, create an abundance of space.
A home this size is meant to be shared, and has many features intended for visitors, such as an expansive games room with a full-scale bar, a home theatre, and a kitchen shaped to accommodate entertaining. In any of our homes, we can create both spaces intended for company and those intended to be just for the homeowners - we understand that each client has their own needs and priorities.
Our luxury builds combine tasteful elegance and attention to detail, and we are very proud of this remarkable home. Contact us if you would like to set up an appointment to build your next home! Whether you have an idea in mind or need inspiration, you’ll love the results.
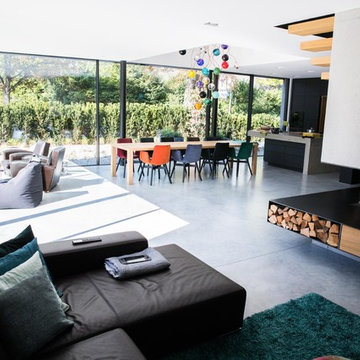
Photo of an expansive contemporary formal mezzanine living room in Munich with concrete flooring, grey walls, a corner fireplace, a concrete fireplace surround and grey floors.
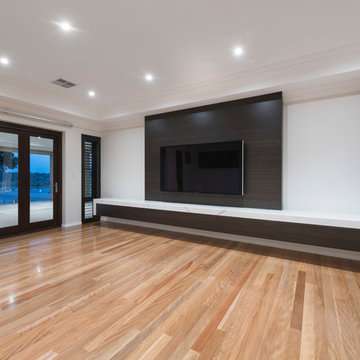
Flooring - Australian Brushbox. Wall Colour - Dulux Grey Pebble Quarter. Fireplace backing and benchtop - Quantum Quartz Statuario Quartz. Cabinet Accent Facings - Eveneer EvenAniseed.
Photography: D-Max Photography
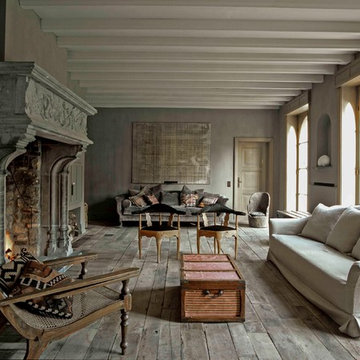
Serge Anton
Expansive romantic open plan living room in Other with grey walls, medium hardwood flooring, a standard fireplace, a stone fireplace surround and no tv.
Expansive romantic open plan living room in Other with grey walls, medium hardwood flooring, a standard fireplace, a stone fireplace surround and no tv.
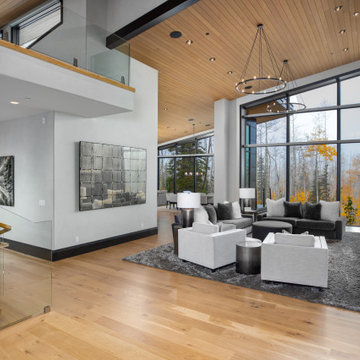
Photo of an expansive modern open plan living room in Salt Lake City with grey walls, light hardwood flooring, a standard fireplace, a stone fireplace surround, grey floors and a wood ceiling.
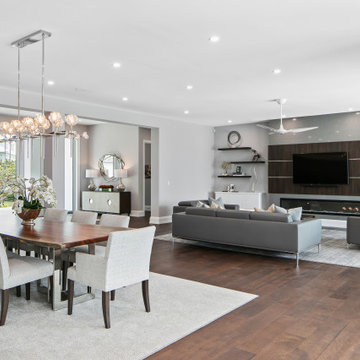
This is an example of an expansive contemporary formal open plan living room in Tampa with grey walls, dark hardwood flooring, a ribbon fireplace, a stone fireplace surround, a wall mounted tv, brown floors and wallpapered walls.
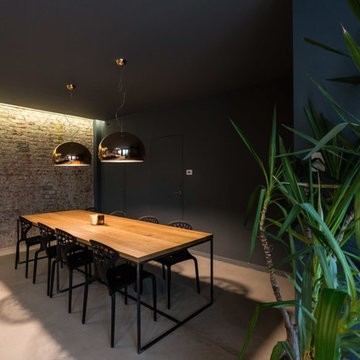
photo credit : claudia calegari
Expansive mezzanine living room in Milan with a reading nook, grey walls, concrete flooring, a built-in media unit and grey floors.
Expansive mezzanine living room in Milan with a reading nook, grey walls, concrete flooring, a built-in media unit and grey floors.
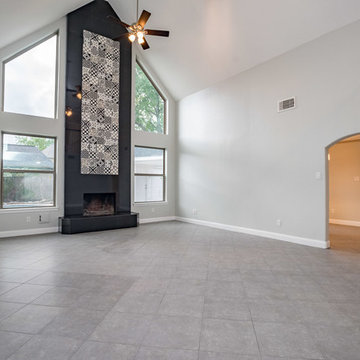
Ammar Selo
Inspiration for an expansive modern formal open plan living room in Houston with grey walls, ceramic flooring, a standard fireplace, a tiled fireplace surround and no tv.
Inspiration for an expansive modern formal open plan living room in Houston with grey walls, ceramic flooring, a standard fireplace, a tiled fireplace surround and no tv.
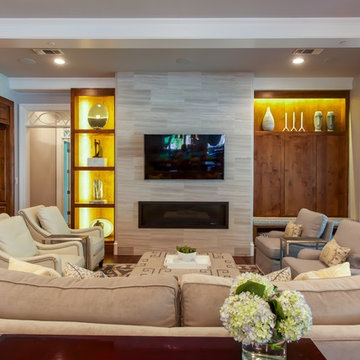
This living/dining room combined is open and airy to the sliding glass doors leading to the covered patio. A great place to entertain, yet relax and enjoy the beauty.
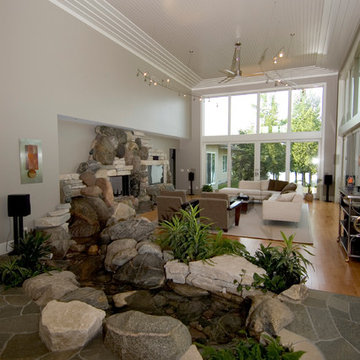
Indoor Water Feature
Interiors Inc.
This is an example of an expansive eclectic open plan living room in Grand Rapids with grey walls, slate flooring, a standard fireplace, a stone fireplace surround and a built-in media unit.
This is an example of an expansive eclectic open plan living room in Grand Rapids with grey walls, slate flooring, a standard fireplace, a stone fireplace surround and a built-in media unit.

18' tall living room with coffered ceiling and fireplace
Photo of an expansive modern formal open plan living room in Other with grey walls, ceramic flooring, a standard fireplace, a stone fireplace surround, grey floors, a coffered ceiling and panelled walls.
Photo of an expansive modern formal open plan living room in Other with grey walls, ceramic flooring, a standard fireplace, a stone fireplace surround, grey floors, a coffered ceiling and panelled walls.
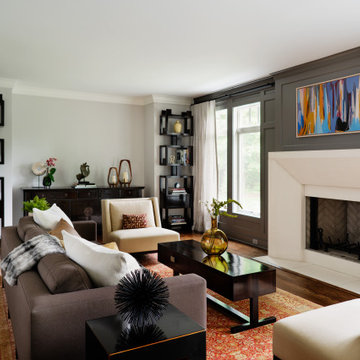
Design ideas for an expansive classic formal open plan living room in New York with grey walls, medium hardwood flooring, a standard fireplace, a concrete fireplace surround and no tv.
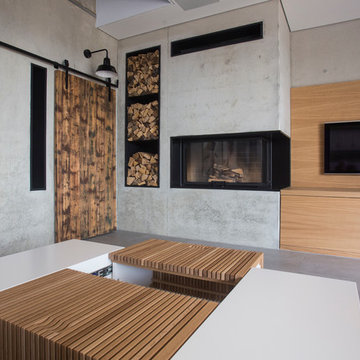
Bildrechte Ingo Klinger
Photo of an expansive modern open plan living room in Leipzig with grey walls, a corner fireplace and a concrete fireplace surround.
Photo of an expansive modern open plan living room in Leipzig with grey walls, a corner fireplace and a concrete fireplace surround.
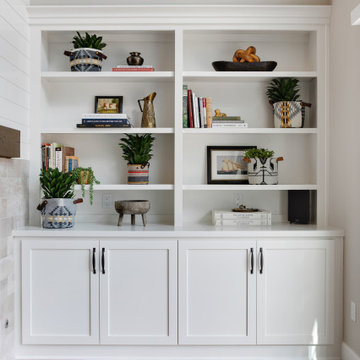
Function meets style with this stunning built-in bookshelf and storage unit, the perfect solution for keeping your space organized and beautifully curated.
Expansive Living Room with Grey Walls Ideas and Designs
7