Expansive Living Room with Grey Walls Ideas and Designs
Refine by:
Budget
Sort by:Popular Today
41 - 60 of 2,388 photos
Item 1 of 3

Inspiration for an expansive modern mezzanine living room in Other with grey walls, light hardwood flooring, a ribbon fireplace, a wall mounted tv, brown floors, a vaulted ceiling and a tiled fireplace surround.
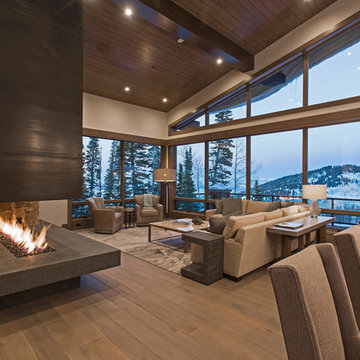
Floor-to-ceiling windows offer stunning views of the surrounding mountains throughout the year.
Design ideas for an expansive contemporary formal open plan living room in Salt Lake City with grey walls, medium hardwood flooring, a two-sided fireplace, a metal fireplace surround and no tv.
Design ideas for an expansive contemporary formal open plan living room in Salt Lake City with grey walls, medium hardwood flooring, a two-sided fireplace, a metal fireplace surround and no tv.
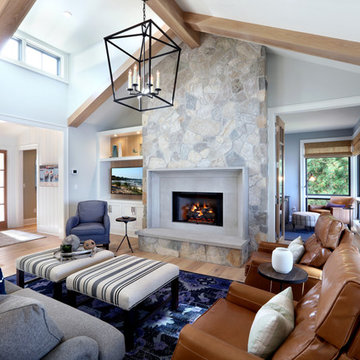
Living Room
Expansive nautical open plan living room in Grand Rapids with grey walls, light hardwood flooring, a standard fireplace, a stone fireplace surround and a built-in media unit.
Expansive nautical open plan living room in Grand Rapids with grey walls, light hardwood flooring, a standard fireplace, a stone fireplace surround and a built-in media unit.

Full design of all Architectural details and finishes with turn-key furnishings and styling throughout with this Grand Living room.
Photography by Carlson Productions, LLC
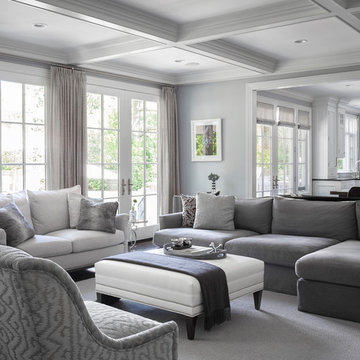
Short Hills NJ Home.
Design by Ruth Richards Interiors.
Photographs © Robert Granoff
Expansive classic formal open plan living room in New York with grey walls and dark hardwood flooring.
Expansive classic formal open plan living room in New York with grey walls and dark hardwood flooring.
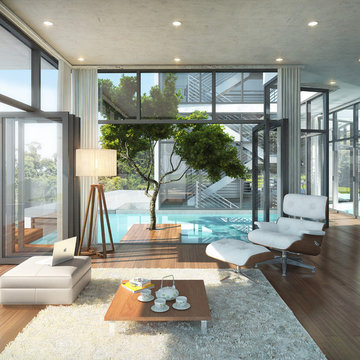
This is an example of an expansive contemporary open plan living room in New York with grey walls, no tv and medium hardwood flooring.
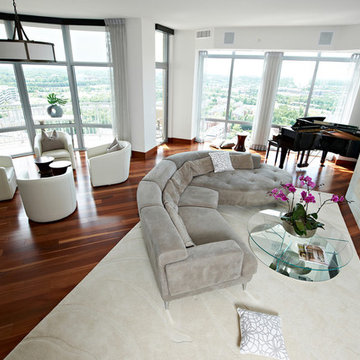
Scenic views give this lofty living space instant appeal. Cool muted tones and an open floor plan speak to relaxed luxury and easy living.
Tom Turk Piratical Photography

This Naples home was the typical Florida Tuscan Home design, our goal was to modernize the design with cleaner lines but keeping the Traditional Moulding elements throughout the home. This is a great example of how to de-tuscanize your home.
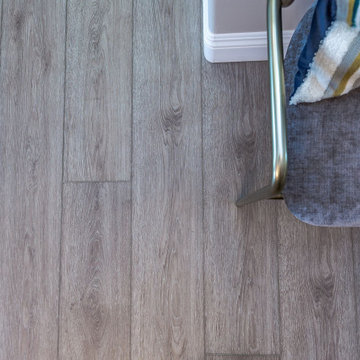
Arlo Signature from the Modin Rigid LVP Collection - Modern and spacious. A light grey wire-brush serves as the perfect canvass for almost any contemporary space.
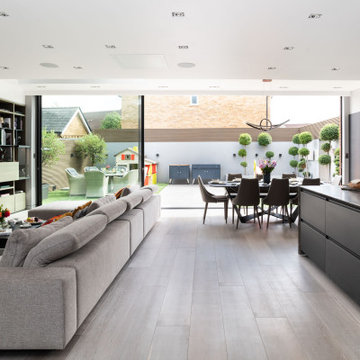
Design ideas for an expansive contemporary open plan living room in London with grey walls, light hardwood flooring, no fireplace, a wall mounted tv and beige floors.
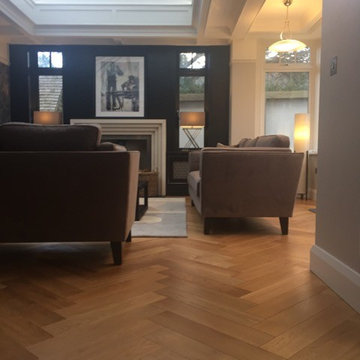
For this house renovation in Sussex the owners wanted to create a simple timeless and elegant interior.
With a palette of muted tones and the utilisation of a small number of key furniture pieces the interior is luxurious yet understated.
The use of wider herringbone brings an up-to-date version of a classic floor.
Prime oak engineered herringbone block in larger format was used throughout the open living space. The blocks were installed and finished in situ.
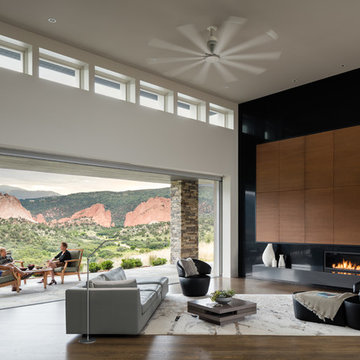
Exquisite views are the focal point of every room, and the expansive great room features a 22-foot sliding NanaWall that opens up to the outdoor living space.
David Lauer Photography
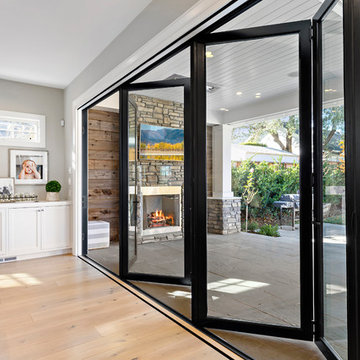
A modern farmhouse style home enjoys an extended living space created by AG Millworks Bi-Fold Patio Doors.
Photo by Danny Chung
Design ideas for an expansive rural open plan living room in Los Angeles with grey walls, light hardwood flooring, a wooden fireplace surround and a wall mounted tv.
Design ideas for an expansive rural open plan living room in Los Angeles with grey walls, light hardwood flooring, a wooden fireplace surround and a wall mounted tv.
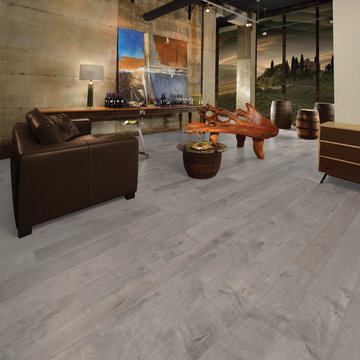
This is an example of an expansive contemporary open plan living room in Los Angeles with grey walls, light hardwood flooring, no fireplace, no tv and grey floors.
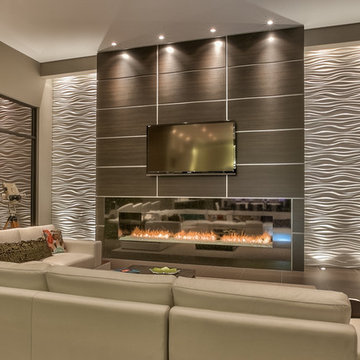
Home Built by Arjay Builders Inc.
Photo by Amoura Productions
Design ideas for an expansive contemporary open plan living room in Omaha with grey walls, a ribbon fireplace, a wall mounted tv, a home bar, a metal fireplace surround and brown floors.
Design ideas for an expansive contemporary open plan living room in Omaha with grey walls, a ribbon fireplace, a wall mounted tv, a home bar, a metal fireplace surround and brown floors.
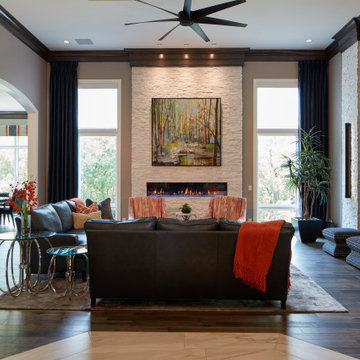
This is an example of an expansive classic open plan living room in Omaha with medium hardwood flooring, a ribbon fireplace, a stone fireplace surround, a wall mounted tv, brown floors and grey walls.
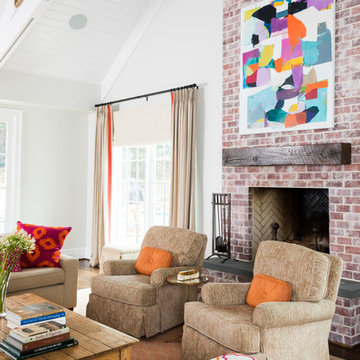
Laura Negri Childers
This is an example of an expansive classic open plan living room in Atlanta with dark hardwood flooring, a standard fireplace, a brick fireplace surround, brown floors and grey walls.
This is an example of an expansive classic open plan living room in Atlanta with dark hardwood flooring, a standard fireplace, a brick fireplace surround, brown floors and grey walls.
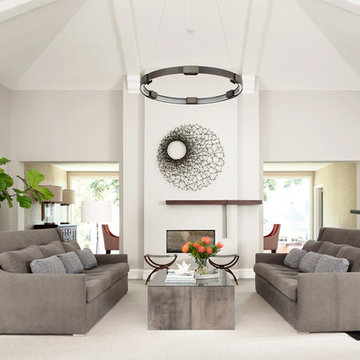
Inspiration for an expansive contemporary formal enclosed living room in San Francisco with grey walls, a two-sided fireplace, a plastered fireplace surround and medium hardwood flooring.
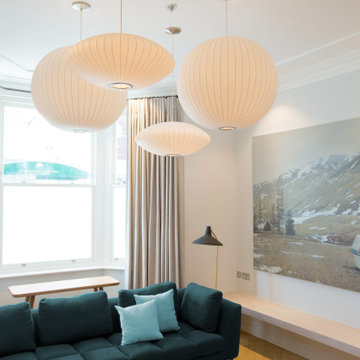
Contemporary family living room with Nordic styling. The corner sofa is from B&B Italia, mixed with a contemporary coffee table by Established and Sons an arrangement of multi-drop George Nelson Bubble pendants, lighting design by My-Studio.

A soaring two story ceiling and contemporary double sided fireplace already make us drool. The vertical use of the tile on the chimney draws the eye up. We added plenty of seating making this the perfect spot for entertaining.
Expansive Living Room with Grey Walls Ideas and Designs
3