Expansive Living Room with Grey Walls Ideas and Designs
Refine by:
Budget
Sort by:Popular Today
61 - 80 of 2,388 photos
Item 1 of 3

This is an example of an expansive urban formal open plan living room in Moscow with grey walls, a two-sided fireplace, a concrete fireplace surround, carpet and grey floors.
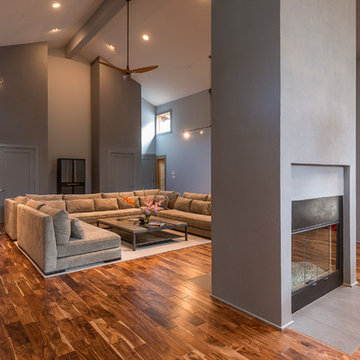
This is an example of an expansive modern open plan living room in Other with grey walls, medium hardwood flooring, a two-sided fireplace, a plastered fireplace surround and a wall mounted tv.
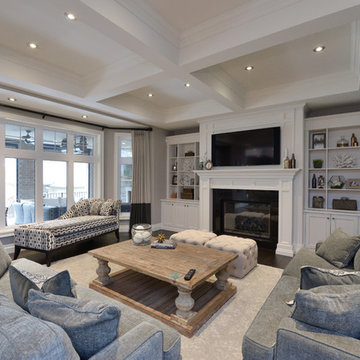
This is an example of an expansive contemporary open plan living room in Toronto with a reading nook, grey walls, dark hardwood flooring, a standard fireplace, a wooden fireplace surround, a wall mounted tv and brown floors.
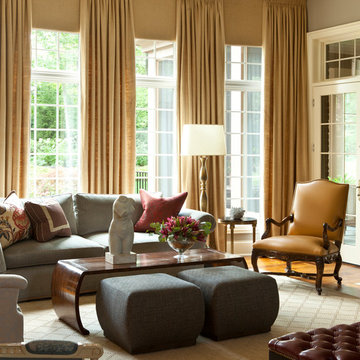
Marshall Morgan Erb Design Inc.
Photo: Nick Johnson
This is an example of an expansive classic formal enclosed living room in Chicago with grey walls, medium hardwood flooring, a wooden fireplace surround and a wall mounted tv.
This is an example of an expansive classic formal enclosed living room in Chicago with grey walls, medium hardwood flooring, a wooden fireplace surround and a wall mounted tv.
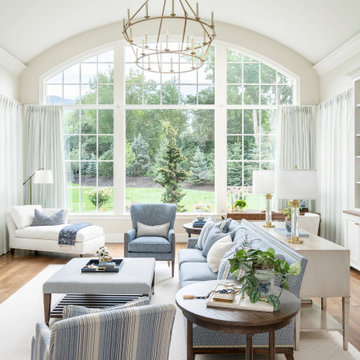
Photo of an expansive classic living room in Salt Lake City with grey walls, medium hardwood flooring, a standard fireplace, a stone fireplace surround, a wall mounted tv and brown floors.

The great room and dining room has a grand rustic stone fireplace-pine walls-pine log furniture -rugs and wood flooring overlooking tall pines and views of the ski mountain and surrounding valleys.
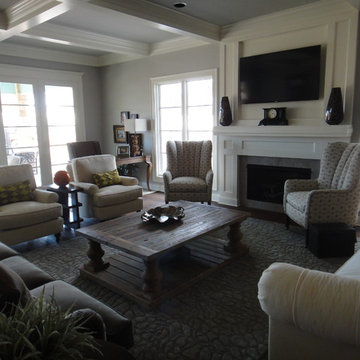
Claudia Shannon
Design ideas for an expansive classic open plan living room in Other with grey walls, dark hardwood flooring, a standard fireplace, a wooden fireplace surround and a wall mounted tv.
Design ideas for an expansive classic open plan living room in Other with grey walls, dark hardwood flooring, a standard fireplace, a wooden fireplace surround and a wall mounted tv.
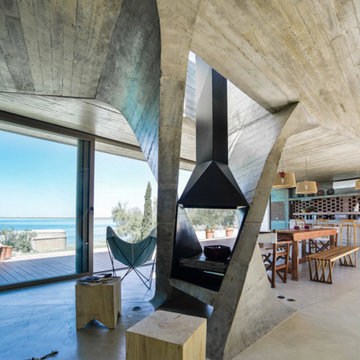
Photo of an expansive contemporary formal open plan living room in Frankfurt with grey walls, a hanging fireplace and concrete flooring.
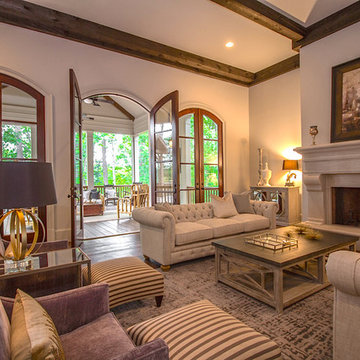
Expansive screen porch just steps away.
Photo of an expansive classic formal enclosed living room in Atlanta with grey walls, dark hardwood flooring, a standard fireplace and a stone fireplace surround.
Photo of an expansive classic formal enclosed living room in Atlanta with grey walls, dark hardwood flooring, a standard fireplace and a stone fireplace surround.
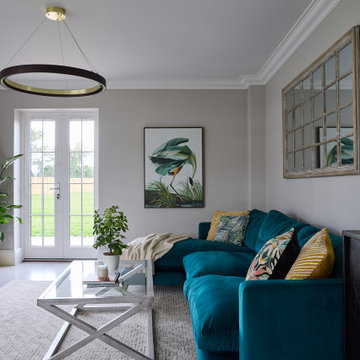
Open plan living space, modern and colourful
Design ideas for an expansive contemporary open plan living room in Essex with grey walls, porcelain flooring, no fireplace, a wall mounted tv and grey floors.
Design ideas for an expansive contemporary open plan living room in Essex with grey walls, porcelain flooring, no fireplace, a wall mounted tv and grey floors.
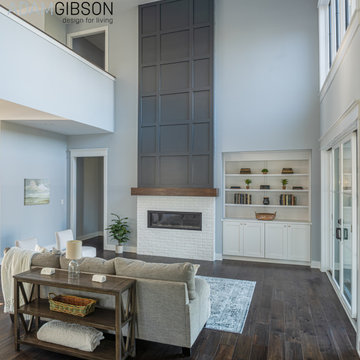
A two-story great room overlooking an expansive yard.
Photo of an expansive contemporary open plan living room in Indianapolis with grey walls, medium hardwood flooring, a ribbon fireplace and a concealed tv.
Photo of an expansive contemporary open plan living room in Indianapolis with grey walls, medium hardwood flooring, a ribbon fireplace and a concealed tv.
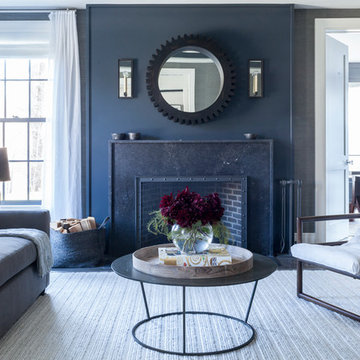
Interior Design, Custom Furniture Design, & Art Curation by Chango & Co.
Photography by Raquel Langworthy
See the project in Architectural Digest
Design ideas for an expansive classic formal open plan living room in New York with grey walls, dark hardwood flooring, a standard fireplace, a stone fireplace surround, no tv and feature lighting.
Design ideas for an expansive classic formal open plan living room in New York with grey walls, dark hardwood flooring, a standard fireplace, a stone fireplace surround, no tv and feature lighting.
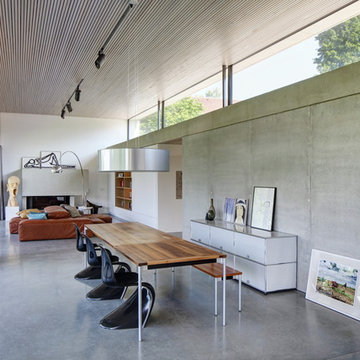
Der Wunsch unserer Bauherrschaft war es ein Haus zu planen, das alle Räume auf einer Ebene vereint. In das räumliche Konzept wurde das bestehende Garagengebäude, welches ehemals Teil eines Wohnhauses war, miteingebunden. Das neue Wohnhaus platziert sich bewusst zentral auf dem Grundstück, um allen Räumen einen adäquaten Bezug zum Aussenraum zu bieten. Der Bezug wird durch allseitig eingeschnittene Terrassen verstärkt, sodass Gebäudevolumen und Freiraum in einem ständigen Dialog stehen. Die Zäsuren bilden in der Logik des Entwurfs die belichteten Fassadenflächen für die Wohnräume, während im Kontrast dazu die massiv geschlossenen Wandteile stehen. Die innere Organisation differenziert in der Gebäudestaffelung zwischen privaten und gemeinschaftlichen Lebensbereichen. Zwischen den beiden Bereichen liegt de
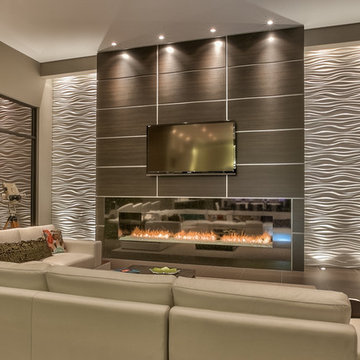
Home Built by Arjay Builders Inc.
Photo by Amoura Productions
Design ideas for an expansive contemporary open plan living room in Omaha with grey walls, a ribbon fireplace, a wall mounted tv, a home bar, a metal fireplace surround and brown floors.
Design ideas for an expansive contemporary open plan living room in Omaha with grey walls, a ribbon fireplace, a wall mounted tv, a home bar, a metal fireplace surround and brown floors.
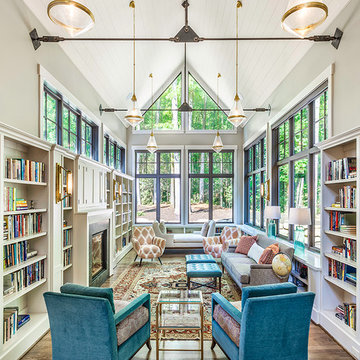
This is an example of an expansive retro open plan living room in Other with a reading nook, grey walls, dark hardwood flooring, brown floors, a standard fireplace, a wooden fireplace surround and a concealed tv.
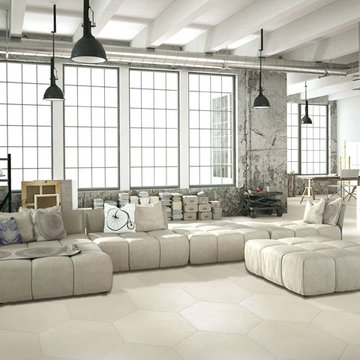
BASICS White - Hexagon 24"
This is an example of an expansive urban open plan living room in Manchester with grey walls and ceramic flooring.
This is an example of an expansive urban open plan living room in Manchester with grey walls and ceramic flooring.
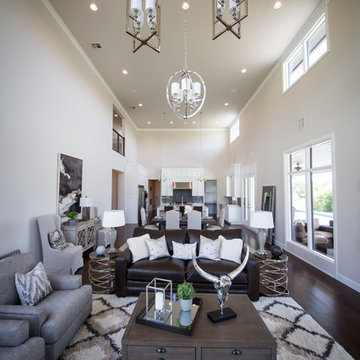
Design ideas for an expansive modern open plan living room in Other with grey walls, dark hardwood flooring, a standard fireplace, a wooden fireplace surround and a wall mounted tv.
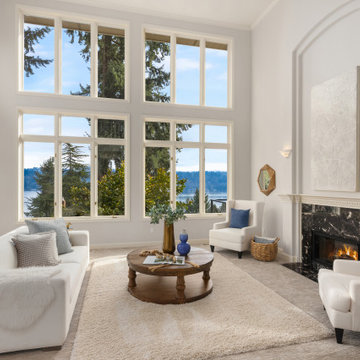
Sparkling Views. Spacious Living. Soaring Windows. Welcome to this light-filled, special Mercer Island home.
This is an example of an expansive traditional formal living room in Seattle with grey walls, carpet, a stone fireplace surround, no tv and grey floors.
This is an example of an expansive traditional formal living room in Seattle with grey walls, carpet, a stone fireplace surround, no tv and grey floors.
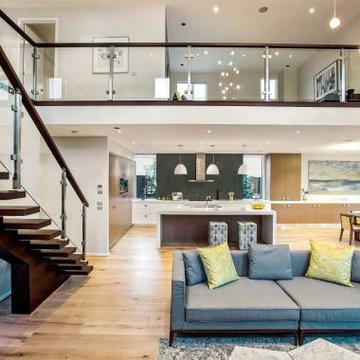
Open living kitchen dining in Display home in Melbourne suburbs.
Glass balustrade with timber rail and matching suspended timber treads frame the huge open spaces and double height ceiling.
Looking past the grey sofa to the walnut dining table and leather chairs, you can see the white Italian pendant light as if its a floating sculpture over the Dining Table and a specially commissioned large canvas in between the built-in cabinetry.
Views to the first floor include the built-in bookcase on the landing and the open Rumpus Room above. The Master Bedroom is like a jewel in a glass case off to the right and houses a luxurious Ensuite and WIR.
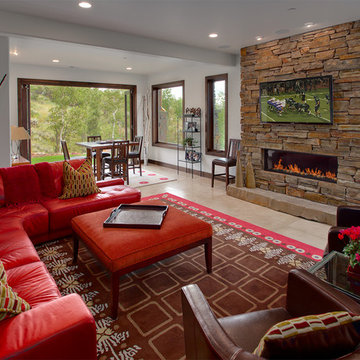
Douglas Knight Construction
Expansive classic formal open plan living room in Salt Lake City with grey walls, a ribbon fireplace, a stone fireplace surround, a wall mounted tv and ceramic flooring.
Expansive classic formal open plan living room in Salt Lake City with grey walls, a ribbon fireplace, a stone fireplace surround, a wall mounted tv and ceramic flooring.
Expansive Living Room with Grey Walls Ideas and Designs
4