Expansive Living Room with Porcelain Flooring Ideas and Designs
Refine by:
Budget
Sort by:Popular Today
101 - 120 of 945 photos
Item 1 of 3
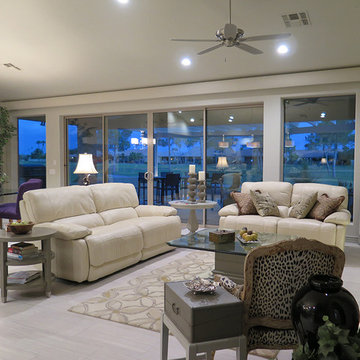
the location on the golf course was key to buying this home - unfortunately the original back wall consisted of a single sliding door flanked by windows - the 31' wall was re-engineering and two 8' sliding doors and two 4'x8' stationary windows were installed to maximizes the golf course views. Terry Harrison
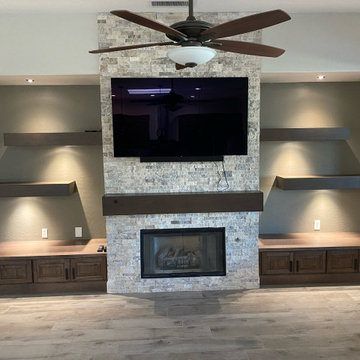
Multi room remodel features traditional details in the living areas with plank tile flooring, stone feature wall, and knotty Wellborn Cabinets in Java.
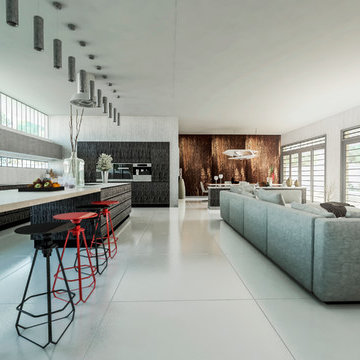
Expansive modern open plan living room in Milan with a home bar, multi-coloured walls, porcelain flooring, a wall mounted tv and white floors.
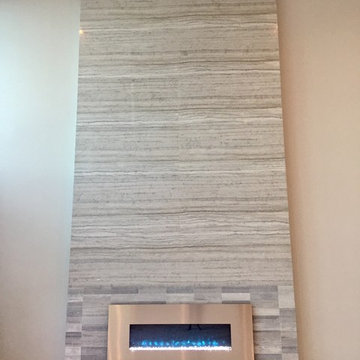
Hard to see, but the bottom portion of the marble has 4 different textures on it. The scale is deceiving -- it's almost 20' tall! Also, the floors are new porcelain wood planks. Stunning!
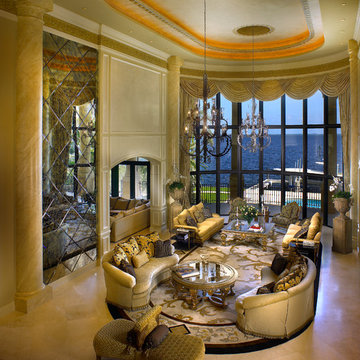
This is an example of an expansive mediterranean formal open plan living room in Miami with beige walls, porcelain flooring, no tv and beige floors.
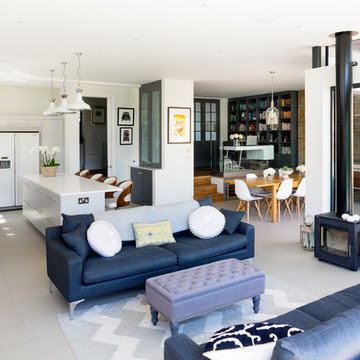
Photo Credit : Andy Beasley
A light kitchen allows the space to breathe and are offset against the dark grey of the sideboard and shelving. Also contrasted with a dark grey sofa from Made.com (Medini 3 sofa in anthracite grey £699) and the paler grey ottoman (Made.com Bouji Ottoman in grey slate £169) creates a room with depth. The rug is a graphic pattern which brings this sophisticated home a touch of fun.
Wall colour - Farrow & Ball Strong White
Kitchen Colour - Farrow & Ball Pavilion Grey
Kitchen - Linear range from Harvey Jones (from £25,000)
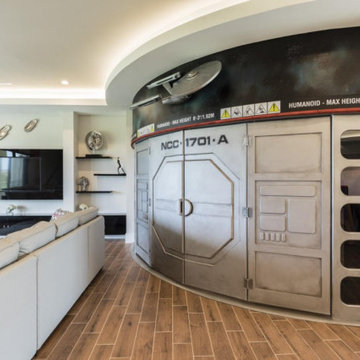
Custom Star Trek Themed Home Theater!
Reunion Resort
Kissimmee FL
Landmark Custom Builder & Remodeling
Expansive modern enclosed living room in Orlando with white walls, porcelain flooring, a wall mounted tv and brown floors.
Expansive modern enclosed living room in Orlando with white walls, porcelain flooring, a wall mounted tv and brown floors.
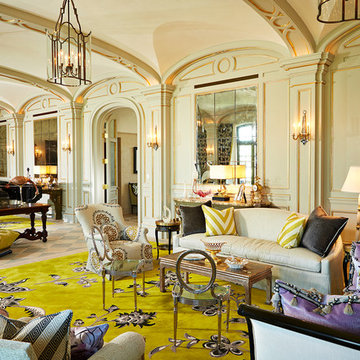
Photography by Jorge Alvarez.
Inspiration for an expansive traditional formal open plan living room in Tampa with beige walls, porcelain flooring, no fireplace, no tv and multi-coloured floors.
Inspiration for an expansive traditional formal open plan living room in Tampa with beige walls, porcelain flooring, no fireplace, no tv and multi-coloured floors.
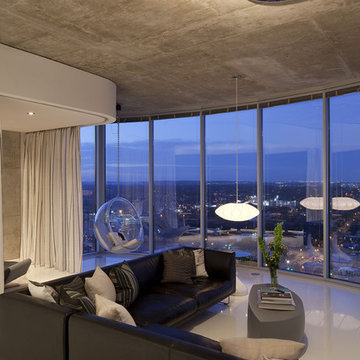
Project by Dick Clark Architecture of Austin Texas
This is an example of an expansive contemporary open plan living room curtain in Austin with grey walls, porcelain flooring, no fireplace and a wall mounted tv.
This is an example of an expansive contemporary open plan living room curtain in Austin with grey walls, porcelain flooring, no fireplace and a wall mounted tv.
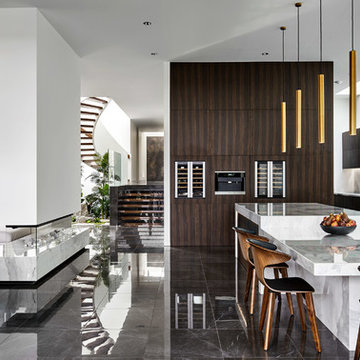
Peter Clarke
Inspiration for an expansive contemporary open plan living room in Melbourne with white walls, porcelain flooring, a two-sided fireplace, a stone fireplace surround and grey floors.
Inspiration for an expansive contemporary open plan living room in Melbourne with white walls, porcelain flooring, a two-sided fireplace, a stone fireplace surround and grey floors.
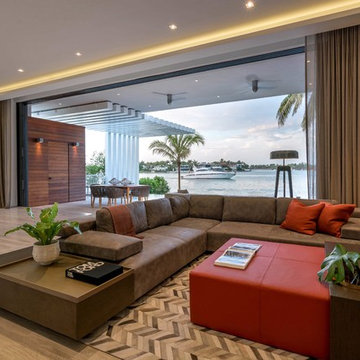
Design ideas for an expansive contemporary open plan living room in Miami with grey walls, porcelain flooring, no fireplace, a wall mounted tv and beige floors.
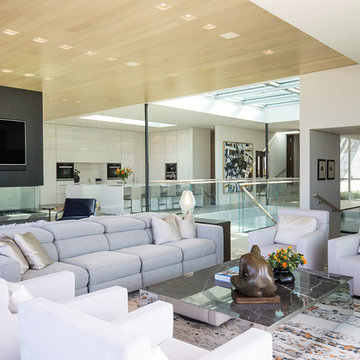
Trousdale Beverly Hills modern home luxury open plan living room. Photo by Jason Speth.
Expansive modern formal and grey and white mezzanine living room in Los Angeles with white walls, porcelain flooring, a two-sided fireplace, a stacked stone fireplace surround, a wall mounted tv, white floors and a drop ceiling.
Expansive modern formal and grey and white mezzanine living room in Los Angeles with white walls, porcelain flooring, a two-sided fireplace, a stacked stone fireplace surround, a wall mounted tv, white floors and a drop ceiling.
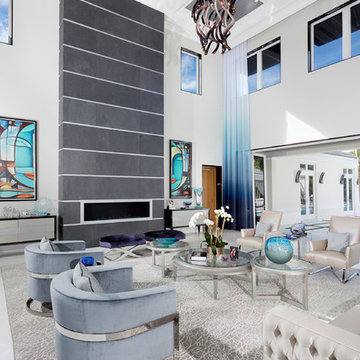
ibi Designs
Design ideas for an expansive formal enclosed living room in Miami with white walls, porcelain flooring, a ribbon fireplace, a metal fireplace surround, no tv and white floors.
Design ideas for an expansive formal enclosed living room in Miami with white walls, porcelain flooring, a ribbon fireplace, a metal fireplace surround, no tv and white floors.
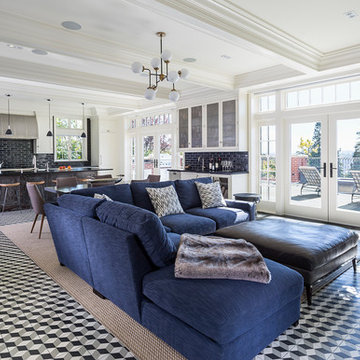
Overlooking the San Francisco skyline, this home was transformed by the JWH Design Team when the series of large doors and skylights were designed across the rear.
Talented Designer, Jon De La Cruz, pulled all the finishes and furniture together to create a fabulous home for this young family.
Jennifer Howard, Custom Cabinetry
Jon De La Cruz, Interior Designer

This is large format Ames Tile metallic series bronze, 24"by48" glazed porcelain tile. The fireplace is my montigo.
Nestled into the trees, the simple forms of this home seem one with nature. Designed to collect rainwater and exhaust the home’s warm air in the summer, the double-incline roof is defined by exposed beams of beautiful Douglas fir. The Original plan was designed with a growing family in mind, but also works well for this client’s destination location and entertaining guests. The 3 bedroom, 3 bath home features en suite bedrooms on both floors. In the great room, an operable wall of glass opens the house onto a shaded deck, with spectacular views of Center Bay on Gambier Island. Above - the peninsula sitting area is the perfect tree-fort getaway, for conversation and relaxing. Open to the fireplace below and the trees beyond, it is an ideal go-away place to inspire and be inspired.
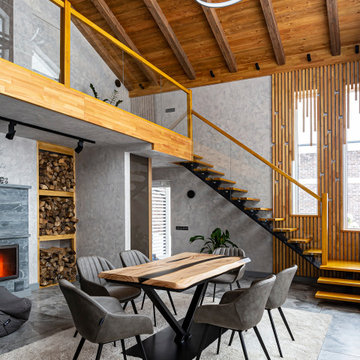
Гостевой дом (баня) с двумя спальнями. Автор проекта: Ольга Перелыгина
Design ideas for an expansive contemporary open plan living room in Saint Petersburg with grey walls, porcelain flooring, a standard fireplace, a stone fireplace surround and grey floors.
Design ideas for an expansive contemporary open plan living room in Saint Petersburg with grey walls, porcelain flooring, a standard fireplace, a stone fireplace surround and grey floors.
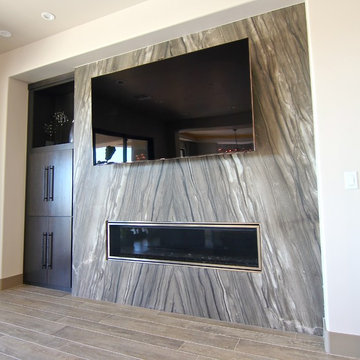
This 5687 sf home was a major renovation including significant modifications to exterior and interior structural components, walls and foundations. Included were the addition of several multi slide exterior doors, windows, new patio cover structure with master deck, climate controlled wine room, master bath steam shower, 4 new gas fireplace appliances and the center piece- a cantilever structural steel staircase with custom wood handrail and treads.
A complete demo down to drywall of all areas was performed excluding only the secondary baths, game room and laundry room where only the existing cabinets were kept and refinished. Some of the interior structural and partition walls were removed. All flooring, counter tops, shower walls, shower pans and tubs were removed and replaced.
New cabinets in kitchen and main bar by Mid Continent. All other cabinetry was custom fabricated and some existing cabinets refinished. Counter tops consist of Quartz, granite and marble. Flooring is porcelain tile and marble throughout. Wall surfaces are porcelain tile, natural stacked stone and custom wood throughout. All drywall surfaces are floated to smooth wall finish. Many electrical upgrades including LED recessed can lighting, LED strip lighting under cabinets and ceiling tray lighting throughout.
The front and rear yard was completely re landscaped including 2 gas fire features in the rear and a built in BBQ. The pool tile and plaster was refinished including all new concrete decking.
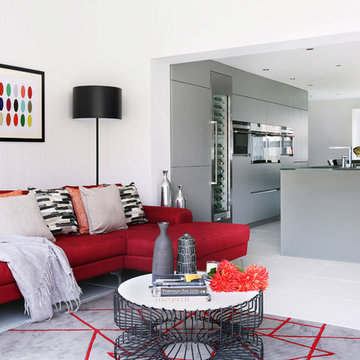
In the family area, furnishings were kept simple but with strong styling lines, a bright red retro styled sofa with chaise end and a rug together with a statement Flos spun floor lamp and bright artworks, warm up the area. A limited palette of greys, creams, blacks and reds added drama to the space.
The kitchen was designed to give a real wow factor. A dramatic 3.7m long central island wrapped in statement dove grey frosted glass was installed and under lit with LED strips. The island houses the double sink, with waste disposer, water softener, pop up sockets, induction hob with downdraft extractor and a breakfast bar at one end. An impressive bank of tall units sits against the back wall with 2 ovens, microwave, steam oven and a large wine fridge. At one end there are pocket doors that fold back to reveal, toaster, mixer and all paraphernalia that usually clutter the worktop. This can be closed when not required, keeping the look sleek and visually pure.
Photography : Alex Maguire Photography.
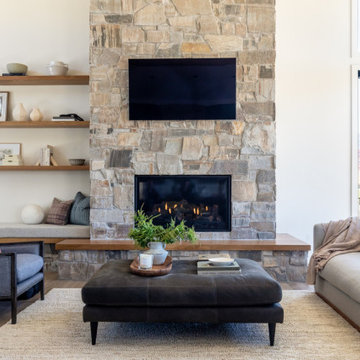
Expansive classic formal open plan living room in Salt Lake City with white walls, porcelain flooring, a standard fireplace, a stone fireplace surround, a wall mounted tv, beige floors and a vaulted ceiling.
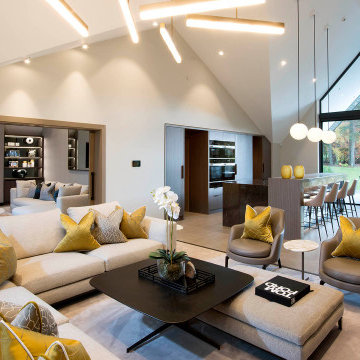
Our bespoke interiors architecture helped create this open plan kitchen, living dining area briefed on lifting a mood from Armani Hotels.
Photo of an expansive contemporary open plan living room in Manchester with white walls, porcelain flooring, brown floors, a vaulted ceiling and feature lighting.
Photo of an expansive contemporary open plan living room in Manchester with white walls, porcelain flooring, brown floors, a vaulted ceiling and feature lighting.
Expansive Living Room with Porcelain Flooring Ideas and Designs
6