Expansive Living Room with Porcelain Flooring Ideas and Designs
Refine by:
Budget
Sort by:Popular Today
141 - 160 of 945 photos
Item 1 of 3
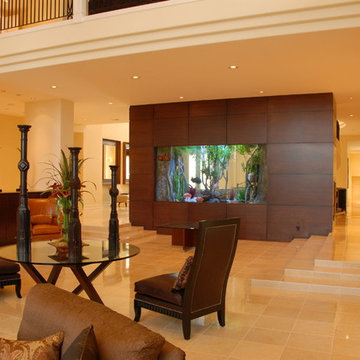
2700 gallon 144"L x 60"W x 72"H room divider with custom Amazon River insert.
The Fish Gallery
Design ideas for an expansive contemporary formal open plan living room in Houston with beige walls, porcelain flooring, no fireplace, no tv and beige floors.
Design ideas for an expansive contemporary formal open plan living room in Houston with beige walls, porcelain flooring, no fireplace, no tv and beige floors.
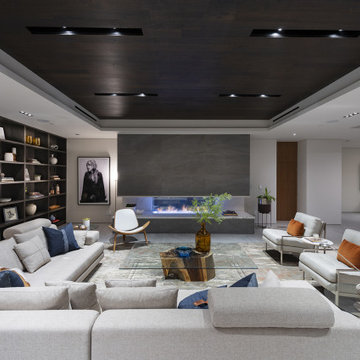
Los Tilos Hollywood Hills modern family home open plan living room. Photo by William MacCollum.
Expansive modern formal open plan living room in Los Angeles with white walls, porcelain flooring, a standard fireplace, a stone fireplace surround, white floors and a drop ceiling.
Expansive modern formal open plan living room in Los Angeles with white walls, porcelain flooring, a standard fireplace, a stone fireplace surround, white floors and a drop ceiling.

Expansive contemporary formal open plan living room in Orange County with white walls, porcelain flooring, a ribbon fireplace, a tiled fireplace surround, no tv and beige floors.
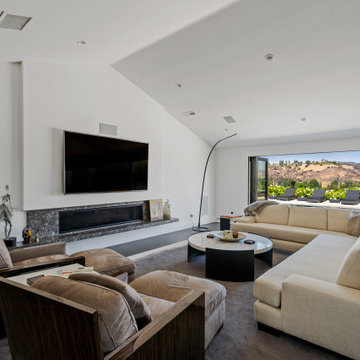
Taking in the panoramic views of this Modern Mediterranean Resort while dipping into its luxurious pool feels like a getaway tucked into the hills of Westlake Village. Although, this home wasn’t always so inviting. It originally had the view to impress guests but no space to entertain them.
One day, the owners ran into a sign that it was time to remodel their home. Quite literally, they were walking around their neighborhood and saw a JRP Design & Remodel sign in someone’s front yard.
They became our clients, and our architects drew up a new floorplan for their home. It included a massive addition to the front and a total reconfiguration to the backyard. These changes would allow us to create an entry, expand the small living room, and design an outdoor living space in the backyard. There was only one thing standing in the way of all of this – a mountain formed out of solid rock. Our team spent extensive time chipping away at it to reconstruct the home’s layout. Like always, the hard work was all worth it in the end for our clients to have their dream home!
Luscious landscaping now surrounds the new addition to the front of the home. Its roof is topped with red clay Spanish tiles, giving it a Mediterranean feel. Walking through the iron door, you’re welcomed by a new entry where you can see all the way through the home to the backyard resort and all its glory, thanks to the living room’s LaCantina bi-fold door.
A transparent fence lining the back of the property allows you to enjoy the hillside view without any obstruction. Within the backyard, a 38-foot long, deep blue modernized pool gravitates you to relaxation. The Baja shelf inside it is a tempting spot to lounge in the water and keep cool, while the chairs nearby provide another option for leaning back and soaking up the sun.
On a hot day or chilly night, guests can gather under the sheltered outdoor living space equipped with ceiling fans and heaters. This space includes a kitchen with Stoneland marble countertops and a 42-inch Hestan barbeque. Next to it, a long dining table awaits a feast. Additional seating is available by the TV and fireplace.
From the various entertainment spots to the open layout and breathtaking views, it’s no wonder why the owners love to call their home a “Modern Mediterranean Resort.”
Photographer: Andrew Orozco
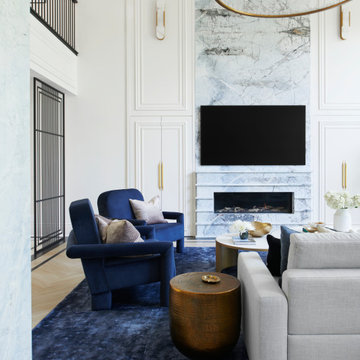
Photo of an expansive contemporary mezzanine living room in Toronto with white walls, porcelain flooring, a ribbon fireplace, a stone fireplace surround, beige floors and a coffered ceiling.
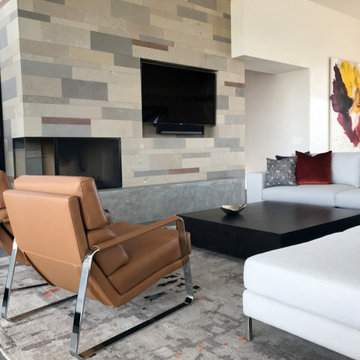
Mid-century Modern home - Great Room with NM Travertine stone fireplace and concrete hearth. Mid-century modern furniture. Painting by Dirk DeBruyker.
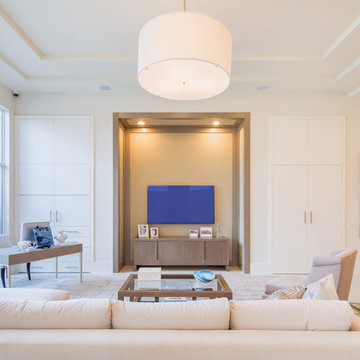
Incredible great room with enormous built in cabinetry. That tv is 75" but looks small in the scope of the room. This magnificent room is brightened by floor to ceiling windows overlooking the lushly landscaped back yard.
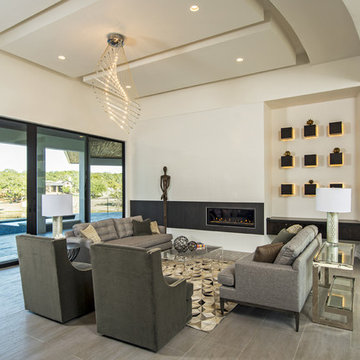
Merrick Ales Photography
Design ideas for an expansive contemporary open plan living room in Austin with white walls, porcelain flooring, a ribbon fireplace, a tiled fireplace surround and no tv.
Design ideas for an expansive contemporary open plan living room in Austin with white walls, porcelain flooring, a ribbon fireplace, a tiled fireplace surround and no tv.
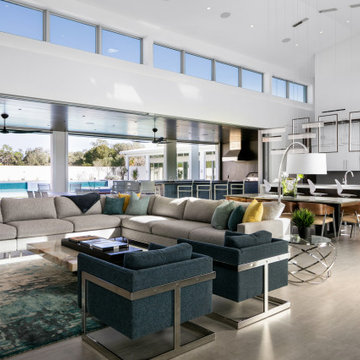
Expansive contemporary open plan living room in Tampa with white walls, porcelain flooring, a ribbon fireplace, a stacked stone fireplace surround, a wall mounted tv, grey floors and a vaulted ceiling.
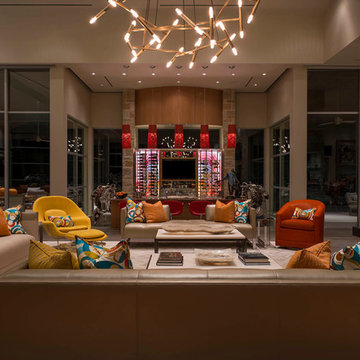
Danny Piassick
Expansive midcentury open plan living room in Austin with beige walls, porcelain flooring, a two-sided fireplace, a stone fireplace surround and a wall mounted tv.
Expansive midcentury open plan living room in Austin with beige walls, porcelain flooring, a two-sided fireplace, a stone fireplace surround and a wall mounted tv.
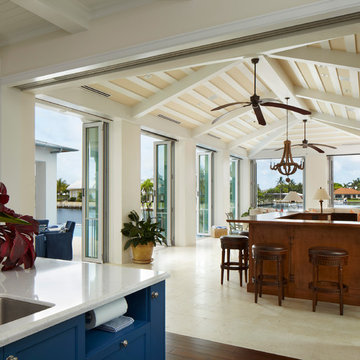
The Florida room bar seen from the kitchen. Divided from the house via ceiling to floor sliding glass doors, the entire room opens to the exterior via accordion style glass doors so it can be used as either an indoor or outdoor space.
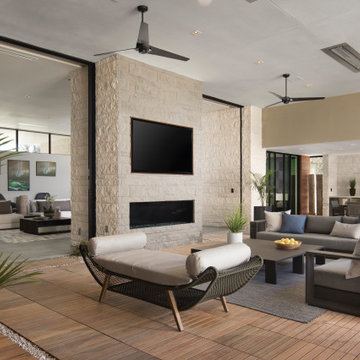
Expansive living room with clerestory windows. Custom designed interior brick walls add textured to this sophisticated space. Furniture custom designed to fit the expansive space. Wall mounted television is installed in a teak framed niche.
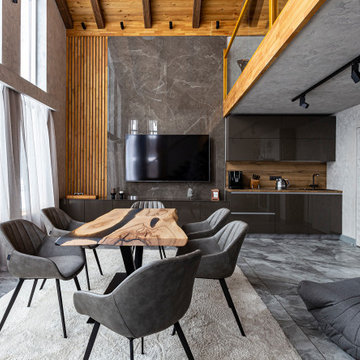
Гостевой дом (баня) с двумя спальнями. Автор проекта: Ольга Перелыгина
This is an example of an expansive contemporary open plan living room in Saint Petersburg with grey walls, porcelain flooring, a standard fireplace, a stone fireplace surround, a wall mounted tv, grey floors and panelled walls.
This is an example of an expansive contemporary open plan living room in Saint Petersburg with grey walls, porcelain flooring, a standard fireplace, a stone fireplace surround, a wall mounted tv, grey floors and panelled walls.
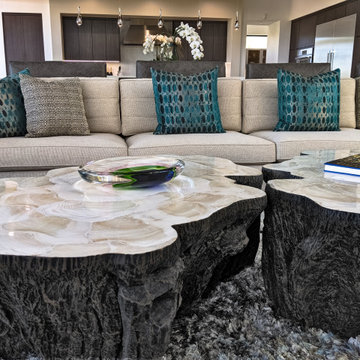
An absolute residential fantasy. This custom modern Blue Heron home with a diligent vision- completely curated FF&E inspired by water, organic materials, plenty of textures, and nods to Chanel couture tweeds and craftsmanship. Custom lighting, furniture, mural wallcovering, and more. This is just a sneak peek, with more to come.
This most humbling accomplishment is due to partnerships with THE MOST FANTASTIC CLIENTS, perseverance of some of the best industry professionals pushing through in the midst of a pandemic.
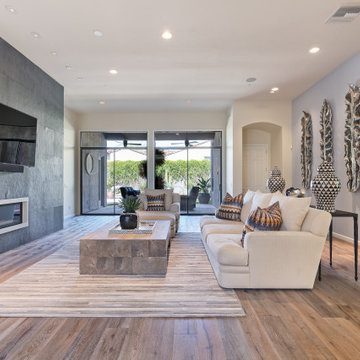
This beautiful space is light and inviting. White with soft blue and touches of eclectic well traveled accessories tells the story.
Drama and Graphic impact.
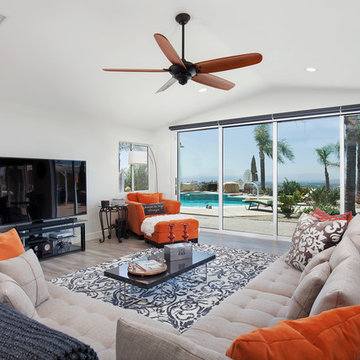
This large kitchen remodel was an addition project with these large sliding doors for an expansive great room and kitchen. Photos by Preview First
Inspiration for an expansive modern open plan living room in San Diego with white walls, porcelain flooring, a freestanding tv and grey floors.
Inspiration for an expansive modern open plan living room in San Diego with white walls, porcelain flooring, a freestanding tv and grey floors.
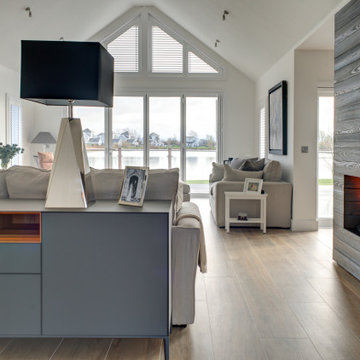
Rimadesio ‘Self Up’ handleless furniture, in matt grey glass with walnut inserts, complements the flat panel surfaces of the bulthaup b3 kitchen.
Photo of an expansive modern open plan living room in Gloucestershire with white walls, porcelain flooring, a two-sided fireplace, a timber clad chimney breast and a freestanding tv.
Photo of an expansive modern open plan living room in Gloucestershire with white walls, porcelain flooring, a two-sided fireplace, a timber clad chimney breast and a freestanding tv.
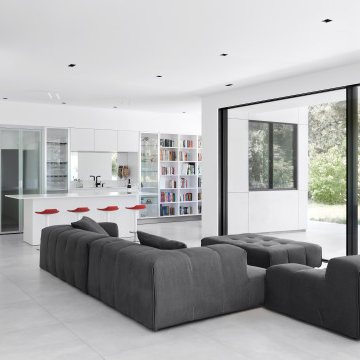
Expansive contemporary open plan living room in San Francisco with porcelain flooring, grey floors and white walls.

This Italian Masterpiece features a beautifully decorated living room with neutral tones. A beige sectional sofa sits in the center facing the built-in fireplace. A crystal chandelier hangs from the custom coffered ceiling.
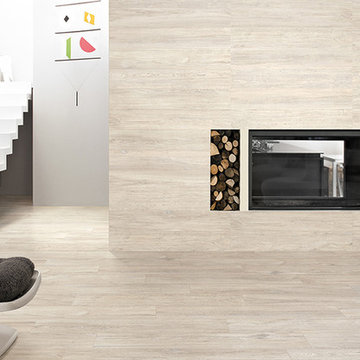
8x48 Fusion White Porcelain Tile Living Room Floor and Fireplace
Inspiration for an expansive living room in Miami with porcelain flooring, a two-sided fireplace and a tiled fireplace surround.
Inspiration for an expansive living room in Miami with porcelain flooring, a two-sided fireplace and a tiled fireplace surround.
Expansive Living Room with Porcelain Flooring Ideas and Designs
8