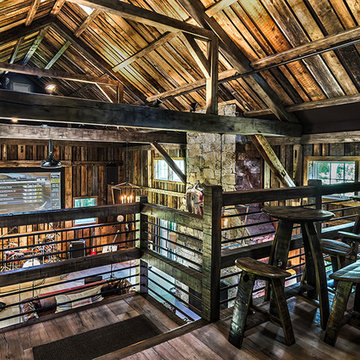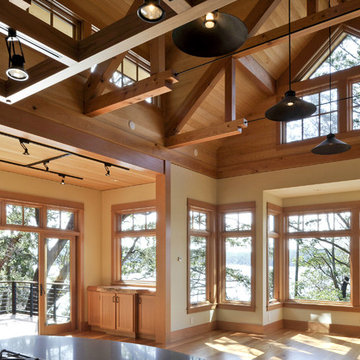Expansive Rustic Living Room Ideas and Designs
Refine by:
Budget
Sort by:Popular Today
161 - 180 of 987 photos
Item 1 of 3
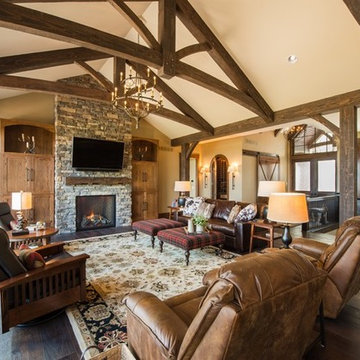
Photo of an expansive rustic open plan living room in New York with white walls, dark hardwood flooring, a standard fireplace, a stone fireplace surround, a wall mounted tv and brown floors.
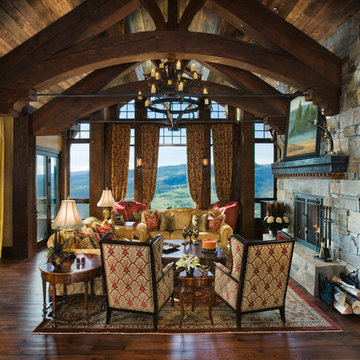
Roger Wade Studio
This is an example of an expansive rustic living room in Other with a standard fireplace, a stone fireplace surround and no tv.
This is an example of an expansive rustic living room in Other with a standard fireplace, a stone fireplace surround and no tv.
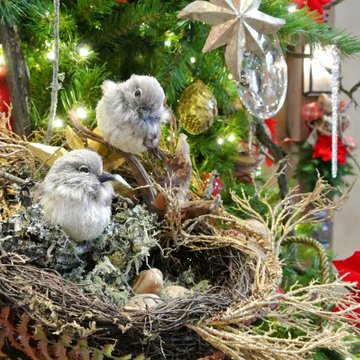
Christmas holiday design for an amazing exotic animal conservation ranch in Texas. Our goal was to deliver a holiday scheme indicative of rustic Texas. For year 2013 our look was to design with a color palette of red, green, tan and gold pulling from the use of natural elements, often found on the ranch, such as pheasant and ostrich feathers, deer sheds, lichen covered branches, beautiful vintage fowl and small critter taxidermy, massive pine comes, silver birch branches, natural nests, etc.. mixed with vintage wood skis, copper bladed ice skates, rustic lanterns with battery operated candles on remote, etc.. mixed with layers of printed burlap and crystal velvet brocade ribbon, beads, burnished gold glass ornaments, red velvet poinsettias, etc..
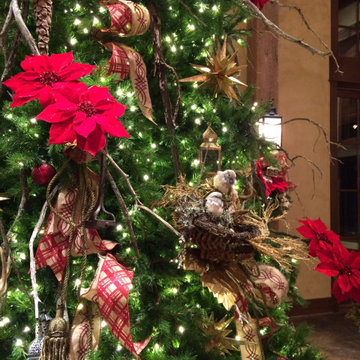
Christmas holiday design for an amazing exotic animal conservation ranch in Texas. Our goal was to deliver a holiday scheme indicative of rustic Texas. For year 2013 our look was to design with a color palette of red, green, tan and gold pulling from the use of natural elements, often found on the ranch, such as pheasant and ostrich feathers, deer sheds, lichen covered branches, beautiful vintage fowl and small critter taxidermy, massive pine comes, silver birch branches, natural nests, etc.. mixed with vintage wood skis, copper bladed ice skates, rustic lanterns with battery operated candles on remote, etc.. mixed with layers of printed burlap and crystal velvet brocade ribbon, beads, burnished gold glass ornaments, red velvet poinsettias, etc..

Photo of an expansive rustic open plan living room in Phoenix with beige walls, medium hardwood flooring, a ribbon fireplace, a stone fireplace surround, a wall mounted tv, brown floors, a vaulted ceiling and wood walls.
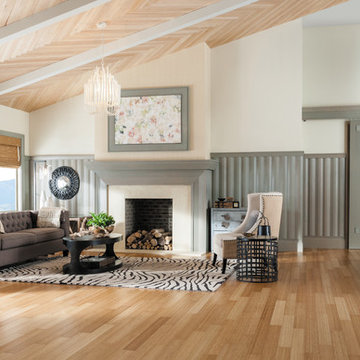
Visit Our Showroom
8000 Locust Mill St.
Ellicott City, MD 21043
Metrie True Craft Interior Door - Designer: Donna Guerra, ASID
Dallas, Texas, USA
This room invokes a cozy, rustic feel with the beautiful look of vertical grain Fir from the True Craft Scene III elements. Large, wedge-shaped mouldings create a unique style around the room, including the crafting of the fireplace treatment. The custom oil finish was applied using a dry brush technique which highlights the Fir’s natural graining. The chair rail installed vertically, creates a unique wainscot that draws in your gaze.
Finishing Details
Gray finish uses a "white" oil and a dry brush gray stain technique
Panel Moulding and inverted baseboard were layered together to form header over barn door hardware
Doors painted in a grey satin finish with a muted green undertone
The warmth and honesty of authentic, utilitarian design. There’s nothing quite like the aesthetic created by the Craftsman, Mission and Prairie Style movements. Simple, linear, direct. Use these elements as the setting to create a Southwest Style with sun-washed tones. Go Mountain Modern by dry brushing a cool grey stain. Create a mid-century Bungalow feel by letting the Fir grain show through a warm whitewashed paint. So many places to land when you start here.
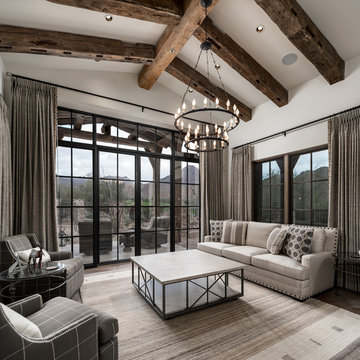
We love the sitting area complete with accent chairs, window treatments, the custom chandelier, and recessed lighting in this formal living room.
Design ideas for an expansive rustic formal open plan living room in Phoenix with multi-coloured walls, dark hardwood flooring, a standard fireplace, a stone fireplace surround, a wall mounted tv and multi-coloured floors.
Design ideas for an expansive rustic formal open plan living room in Phoenix with multi-coloured walls, dark hardwood flooring, a standard fireplace, a stone fireplace surround, a wall mounted tv and multi-coloured floors.
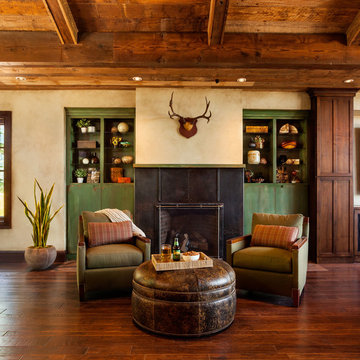
Blackstone Edge Studios
Photo of an expansive rustic enclosed living room in Portland with beige walls, dark hardwood flooring, a standard fireplace, a metal fireplace surround, no tv and brown floors.
Photo of an expansive rustic enclosed living room in Portland with beige walls, dark hardwood flooring, a standard fireplace, a metal fireplace surround, no tv and brown floors.
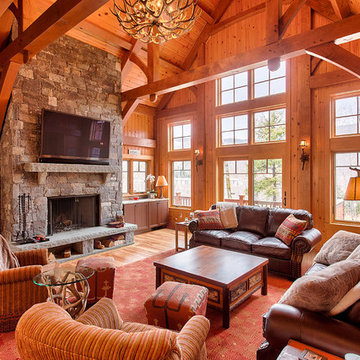
Design ideas for an expansive rustic open plan living room in Boston with brown walls, light hardwood flooring, a standard fireplace, a stone fireplace surround, a wall mounted tv and brown floors.
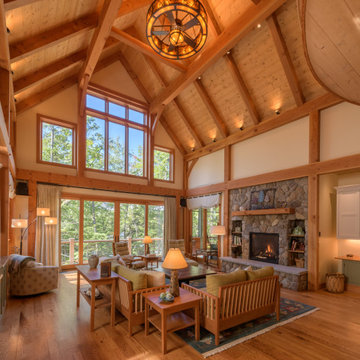
Photo of an expansive rustic mezzanine living room in Other with medium hardwood flooring, a standard fireplace and a stone fireplace surround.
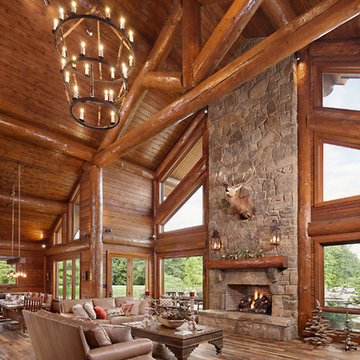
Manufacturer: PrecisionCraft Log & Timber Homes - https://www.precisioncraft.com/
Builder: Denny Building Services
Location: Bowling Green, KY
Project Name: Bowling Green Residence
Square Feet: 4,822
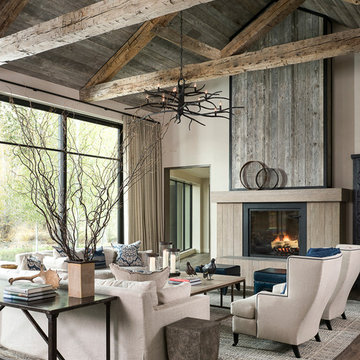
Custom thermally broken steel windows and doors for every environment. Experience the evolution! #JadaSteelWindows
Design ideas for an expansive rustic living room in Sacramento.
Design ideas for an expansive rustic living room in Sacramento.
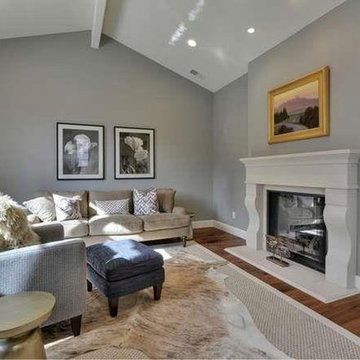
Beautiful Living Room with view to the central Dining Room.
Sophisticated Elegance describes this Custom Carmel Style Estate Style Home. Solid Alder wood doors, brilliant wide plank walnut hardwood floors, lots of windows with remote control blinds. This luxurious home has been thoughtfully designed by Chris Spalding for everyday family comforts or grand entertaining.
Grand iron door entry, opens to a spacious floor plan. The interior spans 3,016 sq. ft. of living space and features four bedrooms and three and a half bathrooms.
Chef's kitchen, designed for a gourmet cook with fine cabinetry with soft closing drawers, Taj Mahal granite counters and decorative tile backsplash, Thermador appliances, including 48" 6-burner stove top, built in double oven, refrigerator and microwave. Large center island with sink and breakfast bar plus a walk in pantry, impressive great room with fireplace.
Private backyard, professionally landscaped.
Feng Shui'ed by Feng Shui Style, and designed by Jennifer A. Emmer and Stacy Carlson
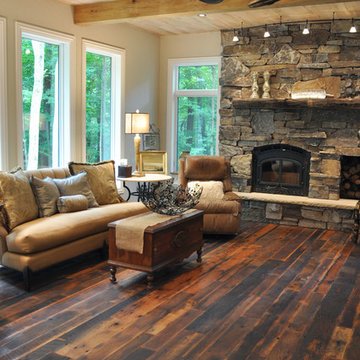
Mindy Schalinske
This is an example of an expansive rustic formal open plan living room in Milwaukee with beige walls, dark hardwood flooring, a standard fireplace, a stone fireplace surround, no tv and brown floors.
This is an example of an expansive rustic formal open plan living room in Milwaukee with beige walls, dark hardwood flooring, a standard fireplace, a stone fireplace surround, no tv and brown floors.

Photo: Durston Saylor
This is an example of an expansive rustic open plan living room in Atlanta with a reading nook, beige walls, dark hardwood flooring, a standard fireplace, a stone fireplace surround and a concealed tv.
This is an example of an expansive rustic open plan living room in Atlanta with a reading nook, beige walls, dark hardwood flooring, a standard fireplace, a stone fireplace surround and a concealed tv.

This is an example of an expansive rustic open plan living room in San Francisco with a stone fireplace surround and a corner fireplace.
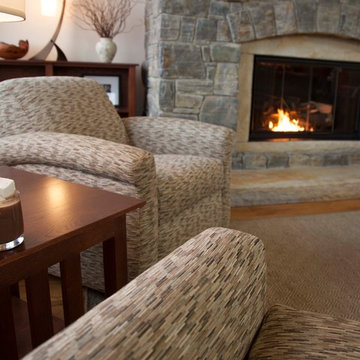
Mission sofa table, Rupert armchairs, Mission bookcase
Inspiration for an expansive rustic mezzanine living room in Burlington with beige walls, light hardwood flooring, a standard fireplace, a stone fireplace surround and no tv.
Inspiration for an expansive rustic mezzanine living room in Burlington with beige walls, light hardwood flooring, a standard fireplace, a stone fireplace surround and no tv.
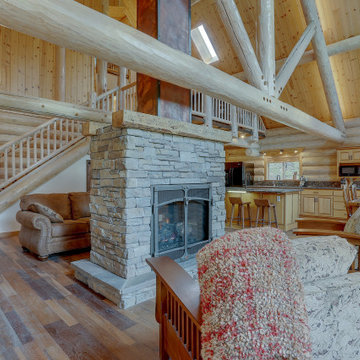
This double sided fireplace is the pièce de résistance in this river front log home. It is made of stacked stone with an oxidized copper chimney & reclaimed barn wood beams for mantels.
Engineered Barn wood floor
Expansive Rustic Living Room Ideas and Designs
9
