Expansive Traditional Dining Room Ideas and Designs
Refine by:
Budget
Sort by:Popular Today
21 - 40 of 2,438 photos
Item 1 of 3
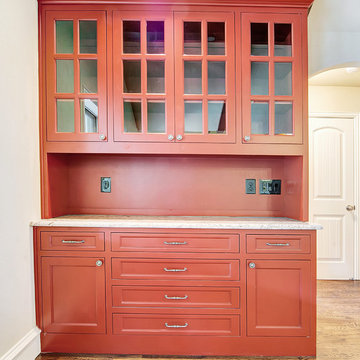
Our famous "Grandma's Hutch" is a furniture style signature piece often found in dining areas. Pictures by Imagary Intelligence for Garabedian Estates a sister company of Garabedian Properties

Photos by Valerie Wilcox
Design ideas for an expansive classic kitchen/dining room in Toronto with light hardwood flooring and brown floors.
Design ideas for an expansive classic kitchen/dining room in Toronto with light hardwood flooring and brown floors.

The stunning two story dining room in this Bloomfield Hills home, completed in 2015, allows the twenty foot wall of windows and the breathtaking lake views beyond to take center stage as the key focal point. Twin built in buffets grace the two side walls, offering substantial storage and serving space for the generously proportioned room. The floating cabinets are topped with leathered granite mitered countertops in Fantasy Black. The backsplashes feature Peau de Béton, lightweight fiberglass reinforced concrete panels, in a dynamic Onyx finish for a sophisticated industrial look. The custom walnut table sports a metal edge binding, furthering the modern industrial theme of the buffets. The soaring ceiling is treated to a stepped edge detail with indirect LED strip lighting above to provide ambient light to accent the scene below.
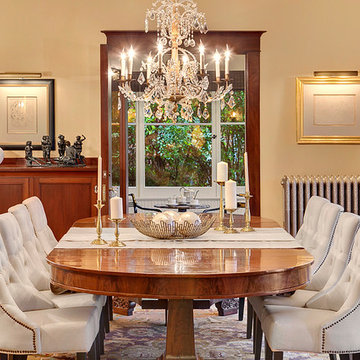
TC Peterson Photography
Expansive traditional enclosed dining room in Seattle with beige walls, light hardwood flooring and no fireplace.
Expansive traditional enclosed dining room in Seattle with beige walls, light hardwood flooring and no fireplace.

Photo of an expansive classic open plan dining room in New York with beige walls, dark hardwood flooring, a standard fireplace and a plastered fireplace surround.
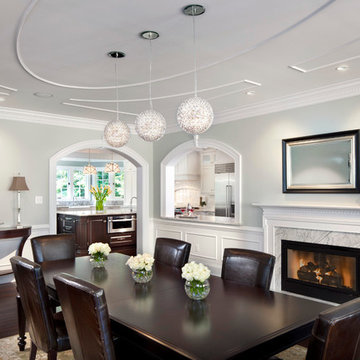
Photography by Morgan Howarth
Expansive traditional enclosed dining room in DC Metro with grey walls, dark hardwood flooring, a standard fireplace and a stone fireplace surround.
Expansive traditional enclosed dining room in DC Metro with grey walls, dark hardwood flooring, a standard fireplace and a stone fireplace surround.

This Dining Room continues the coastal aesthetic of the home with paneled walls and a projecting rectangular bay with access to the outdoor entertainment spaces beyond.

Cabinetry designed by Margaret Dean, Design Studio West and supplied by Rutt Fine Cabinetry.
Design ideas for an expansive traditional dining room in San Diego with banquette seating, white walls, medium hardwood flooring and brown floors.
Design ideas for an expansive traditional dining room in San Diego with banquette seating, white walls, medium hardwood flooring and brown floors.

Design ideas for an expansive classic kitchen/dining room in Other with white walls, medium hardwood flooring, a standard fireplace and a stone fireplace surround.
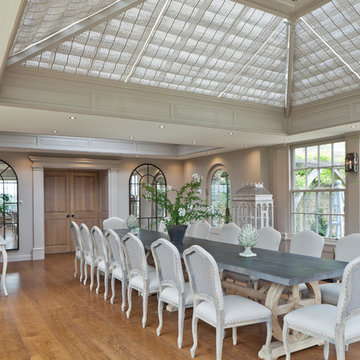
This generously sized room creates the perfect environment for dining and entertaining. Ventilation is provided by balanced sliding sash windows and a traditional rising canopy on the roof. Columns provide the perfect position for both internal and external lighting.
Vale Paint Colour- Exterior :Earth Interior: Porcini
Size- 10.9M X 6.5M

This large open floor plan with expansive oceanfront water views was designed with one cohesive contemporary style.
Photo of an expansive classic dining room in Miami with banquette seating, white walls, porcelain flooring, beige floors and feature lighting.
Photo of an expansive classic dining room in Miami with banquette seating, white walls, porcelain flooring, beige floors and feature lighting.

Photo of an expansive traditional open plan dining room in Los Angeles with white walls, marble flooring, a standard fireplace, a stone fireplace surround, grey floors, a vaulted ceiling and wallpapered walls.

Expansive classic open plan dining room in Miami with dark hardwood flooring, a standard fireplace, a stone fireplace surround, brown floors, exposed beams, wallpapered walls and beige walls.

World Renowned Interior Design Firm Fratantoni Interior Designers created this beautiful home! They design homes for families all over the world in any size and style. They also have in-house Architecture Firm Fratantoni Design and world class Luxury Home Building Firm Fratantoni Luxury Estates! Hire one or all three companies to design, build and or remodel your home!
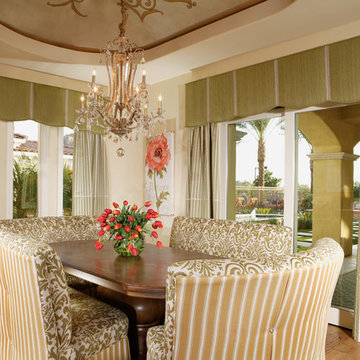
Joe Cotitta
Epic Photography
joecotitta@cox.net:
Builder: Eagle Luxury Property
Photo of an expansive classic kitchen/dining room in Phoenix with beige walls, medium hardwood flooring and no fireplace.
Photo of an expansive classic kitchen/dining room in Phoenix with beige walls, medium hardwood flooring and no fireplace.
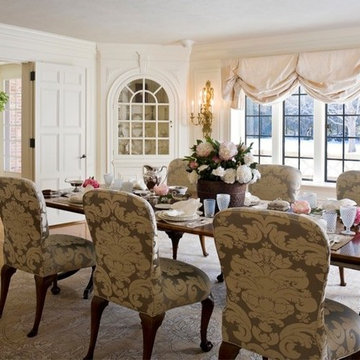
This architecturally stunning formal dining room weaves together George III built in china closets, a wood-burning fireplace and meticulous original paneling into an exquisite and dreamy gathering place for formal meals.
Photo credit: Bruce Buck

An open main floor optimizes the use of your space and allows for easy transitions. This open-concept kitchen, dining and sun room provides the perfect scene for guests to move from dinner to a cozy conversation by the fireplace.
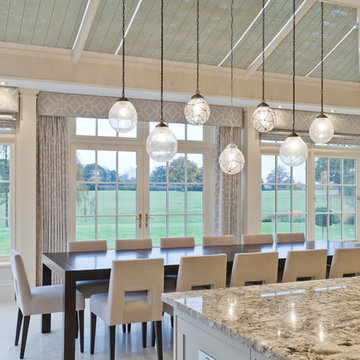
The nine-pane window design together with the three-pane clerestory panels above creates height with this impressive structure. Ventilation is provided through top hung opening windows and electrically operated roof vents.
This open plan space is perfect for family living and double doors open fully onto the garden terrace which can be used for entertaining.
Vale Paint Colour - Alabaster
Size- 8.1M X 5.7M
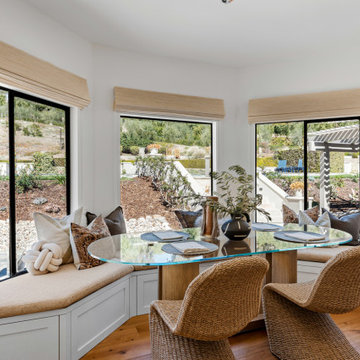
To spotlight the owners’ worldly decor, this remodel quietly complements the furniture and art textures, colors, and patterns abundant in this beautiful home.
The original master bath had a 1980s style in dire need of change. By stealing an adjacent bedroom for the new master closet, the bath transformed into an artistic and spacious space. The jet-black herringbone-patterned floor adds visual interest to highlight the freestanding soaking tub. Schoolhouse-style shell white sconces flank the matching his and her vanities. The new generous master shower features polished nickel dual shower heads and hand shower and is wrapped in Bedrosian Porcelain Manifica Series in Luxe White with satin finish.
The kitchen started as dated and isolated. To add flow and more natural light, the wall between the bar and the kitchen was removed, along with exterior windows, which allowed for a complete redesign. The result is a streamlined, open, and light-filled kitchen that flows into the adjacent family room and bar areas – perfect for quiet family nights or entertaining with friends.
Crystal Cabinets in white matte sheen with satin brass pulls, and the white matte ceramic backsplash provides a sleek and neutral palette. The newly-designed island features Calacutta Royal Leather Finish quartz and Kohler sink and fixtures. The island cabinets are finished in black sheen to anchor this seating and prep area, featuring round brass pendant fixtures. One end of the island provides the perfect prep and cut area with maple finish butcher block to match the stove hood accents. French White Oak flooring warms the entire area. The Miele 48” Dual Fuel Range with Griddle offers the perfect features for simple or gourmet meal preparation. A new dining nook makes for picture-perfect seating for night or day dining.
Welcome to artful living in Worldly Heritage style.
Photographer: Andrew - OpenHouse VC
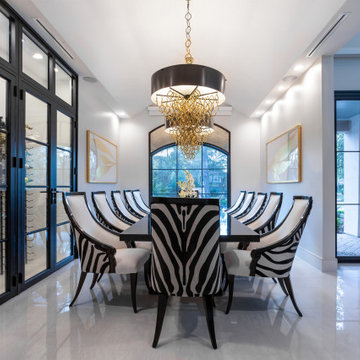
This custom-designed dining room features stenciled twelve stenciled custom zebra hide chairs, with accents of gold. The custom wine room inside the dining was well planned. We chose not to use a rug so that the polished large-format porcelain would allow the busy pattern on the chairs to flow unbroken.
Expansive Traditional Dining Room Ideas and Designs
2