Expansive Traditional Dining Room Ideas and Designs
Refine by:
Budget
Sort by:Popular Today
41 - 60 of 2,438 photos
Item 1 of 3
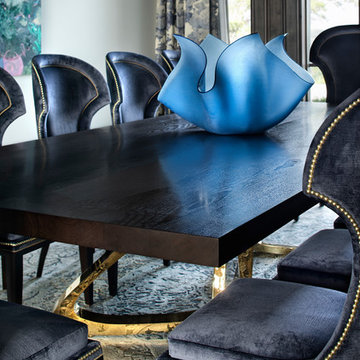
Design ideas for an expansive traditional open plan dining room in Austin.
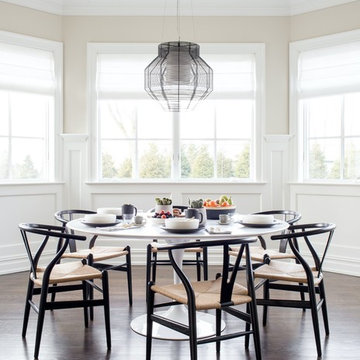
Architecture, Interior Design, Custom Furniture Design, & Art Curation by Chango & Co.
Photography by Raquel Langworthy
See the feature in Domino Magazine
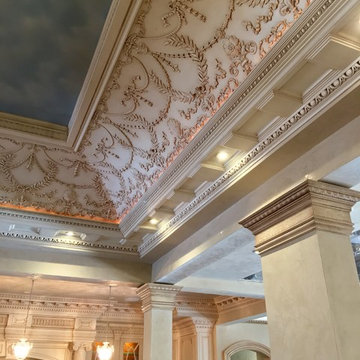
Design ideas for an expansive traditional dining room in Cincinnati with beige walls, dark hardwood flooring and brown floors.
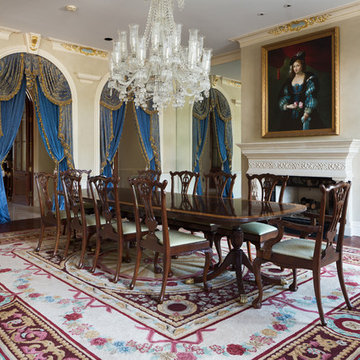
Tommy Daspit Photographer tommydaspit.com
This is an example of an expansive classic open plan dining room in Birmingham with beige walls, dark hardwood flooring, a standard fireplace and a stone fireplace surround.
This is an example of an expansive classic open plan dining room in Birmingham with beige walls, dark hardwood flooring, a standard fireplace and a stone fireplace surround.
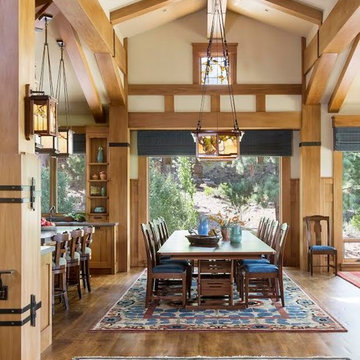
I worked with David Kuznitz to design the millwork and beams, Henry Means did the iron straps, Ted Ellison did the Stained Glass, Sam Mossaedi made the wall sconce and DR fixture. The rugs under the DR table is from Tufenkian, the foreground rug is Tiger Rug. I worked with Brian Kawal to design the dining chairs and Brian created the DR table in mahogany. All woodwork is bleached walnut. THe floors are maple
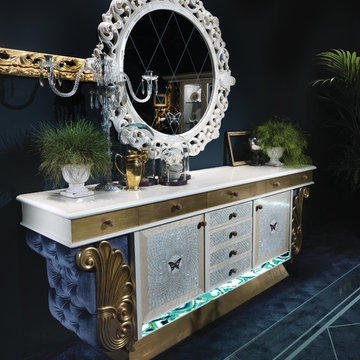
BUFFET FOR DINING ROOM from Caspani Tino Group EXCLUSIVE LINE OF FURNITURE MADE IN ITALY
Inspiration for an expansive traditional open plan dining room in Miami with blue walls, carpet and no fireplace.
Inspiration for an expansive traditional open plan dining room in Miami with blue walls, carpet and no fireplace.
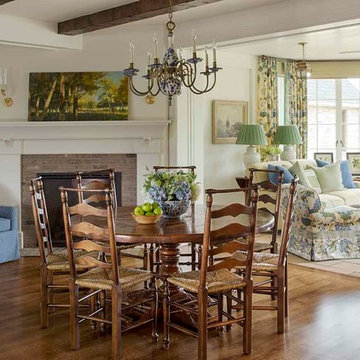
This newly constructed farmhouse sits on five beautiful acres. The breakfast table in the main kitchen is an 18th Century antique. The blue and white porcelain chandelier is 19th C English.
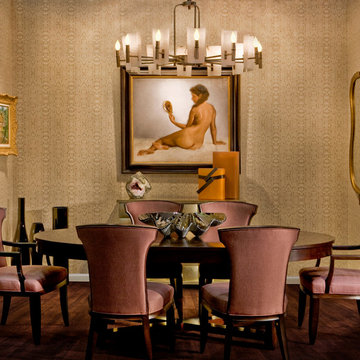
Photo Credit: Mary Nichols
Expansive traditional open plan dining room in Los Angeles with dark hardwood flooring and beige walls.
Expansive traditional open plan dining room in Los Angeles with dark hardwood flooring and beige walls.
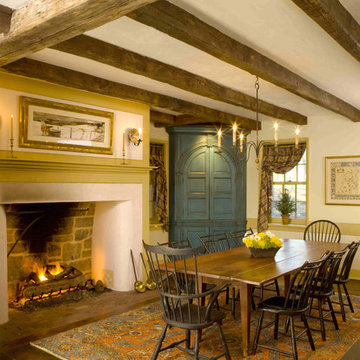
18th Century Farmhouse design with timber beams, salvaged wood floors and large hearth. Table is an antique purchased at Pook and Pook in Downingtown, PA
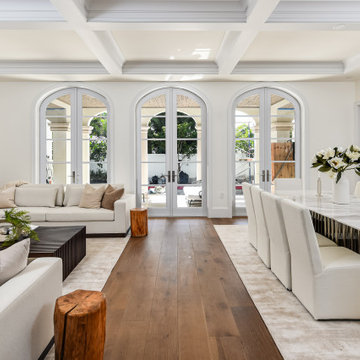
The great room combines the living and dining rooms, with natural lighting, European Oak flooring, fireplace, custom built-ins, and generous dining room seating for 10.

This is a light rustic European White Oak hardwood floor.
Design ideas for an expansive classic open plan dining room in Santa Barbara with white walls, medium hardwood flooring, a standard fireplace, a plastered fireplace surround, brown floors and a timber clad ceiling.
Design ideas for an expansive classic open plan dining room in Santa Barbara with white walls, medium hardwood flooring, a standard fireplace, a plastered fireplace surround, brown floors and a timber clad ceiling.
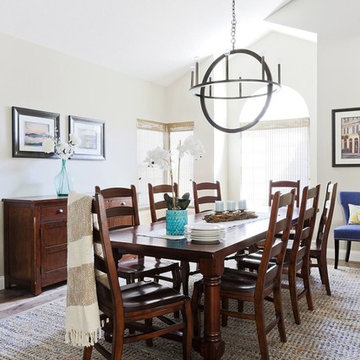
Their family expanded, and so did their home! After nearly 30 years residing in the same home they raised their children, this wonderful couple made the decision to tear down the walls and create one great open kitchen family room and dining space, partially expanding 10 feet out into their backyard. The result: a beautiful open concept space geared towards family gatherings and entertaining.
Wall color: Benjamin Moore Revere Pewter
Photography by Amy Bartlam
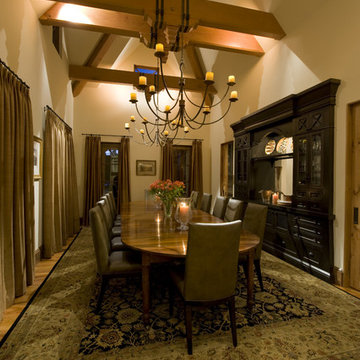
This is an example of an expansive classic enclosed dining room in New Orleans with beige walls, medium hardwood flooring and no fireplace.
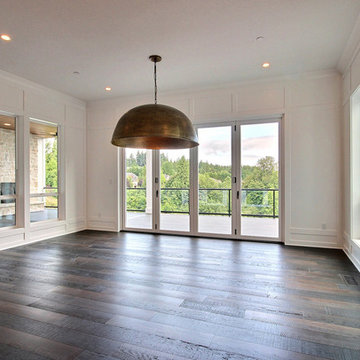
Expansive classic open plan dining room in Portland with white walls, dark hardwood flooring and brown floors.
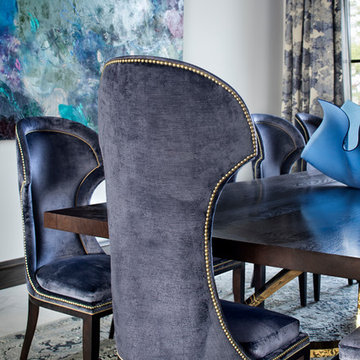
Design ideas for an expansive classic open plan dining room in Austin.
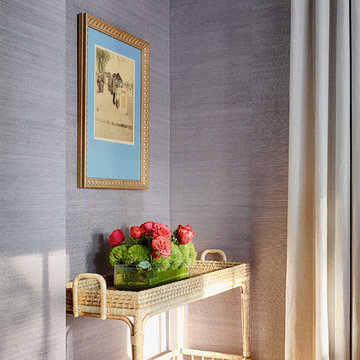
Photo of an expansive traditional open plan dining room in Chicago with purple walls, medium hardwood flooring, no fireplace and brown floors.
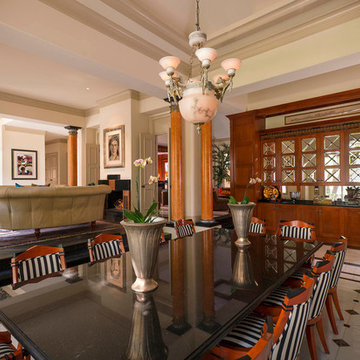
Dan Piassick
This is an example of an expansive classic open plan dining room in Dallas with beige walls, marble flooring and no fireplace.
This is an example of an expansive classic open plan dining room in Dallas with beige walls, marble flooring and no fireplace.
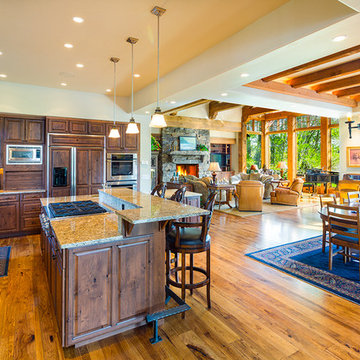
Preferred open floor plan creates an airy feel, while maintaining alcoves for comfort. Photos by Karl Neumann
This is an example of an expansive traditional kitchen/dining room in Other with beige walls, medium hardwood flooring, a standard fireplace and a stone fireplace surround.
This is an example of an expansive traditional kitchen/dining room in Other with beige walls, medium hardwood flooring, a standard fireplace and a stone fireplace surround.

World Renowned Architecture Firm Fratantoni Design created this beautiful home! They design home plans for families all over the world in any size and style. They also have in-house Interior Designer Firm Fratantoni Interior Designers and world class Luxury Home Building Firm Fratantoni Luxury Estates! Hire one or all three companies to design and build and or remodel your home!
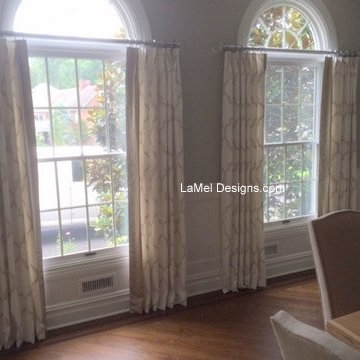
Palladium windows are wonderful for adding architectural interest and letting more light into a room. Remember to position your window treatment below the window arch so as not to negate any of these wonderful features.
Expansive Traditional Dining Room Ideas and Designs
3