Expansive Traditional Veranda Ideas and Designs
Refine by:
Budget
Sort by:Popular Today
181 - 200 of 777 photos
Item 1 of 3
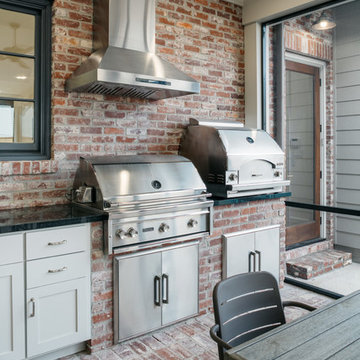
Design ideas for an expansive traditional back veranda in Houston with a bbq area, brick paving and a roof extension.
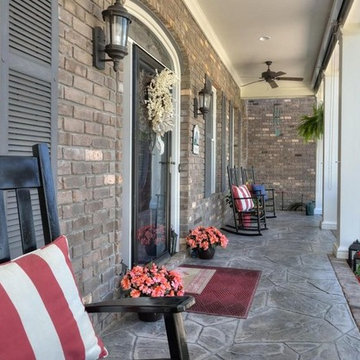
A luxury home begins to feel cozy with how the exterior entry is staged. To create warmth add color and living vegetation.
Inspiration for an expansive traditional front veranda in Wilmington with natural stone paving and a roof extension.
Inspiration for an expansive traditional front veranda in Wilmington with natural stone paving and a roof extension.
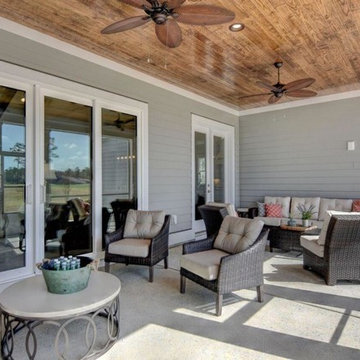
This back porch was captured by Unique Media and Design.
Photo of an expansive traditional back screened veranda in Other with concrete slabs and a roof extension.
Photo of an expansive traditional back screened veranda in Other with concrete slabs and a roof extension.
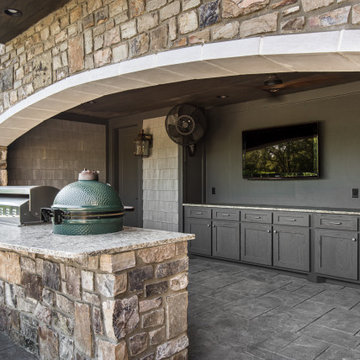
Architecture: Noble Johnson Architects
Interior Design: Rachel Hughes - Ye Peddler
Photography: Studiobuell | Garett Buell
Inspiration for an expansive classic front veranda in Nashville with an outdoor kitchen, natural stone paving and a roof extension.
Inspiration for an expansive classic front veranda in Nashville with an outdoor kitchen, natural stone paving and a roof extension.
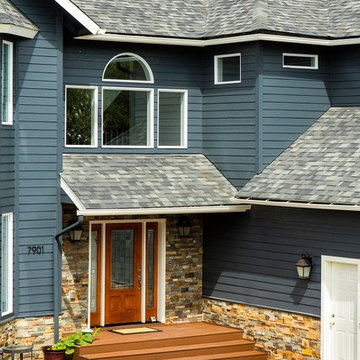
This Treeline Trex front deck incorporates a deck swing bed, glass and cedar railing, a panoramic view of Anchorage, Alaska, and an expansive greenhouse for summer plant growing.
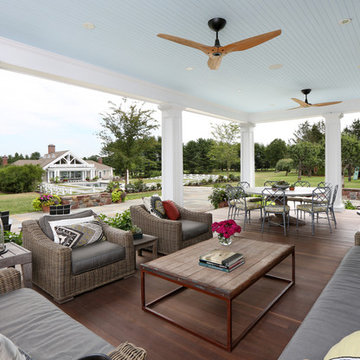
Our Princeton Architects specifically designed this porch as a set of open window frames to enjoy the incredible views of the pool house and property with its wood paneled ceiling, square tapered columns, and mahagony floors. Tom Grimes Photography
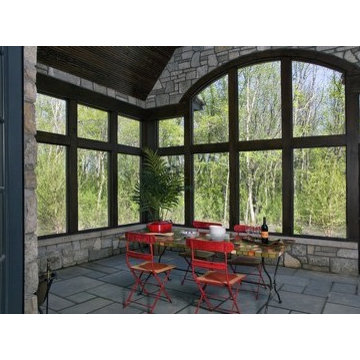
http://www.pickellbuilders.com. Photography by Linda Oyama Bryan. Screened Porch Featuring Tumbled Stone Interior and Knee Walls with Bluestone Floors.
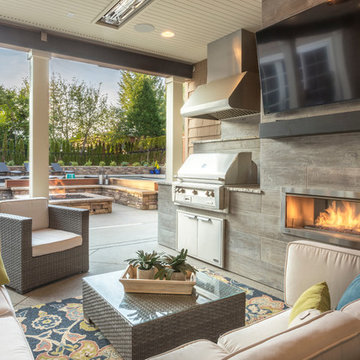
Photo of an expansive classic back veranda in Portland with an outdoor kitchen, concrete slabs and a roof extension.
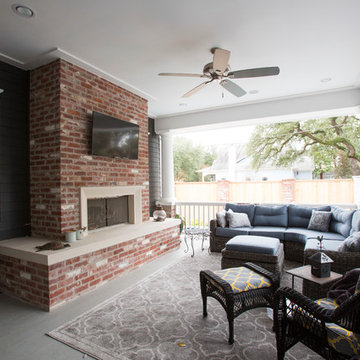
Custom oversized patio and entertainment area
www.felixsanchez.com
Inspiration for an expansive classic back veranda in Houston with a fireplace and a roof extension.
Inspiration for an expansive classic back veranda in Houston with a fireplace and a roof extension.
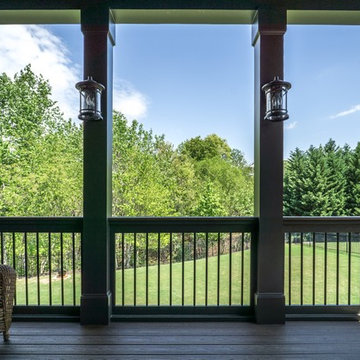
PVC wrapped columns on the porch provide a finished look vs rough framing. The paint will last for years to come and provide a crack free look.
Design ideas for an expansive classic back screened veranda in Atlanta.
Design ideas for an expansive classic back screened veranda in Atlanta.
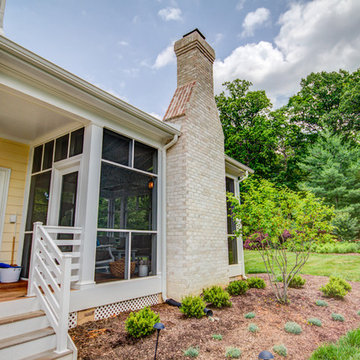
This screened in porch is a divine outdoor living space. With beautiful hardwood floors, vaulted ceilings that boast outdoor fans, a brick outdoor fireplace flanked with an outdoor TV and cozy living and dining spaces, this porch has it all. Easy access to the kitchen of the home makes this a convenient place to share a meal or enjoy company. The view of the spacious, private backyard is relaxing. Exterior lighting was also taken in to account to create ambiance and function.
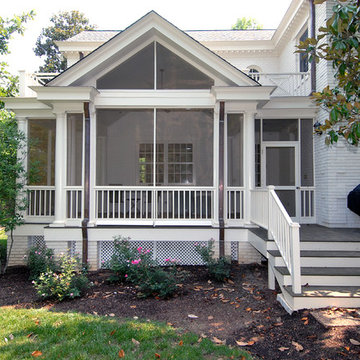
This is an example of an expansive traditional back screened veranda in Nashville with decking and a roof extension.
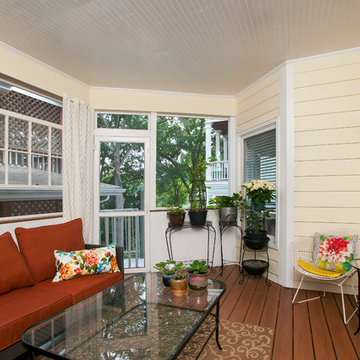
Photo of an expansive traditional side screened veranda in Atlanta with decking and a roof extension.
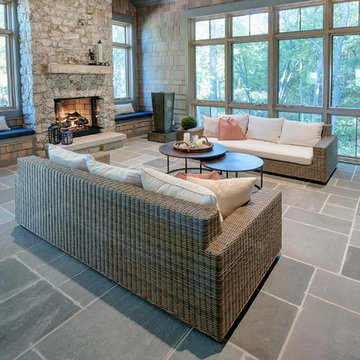
Inspiration for an expansive classic side screened veranda in Grand Rapids with natural stone paving.
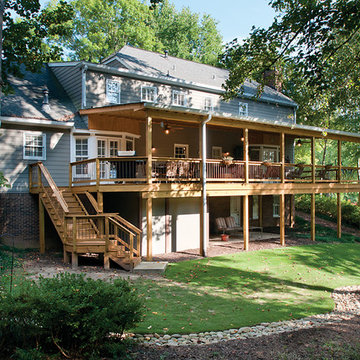
© 2014 Jan Stittleburg for Atlanta Decking & Fence.
Design ideas for an expansive traditional back veranda in Atlanta with a roof extension.
Design ideas for an expansive traditional back veranda in Atlanta with a roof extension.
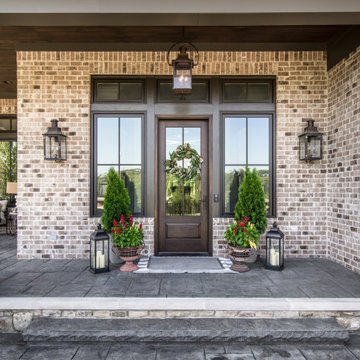
Architecture: Noble Johnson Architects
Interior Design: Rachel Hughes - Ye Peddler
Photography: Studiobuell | Garett Buell
Inspiration for an expansive traditional front veranda in Nashville with with columns, natural stone paving and a roof extension.
Inspiration for an expansive traditional front veranda in Nashville with with columns, natural stone paving and a roof extension.
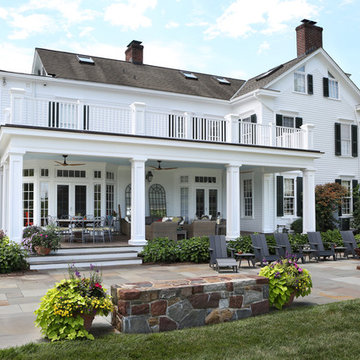
This generously sized new side porch breaks up the mass of the main house and provides shaded shelter for a variety of family activities. The white tapered square columns and railings, mahagony decking enhance this colonial home.
Tom Grimes Photography
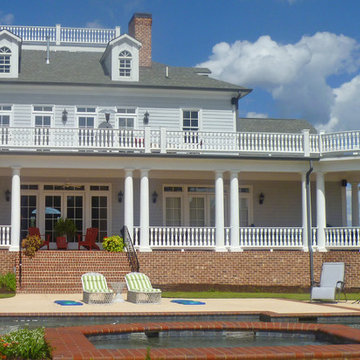
This beautiful Georgia home features four porches plus a widow's walk. Curved railing, a Western Spindle specialty, are prominent throughout. Note the use of 8" Raised Panel Newel Posts on the upper verandas, and the 12" Raised Panel Newel Posts as Column Pedestals on the lower porches.
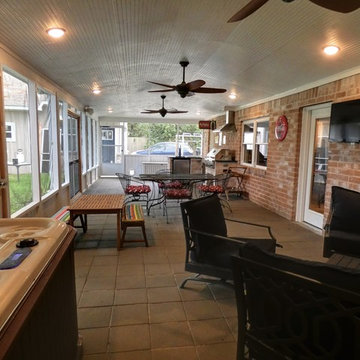
This is a patio cover and outdoor kitchen on a 1972 built house in Cypress, TX the patio is 46' x 16' and has a hot tub niche with privacy panels, is screened in and features a raised bead board ceiling, 3 60" ceiling fans, faux can lights, and a a wall mounted tv. The outdoor kitchen features granite counter tops, a sink, kegerator and grill with ventilation.
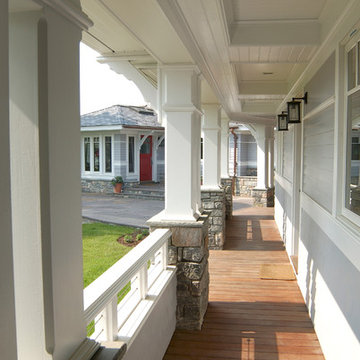
This 6,500 sf home is located on a narrow parcel of land overlooking the Long Island Sound. The architectural vernacular for the home is influenced by the works of Frank Lloyd Wright, as well as the craftsman homes of Greene & Greene.
“A life spent focused on the outdoors” was the dream envisioned for this site by the client. The home addresses that vision through its organization. The plan focuses its attention towards three exterior terraces, each with unique vistas and solar exposures. By creating exterior living spaces and situating large expanses of glass towards them, light penetrates deeply into the home, and views of the landscape become the backdrop of the client’s daily life.
The project consists of the main house and guest/garage wing. By juxtaposing the two forms, a slate-covered courtyard was formed in between, which acts as a welcoming entry for visitors.
Expansive Traditional Veranda Ideas and Designs
10