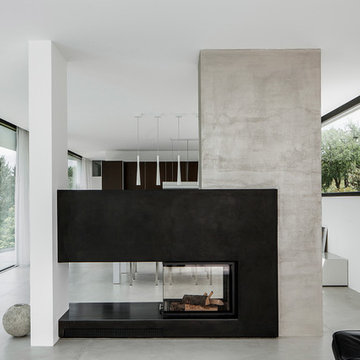Expansive White Living Room Ideas and Designs
Refine by:
Budget
Sort by:Popular Today
81 - 100 of 3,260 photos
Item 1 of 3
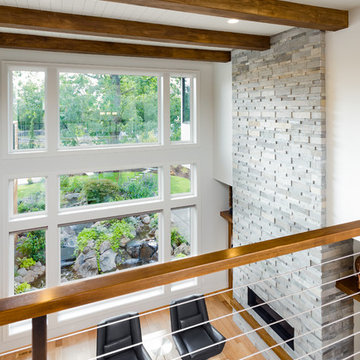
Justin Krug Photography
This is an example of an expansive contemporary mezzanine living room in Portland with white walls, light hardwood flooring, a standard fireplace, a stone fireplace surround and a wall mounted tv.
This is an example of an expansive contemporary mezzanine living room in Portland with white walls, light hardwood flooring, a standard fireplace, a stone fireplace surround and a wall mounted tv.
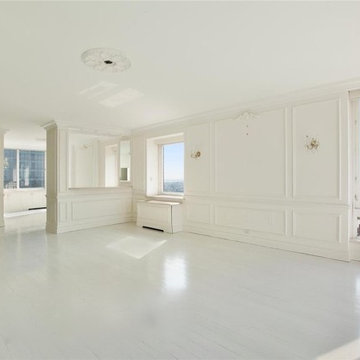
maisonlublu
Inspiration for an expansive contemporary open plan living room in Other with a home bar, white walls and a built-in media unit.
Inspiration for an expansive contemporary open plan living room in Other with a home bar, white walls and a built-in media unit.
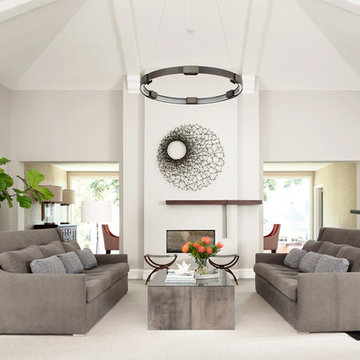
Inspiration for an expansive contemporary formal enclosed living room in San Francisco with grey walls, a two-sided fireplace, a plastered fireplace surround and medium hardwood flooring.
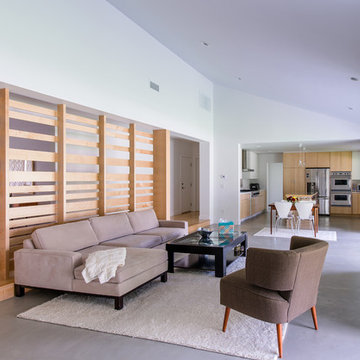
a maple slatted screen provides privacy and texture to the open living space, separating it from the formal dining room and adjacent hall
This is an example of an expansive contemporary formal open plan living room in Orange County with a wall mounted tv, white walls, concrete flooring, a two-sided fireplace and a plastered fireplace surround.
This is an example of an expansive contemporary formal open plan living room in Orange County with a wall mounted tv, white walls, concrete flooring, a two-sided fireplace and a plastered fireplace surround.
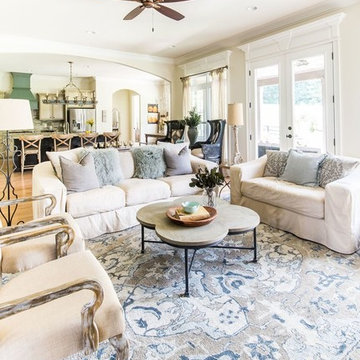
Oversized slipcovered sofa and loveseat with lots of pillows makes this Living Area chic but cozy. This bold wool area rug is needed to create some interest with the neutral tones of the furniture. Thank you to Suzy Thompson Photography @suzythompsonphotography
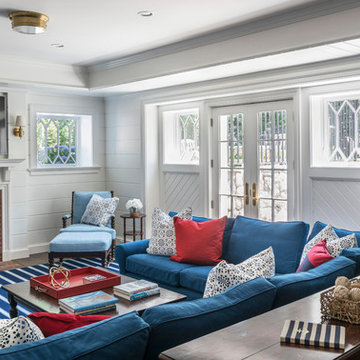
The recreation room of the walkout basement delightfully manipulates shiplap paneling and v-groove accents around French doors and casement windows as well as the fioreplace with its bracketed mantel and arched brick surround.
James Merrell Photography
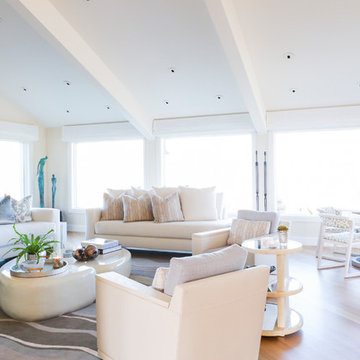
Nancy Neil
This is an example of an expansive contemporary open plan living room in Santa Barbara with a home bar, white walls, light hardwood flooring, a standard fireplace, a stone fireplace surround and no tv.
This is an example of an expansive contemporary open plan living room in Santa Barbara with a home bar, white walls, light hardwood flooring, a standard fireplace, a stone fireplace surround and no tv.
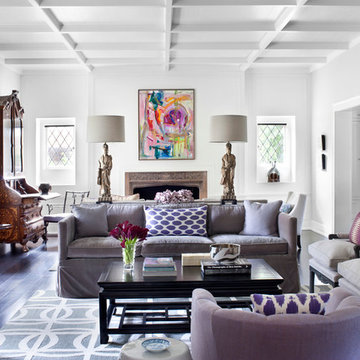
Inspiration for an expansive traditional living room in Los Angeles with a music area and dark hardwood flooring.
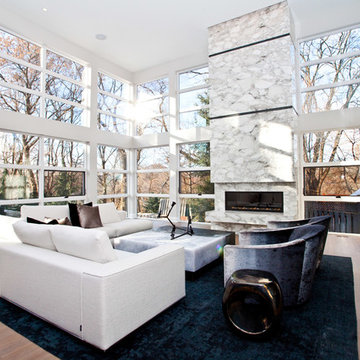
http://www.handspunfilms.com/
This Modern home sits atop one of Toronto's beautiful ravines. The full basement is equipped with a large home gym, a steam shower, change room, and guest Bathroom, the center of the basement is a games room/Movie and wine cellar. The other end of the full basement features a full guest suite complete with private Ensuite and kitchenette. The 2nd floor makes up the Master Suite, complete with Master bedroom, master dressing room, and a stunning Master Ensuite with a 20 foot long shower with his and hers access from either end. The bungalow style main floor has a kids bedroom wing complete with kids tv/play room and kids powder room at one end, while the center of the house holds the Kitchen/pantry and staircases. The kitchen open concept unfolds into the 2 story high family room or great room featuring stunning views of the ravine, floor to ceiling stone fireplace and a custom bar for entertaining. There is a separate powder room for this end of the house. As you make your way down the hall to the side entry there is a home office and connecting corridor back to the front entry. All in all a stunning example of a true Toronto Ravine property
photos by Hand Spun Films
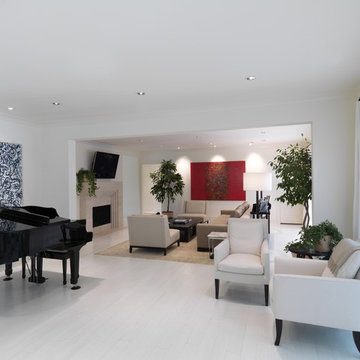
Brookside Custom Homes, LLC.
Expansive contemporary living room curtain in Atlanta with a music area and white floors.
Expansive contemporary living room curtain in Atlanta with a music area and white floors.
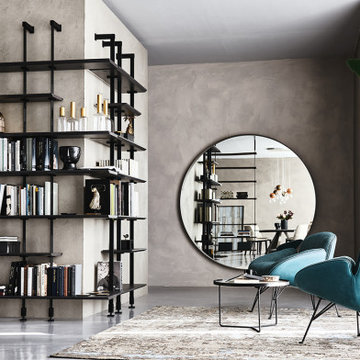
Airport Bookcase by Cattelan Italia; Spectacular, flexible, and functional, the Airport modular bookcase was conceived by the creative mind of Giorgio Cattelan. An authentic expression of your own personal style, Airport is a customizable furnishing system. The bookcase can be fixed to the wall or placed in the corner. The free-standing version is perfect as a room divider for a modern open space, thanks to the practical containers and wooden shelves which act as partition elements. The highest quality materials have been selected to form the range of finishes of this modern wooden bookcase: 11 among woods and steel, including the handmade Brushed Bronze and Brushed Gray finishes, that brighten up the design living room with a glowing touch.
Book your design appointment today on www.the-design.gallery
#cattelanitalia #Airport #italianluxuryliving #customizedsolutions #bookcasedesigns #bespokequality #creativedesign #thedesigngalleryea #availableinkenya
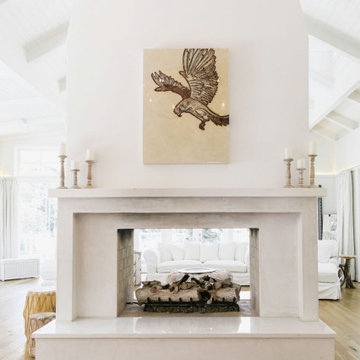
Living room, Modern french farmhouse. Light and airy. Garden Retreat by Burdge Architects in Malibu, California.
Design ideas for an expansive country formal open plan living room in Los Angeles with white walls, light hardwood flooring, a two-sided fireplace, a concrete fireplace surround, no tv, brown floors and exposed beams.
Design ideas for an expansive country formal open plan living room in Los Angeles with white walls, light hardwood flooring, a two-sided fireplace, a concrete fireplace surround, no tv, brown floors and exposed beams.
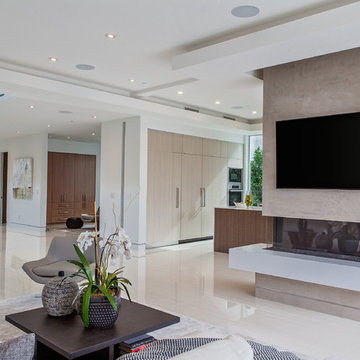
Katya Grozovskaya
This is an example of an expansive modern formal open plan living room in Los Angeles with white walls, a concrete fireplace surround and a wall mounted tv.
This is an example of an expansive modern formal open plan living room in Los Angeles with white walls, a concrete fireplace surround and a wall mounted tv.
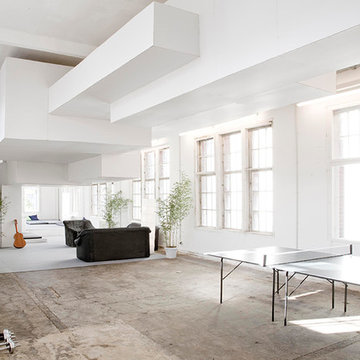
Within three months we designed a temporary architecture on about 2.000 sqm. The aim of the design was to offer a high grade of functionality at low costs and still to create an emotional atmosphere throughout the building. About forty people should sleep, work, cook and relax in the architecture we designed.

This large gated estate includes one of the original Ross cottages that served as a summer home for people escaping San Francisco's fog. We took the main residence built in 1941 and updated it to the current standards of 2020 while keeping the cottage as a guest house. A massive remodel in 1995 created a classic white kitchen. To add color and whimsy, we installed window treatments fabricated from a Josef Frank citrus print combined with modern furnishings. Throughout the interiors, foliate and floral patterned fabrics and wall coverings blur the inside and outside worlds.

Aménagement et décoration d'un espace salon.
Expansive eclectic formal open plan living room in Nantes with medium hardwood flooring, multi-coloured walls and a dado rail.
Expansive eclectic formal open plan living room in Nantes with medium hardwood flooring, multi-coloured walls and a dado rail.
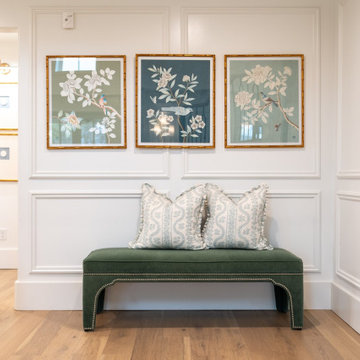
Custom paneling detail. Custom framed artwork
Expansive classic formal mezzanine living room in Oklahoma City with white walls, light hardwood flooring, a standard fireplace, a stone fireplace surround, no tv, a coffered ceiling and panelled walls.
Expansive classic formal mezzanine living room in Oklahoma City with white walls, light hardwood flooring, a standard fireplace, a stone fireplace surround, no tv, a coffered ceiling and panelled walls.
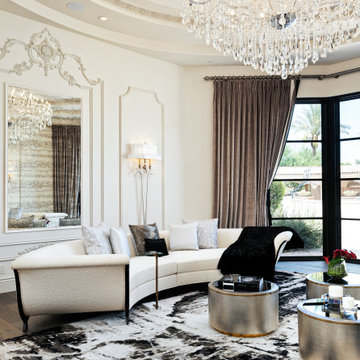
This rug was custom-made to fit the room and we absolutely love it!
Inspiration for an expansive retro formal open plan living room in Phoenix with white walls, medium hardwood flooring, no fireplace, no tv, brown floors, a drop ceiling and panelled walls.
Inspiration for an expansive retro formal open plan living room in Phoenix with white walls, medium hardwood flooring, no fireplace, no tv, brown floors, a drop ceiling and panelled walls.
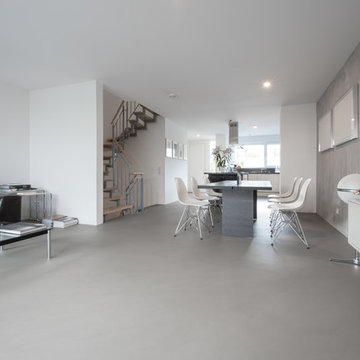
Du findest spannende Hinweise zu diesem Projekt in der Projektbeschreibung oben.
Fotografie Joachim Rieger
Inspiration for an expansive industrial formal open plan living room in Cologne with concrete flooring, grey floors and grey walls.
Inspiration for an expansive industrial formal open plan living room in Cologne with concrete flooring, grey floors and grey walls.
Expansive White Living Room Ideas and Designs
5
