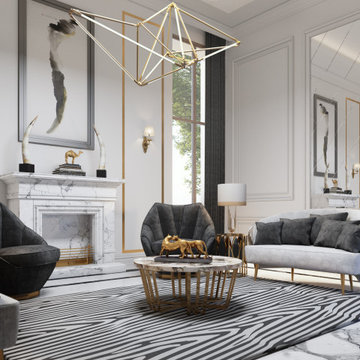Expansive White Living Room Ideas and Designs
Refine by:
Budget
Sort by:Popular Today
141 - 160 of 3,254 photos
Item 1 of 3
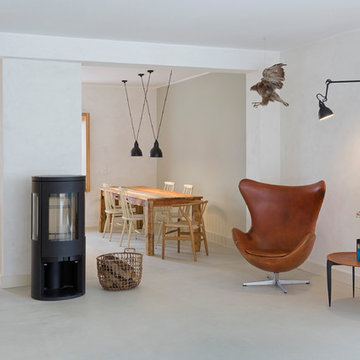
Fotograf: Jens Schumann
Der vielsagende Name „Black Beauty“ lag den Bauherren und Architekten nach Fertigstellung des anthrazitfarbenen Fassadenputzes auf den Lippen. Zusammen mit den ausgestülpten Fensterfaschen in massivem Lärchenholz ergibt sich ein reizvolles Spiel von Farbe und Material, Licht und Schatten auf der Fassade in dem sonst eher unauffälligen Straßenzug in Berlin-Biesdorf.
Das ursprünglich beige verklinkerte Fertighaus aus den 90er Jahren sollte den Bedürfnissen einer jungen Familie angepasst werden. Sie leitet ein erfolgreiches Internet-Startup, Er ist Ramones-Fan und -Sammler, Moderator und Musikjournalist, die Tochter ist gerade geboren. So modern und unkonventionell wie die Bauherren sollte auch das neue Heim werden. Eine zweigeschossige Galeriesituation gibt dem Eingangsbereich neue Großzügigkeit, die Zusammenlegung von Räumen im Erdgeschoss und die Neugliederung im Obergeschoss bieten eindrucksvolle Durchblicke und sorgen für Funktionalität, räumliche Qualität, Licht und Offenheit.
Zentrale Gestaltungselemente sind die auch als Sitzgelegenheit dienenden Fensterfaschen, die filigranen Stahltüren als Sonderanfertigung sowie der ebenso zum industriellen Charme der Türen passende Sichtestrich-Fußboden. Abgerundet wird der vom Charakter her eher kraftvolle und cleane industrielle Stil durch ein zartes Farbkonzept in Blau- und Grüntönen Skylight, Light Blue und Dix Blue und einer Lasurtechnik als Grundton für die Wände und kräftigere Farbakzente durch Craqueléfliesen von Golem. Ausgesuchte Leuchten und Lichtobjekte setzen Akzente und geben den Räumen den letzten Schliff und eine besondere Rafinesse. Im Außenbereich lädt die neue Stufenterrasse um den Pool zu sommerlichen Gartenparties ein.
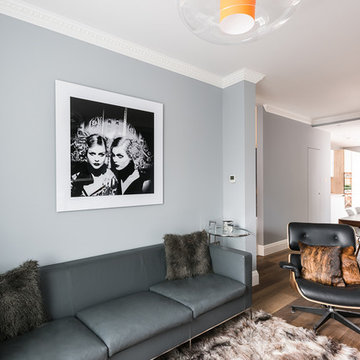
A look opposite the previous shot, this image details the leather sofa and lounge chair. The contemporary noir artwork on the wall gives the room a light, yet sophisticated feel.
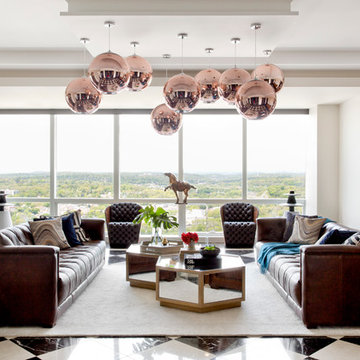
Rikki Snyder
Expansive traditional enclosed living room in New York with a home bar, beige walls, marble flooring, no fireplace and a wall mounted tv.
Expansive traditional enclosed living room in New York with a home bar, beige walls, marble flooring, no fireplace and a wall mounted tv.
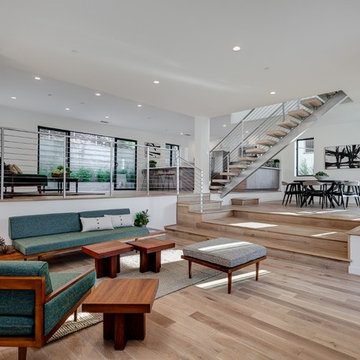
Our commitment to quality construction, together with a high degree of client responsiveness and integrity, has earned Cielo Construction Company the reputation of contractor of choice for private and public agency projects alike. The loyalty of our clients, most with whom we have been doing business for many years, attests to the company's pride in customer satisfaction.
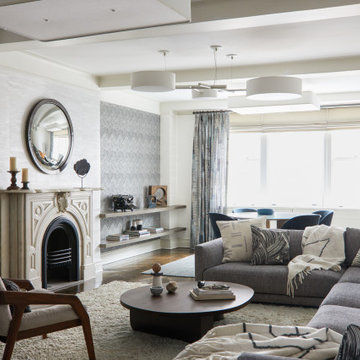
Accent Wallpaper really helped break this long large living room up and really adds depth. A convex mirror throws light around but gives a fun full view of your beautiful room. Large Sectional invites you to lay and read, watching TV, or conversing with friends and family. A table at the window makes roo for puzzles and games or homework.
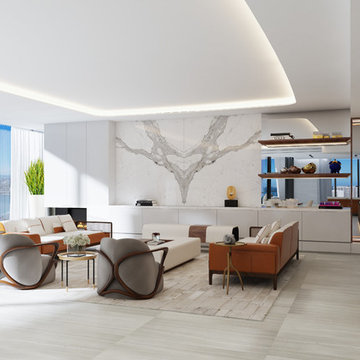
Zaha Hadid Architects have dazzled us again, this time with 1000 MUSEUM, a high-rise residential tower that casts a luminous presence across Biscayne Boulevard.At 4800 square-feet, the residence offers a spacious floor plan that is easy to work with and offers lots of possibilities, including a spectacular terrace that brings the total square footage to 5500. Four bedrooms and five-and-a-half bathrooms are the perfect vehicles for exquisite furniture, finishes, lighting, custom pieces, and more.We’ve sourced Giorgetti, Holly Hunt, Kyle Bunting, Hermès, Rolling Hill Lighting, and more.
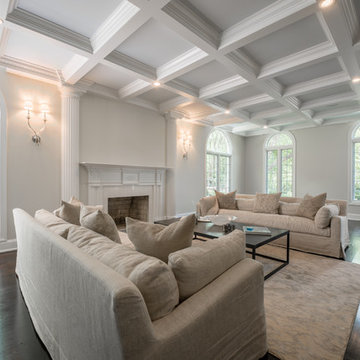
A blended family with 6 kids transforms a Villanova estate into a home for their modern-day Brady Bunch.
Photo by JMB Photoworks
Design ideas for an expansive classic formal open plan living room in Philadelphia with a wall mounted tv, beige walls, dark hardwood flooring, a standard fireplace, a wooden fireplace surround and brown floors.
Design ideas for an expansive classic formal open plan living room in Philadelphia with a wall mounted tv, beige walls, dark hardwood flooring, a standard fireplace, a wooden fireplace surround and brown floors.
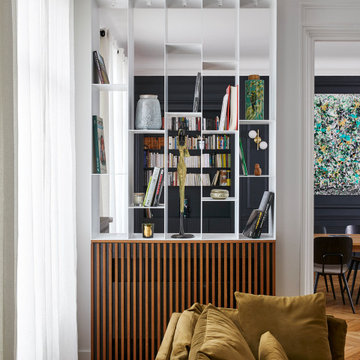
Photo of an expansive contemporary open plan living room in Paris with white walls, light hardwood flooring, a standard fireplace, a stone fireplace surround, brown floors and a wood ceiling.
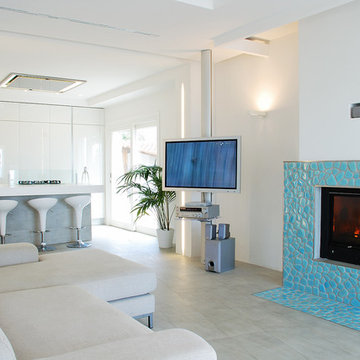
Donatella Marmaggi
This is an example of an expansive nautical open plan living room in Rome with white walls, ceramic flooring, a ribbon fireplace, a tiled fireplace surround and a built-in media unit.
This is an example of an expansive nautical open plan living room in Rome with white walls, ceramic flooring, a ribbon fireplace, a tiled fireplace surround and a built-in media unit.
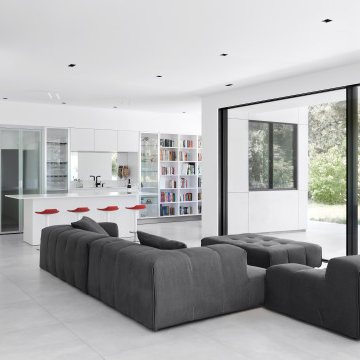
Expansive contemporary open plan living room in San Francisco with porcelain flooring, grey floors and white walls.
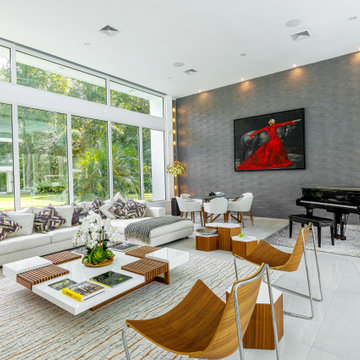
This is an example of an expansive contemporary living room in Other with grey walls and grey floors.
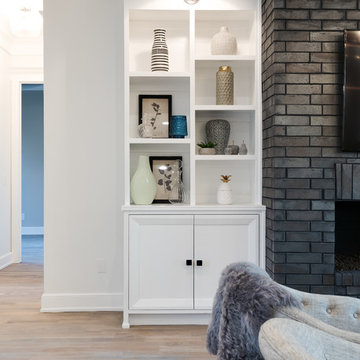
MAKING A STATEMENT sited on EXPANSIVE Nichols Hills lot. Worth the wait...STUNNING MASTERPIECE by Sudderth Design. ULTIMATE in LUXURY features oak hardwoods throughout, HIGH STYLE quartz and marble counters, catering kitchen, Statement gas fireplace, wine room, floor to ceiling windows, cutting-edge fixtures, ample storage, and more! Living space was made to entertain. Kitchen adjacent to spacious living leaves nothing missed...built in hutch, Top of the line appliances, pantry wall, & spacious island. Sliding doors lead to outdoor oasis. Private outdoor space complete w/pool, kitchen, fireplace, huge covered patio, & bath. Sudderth hits it home w/the master suite. Forward thinking master bedroom is simply SEXY! EXPERIENCE the master bath w/HUGE walk-in closet, built-ins galore, & laundry. Well thought out 2nd level features: OVERSIZED game room, 2 bed, 2bth, 1 half bth, Large walk-in heated & cooled storage, & laundry. A HOME WORTH DREAMING ABOUT.
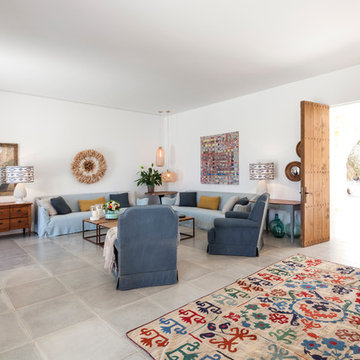
Expansive mediterranean formal open plan living room in Madrid with white walls, ceramic flooring and no fireplace.
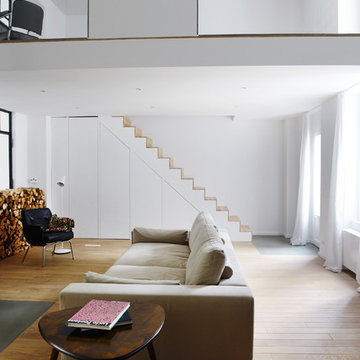
Foto Mirjam Knickrim
Design ideas for an expansive scandinavian living room in Berlin.
Design ideas for an expansive scandinavian living room in Berlin.
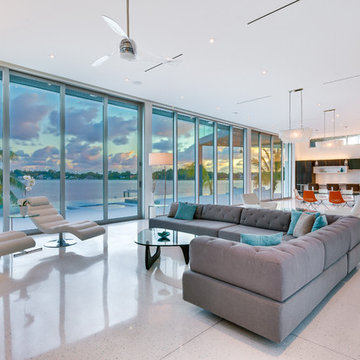
Ryan Gamma Photography
Expansive modern formal open plan living room in Tampa with white walls, ceramic flooring, no fireplace and no tv.
Expansive modern formal open plan living room in Tampa with white walls, ceramic flooring, no fireplace and no tv.
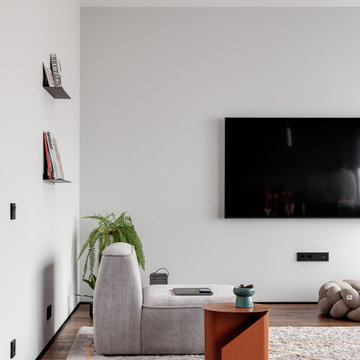
Вид на гостиную (модульный диван российского бренда мебели).
Design ideas for an expansive contemporary grey and white living room in Moscow with a reading nook, white walls, medium hardwood flooring, a wall mounted tv and brown floors.
Design ideas for an expansive contemporary grey and white living room in Moscow with a reading nook, white walls, medium hardwood flooring, a wall mounted tv and brown floors.
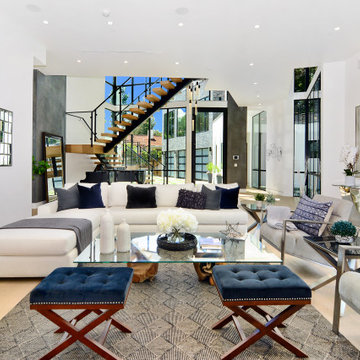
Living room with an open wall design to the back yard (via a sliding glass pocket door system and outside deck) in an open grand room that includes the entry, foyer, dining room, and wine cellar.
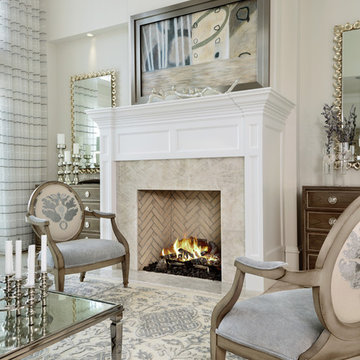
Designer: Lana Knapp, Senior Designer, ASID/NCIDQ
Photographer: Lori Hamilton - Hamilton Photography
Photo of an expansive nautical formal open plan living room in Miami with grey walls, marble flooring, a standard fireplace, a tiled fireplace surround, a concealed tv and white floors.
Photo of an expansive nautical formal open plan living room in Miami with grey walls, marble flooring, a standard fireplace, a tiled fireplace surround, a concealed tv and white floors.
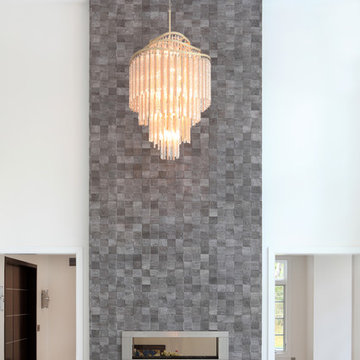
The two story tiled accent wall and double sided fireplace is the main focal point of this expansive space.
Design ideas for an expansive modern formal open plan living room in Other with white walls, marble flooring, a two-sided fireplace, a stone fireplace surround and white floors.
Design ideas for an expansive modern formal open plan living room in Other with white walls, marble flooring, a two-sided fireplace, a stone fireplace surround and white floors.
Expansive White Living Room Ideas and Designs
8
